Idées déco de très grandes maisons

Зона гостиной - большое объединённое пространство, совмещённой с кухней-столовой. Это главное место в квартире, в котором собирается вся семья.
В зоне гостиной расположен большой диван, стеллаж для книг с выразительными мраморными полками и ТВ-зона с большой полированной мраморной панелью.
Историческая люстра с золотистыми элементами и хрустальными кристаллами на потолке диаметром около двух метров была куплена на аукционе в Европе. Рисунок люстры перекликается с рисунком персидского ковра лежащего под ней. Чугунная печь 19 века – это настоящая печь, которая стояла на норвежском паруснике 19 века. Печь сохранилась в идеальном состоянии. С помощью таких печей обогревали каюты парусника. При наступлении холодов и до включения отопления хозяева протапливают данную печь, чугун быстро отдает тепло воздуху и гостиная прогревается.
Выразительные оконные откосы обшиты дубовыми досками с тёплой подсветкой, которая выделяет рельеф исторического кирпича. С широкого подоконника открываются прекрасные виды на зелёный сквер и размеренную жизнь исторического центра Петербурга.
В ходе проектирования компоновка гостиной неоднократно пересматривалась, но основная идея дизайна интерьера в лофтовом стиле с открытым кирпичем, бетоном, брутальным массивом, визуальное разделение зон и сохранение исторических элементов - прожила до самого конца.
Одной из наиболее амбициозных идей была присвоить часть пространства чердака, на который могла вести красивая винтовая чугунная лестница с подсветкой.
После того, как были произведены замеры чердачного пространства, было решено отказаться от данной идеи в связи с недостаточным количеством свободной площади необходимой высоты.
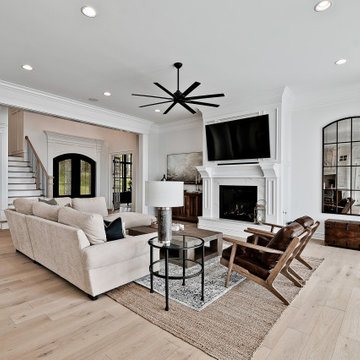
Réalisation d'une très grande salle de séjour craftsman ouverte avec un mur blanc, parquet clair, une cheminée standard, un manteau de cheminée en pierre et du lambris.
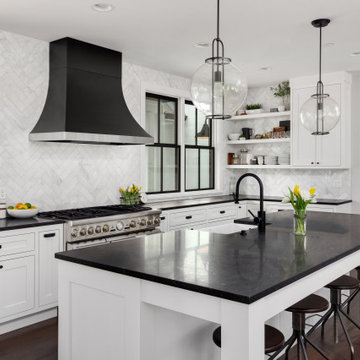
Elegant timeless style Kitchen with black marble countertop, range hood, white cabinets and stainless accents. Farmhouse sink build in the island.
Inspiration pour une très grande cuisine minimaliste avec un évier de ferme, un placard à porte shaker, des portes de placard blanches, plan de travail en marbre, une crédence blanche, une crédence en marbre, un électroménager en acier inoxydable, parquet foncé, îlot et plan de travail noir.
Inspiration pour une très grande cuisine minimaliste avec un évier de ferme, un placard à porte shaker, des portes de placard blanches, plan de travail en marbre, une crédence blanche, une crédence en marbre, un électroménager en acier inoxydable, parquet foncé, îlot et plan de travail noir.

Port Aransas Beach House, great room
Cette image montre une très grande salle de séjour marine ouverte avec un mur gris, un sol en vinyl, un téléviseur fixé au mur, un sol marron et poutres apparentes.
Cette image montre une très grande salle de séjour marine ouverte avec un mur gris, un sol en vinyl, un téléviseur fixé au mur, un sol marron et poutres apparentes.
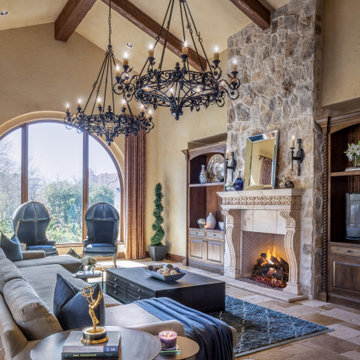
Cette photo montre un très grand salon chic ouvert avec un mur beige, un sol en travertin, une cheminée standard, un manteau de cheminée en pierre, un téléviseur indépendant, un sol beige et poutres apparentes.

Cette photo montre une très grande salle de bain principale chic avec un placard avec porte à panneau encastré, des portes de placard blanches, une baignoire indépendante, une douche d'angle, un bidet, un carrelage blanc, des carreaux de porcelaine, un mur beige, un sol en carrelage de porcelaine, un lavabo encastré, un plan de toilette en quartz modifié, un sol beige, une cabine de douche à porte battante, un plan de toilette blanc, des toilettes cachées, meuble double vasque, meuble-lavabo encastré, un plafond voûté et boiseries.

Luxury utility room!
Exemple d'une très grande buanderie chic en U multi-usage avec un placard avec porte à panneau encastré, des portes de placard bleues, un plan de travail en quartz modifié, un mur blanc, un sol en carrelage de céramique, des machines superposées et un plan de travail blanc.
Exemple d'une très grande buanderie chic en U multi-usage avec un placard avec porte à panneau encastré, des portes de placard bleues, un plan de travail en quartz modifié, un mur blanc, un sol en carrelage de céramique, des machines superposées et un plan de travail blanc.

An entertainment paradise. This "speak easy" bar and entertainment space packs a punch. Taking you back to the prohibition era, with authentic materials of that period.
What was once a finished basement, complete with bedrooms and a den is now an adult playground.
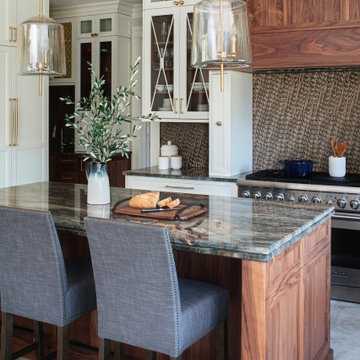
A mix of white painted and stained walnut cabinetry, with brass accents in the hardware and lighting - make this kitchen the showstopper in the house. Cezanne quartzite brings in color and movement to the countertops, and the brass mosaic backsplash adds texture and great visual interest to the walls.

Open Concept Family Room, Featuring a 20' long Custom Made Douglas Fir Wood Paneled Wall with 15' Overhang, 10' Bio-Ethenol Fireplace, LED Lighting and Built-In Speakers.
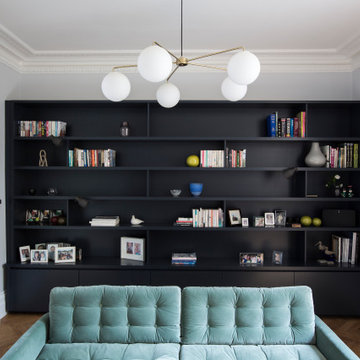
Aménagement d'un très grand bureau rétro avec une bibliothèque ou un coin lecture, un mur bleu et un sol en bois brun.
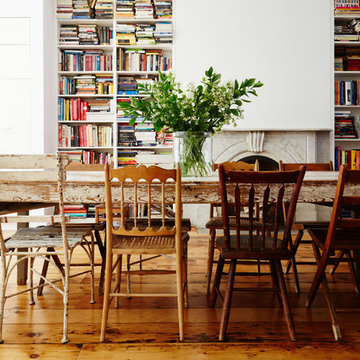
Inspiration pour une très grande salle à manger ouverte sur la cuisine avec un mur blanc, un sol en bois brun, une cheminée standard, un manteau de cheminée en pierre et un sol marron.
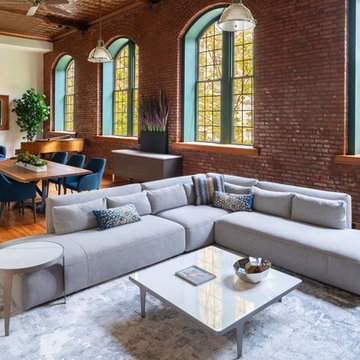
How to create zones in a space to define the areas and maintain a massive sense of scale with intimate elements
Cette photo montre un très grand salon industriel ouvert avec un mur blanc et parquet clair.
Cette photo montre un très grand salon industriel ouvert avec un mur blanc et parquet clair.
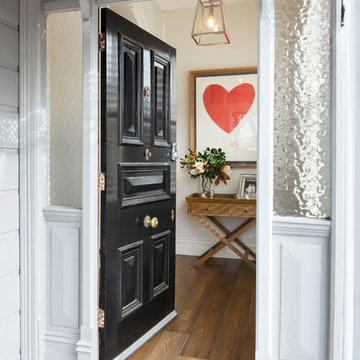
Adrienne Bizzarri Photography
Inspiration pour une très grande porte d'entrée victorienne avec un mur blanc, parquet foncé, une porte simple et une porte noire.
Inspiration pour une très grande porte d'entrée victorienne avec un mur blanc, parquet foncé, une porte simple et une porte noire.
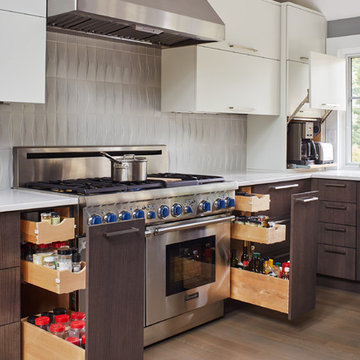
This contemporary kitchen is what entertaining dreams are made of. With two islands, appliance garages, custom color matches, quarter sawn red oak and clean lines- it will leave you wondering why you haven’t called us for a quote yet.
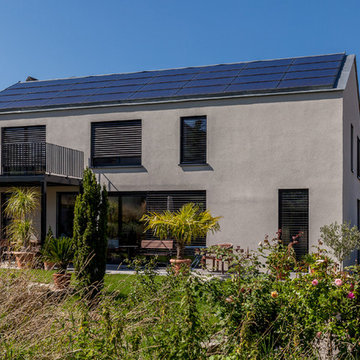
In schlichter Eleganz und doch mit auffälligem Aussehen präsentiert sich dieses Wohnhaus mit 175 m² Wohnfläche
Idées déco pour une très grande façade de maison grise contemporaine en stuc à un étage avec un toit à deux pans et un toit en tuile.
Idées déco pour une très grande façade de maison grise contemporaine en stuc à un étage avec un toit à deux pans et un toit en tuile.
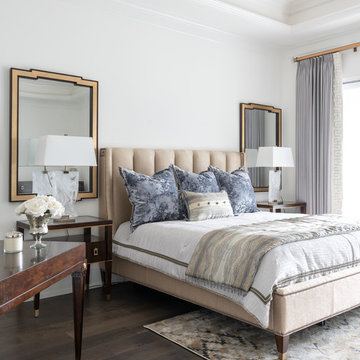
Photo Credit: Michael Hunter
The homeowner’s wanted to carry the luxurious drama from the common areas into their private retreat. We continued the color scheme throughout and sourced from Ambella Home Collection and Lexington Furniture for the furnishings. For the master bathroom tile was sourced from The Tile Bar in New York. The tile and palette were carefully chosen to flow with the rest of the home while creating a special and unique environment for the homeowners to enjoy. www.letriciawilbanksdesign.com
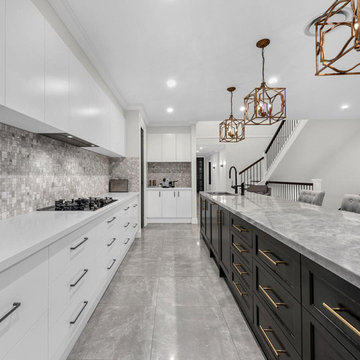
Réalisation d'une très grande cuisine urbaine avec un évier posé, un placard à porte plane, des portes de placard blanches, une crédence grise, une crédence en mosaïque, îlot, un sol gris et un plan de travail blanc.
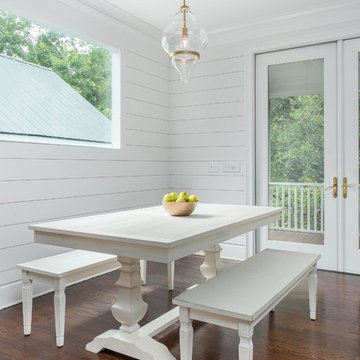
Designed and Styled by MM Accents
Photo Cred to Drew Castelhano
White Shiplap Walls
Custom Window Installed
Brushed Gold Cabinet Hardware
Table and Benches by Pier 1
Light Pendant from Anthropologie
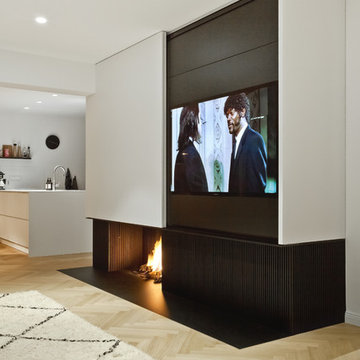
Schön anzusehen: die untere und obere Stahlverkleidung.
Cette image montre un très grand salon design ouvert avec un mur blanc, parquet en bambou, une cheminée standard, un manteau de cheminée en métal et un téléviseur encastré.
Cette image montre un très grand salon design ouvert avec un mur blanc, parquet en bambou, une cheminée standard, un manteau de cheminée en métal et un téléviseur encastré.
Idées déco de très grandes maisons
13


















