Idées déco de très grandes pièces à vivre romantiques
Trier par :
Budget
Trier par:Populaires du jour
41 - 60 sur 97 photos
1 sur 3
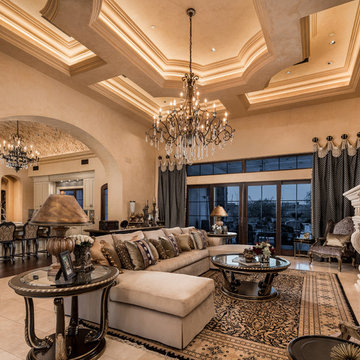
Custom coffered ceiling with up lighting and a gorgeous crystal chandelier.
Cette photo montre un très grand salon romantique ouvert avec un mur multicolore, un sol en marbre, une cheminée standard, un manteau de cheminée en pierre, un téléviseur fixé au mur et un sol multicolore.
Cette photo montre un très grand salon romantique ouvert avec un mur multicolore, un sol en marbre, une cheminée standard, un manteau de cheminée en pierre, un téléviseur fixé au mur et un sol multicolore.
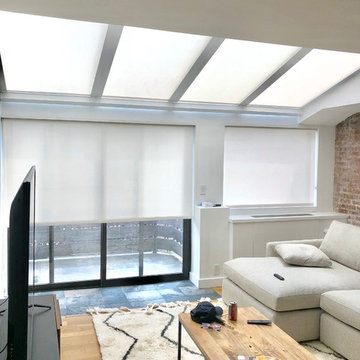
Rollease Motorize Skylight shades
Réalisation d'un très grand salon mansardé ou avec mezzanine style shabby chic.
Réalisation d'un très grand salon mansardé ou avec mezzanine style shabby chic.
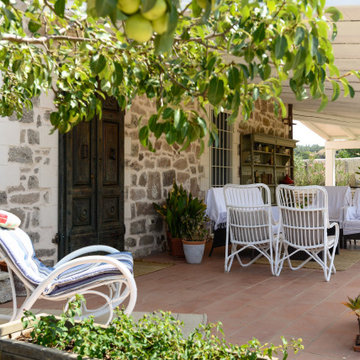
Veranda che affaccia su una piscina rettangolare.
Inspiration pour une très grande véranda style shabby chic avec tomettes au sol, un plafond standard et un sol orange.
Inspiration pour une très grande véranda style shabby chic avec tomettes au sol, un plafond standard et un sol orange.
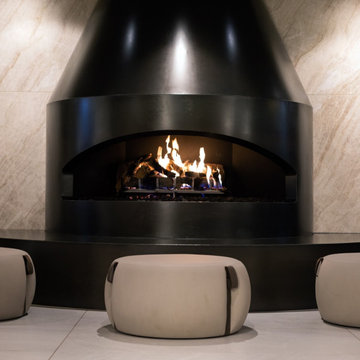
Acucraft Custom Gas Fireplace with open (no glass) oval opening and mammoth logset. Set pristinely within the lobby of Minneapolis based Elliott Park Hotel.
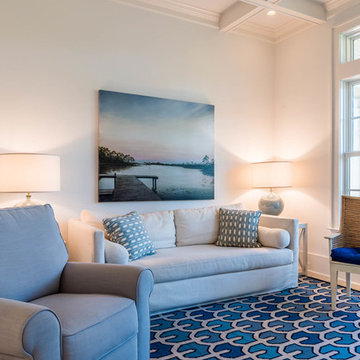
This secondary main floor Living area boasts coffered ceilings with many windows to fill the space with natural light.
Réalisation d'un très grand salon style shabby chic ouvert avec un mur gris, parquet clair, un téléviseur indépendant et un sol marron.
Réalisation d'un très grand salon style shabby chic ouvert avec un mur gris, parquet clair, un téléviseur indépendant et un sol marron.
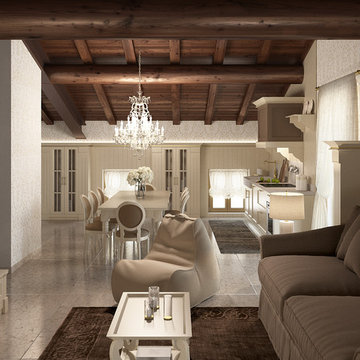
Aménagement d'un très grand salon romantique ouvert avec une salle de réception, un téléviseur encastré, un mur beige, un sol en calcaire, aucune cheminée et un sol beige.
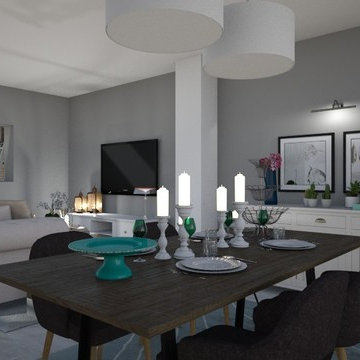
Una casa luminosa con una grande finestra e ampi spazi. È in questo contesto che la padrona di casa ha voluto ambientare alcuni pezzi d'arredo ‘importanti’ che aveva compratoe riadattato nel tempo per abbinarli ad elementi nuovi e funzionali per la nuova casa. Il mio intervento ha sfruttato al meglio lo spazio seguendo le sue esigenze stilistiche e di vita. La cucina non è grandissima eppure è come la voleva, un passaggio suggestivo tra sala da pranzo e l'ampia loggia che si affaccia sul cortile interno.
Nel progetto ha prevalso il romanticismo, che però non diventa mai troppo lezioso. Le stanze hanno un’atmosfera ‘stropicciata’ che riconduce subito a quel modo informale, e un po' inglese, di vivere la casa.; Il bianco è il non-colore che setta tutte queste variabili e cede il passo solo al grigio nelle pareti e in alcuni complementi d'arredo
Sulle pareti ‘parlano’ i quadri e il loro disordine creativo: parlano i tanti libri.e gli oggetti cari a questa giovane famiglia
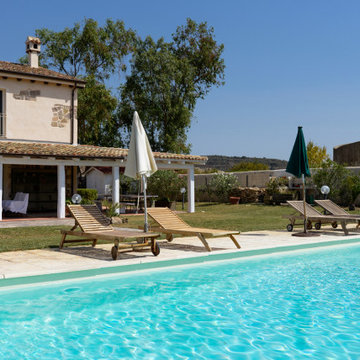
Realizzazione di una veranda che affaccia su una piscina rettangolare.
Idées déco pour une très grande véranda romantique avec tomettes au sol, une cheminée standard, un manteau de cheminée en plâtre, un plafond standard et un sol orange.
Idées déco pour une très grande véranda romantique avec tomettes au sol, une cheminée standard, un manteau de cheminée en plâtre, un plafond standard et un sol orange.
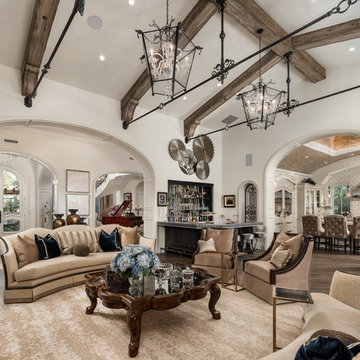
World Renowned Architecture Firm Fratantoni Design created this beautiful home! They design home plans for families all over the world in any size and style. They also have in-house Interior Designer Firm Fratantoni Interior Designers and world class Luxury Home Building Firm Fratantoni Luxury Estates! Hire one or all three companies to design and build and or remodel your home!
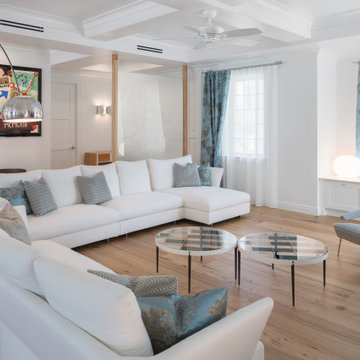
Réalisation d'un très grand salon style shabby chic ouvert avec un mur blanc et un sol en bois brun.
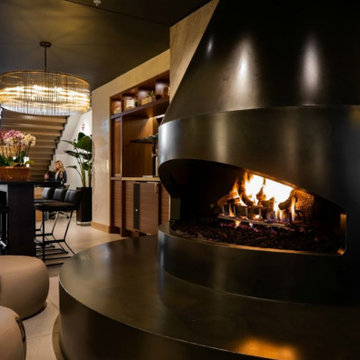
Acucraft Custom Gas Fireplace with open (no glass) oval opening and mammoth logset. Set pristinely within the lobby of Minneapolis based Elliott Park Hotel.
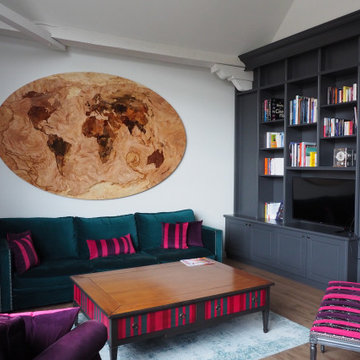
Conception d'une bibliothèque et son bar sur mesure chez des particuliers. Réalisation par la menuiserie Au Fil du Bois.
Cette photo montre un très grand salon gris et blanc romantique ouvert avec une bibliothèque ou un coin lecture, un mur beige, parquet clair, aucune cheminée, un téléviseur fixé au mur, un sol marron et un plafond cathédrale.
Cette photo montre un très grand salon gris et blanc romantique ouvert avec une bibliothèque ou un coin lecture, un mur beige, parquet clair, aucune cheminée, un téléviseur fixé au mur, un sol marron et un plafond cathédrale.
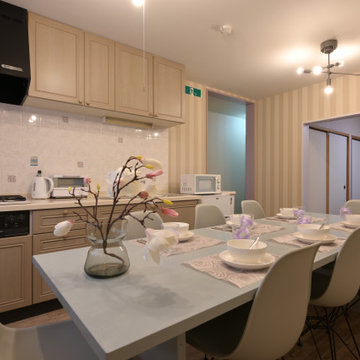
店舗兼住宅を2階建ての民泊にリノベーションした物件の2階部分です。2階のキッチンは元からあったものを使うため、それに合わせてダイニング空間は女性らしいコーディネートにしました。壁面デザインがポイントになっています。
客室は和室の温かみを生かし、ベージュとブルーでまとめて、リラックス感のあるインテリアになっています。
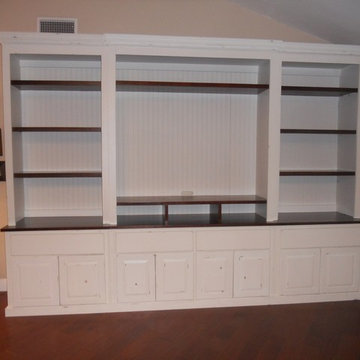
Extra large entertainment center. Made of maple n( cabinets, doors, drawer fronts), alder ( tops and shelves) 11' L x 8' h. Custom made.
Clarissa Perez
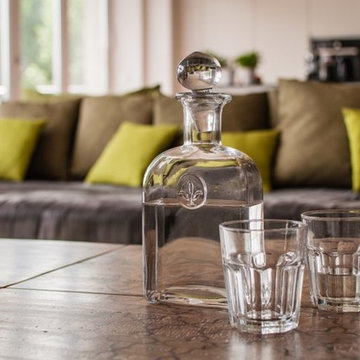
Der Tisch greift mit seinen stählernen Beinen und der hölzernen, mit Mustern verzierten Tischplatte das Zusammenspiel von Naturmaterialien und leichtem Industriechic auf: Auch in der Lampe von Conways –Recycle Art findet man diesen Stil wieder.
Für diejenigen unter Ihnen, die sich fragen, wo der Fernseher steht: Statt eines Plasma-TV hat die Herren WG einen Beamer an der Decke, der das Wunschprogramm direkt an die Wand projiziert!
Neues aus dem Projekt HERREN WG, Fotos by andy
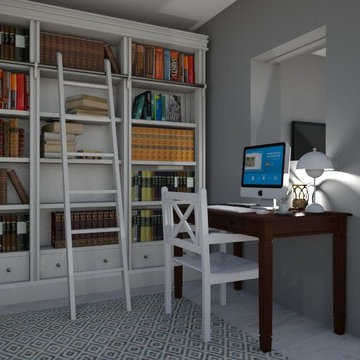
Una casa luminosa con una grande finestra e ampi spazi. È in questo contesto che la padrona di casa ha voluto ambientare alcuni pezzi d'arredo ‘importanti’ che aveva compratoe riadattato nel tempo per abbinarli ad elementi nuovi e funzionali per la nuova casa. Il mio intervento ha sfruttato al meglio lo spazio seguendo le sue esigenze stilistiche e di vita. La cucina non è grandissima eppure è come la voleva, un passaggio suggestivo tra sala da pranzo e l'ampia loggia che si affaccia sul cortile interno.
Nel progetto ha prevalso il romanticismo, che però non diventa mai troppo lezioso. Le stanze hanno un’atmosfera ‘stropicciata’ che riconduce subito a quel modo informale, e un po' inglese, di vivere la casa.; Il bianco è il non-colore che setta tutte queste variabili e cede il passo solo al grigio nelle pareti e in alcuni complementi d'arredo
Sulle pareti ‘parlano’ i quadri e il loro disordine creativo: parlano i tanti libri.e gli oggetti cari a questa giovane famiglia
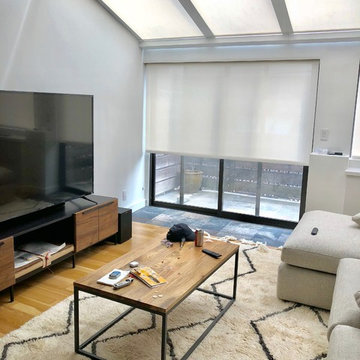
Rollease Motorize Skylight shades
Inspiration pour un très grand salon mansardé ou avec mezzanine style shabby chic.
Inspiration pour un très grand salon mansardé ou avec mezzanine style shabby chic.
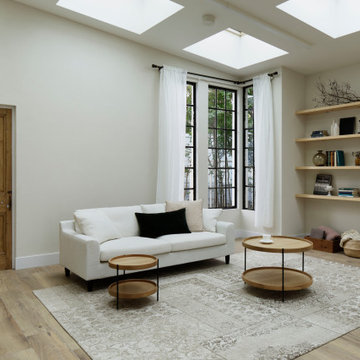
コーナーのアイアンサッシが映える、もう一つのリビング。木製扉や造作の木製棚との相性が良く、あたたかみを感じるスペースになっている。
施主様の持ち込みによる、もう一つのリビングにある大きな木製サッシ。古いサッシと新しい木枠のバランスを見ながら設置された。この空間の見どころの一つになっている。
Aménagement d'un très grand salon romantique avec un mur blanc, aucune cheminée et un sol beige.
Aménagement d'un très grand salon romantique avec un mur blanc, aucune cheminée et un sol beige.
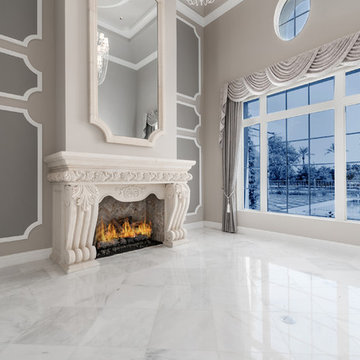
World Renowned Architecture Firm Fratantoni Design created this beautiful home! They design home plans for families all over the world in any size and style. They also have in-house Interior Designer Firm Fratantoni Interior Designers and world class Luxury Home Building Firm Fratantoni Luxury Estates! Hire one or all three companies to design and build and or remodel your home!
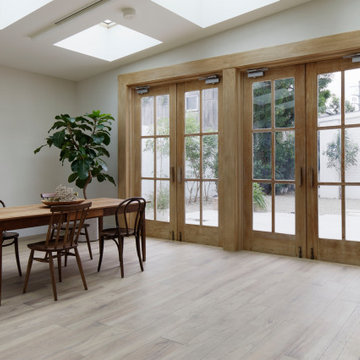
施主様の持ち込みによる、もう一つのリビングにある大きな木製サッシ。古いサッシと新しい木枠のバランスを見ながら設置された。この空間の見どころの一つになっている。
Exemple d'un très grand salon romantique avec un mur blanc, aucune cheminée et un sol beige.
Exemple d'un très grand salon romantique avec un mur blanc, aucune cheminée et un sol beige.
Idées déco de très grandes pièces à vivre romantiques
3



