Idées déco de très grandes salles à manger avec différents designs de plafond
Trier par :
Budget
Trier par:Populaires du jour
221 - 240 sur 662 photos
1 sur 3
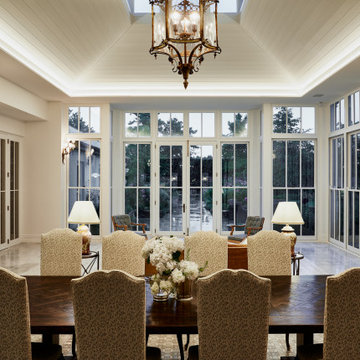
Family dining room in the conservatory, adjacent to the kitchen.
Exemple d'une très grande salle à manger ouverte sur le salon chic avec un mur blanc, un sol en marbre, un sol gris et un plafond en lambris de bois.
Exemple d'une très grande salle à manger ouverte sur le salon chic avec un mur blanc, un sol en marbre, un sol gris et un plafond en lambris de bois.
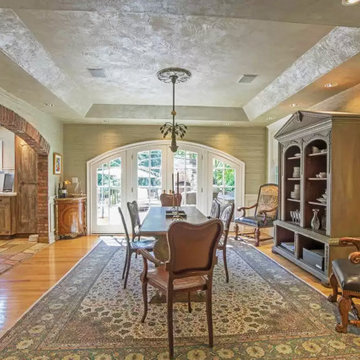
Nejad's very beautiful, very fine wool & silk genuine Persian Tabriz rug sits perfectly in this expansive open dining room with faux painted tray ceiling, wainscoting, wood columns and large arched doorway to the patio.
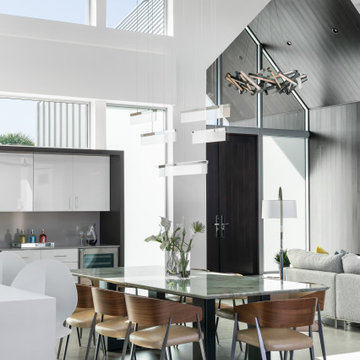
Cette image montre une très grande salle à manger ouverte sur le salon design avec un mur blanc, un sol en carrelage de porcelaine, un sol gris et un plafond voûté.
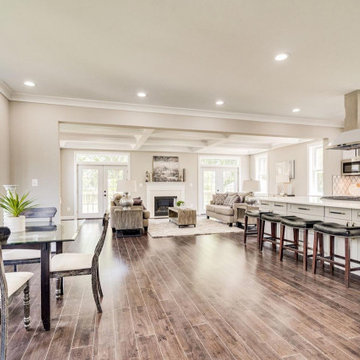
Idées déco pour une très grande salle à manger ouverte sur le salon craftsman avec un mur gris, parquet foncé, une cheminée standard, un manteau de cheminée en bois, un sol marron et un plafond à caissons.
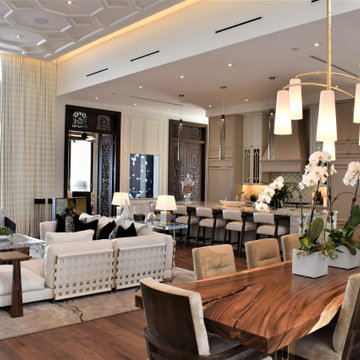
Walking in from the foyer, the dining rooms 200 piece custom chandelier in champaigne gold incorporates hand-blown glass shades with real gold in the glass, and acts as a mobile - the spines rotate easily into place. The table is a one-of-a-kind, 10' long, 4" thick single slab of wood atop a custom gold metal base. The painting at the end of the table is bespoke and by Atlanta artist Kelly Daniels.
Beyond the kitchen, custom made hand carved wood doors brought over from Bali flank the jellyfish aquarium, leading into the den.
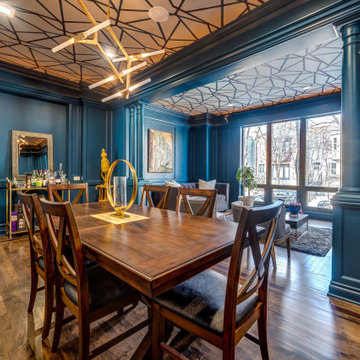
Aménagement d'une très grande salle à manger éclectique avec un mur bleu, un sol en bois brun, une cheminée standard, un manteau de cheminée en carrelage et un plafond en papier peint.
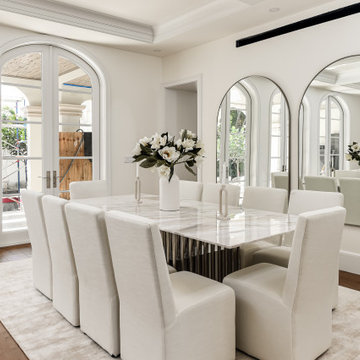
The great room combines the living and dining rooms, with natural lighting, European Oak flooring, fireplace, custom built-ins, and generous dining room seating for 10.
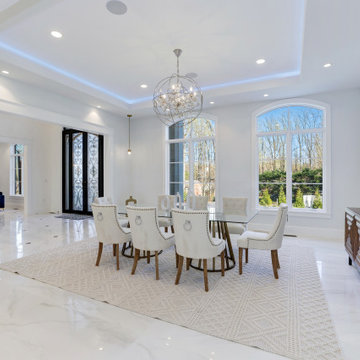
Luxury Dining room with cove ceiling lighting. Smart-home technologies include energy-efficient lighting and appliances.
Idées déco pour une très grande salle à manger contemporaine fermée avec un mur blanc, un sol en carrelage de porcelaine, un sol blanc et un plafond décaissé.
Idées déco pour une très grande salle à manger contemporaine fermée avec un mur blanc, un sol en carrelage de porcelaine, un sol blanc et un plafond décaissé.
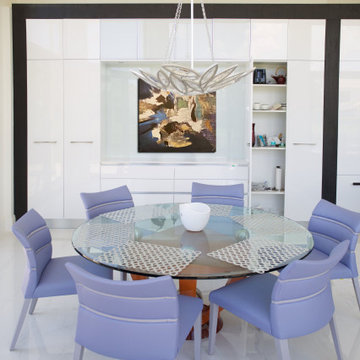
I was asked to update and design a new kitchen for my New Jersey client who has a home in Boca Raton. The project involved expanding the existing ranch and design a contemporary white kitchen. Below are the results of incorporating not only fine Italian cabinetry from a local Boca showroom but also a juxtaposition of textures and colors. Selecting the CeasarStone blue agate made the difference of a spectacular kitchen creating an artistic approach for the 14 ft island. The blue agate is imbedded within the white quarts counter. The wall cabinetry is a plethora of storage and so interesting with it's Post & Lintel dark wood frame design that plays with contrasts/ Shapes and textures abound with each interesting aspect like the irregular shaped back splash indispersed with mother of pearl mosaics. the client wanted a one of a kind chandelier and we designed it for her incorporating good functional and LED ambient lighting.
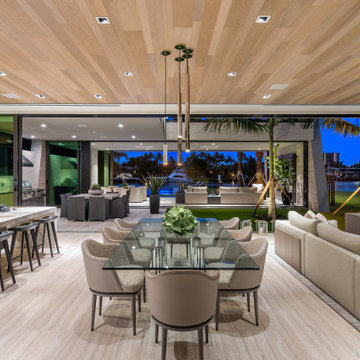
Custom Italian Furniture from the showroom of Interiors by Steven G, wood ceilings, wood feature wall, Italian porcelain tile
Cette photo montre une très grande salle à manger tendance avec un mur beige, un sol en carrelage de porcelaine et un plafond en bois.
Cette photo montre une très grande salle à manger tendance avec un mur beige, un sol en carrelage de porcelaine et un plafond en bois.
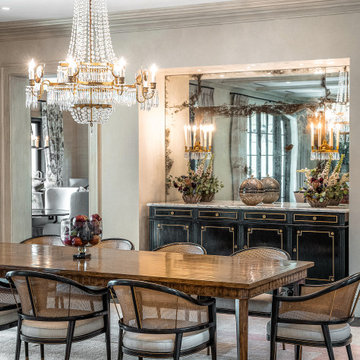
Inspiration pour une très grande salle à manger ouverte sur le salon traditionnelle avec parquet foncé, un sol marron, poutres apparentes, du papier peint et un mur beige.

Inviting dining room for the most sophisticated guests to enjoy after enjoying a cocktail at this incredible bar.
Réalisation d'une très grande salle à manger ouverte sur le salon tradition avec un mur beige, un sol en carrelage de porcelaine, un sol blanc, un plafond à caissons et du papier peint.
Réalisation d'une très grande salle à manger ouverte sur le salon tradition avec un mur beige, un sol en carrelage de porcelaine, un sol blanc, un plafond à caissons et du papier peint.
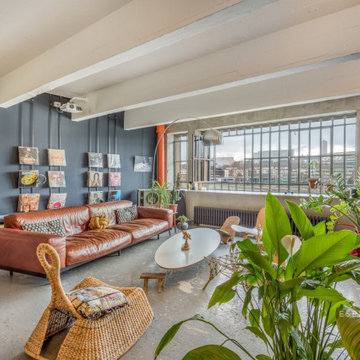
Située sur les bords de Saône, dans le 4ème arrondissement de Lyon, elle produisait des biscuits et des cigarettes russes. Aujourd’hui réhabilitée en logements, c’est au deuxième étage de cette ancienne usine, et par d’immenses verrières d’atelier, que se dessine ce loft de 345 m2 (340 m2 carrez) avec incroyable vue sur le fleuve.
Dès l’entrée, l’atmosphère de ce loft unique invite ses hôtes à un voyage à Brooklyn où s’ouvre une immense pièce de vie de 145m² au style New-Yorkais affirmé.
Une cuisine ouverte sur l’espace de vie et une salle de bain au style industriel complètent cet ensemble.
Le côté nuit se décompose en différents espaces : un bureau et un atelier pouvant être transformés en deux chambres, un espace de stockage et une grande chambre ouverte.
Une surface brute d’environ 70m² à réinventer laissera à ses futures hôtes la possibilité de créer une 4ème chambre, un espace cinéma ou une salle de sport.
L’excellente qualité des prestations, la vue imprenable sur la Saône et les vestiges industriels de cette ancienne usine font de ce loft un bien unique, calme et chaleureux.
Une cave.
Une place de parking.
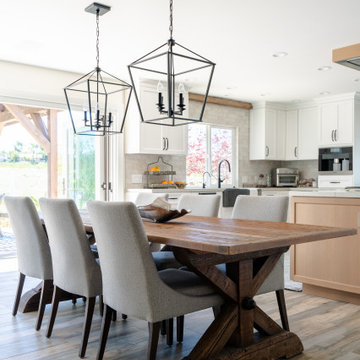
This coastal home is located in Carlsbad, California! With some remodeling and vision this home was transformed into a peaceful retreat. The remodel features an open concept floor plan with the living room flowing into the dining room and kitchen. The kitchen is made gorgeous by its custom cabinetry with a flush mount ceiling vent. The dining room and living room are kept open and bright with a soft home furnishing for a modern beach home. The beams on ceiling in the family room and living room are an eye-catcher in a room that leads to a patio with canyon views and a stunning outdoor space!
Design by Signature Designs Kitchen Bath
Contractor ADR Design & Remodel
Photos by San Diego Interior Photography
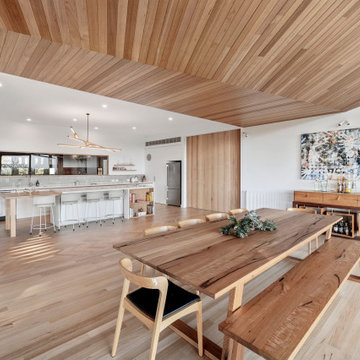
Réalisation d'une très grande salle à manger design avec un mur blanc, parquet clair et un plafond en bois.
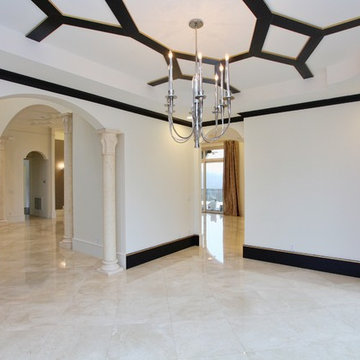
This modern mansion has a grand entrance indeed. To the right is a glorious 3 story stairway with custom iron and glass stair rail. The dining room has dramatic black and gold metallic accents. To the left is a home office, entrance to main level master suite and living area with SW0077 Classic French Gray fireplace wall highlighted with golden glitter hand applied by an artist. Light golden crema marfil stone tile floors, columns and fireplace surround add warmth. The chandelier is surrounded by intricate ceiling details. Just around the corner from the elevator we find the kitchen with large island, eating area and sun room. The SW 7012 Creamy walls and SW 7008 Alabaster trim and ceilings calm the beautiful home.
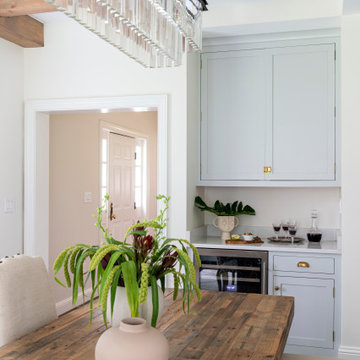
Prior to the renovation, the dining room was closed off and natural light was unable to filter through to the kitchen.
We solved that by created a new opening from the kitchen to the dining room providing immediate and easy access to this area.
We continued the custom cabinetry in the same style and finish into the dining room creating a beverage bar.
Beams were added into the dining room as a connective design element to the kitchen and great room.
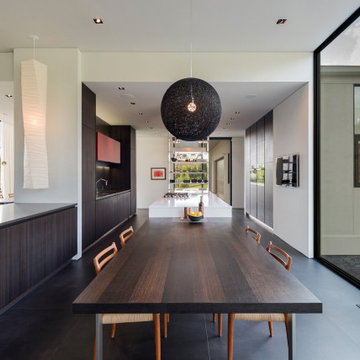
Walke Road Great Falls, Virginia modern home luxury open plan dining room & kitchen. Photo by William MacCollum.
Réalisation d'une très grande salle à manger ouverte sur la cuisine design avec un mur blanc, un sol en carrelage de porcelaine, un sol gris et un plafond décaissé.
Réalisation d'une très grande salle à manger ouverte sur la cuisine design avec un mur blanc, un sol en carrelage de porcelaine, un sol gris et un plafond décaissé.
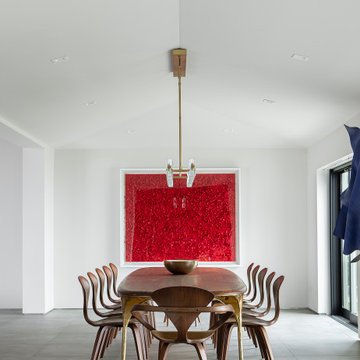
Large Dining Room with expansive ocean views.
Cette image montre une très grande salle à manger ouverte sur la cuisine avec un mur blanc, un sol en carrelage de céramique, un sol gris et un plafond voûté.
Cette image montre une très grande salle à manger ouverte sur la cuisine avec un mur blanc, un sol en carrelage de céramique, un sol gris et un plafond voûté.
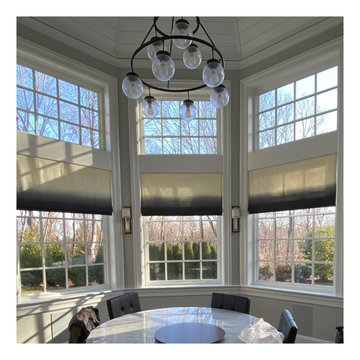
Faux Roman Shade Valances ,These very simple treatments are dressed up with a very soft Alpaca Ombre fabric by Rosemary Hallgarten shear elegance!
Cette photo montre une très grande salle à manger tendance avec une banquette d'angle, un mur gris, un sol noir et un plafond à caissons.
Cette photo montre une très grande salle à manger tendance avec une banquette d'angle, un mur gris, un sol noir et un plafond à caissons.
Idées déco de très grandes salles à manger avec différents designs de plafond
12