Idées déco de très grandes salles à manger avec différents designs de plafond
Trier par :
Budget
Trier par:Populaires du jour
161 - 180 sur 658 photos
1 sur 3
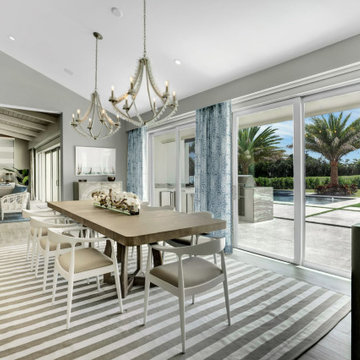
Aménagement d'une très grande salle à manger ouverte sur le salon bord de mer avec un mur blanc, un sol en carrelage de porcelaine, un sol gris, un plafond voûté et du lambris.
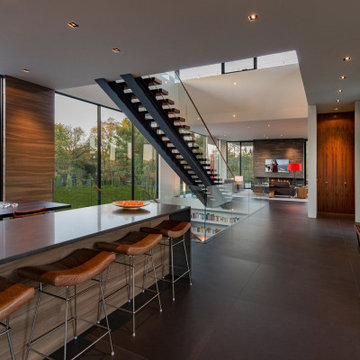
Walker Road Great Falls, Virginia modern home open plan interior. Photo by William MacCollum.
Aménagement d'une très grande salle à manger ouverte sur le salon contemporaine avec un mur blanc, un sol en carrelage de porcelaine, une cheminée standard, un manteau de cheminée en pierre, un sol gris et un plafond décaissé.
Aménagement d'une très grande salle à manger ouverte sur le salon contemporaine avec un mur blanc, un sol en carrelage de porcelaine, une cheminée standard, un manteau de cheminée en pierre, un sol gris et un plafond décaissé.
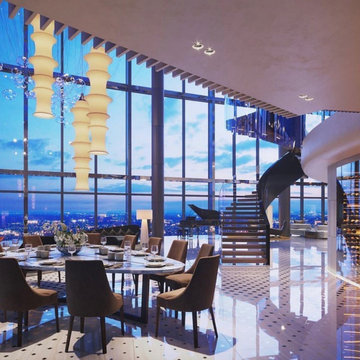
Expansive Great Room, Consisting of Music Room, Dinning Room, Living Room, Den, Staircase and Entry
Idées déco pour une très grande salle à manger ouverte sur le salon contemporaine avec un sol en marbre, cheminée suspendue, un manteau de cheminée en pierre et un plafond voûté.
Idées déco pour une très grande salle à manger ouverte sur le salon contemporaine avec un sol en marbre, cheminée suspendue, un manteau de cheminée en pierre et un plafond voûté.
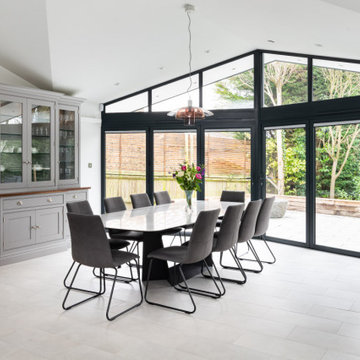
Huge renovation project in Kent, Royal Tunbridge Wells. Complete renovation and remodelling including adding a second storey to the flank of the property. Beautiful bespoke wooden kitchen with white quartz counterops.
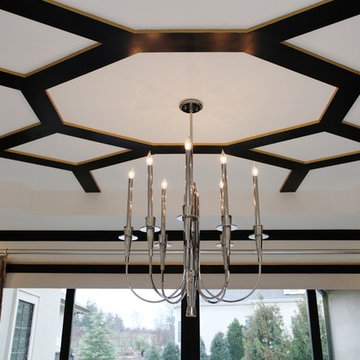
This modern mansion has a grand entrance indeed. To the right is a glorious 3 story stairway with custom iron and glass stair rail. The dining room has dramatic black and gold metallic accents. To the left is a home office, entrance to main level master suite and living area with SW0077 Classic French Gray fireplace wall highlighted with golden glitter hand applied by an artist. Light golden crema marfil stone tile floors, columns and fireplace surround add warmth. The chandelier is surrounded by intricate ceiling details. Just around the corner from the elevator we find the kitchen with large island, eating area and sun room. The SW 7012 Creamy walls and SW 7008 Alabaster trim and ceilings calm the beautiful home.
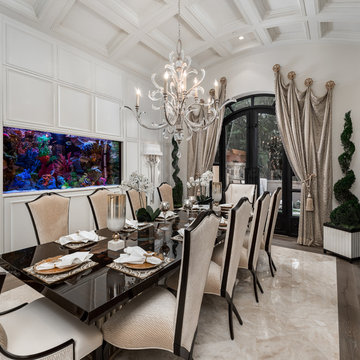
We love this dining rooms design featuring a wood and marble floor, a coffered ceiling and custom molding & millwork throughout.
Aménagement d'une très grande salle à manger romantique fermée avec un mur blanc, un sol en bois brun, une cheminée standard, un manteau de cheminée en pierre, un sol marron, un plafond à caissons et du lambris.
Aménagement d'une très grande salle à manger romantique fermée avec un mur blanc, un sol en bois brun, une cheminée standard, un manteau de cheminée en pierre, un sol marron, un plafond à caissons et du lambris.
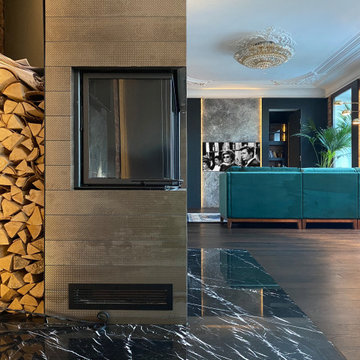
Зона гостиной - большое объединённое пространство, совмещённой с кухней-столовой. Это главное место в квартире, в котором собирается вся семья.
В зоне гостиной расположен большой диван, стеллаж для книг с выразительными мраморными полками и ТВ-зона с большой полированной мраморной панелью.
Историческая люстра с золотистыми элементами и хрустальными кристаллами на потолке диаметром около двух метров была куплена на аукционе в Европе. Рисунок люстры перекликается с рисунком персидского ковра лежащего под ней. Чугунная печь 19 века – это настоящая печь, которая стояла на норвежском паруснике 19 века. Печь сохранилась в идеальном состоянии. С помощью таких печей обогревали каюты парусника. При наступлении холодов и до включения отопления хозяева протапливают данную печь, чугун быстро отдает тепло воздуху и гостиная прогревается.
Выразительные оконные откосы обшиты дубовыми досками с тёплой подсветкой, которая выделяет рельеф исторического кирпича. С широкого подоконника открываются прекрасные виды на зелёный сквер и размеренную жизнь исторического центра Петербурга.
В ходе проектирования компоновка гостиной неоднократно пересматривалась, но основная идея дизайна интерьера в лофтовом стиле с открытым кирпичем, бетоном, брутальным массивом, визуальное разделение зон и сохранение исторических элементов - прожила до самого конца.
Одной из наиболее амбициозных идей была присвоить часть пространства чердака, на который могла вести красивая винтовая чугунная лестница с подсветкой.
После того, как были произведены замеры чердачного пространства, было решено отказаться от данной идеи в связи с недостаточным количеством свободной площади необходимой высоты.
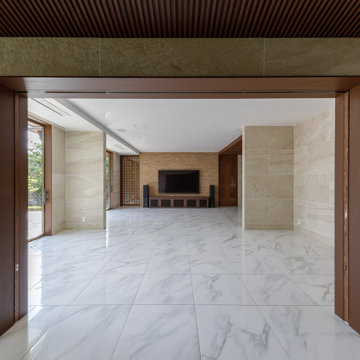
リビングルームとは上吊りソフトモーションの格子戸で区切る設計としています。普段は開けていることが多いので両引き分け戸とし壁の中に格納することで埃が付きにくいよう配慮しました。上吊りなので下部にレールが無く無駄な掃除箇所を無くしました。無垢材を加工した格子戸ですので相当な重量が有りますが吊り形式なので開閉も大変楽です。
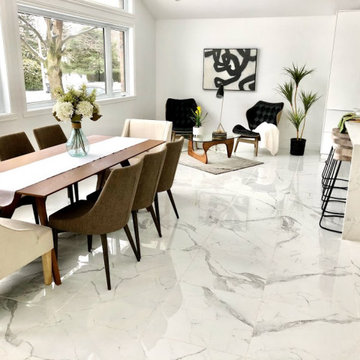
Inspiration for a huge open concept modern house with high ceiling, dark wood floor. White marble counter tops, white quartz backsplash, white quartz kitchen island, white flat-panel cabinets and white walls. White quartz floor in the dining room .1.2 millions$
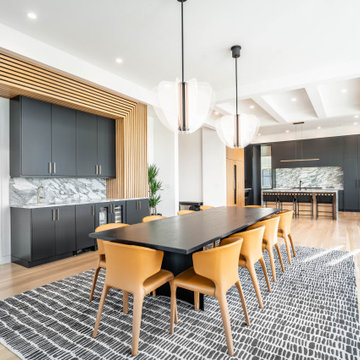
Aménagement d'une très grande salle à manger ouverte sur la cuisine moderne avec un mur blanc, parquet clair, aucune cheminée et un plafond à caissons.
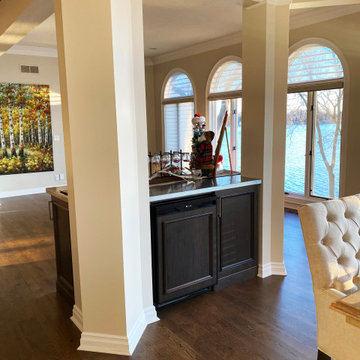
Full Lake Home Renovation
Idées déco pour une très grande salle à manger ouverte sur la cuisine classique avec un mur gris, aucune cheminée, un plafond en bois, parquet foncé et un sol marron.
Idées déco pour une très grande salle à manger ouverte sur la cuisine classique avec un mur gris, aucune cheminée, un plafond en bois, parquet foncé et un sol marron.
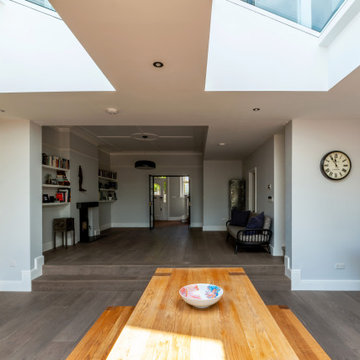
Cette photo montre une très grande salle à manger ouverte sur le salon industrielle avec un mur blanc, un sol en bois brun, un sol marron, un plafond voûté et un mur en parement de brique.

Spacecrafting Photography
Aménagement d'une très grande salle à manger ouverte sur le salon classique avec un mur blanc, parquet foncé, un plafond à caissons et du lambris.
Aménagement d'une très grande salle à manger ouverte sur le salon classique avec un mur blanc, parquet foncé, un plafond à caissons et du lambris.
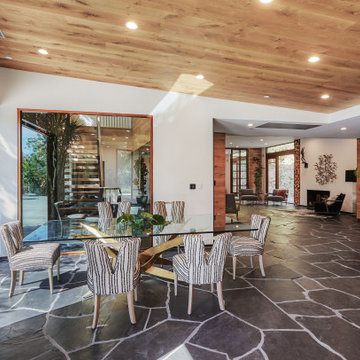
Large bay windows fill the living spaces with natural light. The dining room overlooks the deck and offers an inspiring place to mingle with friends. Slate floors, granite and wood finishings lend a comforting warmth to the modern esthetic and create an echo of the natural surrounding beauty.
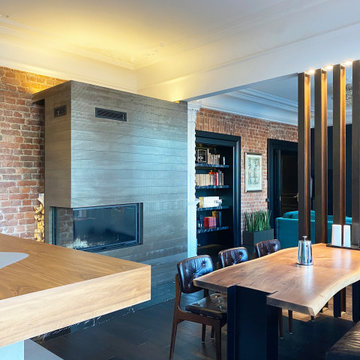
Зона столовой отделена от гостиной перегородкой из ржавых швеллеров, которая является опорой для брутального обеденного стола со столешницей из массива карагача с необработанными краями. Стулья вокруг стола относятся к эпохе европейского минимализма 70-х годов 20 века. Были перетянуты кожей коньячного цвета под стиль дивана изготовленного на заказ. Дровяной камин, обшитый керамогранитом с текстурой ржавого металла, примыкает к исторической белоснежной печи, обращенной в зону гостиной. Кухня зонирована от зоны столовой островом с барной столешницей. Подножье бара, сформировавшееся стихийно в результате неверно в полу выведенных водорозеток, было решено превратить в ступеньку, которая является излюбленным местом детей - на ней очень удобно сидеть в маленьком возрасте. Полы гостиной выложены из массива карагача тонированного в черный цвет.
Фасады кухни выполнены в отделке микроцементом, который отлично сочетается по цветовой гамме отдельной ТВ-зоной на серой мраморной панели и другими монохромными элементами интерьера.
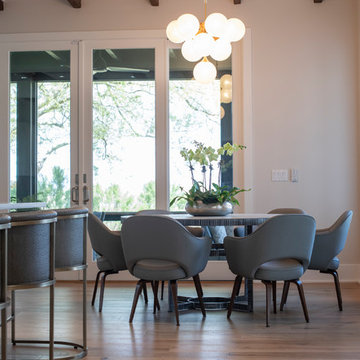
Inspiration pour une très grande salle à manger ouverte sur le salon design avec un mur beige, parquet clair, aucune cheminée, un sol beige, poutres apparentes et un plafond voûté.

There's space in this great room for every gathering, and the cozy fireplace and floor-the-ceiling windows create a welcoming environment.
Cette photo montre une très grande salle à manger ouverte sur le salon tendance avec un mur gris, un sol en bois brun, une cheminée double-face, un manteau de cheminée en métal et un plafond en bois.
Cette photo montre une très grande salle à manger ouverte sur le salon tendance avec un mur gris, un sol en bois brun, une cheminée double-face, un manteau de cheminée en métal et un plafond en bois.
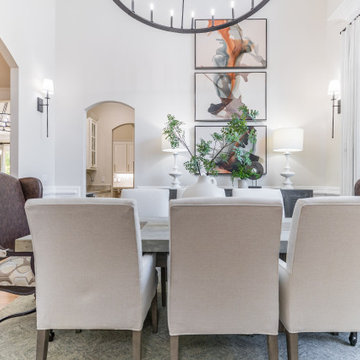
Idée de décoration pour une très grande salle à manger tradition fermée avec un mur gris, parquet en bambou, un plafond voûté et boiseries.
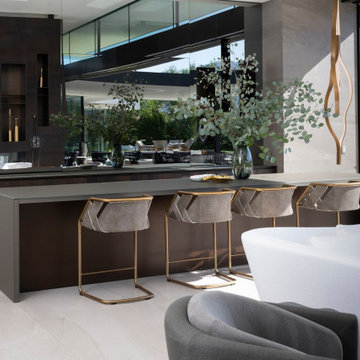
Serenity Indian Wells luxury open plan modern desert home breakfast bar. Photo by William MacCollum.
Idées déco pour une très grande salle à manger ouverte sur le salon moderne avec un mur multicolore, un sol en carrelage de porcelaine, un sol blanc et un plafond décaissé.
Idées déco pour une très grande salle à manger ouverte sur le salon moderne avec un mur multicolore, un sol en carrelage de porcelaine, un sol blanc et un plafond décaissé.
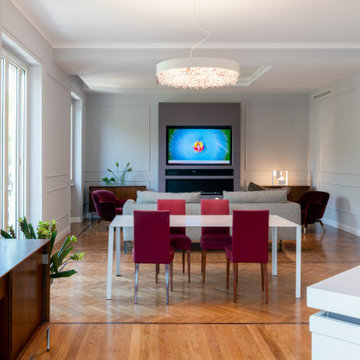
Vista del salotto dalla cucina. In primo piano la zona del pranzo illuminata da un lampadario a goccia di design contemporaneo.
Réalisation d'une très grande salle à manger ouverte sur le salon design avec un mur gris, parquet clair, cheminée suspendue, un manteau de cheminée en métal et un plafond décaissé.
Réalisation d'une très grande salle à manger ouverte sur le salon design avec un mur gris, parquet clair, cheminée suspendue, un manteau de cheminée en métal et un plafond décaissé.
Idées déco de très grandes salles à manger avec différents designs de plafond
9