Idées déco de très grandes salles à manger avec du lambris
Trier par :
Budget
Trier par:Populaires du jour
41 - 60 sur 74 photos
1 sur 3
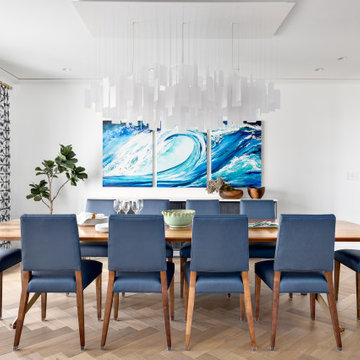
Our clients hired us to completely renovate and furnish their PEI home — and the results were transformative. Inspired by their natural views and love of entertaining, each space in this PEI home is distinctly original yet part of the collective whole.
We used color, patterns, and texture to invite personality into every room: the fish scale tile backsplash mosaic in the kitchen, the custom lighting installation in the dining room, the unique wallpapers in the pantry, powder room and mudroom, and the gorgeous natural stone surfaces in the primary bathroom and family room.
We also hand-designed several features in every room, from custom furnishings to storage benches and shelving to unique honeycomb-shaped bar shelves in the basement lounge.
The result is a home designed for relaxing, gathering, and enjoying the simple life as a couple.
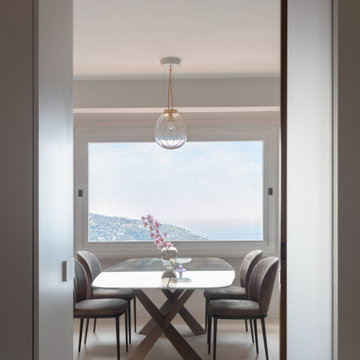
Cenni allo stile classico e mobili del design italiano, dialogano con tessuti e carte parati all’interno di ambienti dalla scenografia minimal, una casa cucita letteralmente su misura per la committenza.
Dalla cucina separata dal salone da un porta in vetro realizzata su progetto, la grande finestra posta sul fondo fa da cornice alla lettura del tavolo da pranzo di design , la cui superfice lucida funge da specchio amplificatore del panorama circostante.
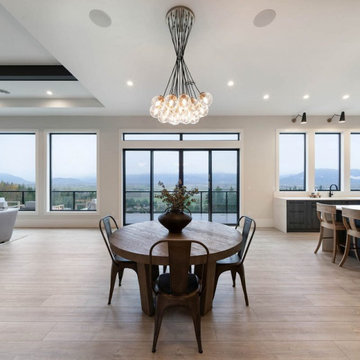
Aménagement d'une très grande salle à manger ouverte sur la cuisine moderne avec un mur blanc, sol en stratifié, un sol beige et du lambris.
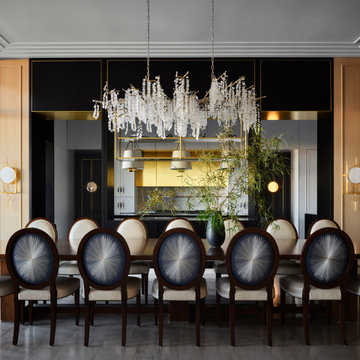
Cette image montre une très grande salle à manger bohème avec un sol en marbre, un plafond à caissons et du lambris.
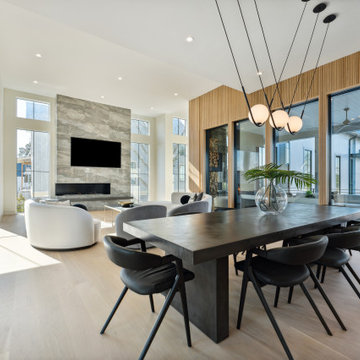
Idée de décoration pour une très grande salle à manger ouverte sur le salon minimaliste avec un mur blanc, parquet clair, un manteau de cheminée en carrelage, du lambris et une cheminée d'angle.
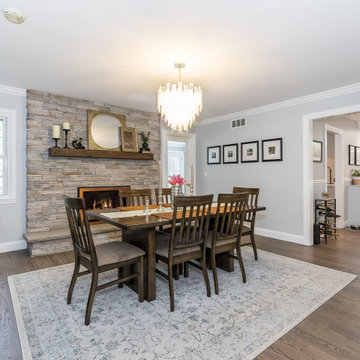
Total first floor renovation in Bridgewater, NJ. This young family added 50% more space and storage to their home without moving. By reorienting rooms and using their existing space more creatively, we were able to achieve all their wishes. This comprehensive 8 month renovation included:
1-removal of a wall between the kitchen and old dining room to double the kitchen space.
2-closure of a window in the family room to reorient the flow and create a 186" long bookcase/storage/tv area with seating now facing the new kitchen.
3-a dry bar
4-a dining area in the kitchen/family room
5-total re-think of the laundry room to get them organized and increase storage/functionality
6-moving the dining room location and office
7-new ledger stone fireplace
8-enlarged opening to new dining room and custom iron handrail and balusters
9-2,000 sf of new 5" plank red oak flooring in classic grey color with color ties on ceiling in family room to match
10-new window in kitchen
11-custom iron hood in kitchen
12-creative use of tile
13-new trim throughout
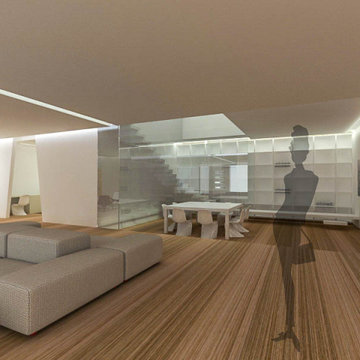
Living con pavimento in palissandro e parete in vetro custom made
Inspiration pour une très grande salle à manger design avec un mur beige, un sol en bois brun, un plafond décaissé et du lambris.
Inspiration pour une très grande salle à manger design avec un mur beige, un sol en bois brun, un plafond décaissé et du lambris.
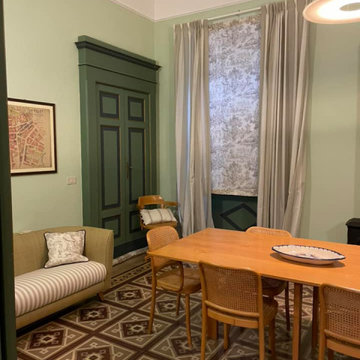
Idées déco pour une très grande salle à manger ouverte sur le salon classique avec un mur beige, un poêle à bois, un manteau de cheminée en métal, un plafond voûté et du lambris.
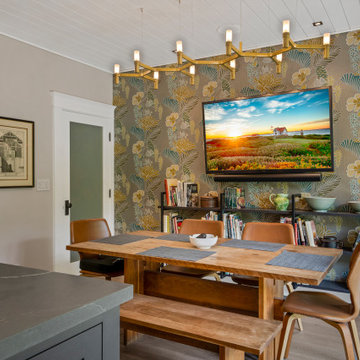
In summary, this Scandi-Industrial kitchen in South Pasadena seamlessly blends Scandinavian minimalism with industrial ruggedness, resulting in a harmonious and visually striking space. It is a true testament to the marriage of form and function, where simplicity, natural elements, and clean lines come together to create an inviting and effortlessly stylish kitchen.
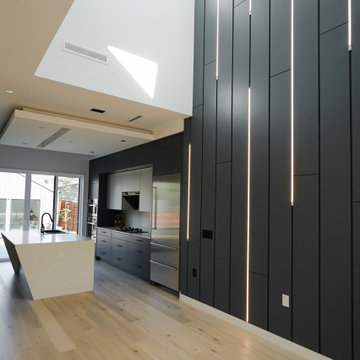
Idées déco pour une très grande salle à manger ouverte sur le salon moderne avec un mur gris, parquet clair, un sol jaune et du lambris.
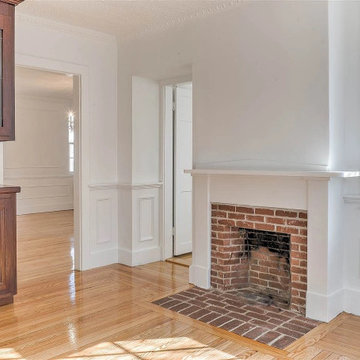
Aménagement d'une très grande salle à manger ouverte sur le salon victorienne avec un mur gris, un sol en bois brun, une cheminée standard, un manteau de cheminée en bois, un sol marron, un plafond à caissons et du lambris.
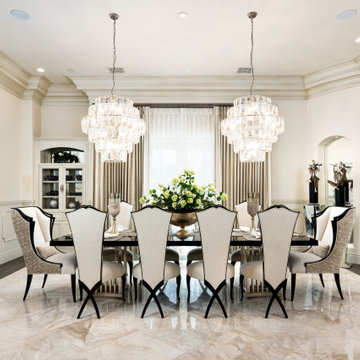
We absolutely love the decor and furniture in the Royal Chateau formal dining room.
Cette photo montre une très grande salle à manger ouverte sur la cuisine rétro avec une cheminée standard, un manteau de cheminée en pierre, un mur blanc, un sol en marbre, un sol blanc, un plafond décaissé et du lambris.
Cette photo montre une très grande salle à manger ouverte sur la cuisine rétro avec une cheminée standard, un manteau de cheminée en pierre, un mur blanc, un sol en marbre, un sol blanc, un plafond décaissé et du lambris.
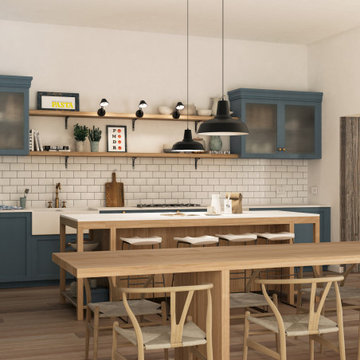
La cucina conserva i toni neutri del resto dell'abitazione, con rivestimenti e pavimentazione lignei, contrastati dal tono blu avio dei pensili.
Aménagement d'une très grande salle à manger ouverte sur la cuisine montagne avec un mur beige, parquet clair, un sol marron, un plafond décaissé et du lambris.
Aménagement d'une très grande salle à manger ouverte sur la cuisine montagne avec un mur beige, parquet clair, un sol marron, un plafond décaissé et du lambris.
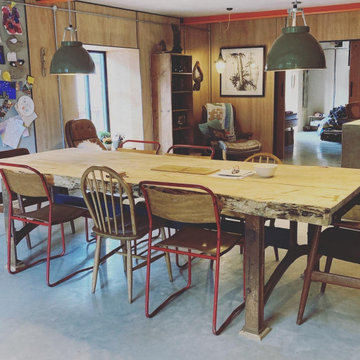
Three meter table that can seat 12. The table legs are a old steel workbench base and was found in the barn before it was converted. The table top was sourced from a local tree that had to be removed.
The lights were sourced from a UK manufacturer.
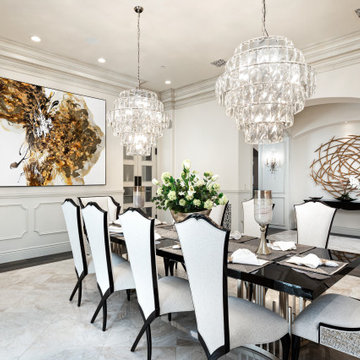
We can't get enough of this formal dining room's chandeliers, marble flooring, and custom molding & millwork throughout.
Exemple d'une très grande salle à manger ouverte sur le salon rétro avec un mur blanc, un sol en marbre, une cheminée standard, un manteau de cheminée en pierre, un sol blanc, un plafond à caissons et du lambris.
Exemple d'une très grande salle à manger ouverte sur le salon rétro avec un mur blanc, un sol en marbre, une cheminée standard, un manteau de cheminée en pierre, un sol blanc, un plafond à caissons et du lambris.
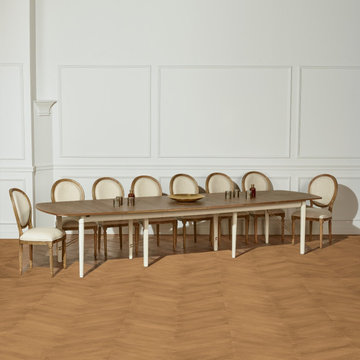
The FRANCE Dining Table - Black / Ivory
Crafted from solid pine, oak and veneer. Seats 16 to 18 guests with its 4 extensions. Elegant, contemporary design. Perfectly coordinating items available - see the LUCIENNE chairs and the FERNAND shelf.
Features of the FRANCE Dining Table:
-made from solid pine, oak and veneer
-matt finished oak table top
-painted shabby chic ivory (matt) or black (satin) legs
-seats up to 18 guests
-4 extensions included
-coordinating items available
Colour: natural matt oak with black or ivory base/legs
Dimensions and weight:
Length without extensions: 174 cm
Length with all extensions: 378 cm
Length of each extension: 51 cm
Height: 75 cm
Depth: 120 cm
Weight: 90 kg
Thickness of table top: 2 cm
Thickness of under table top band: 10 cm
Delivery details:
-For self-assembly - assembly instructions and fittings are included
-Arrives in 2 parcel(s)
-Parcel 1: L 182 cm X H 122 cm X D 19.5 cm (43.5 kg)
-Parcel 2: L 129.5 cm X H 111 cm X D 31 cm (56.5 kg)
-Total weight of parcel(s): 100 kg

Réalisation d'une très grande salle à manger ouverte sur le salon minimaliste avec un mur vert, moquette, un poêle à bois, un manteau de cheminée en plâtre, un sol beige, un plafond décaissé et du lambris.
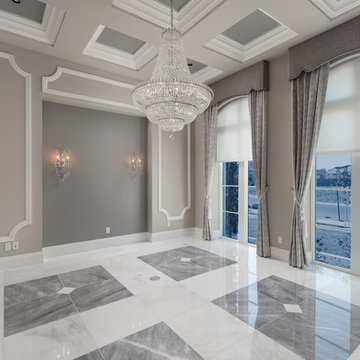
Formal dining room with a coffered ceiling, sparkling chandelier, and marble floor.
Idée de décoration pour une très grande salle à manger ouverte sur le salon méditerranéenne avec un mur beige, un sol en marbre, une cheminée standard, un manteau de cheminée en pierre, un sol multicolore, un plafond à caissons et du lambris.
Idée de décoration pour une très grande salle à manger ouverte sur le salon méditerranéenne avec un mur beige, un sol en marbre, une cheminée standard, un manteau de cheminée en pierre, un sol multicolore, un plafond à caissons et du lambris.
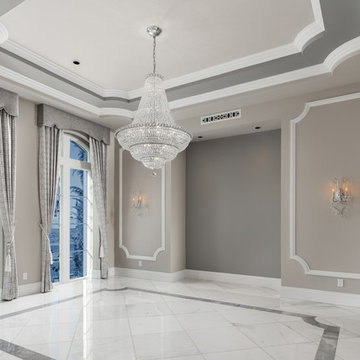
Formal dining room with a tray ceiling, custom millwork, crown molding, and marble floor.
Exemple d'une très grande salle à manger ouverte sur le salon méditerranéenne avec un mur beige, un sol en marbre, une cheminée standard, un manteau de cheminée en pierre, un sol blanc, un plafond à caissons et du lambris.
Exemple d'une très grande salle à manger ouverte sur le salon méditerranéenne avec un mur beige, un sol en marbre, une cheminée standard, un manteau de cheminée en pierre, un sol blanc, un plafond à caissons et du lambris.
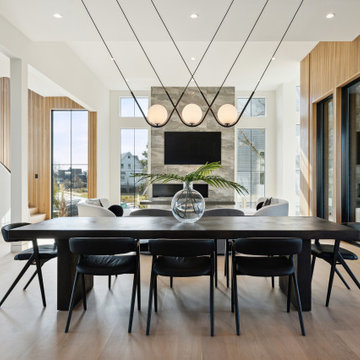
Idées déco pour une très grande salle à manger ouverte sur le salon moderne avec un mur blanc, parquet clair, un manteau de cheminée en carrelage, du lambris et une cheminée d'angle.
Idées déco de très grandes salles à manger avec du lambris
3