Idées déco de très grandes salles à manger avec du lambris
Trier par :
Budget
Trier par:Populaires du jour
61 - 74 sur 74 photos
1 sur 3
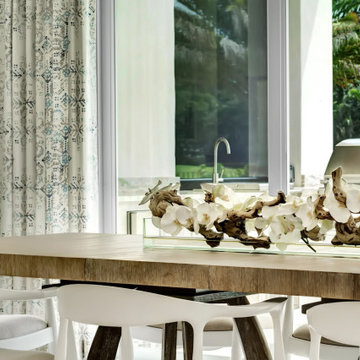
Cette photo montre une très grande salle à manger ouverte sur le salon bord de mer avec un mur blanc, un sol en carrelage de porcelaine, un sol gris, un plafond voûté et du lambris.
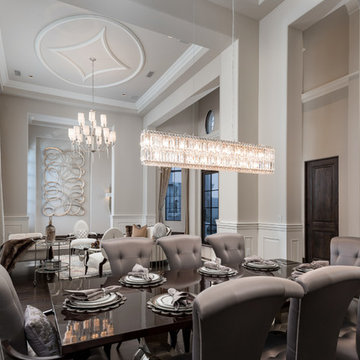
Formal dining room with intricate ceiling detail and vaulted ceilings, custom chandeliers, and a gorgeous dark wood flooring.
Exemple d'une très grande salle à manger ouverte sur le salon méditerranéenne avec un mur multicolore, parquet foncé, aucune cheminée, un sol multicolore, un plafond à caissons et du lambris.
Exemple d'une très grande salle à manger ouverte sur le salon méditerranéenne avec un mur multicolore, parquet foncé, aucune cheminée, un sol multicolore, un plafond à caissons et du lambris.
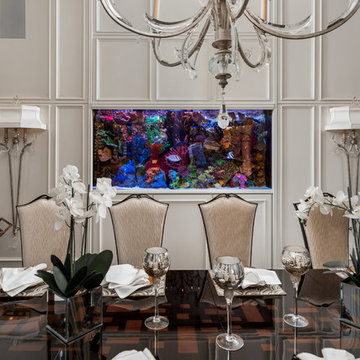
We love this formal dining room, especially the molding & millwork and the chandelier!
Réalisation d'une très grande salle à manger style shabby chic fermée avec un mur blanc, un sol en bois brun, une cheminée standard, un manteau de cheminée en pierre, un sol marron, un plafond voûté et du lambris.
Réalisation d'une très grande salle à manger style shabby chic fermée avec un mur blanc, un sol en bois brun, une cheminée standard, un manteau de cheminée en pierre, un sol marron, un plafond voûté et du lambris.
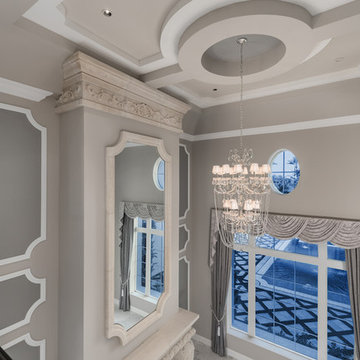
Overlooking the formal living area, the stone fireplace is floor-to-ceiling with a large mirror and dazzling chandelier.
Réalisation d'une très grande salle à manger méditerranéenne fermée avec un mur beige, un sol en marbre, une cheminée standard, un manteau de cheminée en pierre, un sol multicolore, un plafond à caissons et du lambris.
Réalisation d'une très grande salle à manger méditerranéenne fermée avec un mur beige, un sol en marbre, une cheminée standard, un manteau de cheminée en pierre, un sol multicolore, un plafond à caissons et du lambris.
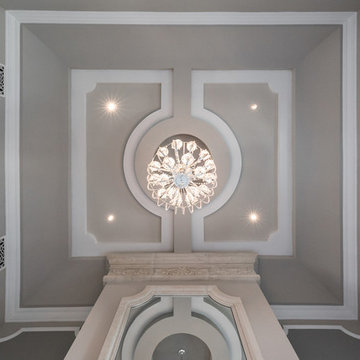
Tray ceiling with can lights and a custom chandelier.
Inspiration pour une très grande salle à manger méditerranéenne fermée avec un mur beige, un sol en marbre, une cheminée standard, un manteau de cheminée en pierre, un sol multicolore, un plafond à caissons et du lambris.
Inspiration pour une très grande salle à manger méditerranéenne fermée avec un mur beige, un sol en marbre, une cheminée standard, un manteau de cheminée en pierre, un sol multicolore, un plafond à caissons et du lambris.
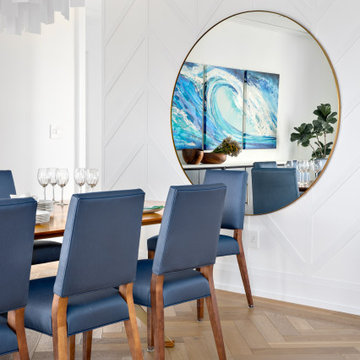
Our clients hired us to completely renovate and furnish their PEI home — and the results were transformative. Inspired by their natural views and love of entertaining, each space in this PEI home is distinctly original yet part of the collective whole.
We used color, patterns, and texture to invite personality into every room: the fish scale tile backsplash mosaic in the kitchen, the custom lighting installation in the dining room, the unique wallpapers in the pantry, powder room and mudroom, and the gorgeous natural stone surfaces in the primary bathroom and family room.
We also hand-designed several features in every room, from custom furnishings to storage benches and shelving to unique honeycomb-shaped bar shelves in the basement lounge.
The result is a home designed for relaxing, gathering, and enjoying the simple life as a couple.
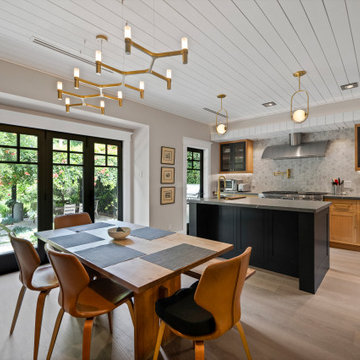
In summary, this Scandi-Industrial kitchen in South Pasadena seamlessly blends Scandinavian minimalism with industrial ruggedness, resulting in a harmonious and visually striking space. It is a true testament to the marriage of form and function, where simplicity, natural elements, and clean lines come together to create an inviting and effortlessly stylish kitchen.
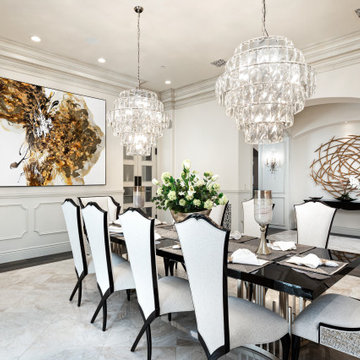
We can't get enough of this formal dining room's chandeliers, marble flooring, and custom molding & millwork throughout.
Exemple d'une très grande salle à manger ouverte sur le salon rétro avec un mur blanc, un sol en marbre, une cheminée standard, un manteau de cheminée en pierre, un sol blanc, un plafond à caissons et du lambris.
Exemple d'une très grande salle à manger ouverte sur le salon rétro avec un mur blanc, un sol en marbre, une cheminée standard, un manteau de cheminée en pierre, un sol blanc, un plafond à caissons et du lambris.
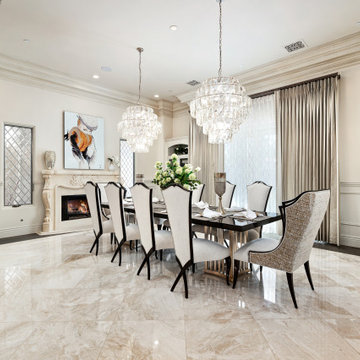
We can't get enough of this formal dining room's custom windows and window treatments, and the marble and wood flooring.
Réalisation d'une très grande salle à manger ouverte sur le salon vintage avec un mur blanc, un sol en marbre, une cheminée standard, un manteau de cheminée en pierre, un sol blanc, un plafond décaissé et du lambris.
Réalisation d'une très grande salle à manger ouverte sur le salon vintage avec un mur blanc, un sol en marbre, une cheminée standard, un manteau de cheminée en pierre, un sol blanc, un plafond décaissé et du lambris.
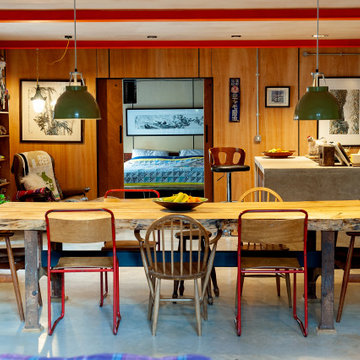
Large family Dining table in open plan barn conversion. Legs of the dining table are original workbench used in the Threshing barn before it was converted. The wood for the table was a local tree that was falling down.
Dining chairs are from a range of vintage sources. The end chairs are from an old headmistresses office. The Ercol chairs and country stools were being thrown away and so given to us and the old metal frame chairs we've had for years from a online vintage source.
Walls are plywood cladding with concealed pins.
Large island with concrete worktop. The worktop was cast in current location.
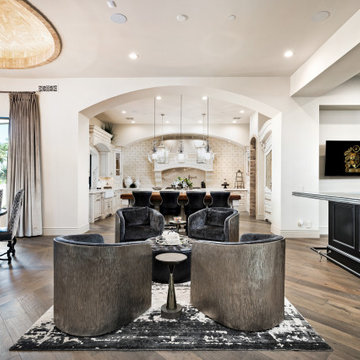
We can't get enough of this kitchen's custom backsplash, pendant lighting, and wood flooring.
Réalisation d'une très grande salle à manger ouverte sur la cuisine vintage avec un mur blanc, un sol en bois brun, un sol marron, un plafond décaissé et du lambris.
Réalisation d'une très grande salle à manger ouverte sur la cuisine vintage avec un mur blanc, un sol en bois brun, un sol marron, un plafond décaissé et du lambris.
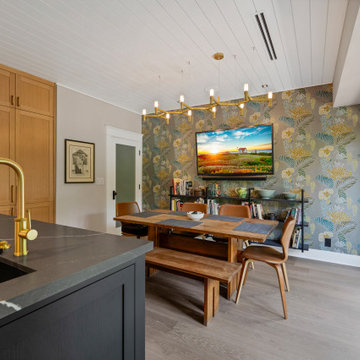
In summary, this Scandi-Industrial kitchen in South Pasadena seamlessly blends Scandinavian minimalism with industrial ruggedness, resulting in a harmonious and visually striking space. It is a true testament to the marriage of form and function, where simplicity, natural elements, and clean lines come together to create an inviting and effortlessly stylish kitchen.
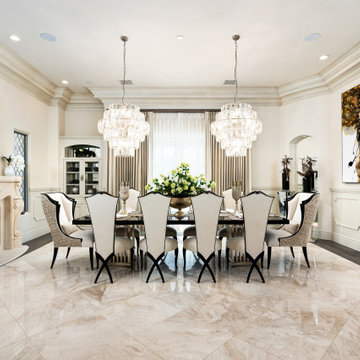
Formal dining room with custom chandeliers and dining set.
Cette image montre une très grande salle à manger ouverte sur la cuisine vintage avec un mur beige, une cheminée standard, un manteau de cheminée en pierre, un sol en marbre, un sol blanc, un plafond décaissé et du lambris.
Cette image montre une très grande salle à manger ouverte sur la cuisine vintage avec un mur beige, une cheminée standard, un manteau de cheminée en pierre, un sol en marbre, un sol blanc, un plafond décaissé et du lambris.
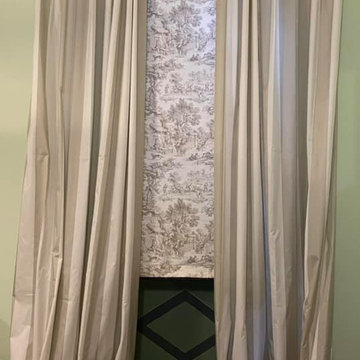
Inspiration pour une très grande salle à manger ouverte sur le salon traditionnelle avec un mur beige, un poêle à bois, un manteau de cheminée en métal, un plafond voûté et du lambris.
Idées déco de très grandes salles à manger avec du lambris
4