Salle à Manger
Trier par :
Budget
Trier par:Populaires du jour
101 - 120 sur 1 237 photos
1 sur 3
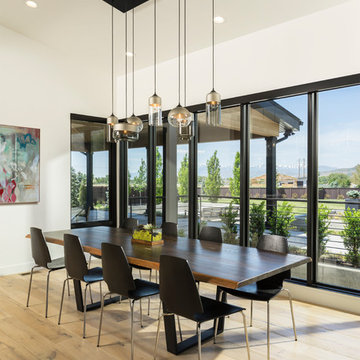
Joshua Caldwell
Cette image montre une très grande salle à manger design avec un mur blanc, parquet clair et un sol beige.
Cette image montre une très grande salle à manger design avec un mur blanc, parquet clair et un sol beige.
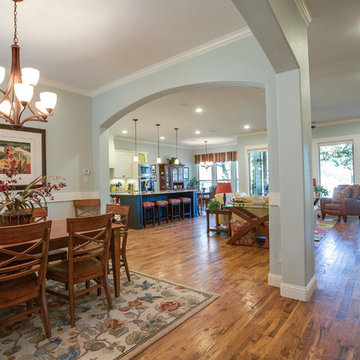
Ariana Miller with ANM Photography. www.anmphoto.com.
Aménagement d'une très grande salle à manger ouverte sur le salon classique avec un mur bleu, parquet clair, une cheminée standard et un manteau de cheminée en bois.
Aménagement d'une très grande salle à manger ouverte sur le salon classique avec un mur bleu, parquet clair, une cheminée standard et un manteau de cheminée en bois.

Farmhouse Dining Room Hutch
Photo: Sacha Griffin
Inspiration pour une très grande salle à manger rustique avec un mur beige, parquet clair, aucune cheminée et un sol marron.
Inspiration pour une très grande salle à manger rustique avec un mur beige, parquet clair, aucune cheminée et un sol marron.

Cette image montre une très grande salle à manger ouverte sur la cuisine design avec un mur beige, parquet clair et un sol marron.
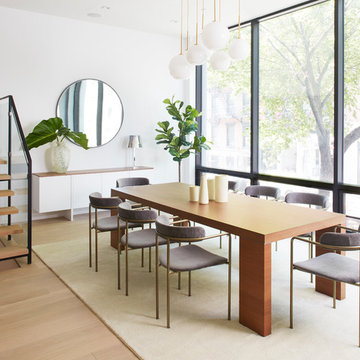
This property was completely gutted and redesigned into a single family townhouse. After completing the construction of the house I staged the furniture, lighting and decor. Staging is a new service that my design studio is now offering.
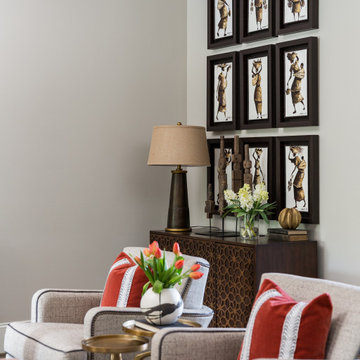
Our client lived in Kenya and Ghana for a number of years and amassed a treasure trove of African artwork. We created a home that would showcase all their collections using layered neutral tones and lots of texture.
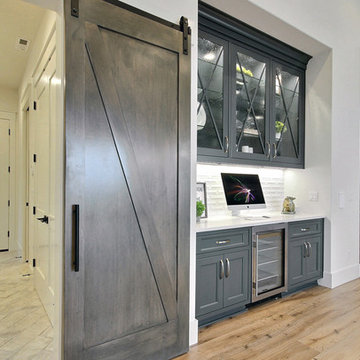
Inspired by the majesty of the Northern Lights and this family's everlasting love for Disney, this home plays host to enlighteningly open vistas and playful activity. Like its namesake, the beloved Sleeping Beauty, this home embodies family, fantasy and adventure in their truest form. Visions are seldom what they seem, but this home did begin 'Once Upon a Dream'. Welcome, to The Aurora.
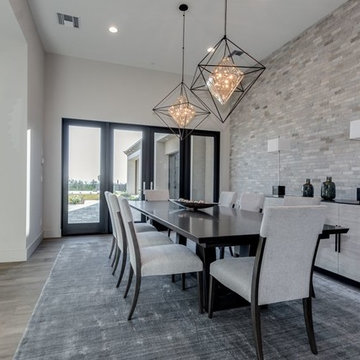
Professionally staged formal dining room in a custom home
Inspiration pour une très grande salle à manger minimaliste fermée avec un mur blanc, parquet clair, un sol gris et éclairage.
Inspiration pour une très grande salle à manger minimaliste fermée avec un mur blanc, parquet clair, un sol gris et éclairage.
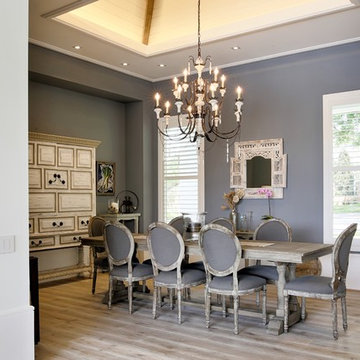
Réalisation d'une très grande salle à manger tradition fermée avec un mur gris, parquet clair, aucune cheminée et un sol marron.
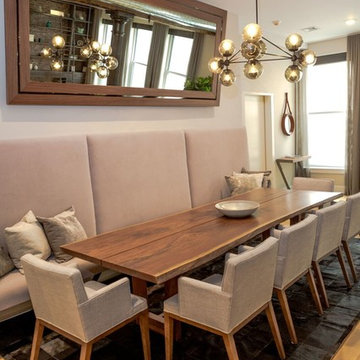
Contemporary, stylish Bachelor loft apartment in the heart of Tribeca New York.
Creating a tailored space with a lay back feel to match the client personality.
Several custom pieces were designed and specifically fabricated for this exceptional loft with a 12 feet high ceiling.
It showcases a custom 12’ high wall library as well as a custom TV stand along an original brick wall. The sectional sofa library, the dining table, mirror and dining banquette are also custom elements.
The painting are commissioned art pieces by Peggy Bates.
Photo Credit: Francis Augustine
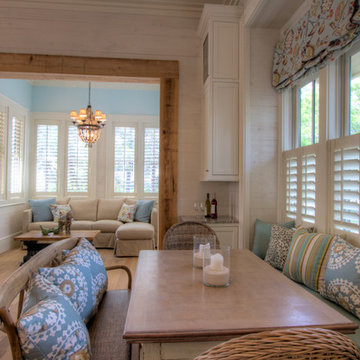
Water colors abound in this dual dining room with Sun Porch at the Beach. This home is intended to entertain a lot of people! As an extension of the Grand Kitchen, this dining room can seat 23 people! What a perfect place to bring the entire family! Fun, friends and family are the highest priority!
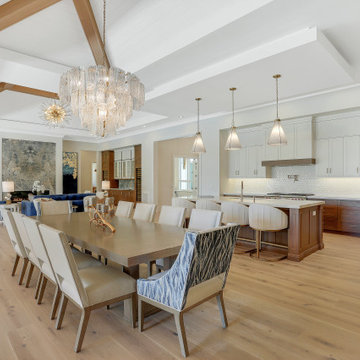
open floor plan to out door living
Idées déco pour une très grande salle à manger ouverte sur la cuisine contemporaine avec parquet clair.
Idées déco pour une très grande salle à manger ouverte sur la cuisine contemporaine avec parquet clair.
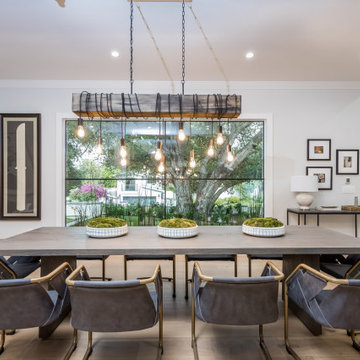
Newly constructed Smart home with attached 3 car garage in Encino! A proud oak tree beckons you to this blend of beauty & function offering recessed lighting, LED accents, large windows, wide plank wood floors & built-ins throughout. Enter the open floorplan including a light filled dining room, airy living room offering decorative ceiling beams, fireplace & access to the front patio, powder room, office space & vibrant family room with a view of the backyard. A gourmets delight is this kitchen showcasing built-in stainless-steel appliances, double kitchen island & dining nook. There’s even an ensuite guest bedroom & butler’s pantry. Hosting fun filled movie nights is turned up a notch with the home theater featuring LED lights along the ceiling, creating an immersive cinematic experience. Upstairs, find a large laundry room, 4 ensuite bedrooms with walk-in closets & a lounge space. The master bedroom has His & Hers walk-in closets, dual shower, soaking tub & dual vanity. Outside is an entertainer’s dream from the barbecue kitchen to the refreshing pool & playing court, plus added patio space, a cabana with bathroom & separate exercise/massage room. With lovely landscaping & fully fenced yard, this home has everything a homeowner could dream of!
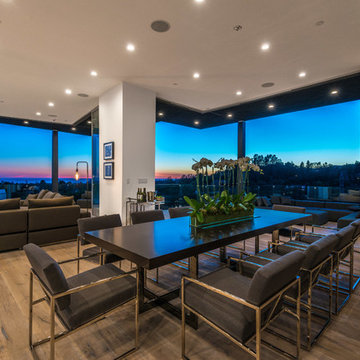
Ground up development. 7,000 sq ft contemporary luxury home constructed by FINA Construction Group Inc.
Inspiration pour une très grande salle à manger ouverte sur la cuisine design avec parquet clair, une cheminée ribbon et un manteau de cheminée en pierre.
Inspiration pour une très grande salle à manger ouverte sur la cuisine design avec parquet clair, une cheminée ribbon et un manteau de cheminée en pierre.
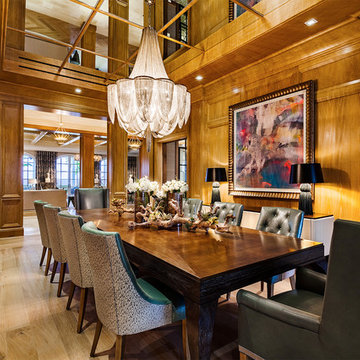
New 2-story residence with additional 9-car garage, exercise room, enoteca and wine cellar below grade. Detached 2-story guest house and 2 swimming pools.

Builder: John Kraemer & Sons, Inc. - Architect: Charlie & Co. Design, Ltd. - Interior Design: Martha O’Hara Interiors - Photo: Spacecrafting Photography
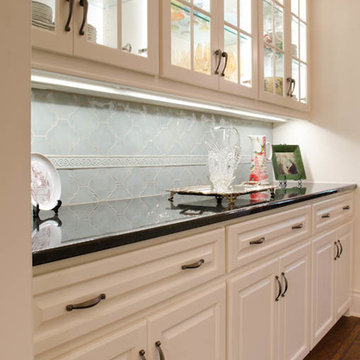
butlers pantry
Idées déco pour une très grande salle à manger classique fermée avec un mur beige et parquet clair.
Idées déco pour une très grande salle à manger classique fermée avec un mur beige et parquet clair.

Rikki Snyder
Cette image montre une très grande salle à manger rustique avec un mur blanc, parquet clair et un sol multicolore.
Cette image montre une très grande salle à manger rustique avec un mur blanc, parquet clair et un sol multicolore.
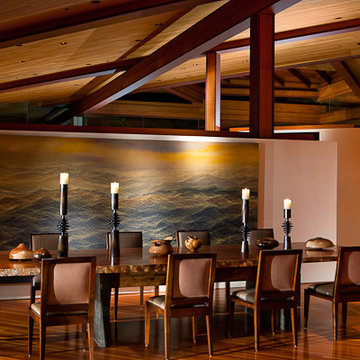
Rancho Santa Fe Estate designed by Norm Applebaum, AIA
Photo credit: Mary Nichols
54,000 s.f. res on 26 acres
Organic style architecture with expansive interior/ exterior views and volumes of space.
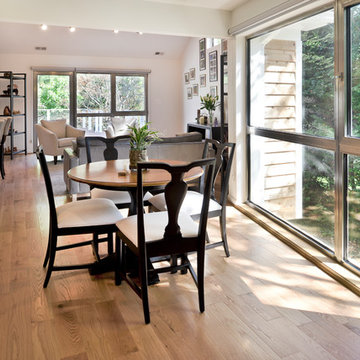
For this couple, planning to move back to their rambler home in Arlington after living overseas for few years, they were ready to get rid of clutter, clean up their grown-up kids’ boxes, and transform their home into their dream home for their golden years.
The old home included a box-like 8 feet x 10 feet kitchen, no family room, three small bedrooms and two back to back small bathrooms. The laundry room was located in a small dark space of the unfinished basement.
This home is located in a cul-de-sac, on an uphill lot, of a very secluded neighborhood with lots of new homes just being built around them.
The couple consulted an architectural firm in past but never were satisfied with the final plans. They approached Michael Nash Custom Kitchens hoping for fresh ideas.
The backyard and side yard are wooded and the existing structure was too close to building restriction lines. We developed design plans and applied for special permits to achieve our client’s goals.
The remodel includes a family room, sunroom, breakfast area, home office, large master bedroom suite, large walk-in closet, main level laundry room, lots of windows, front porch, back deck, and most important than all an elevator from lower to upper level given them and their close relative a necessary easier access.
The new plan added extra dimensions to this rambler on all four sides. Starting from the front, we excavated to allow a first level entrance, storage, and elevator room. Building just above it, is a 12 feet x 30 feet covered porch with a leading brick staircase. A contemporary cedar rail with horizontal stainless steel cable rail system on both the front porch and the back deck sets off this project from any others in area. A new foyer with double frosted stainless-steel door was added which contains the elevator.
The garage door was widened and a solid cedar door was installed to compliment the cedar siding.
The left side of this rambler was excavated to allow a storage off the garage and extension of one of the old bedrooms to be converted to a large master bedroom suite, master bathroom suite and walk-in closet.
We installed matching brick for a seam-less exterior look.
The entire house was furnished with new Italian imported highly custom stainless-steel windows and doors. We removed several brick and block structure walls to put doors and floor to ceiling windows.
A full walk in shower with barn style frameless glass doors, double vanities covered with selective stone, floor to ceiling porcelain tile make the master bathroom highly accessible.
The other two bedrooms were reconfigured with new closets, wider doorways, new wood floors and wider windows. Just outside of the bedroom, a new laundry room closet was a major upgrade.
A second HVAC system was added in the attic for all new areas.
The back side of the master bedroom was covered with floor to ceiling windows and a door to step into a new deck covered in trex and cable railing. This addition provides a view to wooded area of the home.
By excavating and leveling the backyard, we constructed a two story 15’x 40’ addition that provided the tall ceiling for the family room just adjacent to new deck, a breakfast area a few steps away from the remodeled kitchen. Upscale stainless-steel appliances, floor to ceiling white custom cabinetry and quartz counter top, and fun lighting improved this back section of the house with its increased lighting and available work space. Just below this addition, there is extra space for exercise and storage room. This room has a pair of sliding doors allowing more light inside.
The right elevation has a trapezoid shape addition with floor to ceiling windows and space used as a sunroom/in-home office. Wide plank wood floors were installed throughout the main level for continuity.
The hall bathroom was gutted and expanded to allow a new soaking tub and large vanity. The basement half bathroom was converted to a full bathroom, new flooring and lighting in the entire basement changed the purpose of the basement for entertainment and spending time with grandkids.
Off white and soft tone were used inside and out as the color schemes to make this rambler spacious and illuminated.
Final grade and landscaping, by adding a few trees, trimming the old cherry and walnut trees in backyard, saddling the yard, and a new concrete driveway and walkway made this home a unique and charming gem in the neighborhood.
6