Idées déco de très grandes salles à manger avec parquet clair
Trier par :
Budget
Trier par:Populaires du jour
101 - 120 sur 1 237 photos
1 sur 3
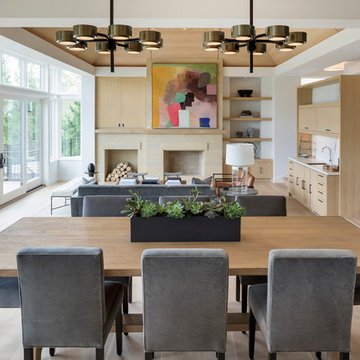
Builder: John Kraemer & Sons, Inc. - Architect: Charlie & Co. Design, Ltd. - Interior Design: Martha O’Hara Interiors - Photo: Spacecrafting Photography
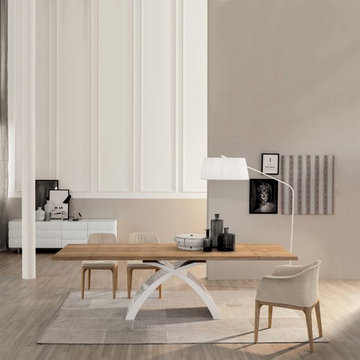
Tokyo Wood or Marble Dining Table is simply extraordinary and the idyll for any dining space. Made in Italy by Tonin Casa, Tokyo Wood / Marble Table version is an iteration of the original Tokyo Glass Dining Table, only this option comes with a rustic yet modern charm and an aura of substantiality about it.

Modern dining room designed and furnished by the interior design team at the Aspen Design Room. Everything from the rug on the floor to the art on the walls was chosen to work together and create a space that is inspiring and comfortable.
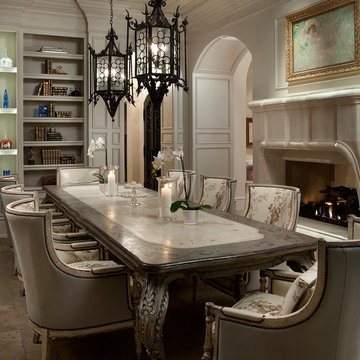
From the natural stone flooring molding and millwork to the custom fireplace and mantel, this home has everything the clients wanted. Did you notice the French doors and custom chandeliers?
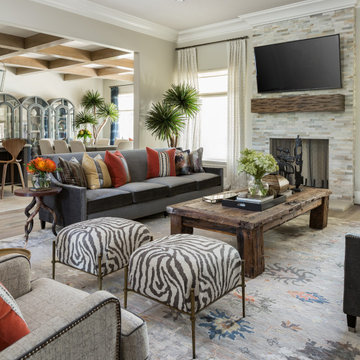
Our client lived in Kenya and Ghana for a number of years and amassed a treasure trove of African artwork. We created a home that would showcase all their collections using layered neutral tones and lots of texture.
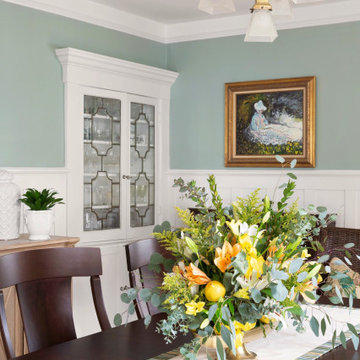
Formal dining room with Garden-inspired decor
Inspiration pour une très grande salle à manger traditionnelle avec un mur vert, parquet clair, une cheminée standard, un manteau de cheminée en carrelage et boiseries.
Inspiration pour une très grande salle à manger traditionnelle avec un mur vert, parquet clair, une cheminée standard, un manteau de cheminée en carrelage et boiseries.
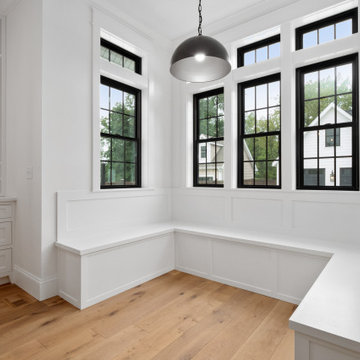
Exemple d'une très grande salle à manger nature avec une banquette d'angle, un mur rouge, parquet clair et aucune cheminée.
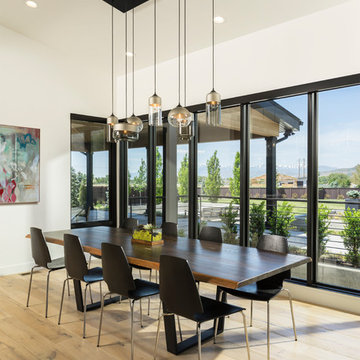
Joshua Caldwell
Cette image montre une très grande salle à manger design avec un mur blanc, parquet clair et un sol beige.
Cette image montre une très grande salle à manger design avec un mur blanc, parquet clair et un sol beige.
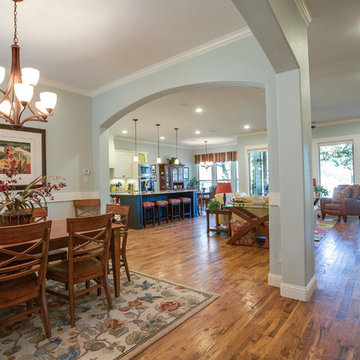
Ariana Miller with ANM Photography. www.anmphoto.com.
Aménagement d'une très grande salle à manger ouverte sur le salon classique avec un mur bleu, parquet clair, une cheminée standard et un manteau de cheminée en bois.
Aménagement d'une très grande salle à manger ouverte sur le salon classique avec un mur bleu, parquet clair, une cheminée standard et un manteau de cheminée en bois.

Farmhouse Dining Room Hutch
Photo: Sacha Griffin
Inspiration pour une très grande salle à manger rustique avec un mur beige, parquet clair, aucune cheminée et un sol marron.
Inspiration pour une très grande salle à manger rustique avec un mur beige, parquet clair, aucune cheminée et un sol marron.

Cette image montre une très grande salle à manger ouverte sur la cuisine design avec un mur beige, parquet clair et un sol marron.
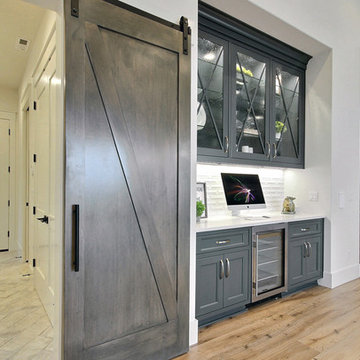
Inspired by the majesty of the Northern Lights and this family's everlasting love for Disney, this home plays host to enlighteningly open vistas and playful activity. Like its namesake, the beloved Sleeping Beauty, this home embodies family, fantasy and adventure in their truest form. Visions are seldom what they seem, but this home did begin 'Once Upon a Dream'. Welcome, to The Aurora.
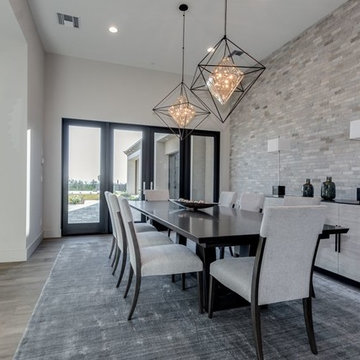
Professionally staged formal dining room in a custom home
Inspiration pour une très grande salle à manger minimaliste fermée avec un mur blanc, parquet clair, un sol gris et éclairage.
Inspiration pour une très grande salle à manger minimaliste fermée avec un mur blanc, parquet clair, un sol gris et éclairage.
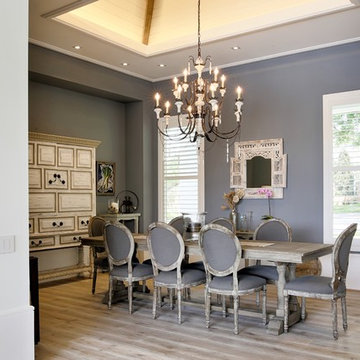
Réalisation d'une très grande salle à manger tradition fermée avec un mur gris, parquet clair, aucune cheminée et un sol marron.
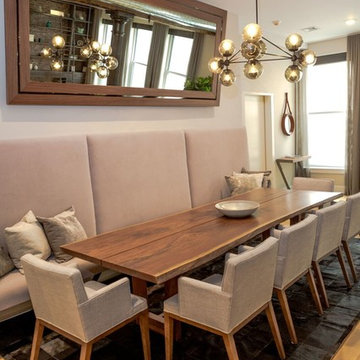
Contemporary, stylish Bachelor loft apartment in the heart of Tribeca New York.
Creating a tailored space with a lay back feel to match the client personality.
Several custom pieces were designed and specifically fabricated for this exceptional loft with a 12 feet high ceiling.
It showcases a custom 12’ high wall library as well as a custom TV stand along an original brick wall. The sectional sofa library, the dining table, mirror and dining banquette are also custom elements.
The painting are commissioned art pieces by Peggy Bates.
Photo Credit: Francis Augustine
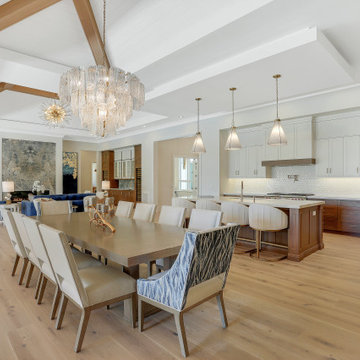
open floor plan to out door living
Idées déco pour une très grande salle à manger ouverte sur la cuisine contemporaine avec parquet clair.
Idées déco pour une très grande salle à manger ouverte sur la cuisine contemporaine avec parquet clair.
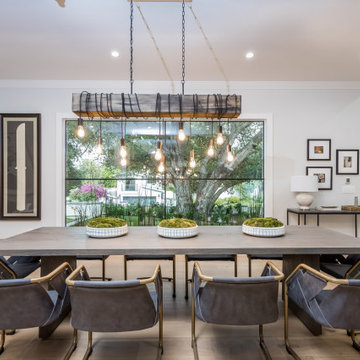
Newly constructed Smart home with attached 3 car garage in Encino! A proud oak tree beckons you to this blend of beauty & function offering recessed lighting, LED accents, large windows, wide plank wood floors & built-ins throughout. Enter the open floorplan including a light filled dining room, airy living room offering decorative ceiling beams, fireplace & access to the front patio, powder room, office space & vibrant family room with a view of the backyard. A gourmets delight is this kitchen showcasing built-in stainless-steel appliances, double kitchen island & dining nook. There’s even an ensuite guest bedroom & butler’s pantry. Hosting fun filled movie nights is turned up a notch with the home theater featuring LED lights along the ceiling, creating an immersive cinematic experience. Upstairs, find a large laundry room, 4 ensuite bedrooms with walk-in closets & a lounge space. The master bedroom has His & Hers walk-in closets, dual shower, soaking tub & dual vanity. Outside is an entertainer’s dream from the barbecue kitchen to the refreshing pool & playing court, plus added patio space, a cabana with bathroom & separate exercise/massage room. With lovely landscaping & fully fenced yard, this home has everything a homeowner could dream of!
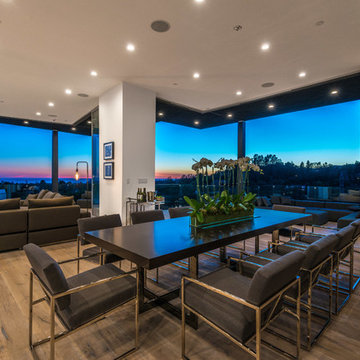
Ground up development. 7,000 sq ft contemporary luxury home constructed by FINA Construction Group Inc.
Inspiration pour une très grande salle à manger ouverte sur la cuisine design avec parquet clair, une cheminée ribbon et un manteau de cheminée en pierre.
Inspiration pour une très grande salle à manger ouverte sur la cuisine design avec parquet clair, une cheminée ribbon et un manteau de cheminée en pierre.
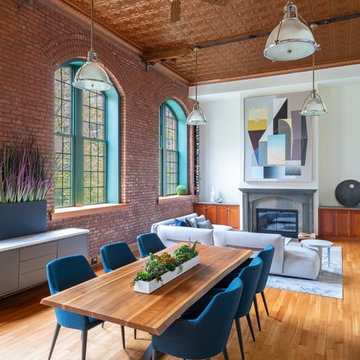
Creating a cohesive room with the powerful architectural elements of brick, copper and massive ceiling heights.
The addition of a custom panting by artist RUBIN completed the space by tying the palette to all the disparate finishes.
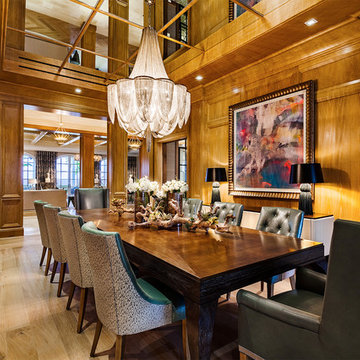
New 2-story residence with additional 9-car garage, exercise room, enoteca and wine cellar below grade. Detached 2-story guest house and 2 swimming pools.
Idées déco de très grandes salles à manger avec parquet clair
6