Idées déco de très grandes salles à manger avec parquet clair
Trier par :
Budget
Trier par:Populaires du jour
21 - 40 sur 1 237 photos
1 sur 3
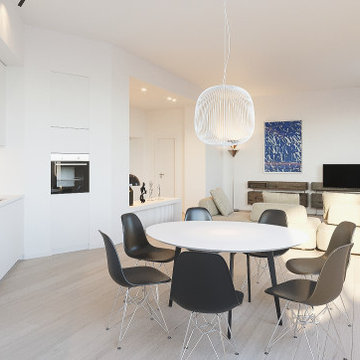
Cette photo montre une très grande salle à manger ouverte sur la cuisine tendance avec un mur gris et parquet clair.
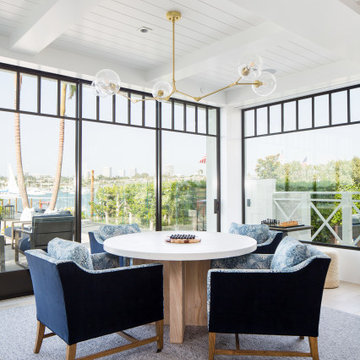
Game Room
Inspiration pour une très grande salle à manger marine avec un mur blanc, parquet clair et un sol beige.
Inspiration pour une très grande salle à manger marine avec un mur blanc, parquet clair et un sol beige.
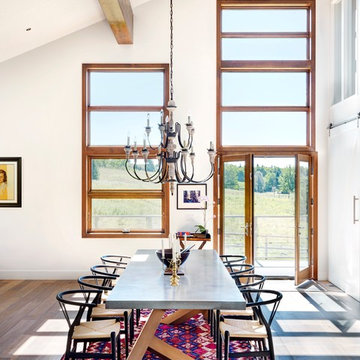
Modern Rustic cabin which was inspired by Norwegian design & heritage of the clients.
Photo: Martin Tessler
Inspiration pour une très grande salle à manger ouverte sur la cuisine rustique avec un mur blanc et parquet clair.
Inspiration pour une très grande salle à manger ouverte sur la cuisine rustique avec un mur blanc et parquet clair.

Residential project at Yellowstone Club, Big Sky, MT
Exemple d'une très grande salle à manger ouverte sur le salon tendance avec un mur blanc, parquet clair, un sol marron et un plafond en bois.
Exemple d'une très grande salle à manger ouverte sur le salon tendance avec un mur blanc, parquet clair, un sol marron et un plafond en bois.

Idée de décoration pour une très grande salle à manger ouverte sur le salon design avec un mur blanc, parquet clair, une cheminée double-face, un manteau de cheminée en pierre et un sol beige.
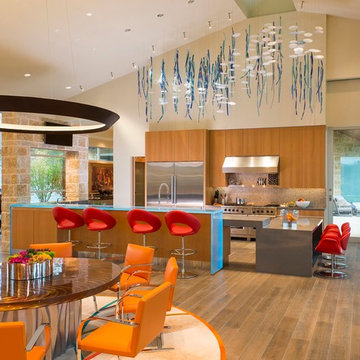
Danny Piassick
Idées déco pour une très grande salle à manger ouverte sur la cuisine rétro avec un mur beige, un manteau de cheminée en pierre et parquet clair.
Idées déco pour une très grande salle à manger ouverte sur la cuisine rétro avec un mur beige, un manteau de cheminée en pierre et parquet clair.
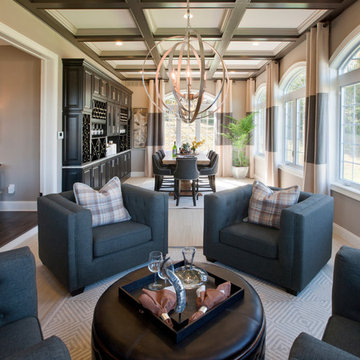
Bill Taylor Photography
Cette photo montre une très grande salle à manger chic fermée avec un mur beige et parquet clair.
Cette photo montre une très grande salle à manger chic fermée avec un mur beige et parquet clair.

Built in the iconic neighborhood of Mount Curve, just blocks from the lakes, Walker Art Museum, and restaurants, this is city living at its best. Myrtle House is a design-build collaboration with Hage Homes and Regarding Design with expertise in Southern-inspired architecture and gracious interiors. With a charming Tudor exterior and modern interior layout, this house is perfect for all ages.
Rooted in the architecture of the past with a clean and contemporary influence, Myrtle House bridges the gap between stunning historic detailing and modern living.
A sense of charm and character is created through understated and honest details, with scale and proportion being paramount to the overall effect.
Classical elements are featured throughout the home, including wood paneling, crown molding, cabinet built-ins, and cozy window seating, creating an ambiance steeped in tradition. While the kitchen and family room blend together in an open space for entertaining and family time, there are also enclosed spaces designed with intentional use in mind.
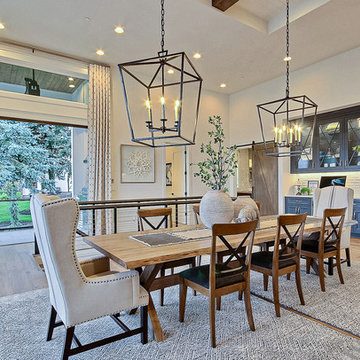
Inspired by the majesty of the Northern Lights and this family's everlasting love for Disney, this home plays host to enlighteningly open vistas and playful activity. Like its namesake, the beloved Sleeping Beauty, this home embodies family, fantasy and adventure in their truest form. Visions are seldom what they seem, but this home did begin 'Once Upon a Dream'. Welcome, to The Aurora.
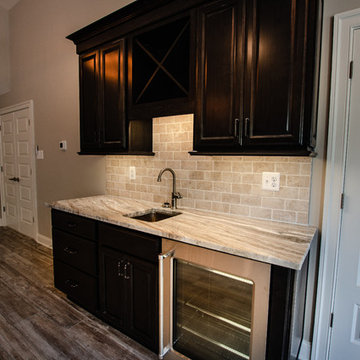
Réalisation d'une très grande salle à manger tradition fermée avec un mur beige, parquet clair, aucune cheminée et un sol marron.
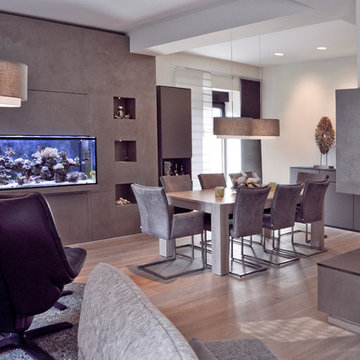
Patrycja Kin
Idées déco pour une très grande salle à manger avec un mur beige, parquet clair, une cheminée ribbon, un manteau de cheminée en plâtre et du papier peint.
Idées déco pour une très grande salle à manger avec un mur beige, parquet clair, une cheminée ribbon, un manteau de cheminée en plâtre et du papier peint.
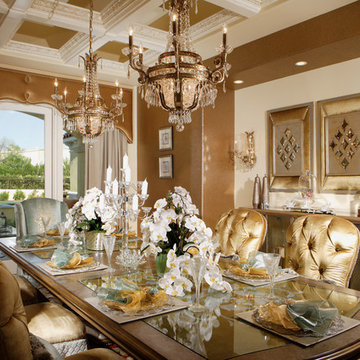
Joe Cotitta
Epic Photography
joecotitta@cox.net:
Builder: Eagle Luxury Property
Cette photo montre une très grande salle à manger ouverte sur la cuisine chic avec un mur marron, parquet clair et aucune cheminée.
Cette photo montre une très grande salle à manger ouverte sur la cuisine chic avec un mur marron, parquet clair et aucune cheminée.
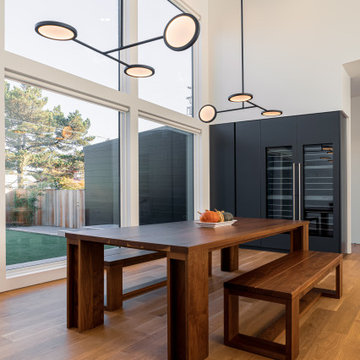
Cette photo montre une très grande salle à manger ouverte sur le salon moderne avec parquet clair et un sol marron.
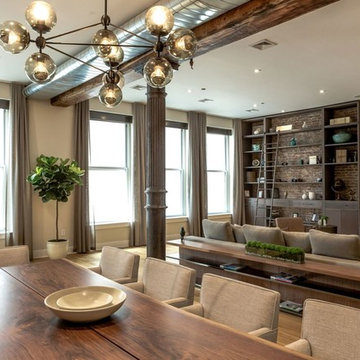
Contemporary, stylish Bachelor loft apartment in the heart of Tribeca New York.
Creating a tailored space with a lay back feel to match the client personality.
This is a loft designed for a bachelor which 4 bedrooms needed to have a different purpose/ function so he could use all his rooms. We created a master bedroom suite, a guest bedroom suite, a home office and a gym.
Several custom pieces were designed and specifically fabricated for this exceptional loft with a 12 feet high ceiling.
It showcases a custom 12’ high wall library as well as a custom TV stand along an original brick wall. The sectional sofa library, the dining table, mirror and dining banquette are also custom elements.
The painting are commissioned art pieces by Peggy Bates.
Photo Credit: Francis Augustine
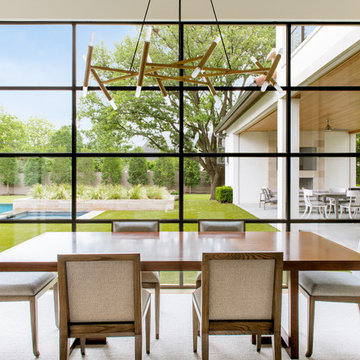
Idées déco pour une très grande salle à manger méditerranéenne avec un mur blanc, parquet clair et aucune cheminée.
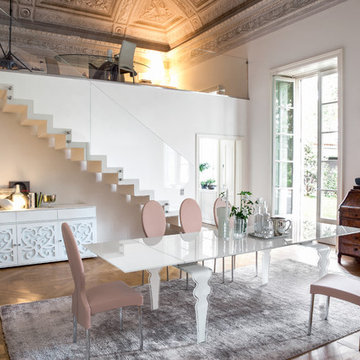
Inspired to create unique dining experience, the Vendome Modern Fixed or Extension Dining Table is an all encompassing display of contemporary reinterpretation of century old designs. Made in Italy by Tonin Casa, the Vendome distinctively integrates minimalism with elaborate yet not exaggerated details giving this table authenticity and individuality.

Modern Dining Room in an open floor plan, sits between the Living Room, Kitchen and Backyard Patio. The modern electric fireplace wall is finished in distressed grey plaster. Modern Dining Room Furniture in Black and white is paired with a sculptural glass chandelier. Floor to ceiling windows and modern sliding glass doors expand the living space to the outdoors.
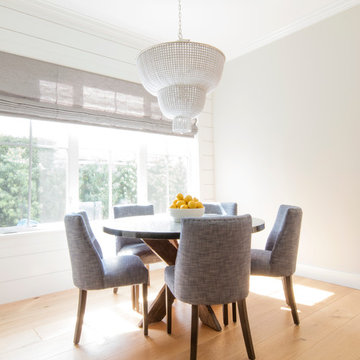
California casual vibes in this Newport Beach farmhouse!
Interior Design + Furnishings by Blackband Design
Home Build + Design by Graystone Custom Builders
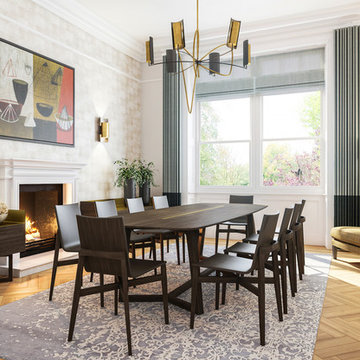
Formal dining room.
Aménagement d'une très grande salle à manger contemporaine avec parquet clair, une cheminée standard et un manteau de cheminée en pierre.
Aménagement d'une très grande salle à manger contemporaine avec parquet clair, une cheminée standard et un manteau de cheminée en pierre.
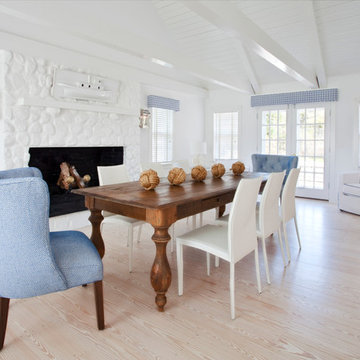
Idée de décoration pour une très grande salle à manger marine avec un mur blanc, parquet clair, une cheminée standard et un manteau de cheminée en pierre.
Idées déco de très grandes salles à manger avec parquet clair
2