Idées déco de très grandes salles à manger avec parquet clair
Trier par :
Budget
Trier par:Populaires du jour
61 - 80 sur 1 237 photos
1 sur 3
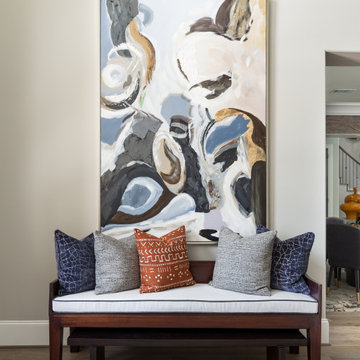
Our client lived in Kenya and Ghana for a number of years and amassed a treasure trove of African artwork. We created a home that would showcase all their collections using layered neutral tones and lots of texture.
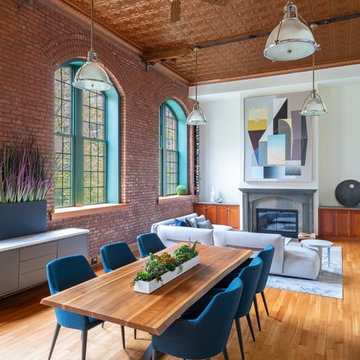
Creating a cohesive room with the powerful architectural elements of brick, copper and massive ceiling heights.
The addition of a custom panting by artist RUBIN completed the space by tying the palette to all the disparate finishes.
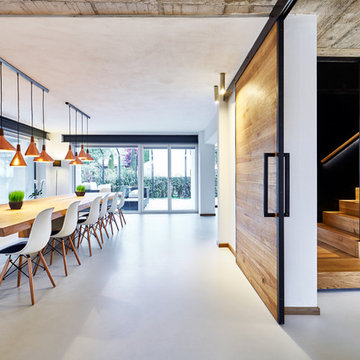
Exemple d'une très grande salle à manger ouverte sur le salon industrielle avec parquet clair et un mur blanc.
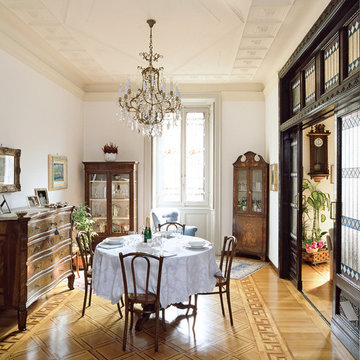
Aménagement d'une très grande salle à manger classique avec un mur blanc et parquet clair.
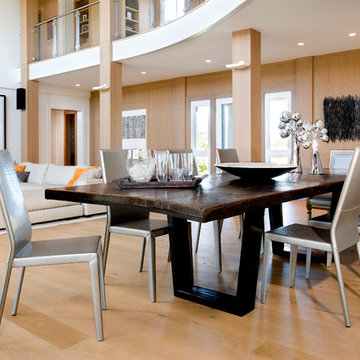
modern legs were customized for a more contemporary look blending this antique refectory table with the rest of the furniture .
Shelly Harrison Photography
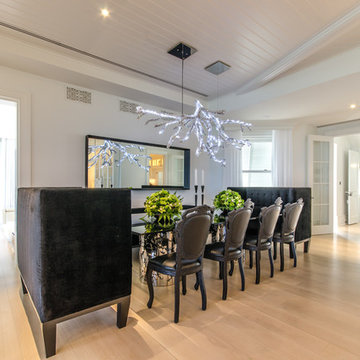
Cette image montre une très grande salle à manger ouverte sur la cuisine design avec un mur blanc et parquet clair.
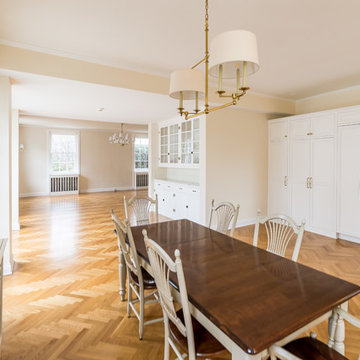
Kamil Scislowicz
Idées déco pour une très grande salle à manger ouverte sur la cuisine moderne avec un mur blanc, parquet clair et un sol jaune.
Idées déco pour une très grande salle à manger ouverte sur la cuisine moderne avec un mur blanc, parquet clair et un sol jaune.
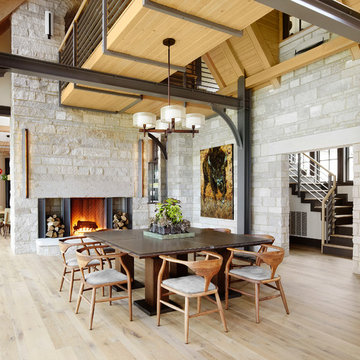
The beautiful neutral colors of creams, buffs, and a delicate swath of light taupe allow this stone’s palettes to be used in many different applications.
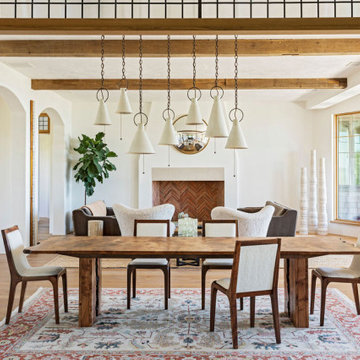
Réalisation d'une très grande salle à manger ouverte sur le salon méditerranéenne avec un mur blanc, parquet clair, un sol marron et poutres apparentes.
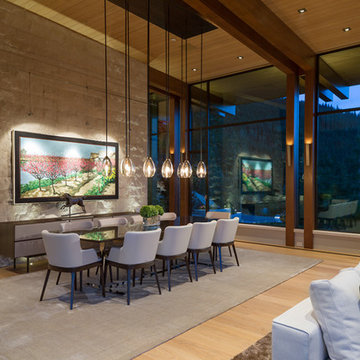
Réalisation d'une très grande salle à manger ouverte sur le salon design avec un mur beige, parquet clair, une cheminée standard et un manteau de cheminée en pierre.
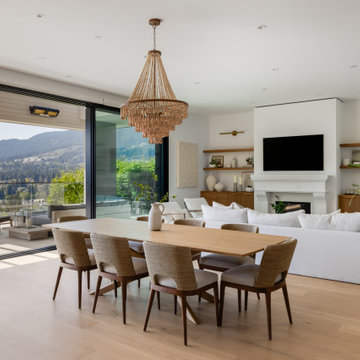
Aménagement d'une très grande salle à manger contemporaine avec parquet clair, aucune cheminée et un sol beige.
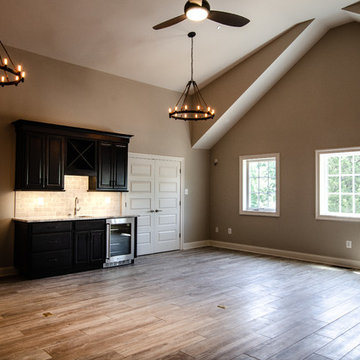
Réalisation d'une très grande salle à manger tradition fermée avec un mur beige, parquet clair, aucune cheminée et un sol marron.
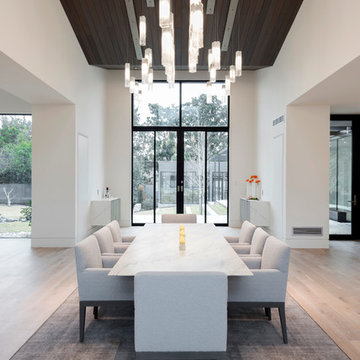
Photo by Wade Griffith
Cette image montre une très grande salle à manger ouverte sur la cuisine design avec un mur blanc, parquet clair, une cheminée standard et un manteau de cheminée en pierre.
Cette image montre une très grande salle à manger ouverte sur la cuisine design avec un mur blanc, parquet clair, une cheminée standard et un manteau de cheminée en pierre.
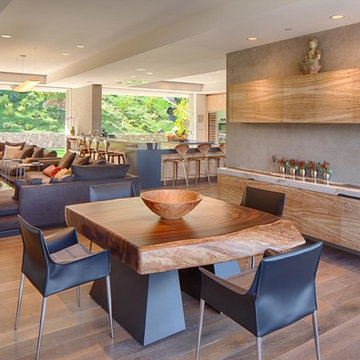
Family room with game table and bar.
Réalisation d'une très grande salle à manger design avec un mur gris et parquet clair.
Réalisation d'une très grande salle à manger design avec un mur gris et parquet clair.
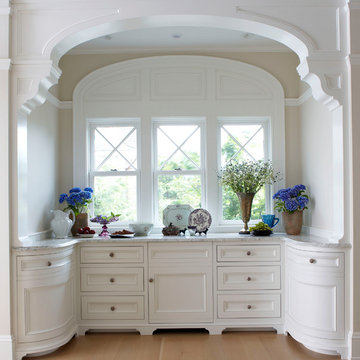
Built-in millwork offers a place to store serving dishes and china that is only used on special occasions. Custom details like the curved cabinets and brackets make this simple utility space something special.

Coronado, CA
The Alameda Residence is situated on a relatively large, yet unusually shaped lot for the beachside community of Coronado, California. The orientation of the “L” shaped main home and linear shaped guest house and covered patio create a large, open courtyard central to the plan. The majority of the spaces in the home are designed to engage the courtyard, lending a sense of openness and light to the home. The aesthetics take inspiration from the simple, clean lines of a traditional “A-frame” barn, intermixed with sleek, minimal detailing that gives the home a contemporary flair. The interior and exterior materials and colors reflect the bright, vibrant hues and textures of the seaside locale.

Modern Dining Room in an open floor plan, sits between the Living Room, Kitchen and Backyard Patio. The modern electric fireplace wall is finished in distressed grey plaster. Modern Dining Room Furniture in Black and white is paired with a sculptural glass chandelier. Floor to ceiling windows and modern sliding glass doors expand the living space to the outdoors.

Exemple d'une très grande salle à manger ouverte sur le salon chic avec parquet clair, un mur blanc et un sol beige.

Level Three: A custom-designed chandelier with ocher-colored onyx pendants suits the dining room furnishings and space layout. Matching onyx sconces grace the window-wall behind the table.
Access to the outdoor deck and BBQ area (to the left of the fireplace column) is conveniently located near the dining and kitchen areas.
Photograph © Darren Edwards, San Diego
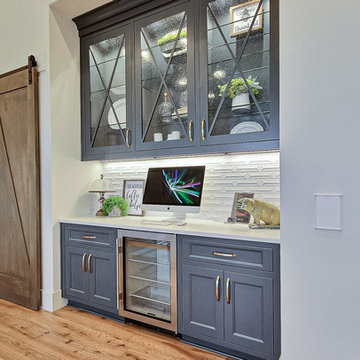
Inspired by the majesty of the Northern Lights and this family's everlasting love for Disney, this home plays host to enlighteningly open vistas and playful activity. Like its namesake, the beloved Sleeping Beauty, this home embodies family, fantasy and adventure in their truest form. Visions are seldom what they seem, but this home did begin 'Once Upon a Dream'. Welcome, to The Aurora.
Idées déco de très grandes salles à manger avec parquet clair
4