Idées déco de très grandes salles à manger avec parquet clair
Trier par :
Budget
Trier par:Populaires du jour
141 - 160 sur 1 237 photos
1 sur 3
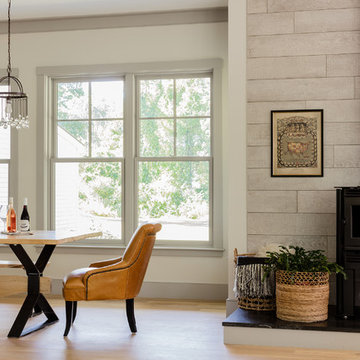
Michael J Lee
Cette photo montre une très grande salle à manger ouverte sur le salon nature avec un mur blanc, parquet clair, un poêle à bois et un sol marron.
Cette photo montre une très grande salle à manger ouverte sur le salon nature avec un mur blanc, parquet clair, un poêle à bois et un sol marron.
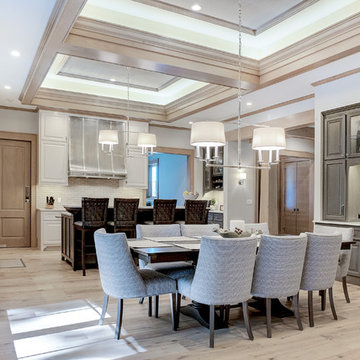
Inspiration pour une très grande salle à manger ouverte sur la cuisine traditionnelle avec parquet clair, un mur blanc et un sol beige.
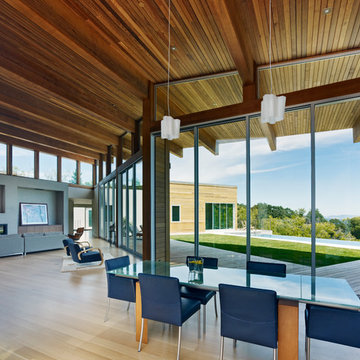
Bruce Damonte
Cette image montre une très grande salle à manger ouverte sur le salon design avec parquet clair et un mur blanc.
Cette image montre une très grande salle à manger ouverte sur le salon design avec parquet clair et un mur blanc.
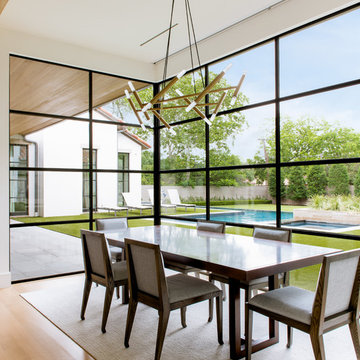
Cette photo montre une très grande salle à manger ouverte sur le salon méditerranéenne avec parquet clair.
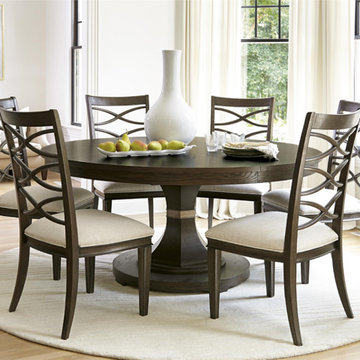
California Furniture Collection, like a white sand beach, is stunning in its simplicity. Distinctly transitional, with a depth borne of unexpected craftsmanship, this Dining Room collection can be as crisply tailored as dinner in Beverly Hills or as unbuttoned as a Malibu sunset supper. Crafted of rustic white oak veneers and oak solid woods, the California Rustic Oak Extending Dining Table offers two distinctive finishes: the darker Hollywood Hills finish and the lighter Malibu finish. This round extension dining table feature fancy coved apron, pedestal base and one 16" leave that extend the round extension dining table to 80 inches.
Dimensions: 64W-80W x 64D x 30H
Beach Cottage styling
16" leaf to 80"
Rustic White Oak Veneers and Hardwood Solids
Finished in darker Hollywood Hills and the lighter Malibu
Matching Side Chair, Arm Chair, and Sideboard also available.
Also Available as Rectangular Extendable Dining Table.
Product Care: Wipe clean with a dry cloth
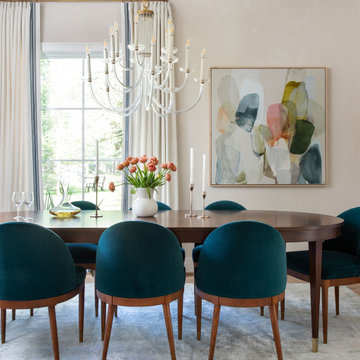
Idées déco pour une très grande salle à manger contemporaine fermée avec un mur blanc, parquet clair et un sol marron.
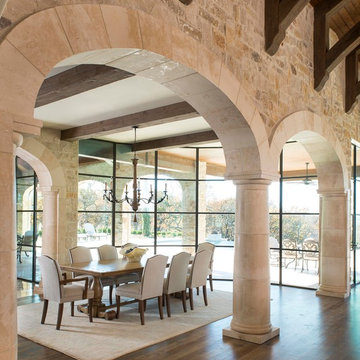
Calais Custom Homes
Cette photo montre une très grande salle à manger méditerranéenne avec un mur multicolore, parquet clair et aucune cheminée.
Cette photo montre une très grande salle à manger méditerranéenne avec un mur multicolore, parquet clair et aucune cheminée.
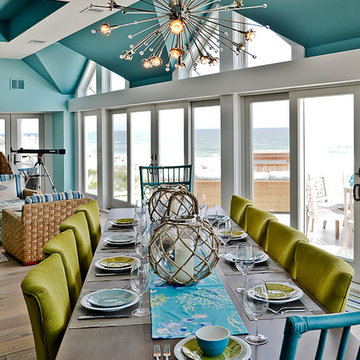
Between The Sheets, LLC is a luxury linen and bath store on Long Beach Island, NJ. We offer the best of the best in luxury linens, furniture, window treatments, area rugs and home accessories as well as full interior design services.
Photography by Joan Phillips
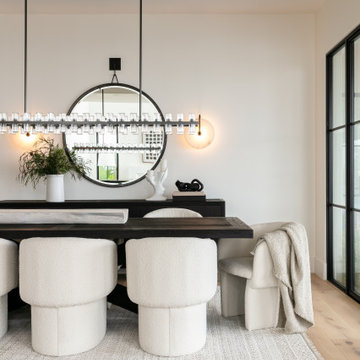
Embrace the union of modern elegance and Mediterranean charm featuring stunning steel windows and doors, luxurious white oak cabinetry and floors, and layers of warm, neutral textiles. Truly redefining sophistication in this extensive home remodel in the heart of Rancho Santa Fe, California.
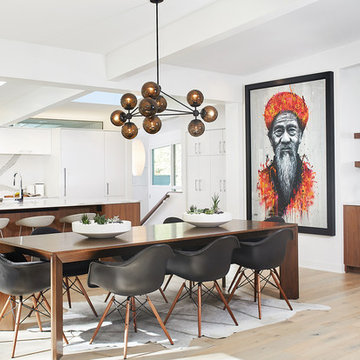
The kitchen features cabinets from Grabill Cabinets in their frameless “Mode” door style in a “Blanco” matte finish. The kitchen island back, coffee bar and floating shelves are also from Grabill Cabinets on Walnut in their “Allspice” finish. The stunning countertops and full slab backsplash are Brittanica quartz from Cambria. The Miele built-in coffee system, steam oven, wall oven, warming drawer, gas range, paneled built-in refrigerator and paneled dishwasher perfectly complement the clean lines of the cabinetry. The Marvel paneled ice machine and paneled wine storage system keep this space ready for entertaining at a moment’s notice.
Builder: J. Peterson Homes.
Interior Designer: Angela Satterlee, Fairly Modern.
Kitchen & Cabinetry Design: TruKitchens.
Cabinets: Grabill Cabinets.
Countertops: Cambria.
Flooring: Century Grand Rapids.
Appliances: Bekins.
Furniture & Home Accessories: MODRN GR.
Photo: Ashley Avila Photography.
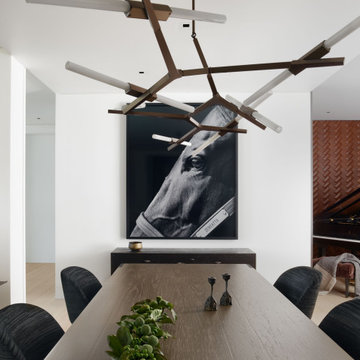
For this classic San Francisco William Wurster house, we complemented the iconic modernist architecture, urban landscape, and Bay views with contemporary silhouettes and a neutral color palette. We subtly incorporated the wife's love of all things equine and the husband's passion for sports into the interiors. The family enjoys entertaining, and the multi-level home features a gourmet kitchen, wine room, and ample areas for dining and relaxing. An elevator conveniently climbs to the top floor where a serene master suite awaits.
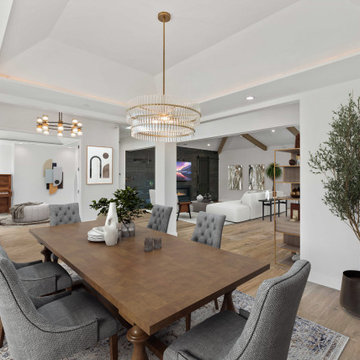
Every inch of this home is a testimony to exquisite craftsmanship and keen attention to detail. Beginning underfoot, European oak flooring with a rich smoked and reactive stain graces the entire residence, casting a warm and inviting hue throughout. This premium flooring seamlessly connects spaces, weaving together the bedrooms, hallways, dining room, and pantry, ensuring a cohesive and harmonious flow.
More than just flooring, it's the thoughtful nuances, the intricate moldings, and the bespoke fixtures that set this Saratoga residence apart. Each corner, each edge, reveals a story of precision, turning a mere living space into an opulent retreat.
Embodying a seamless fusion of time-honored tradition and contemporary flair, this home is a masterpiece of design. It stands proudly, not just as a structure, but as an emblem of meticulous planning, avant-garde design, and impeccable execution. Those fortunate enough to call it home are assured a lifestyle that marries comfort with elegance, and practicality with luxury, ensuring cherished moments and memories for generations to come.
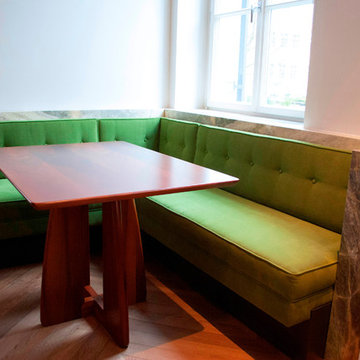
Neuhoff Natursteinwerk GmbH
Idée de décoration pour une très grande salle à manger ouverte sur le salon marine avec parquet clair et un sol beige.
Idée de décoration pour une très grande salle à manger ouverte sur le salon marine avec parquet clair et un sol beige.
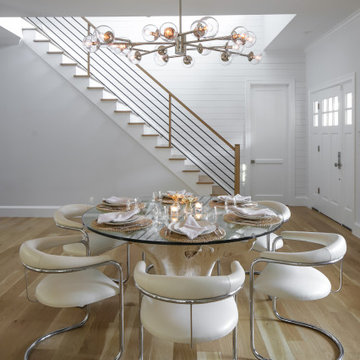
The 1970's beige leather, Anton Lorenz for Thonet Chrome Chair, were the perfect compliment to the bleached teak root pedestal based dining table. The chandelier was chosen to compliment the barrel chrome chairs to keep the space open and the views unobstructed,
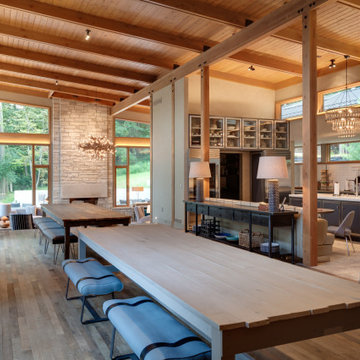
The owners requested a Private Resort that catered to their love for entertaining friends and family, a place where 2 people would feel just as comfortable as 42. Located on the western edge of a Wisconsin lake, the site provides a range of natural ecosystems from forest to prairie to water, allowing the building to have a more complex relationship with the lake - not merely creating large unencumbered views in that direction. The gently sloping site to the lake is atypical in many ways to most lakeside lots - as its main trajectory is not directly to the lake views - allowing for focus to be pushed in other directions such as a courtyard and into a nearby forest.
The biggest challenge was accommodating the large scale gathering spaces, while not overwhelming the natural setting with a single massive structure. Our solution was found in breaking down the scale of the project into digestible pieces and organizing them in a Camp-like collection of elements:
- Main Lodge: Providing the proper entry to the Camp and a Mess Hall
- Bunk House: A communal sleeping area and social space.
- Party Barn: An entertainment facility that opens directly on to a swimming pool & outdoor room.
- Guest Cottages: A series of smaller guest quarters.
- Private Quarters: The owners private space that directly links to the Main Lodge.
These elements are joined by a series green roof connectors, that merge with the landscape and allow the out buildings to retain their own identity. This Camp feel was further magnified through the materiality - specifically the use of Doug Fir, creating a modern Northwoods setting that is warm and inviting. The use of local limestone and poured concrete walls ground the buildings to the sloping site and serve as a cradle for the wood volumes that rest gently on them. The connections between these materials provided an opportunity to add a delicate reading to the spaces and re-enforce the camp aesthetic.
The oscillation between large communal spaces and private, intimate zones is explored on the interior and in the outdoor rooms. From the large courtyard to the private balcony - accommodating a variety of opportunities to engage the landscape was at the heart of the concept.
Overview
Chenequa, WI
Size
Total Finished Area: 9,543 sf
Completion Date
May 2013
Services
Architecture, Landscape Architecture, Interior Design

Blake Worthington, Rebecca Duke
Réalisation d'une très grande salle à manger ouverte sur le salon champêtre avec un mur blanc, parquet clair, une cheminée standard, un manteau de cheminée en pierre et un sol beige.
Réalisation d'une très grande salle à manger ouverte sur le salon champêtre avec un mur blanc, parquet clair, une cheminée standard, un manteau de cheminée en pierre et un sol beige.
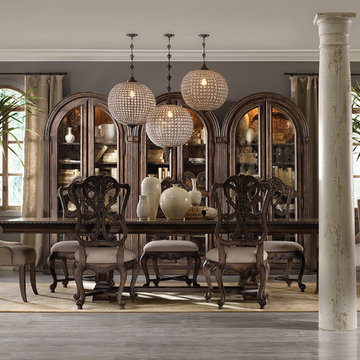
The groundbreaking Rhapsody collection brings together classic design elements, grand scale, and a relaxed rustic finish to create an impassioned marriage of casual dining room opulence. Exuberant scale and serpentine shapes infuse the pieces with emotion, while timeless motifs like scrolls, rope twist molding, the acanthus leaf and fleur-de-lis anchor Rhapsody in old world charm. Building on the grand scale and classic European design is the defining element of the collection: a walnut-colored finish inspired by the natural yet rustic nature of reclaimed woods in beautiful patinas.
The Rhapsody collection also features living, office, media and entertainment pieces.
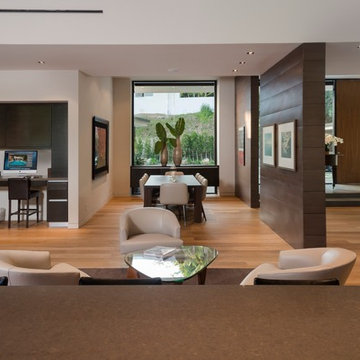
Wallace Ridge Beverly Hills luxury modern home open plan interior. Photo by William MacCollum.
Cette image montre une très grande salle à manger ouverte sur le salon minimaliste avec un mur blanc, parquet clair, un sol beige, un plafond décaissé et éclairage.
Cette image montre une très grande salle à manger ouverte sur le salon minimaliste avec un mur blanc, parquet clair, un sol beige, un plafond décaissé et éclairage.
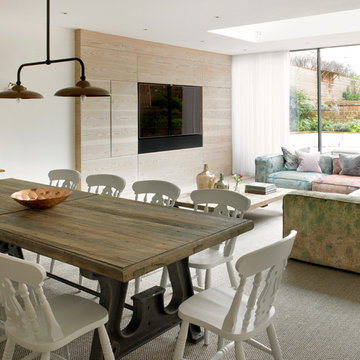
A sitting area occupies the rear of the extended lower ground floor level. Douglas fir panelling on one side frames a central television set and conceals discreet storage.
The skylight, located in the centre of the living room terrace, is formed of 'walk-on' glass and admits plenty of daylight and sunlight to this area.
Photographer: Nick Smith
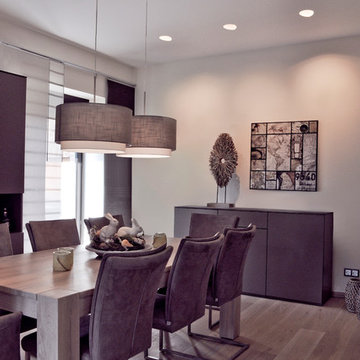
Patrycja Kin
Cette photo montre une très grande salle à manger ouverte sur le salon avec un mur beige, parquet clair, une cheminée ribbon, un manteau de cheminée en plâtre et du papier peint.
Cette photo montre une très grande salle à manger ouverte sur le salon avec un mur beige, parquet clair, une cheminée ribbon, un manteau de cheminée en plâtre et du papier peint.
Idées déco de très grandes salles à manger avec parquet clair
8