Idées déco de très grandes salles à manger avec parquet foncé
Trier par :
Budget
Trier par:Populaires du jour
141 - 160 sur 1 166 photos
1 sur 3
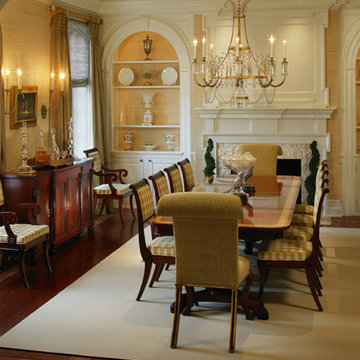
Cette image montre une très grande salle à manger traditionnelle fermée avec une cheminée standard, un mur jaune, parquet foncé, un manteau de cheminée en pierre et un sol marron.

Our design team listened carefully to our clients' wish list. They had a vision of a cozy rustic mountain cabin type master suite retreat. The rustic beams and hardwood floors complement the neutral tones of the walls and trim. Walking into the new primary bathroom gives the same calmness with the colors and materials used in the design.
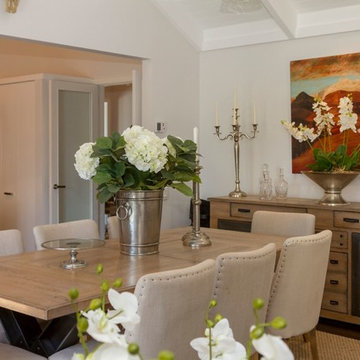
Dining room, lodge style home.
Réalisation d'une très grande salle à manger ouverte sur la cuisine tradition avec un mur blanc, parquet foncé, aucune cheminée et un sol marron.
Réalisation d'une très grande salle à manger ouverte sur la cuisine tradition avec un mur blanc, parquet foncé, aucune cheminée et un sol marron.
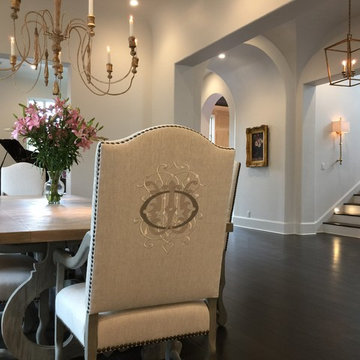
Exemple d'une très grande salle à manger chic fermée avec un mur blanc, parquet foncé et aucune cheminée.
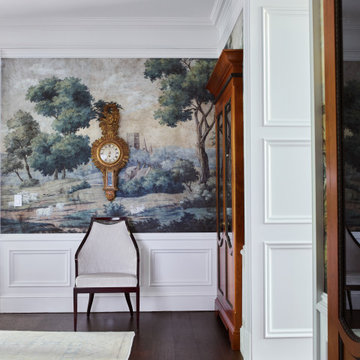
Inspiration pour une très grande salle à manger traditionnelle fermée avec un mur multicolore, parquet foncé, un sol marron et du papier peint.
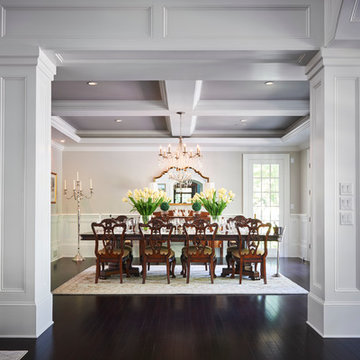
Brazilian Cherry (Jatoba Ebony-Expresso Stain with 35% sheen) Solid Prefinished 3/4" x 3 1/4" x RL 1'-7' Premium/A Grade 22.7 sqft per box X 237 boxes = 5390 sqft
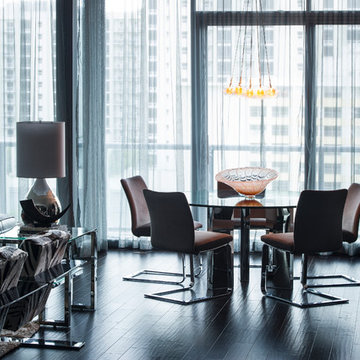
Stephen Allen Photography
Exemple d'une très grande salle à manger ouverte sur le salon tendance avec un mur gris et parquet foncé.
Exemple d'une très grande salle à manger ouverte sur le salon tendance avec un mur gris et parquet foncé.
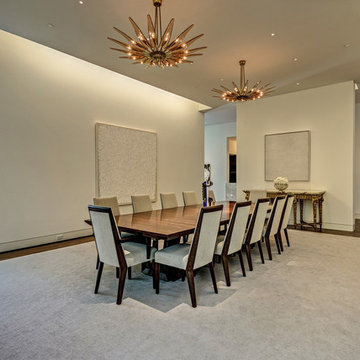
Copyright © 2012 James F. Wilson. All Rights Reserved.
Réalisation d'une très grande salle à manger minimaliste fermée avec un mur beige, parquet foncé, aucune cheminée et un sol marron.
Réalisation d'une très grande salle à manger minimaliste fermée avec un mur beige, parquet foncé, aucune cheminée et un sol marron.
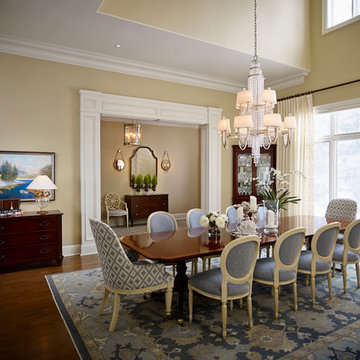
Idées déco pour une très grande salle à manger ouverte sur la cuisine classique avec parquet foncé, un mur bleu, une cheminée double-face et un manteau de cheminée en pierre.
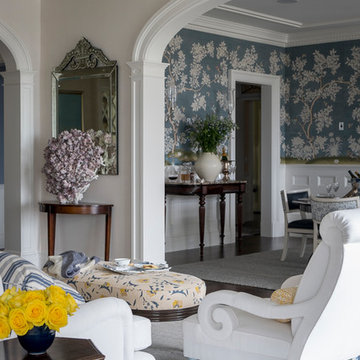
This Dining Room continues the coastal aesthetic of the home with paneled walls and a projecting rectangular bay with access to the outdoor entertainment spaces beyond.
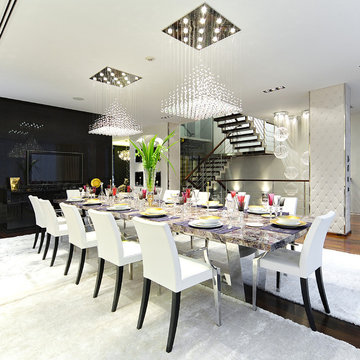
Bespoke Amethyst Slab Table
Exemple d'une très grande salle à manger ouverte sur la cuisine tendance avec un mur beige et parquet foncé.
Exemple d'une très grande salle à manger ouverte sur la cuisine tendance avec un mur beige et parquet foncé.
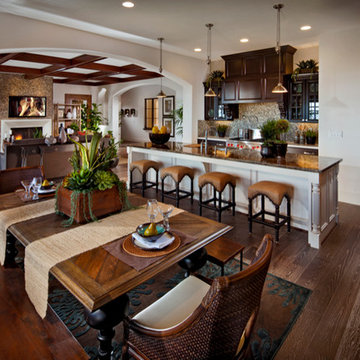
Inspiration pour une très grande salle à manger ouverte sur le salon méditerranéenne avec un mur blanc, parquet foncé et une cheminée standard.
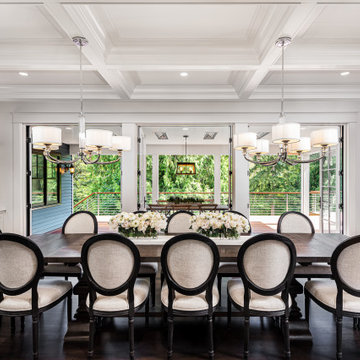
Photo by Kirsten Robertson.
Exemple d'une très grande salle à manger chic fermée avec un mur blanc, parquet foncé, un plafond à caissons et du papier peint.
Exemple d'une très grande salle à manger chic fermée avec un mur blanc, parquet foncé, un plafond à caissons et du papier peint.
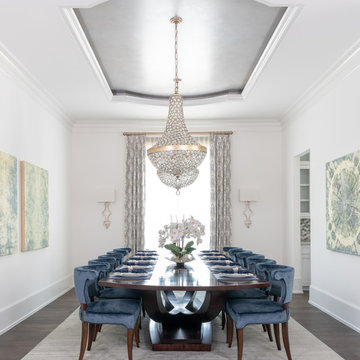
Photo Credit: Michael Hunter
LWD worked with Ambella Homes to create a custom dining table and chairs for the showcase home. The homeowner’s entertain large groups on a regular basis and needed seating for up to 16 guests at a time. The beautiful window treatment is custom. The art is meant to create drama and reflect the rich cultural heritage of the homeowners. We elected to use two chandeliers to create additional drama in the dining room along with sconces to flank the focal wall. www.letriciawilbanksdesign.com
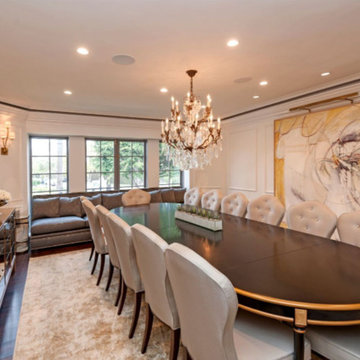
Cette photo montre une très grande salle à manger chic fermée avec un mur blanc, parquet foncé et un sol marron.
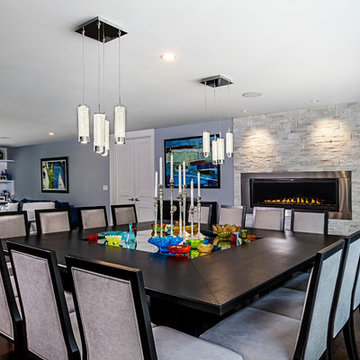
Photography by Jeff Garland
Inspiration pour une très grande salle à manger ouverte sur le salon design avec un mur bleu, parquet foncé, une cheminée standard, un manteau de cheminée en pierre et un sol marron.
Inspiration pour une très grande salle à manger ouverte sur le salon design avec un mur bleu, parquet foncé, une cheminée standard, un manteau de cheminée en pierre et un sol marron.
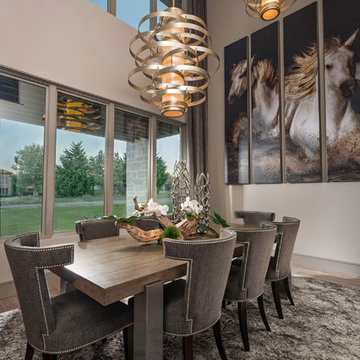
The La Cantera dining room is an open space directly off from the kitchen and living room allowing for a free flow for entertainment and everyday living. The grey hues found in the textiles and warm tones in the dining table and modern hanging lighting fills the room with an inviting feel for conversation and entertaining.
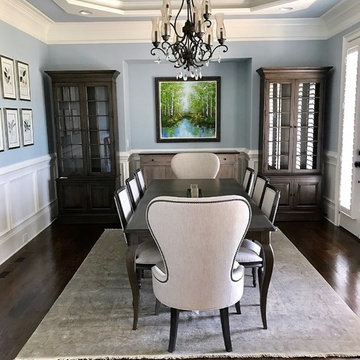
Interior Design: Maya Callaghan, Photo Credit: Maya Callaghan,
Idée de décoration pour une très grande salle à manger ouverte sur la cuisine tradition avec un mur bleu, parquet foncé et un sol marron.
Idée de décoration pour une très grande salle à manger ouverte sur la cuisine tradition avec un mur bleu, parquet foncé et un sol marron.
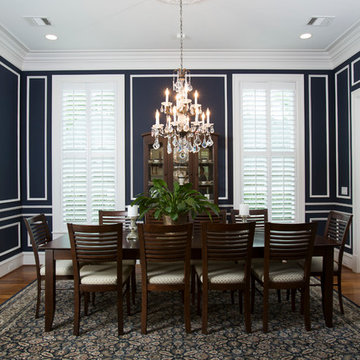
Photographer - www.felixsanchez.com
Inspiration pour une très grande salle à manger traditionnelle fermée avec un mur bleu, parquet foncé, aucune cheminée et un sol marron.
Inspiration pour une très grande salle à manger traditionnelle fermée avec un mur bleu, parquet foncé, aucune cheminée et un sol marron.
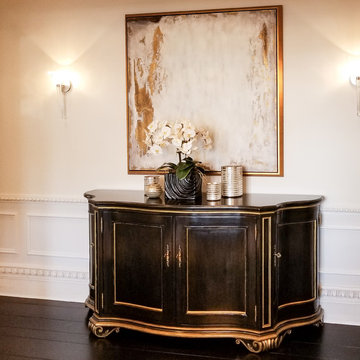
Black credenza in a black and white traditional home. in a hallway near dining room.
White, gold and almost black are used in this very large, traditional remodel of an original Landry Group Home, filled with contemporary furniture, modern art and decor. White painted moldings on walls and ceilings, combined with black stained wide plank wood flooring. Very grand spaces, including living room, family room, dining room and music room feature hand knotted rugs in modern light grey, gold and black free form styles. All large rooms, including the master suite, feature white painted fireplace surrounds in carved moldings. Music room is stunning in black venetian plaster and carved white details on the ceiling with burgandy velvet upholstered chairs and a burgandy accented Baccarat Crystal chandelier. All lighting throughout the home, including the stairwell and extra large dining room hold Baccarat lighting fixtures. Master suite is composed of his and her baths, a sitting room divided from the master bedroom by beautiful carved white doors. Guest house shows arched white french doors, ornate gold mirror, and carved crown moldings. All the spaces are comfortable and cozy with warm, soft textures throughout. Project Location: Lake Sherwood, Westlake, California. Project designed by Maraya Interior Design. From their beautiful resort town of Ojai, they serve clients in Montecito, Hope Ranch, Malibu and Calabasas, across the tri-county area of Santa Barbara, Ventura and Los Angeles, south to Hidden Hills.
Idées déco de très grandes salles à manger avec parquet foncé
8