Idées déco de très grandes salles à manger avec parquet foncé
Trier par :
Budget
Trier par:Populaires du jour
161 - 180 sur 1 166 photos
1 sur 3
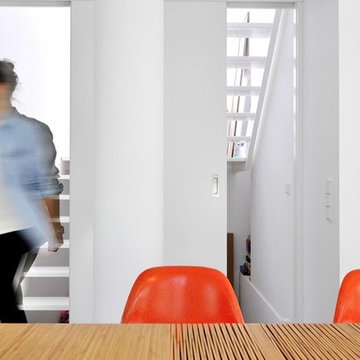
Jens Bruchhaus
Idées déco pour une très grande salle à manger ouverte sur le salon contemporaine avec un mur blanc, parquet foncé, une cheminée standard, un manteau de cheminée en plâtre et un sol marron.
Idées déco pour une très grande salle à manger ouverte sur le salon contemporaine avec un mur blanc, parquet foncé, une cheminée standard, un manteau de cheminée en plâtre et un sol marron.
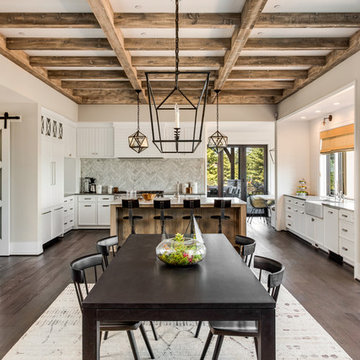
Justin Krug Photography
Idées déco pour une très grande salle à manger ouverte sur la cuisine classique avec un mur beige et parquet foncé.
Idées déco pour une très grande salle à manger ouverte sur la cuisine classique avec un mur beige et parquet foncé.
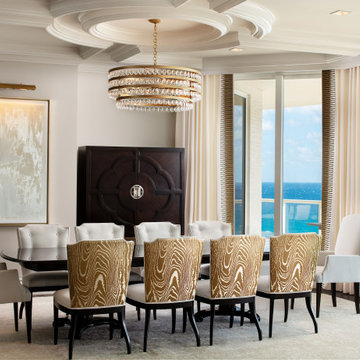
The dining area in this luxury high-rise seats ten. The color on the patterned backs of the dining chairs echo the brass and gold accents used throughout the space.
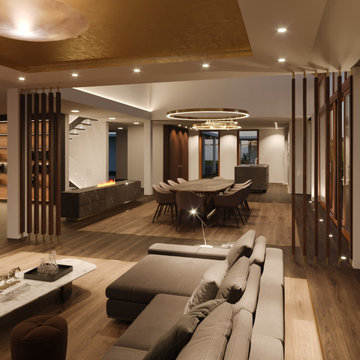
Ganzheitliches Einrichtungs- und Gestaltungskonzept für eine Villa im Rohbau inklusive Lichtplanung, maßgefertigte Einbauten etc.
Réalisation d'une très grande salle à manger ouverte sur le salon minimaliste avec parquet foncé.
Réalisation d'une très grande salle à manger ouverte sur le salon minimaliste avec parquet foncé.
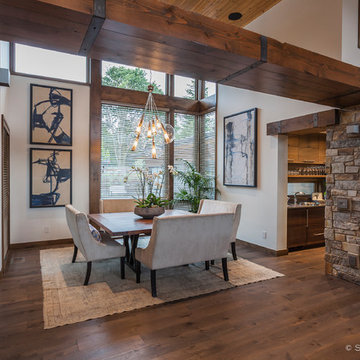
Stephen Tamiesie
Inspiration pour une très grande salle à manger ouverte sur le salon design avec parquet foncé.
Inspiration pour une très grande salle à manger ouverte sur le salon design avec parquet foncé.
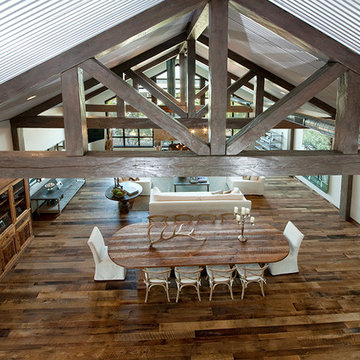
Featured Flooring: Antique Reclaimed Old Original Oak Flooring
Flooring Installer: H&H Hardwood Floors
Aménagement d'une très grande salle à manger ouverte sur le salon montagne avec un mur blanc, parquet foncé, une cheminée double-face, un manteau de cheminée en pierre et un sol marron.
Aménagement d'une très grande salle à manger ouverte sur le salon montagne avec un mur blanc, parquet foncé, une cheminée double-face, un manteau de cheminée en pierre et un sol marron.
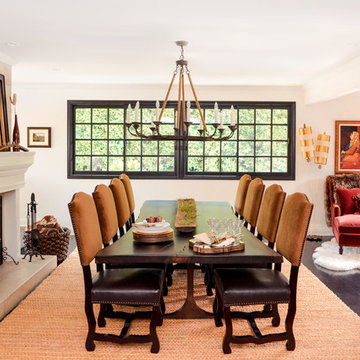
This room was not the obvious choice for the dining room which is one of the reasons that it is so captivating. In the cooler months the fireplace is always burning, enveloping the family and their guests for hours on end.
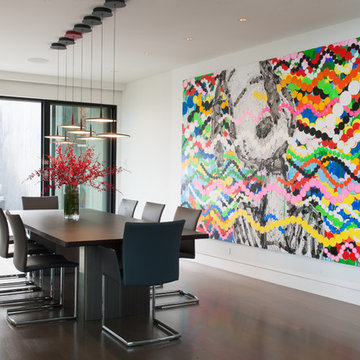
Brian Molyneaux Photography
Idée de décoration pour une très grande salle à manger ouverte sur le salon design avec un mur blanc et parquet foncé.
Idée de décoration pour une très grande salle à manger ouverte sur le salon design avec un mur blanc et parquet foncé.
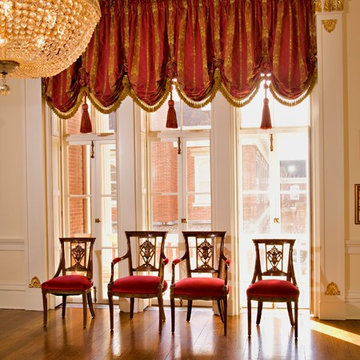
Exemple d'une très grande salle à manger chic fermée avec un mur beige, parquet foncé, aucune cheminée et un sol marron.
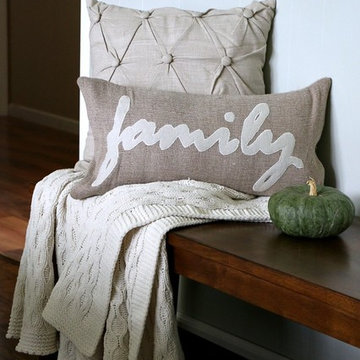
The Colebrook bench embodies casual design at its finest. The rustic oak dining bench is great for accommodating larger families or adding extra seating at those big holiday dinners. And with a raised back edge and footrest stretcher, everyone stays comfortable as they dine.
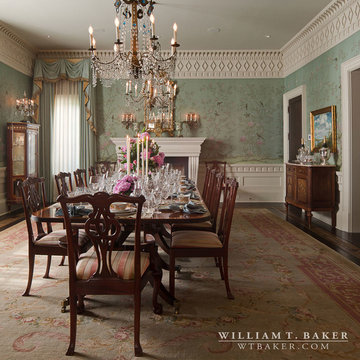
James Lockheart photo
Interior by Suzanne kasler
Aménagement d'une très grande salle à manger classique fermée avec un mur vert, parquet foncé, une cheminée standard, un manteau de cheminée en pierre et un sol marron.
Aménagement d'une très grande salle à manger classique fermée avec un mur vert, parquet foncé, une cheminée standard, un manteau de cheminée en pierre et un sol marron.
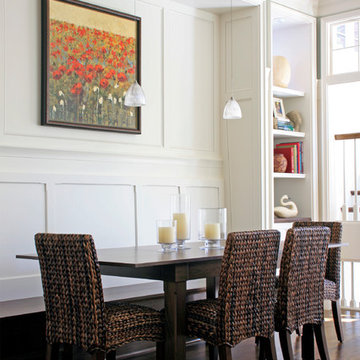
This brick and limestone, 6,000-square-foot residence exemplifies understated elegance. Located in the award-wining Blaine School District and within close proximity to the Southport Corridor, this is city living at its finest!
The foyer, with herringbone wood floors, leads to a dramatic, hand-milled oval staircase; an architectural element that allows sunlight to cascade down from skylights and to filter throughout the house. The floor plan has stately-proportioned rooms and includes formal Living and Dining Rooms; an expansive, eat-in, gourmet Kitchen/Great Room; four bedrooms on the second level with three additional bedrooms and a Family Room on the lower level; a Penthouse Playroom leading to a roof-top deck and green roof; and an attached, heated 3-car garage. Additional features include hardwood flooring throughout the main level and upper two floors; sophisticated architectural detailing throughout the house including coffered ceiling details, barrel and groin vaulted ceilings; painted, glazed and wood paneling; laundry rooms on the bedroom level and on the lower level; five fireplaces, including one outdoors; and HD Video, Audio and Surround Sound pre-wire distribution through the house and grounds. The home also features extensively landscaped exterior spaces, designed by Prassas Landscape Studio.
This home went under contract within 90 days during the Great Recession.
Featured in Chicago Magazine: http://goo.gl/Gl8lRm
Jim Yochum
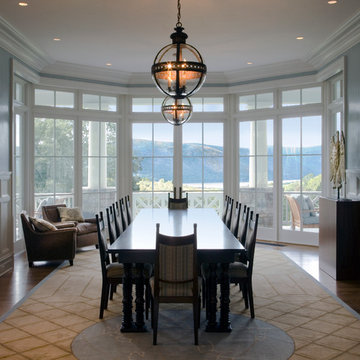
This casually elegant dining room features large windows that afford wide open views to all of the Western River.
Photographer: Philip Jensen Carter
Idées déco pour une très grande salle à manger classique fermée avec un mur bleu, parquet foncé et aucune cheminée.
Idées déco pour une très grande salle à manger classique fermée avec un mur bleu, parquet foncé et aucune cheminée.
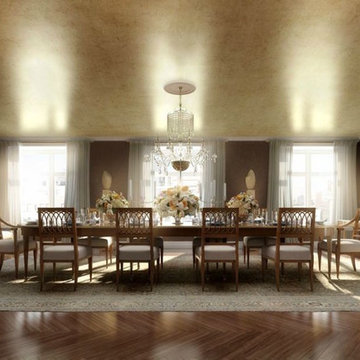
Cette photo montre une très grande salle à manger tendance fermée avec un mur marron, parquet foncé, aucune cheminée et un sol marron.
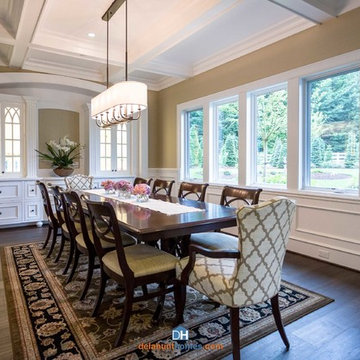
© 2014 Delahunt Homes
Exemple d'une très grande salle à manger craftsman avec un mur beige, aucune cheminée et parquet foncé.
Exemple d'une très grande salle à manger craftsman avec un mur beige, aucune cheminée et parquet foncé.
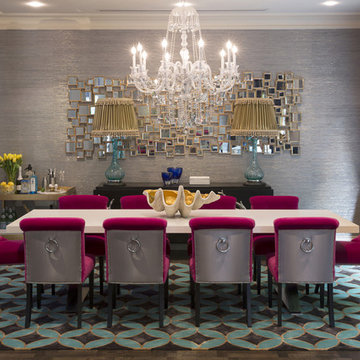
Stu Morley
Cette photo montre une très grande salle à manger éclectique fermée avec un mur gris, parquet foncé, une cheminée standard, un manteau de cheminée en bois et un sol marron.
Cette photo montre une très grande salle à manger éclectique fermée avec un mur gris, parquet foncé, une cheminée standard, un manteau de cheminée en bois et un sol marron.
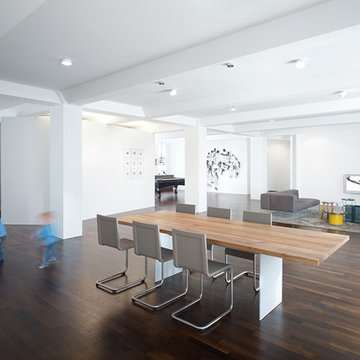
All Images by Christian Gahl
Aménagement d'une très grande salle à manger ouverte sur le salon contemporaine avec un mur blanc et parquet foncé.
Aménagement d'une très grande salle à manger ouverte sur le salon contemporaine avec un mur blanc et parquet foncé.
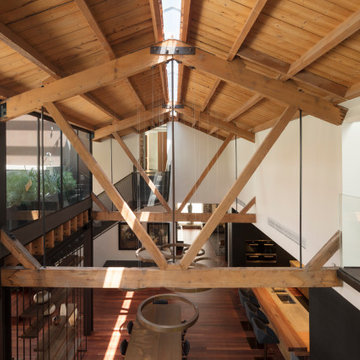
This photo shows how the new rooftop terrace was cut into the original roof structure, modifying the historic oregon trusses to do so. A long strip skylight was replaced at the ridge to give drama and light to the volume. The original oregon ceiling and purlins were snadbalsted and sealed to clean and brighten the space. The opening to the master bedroom can be seen beyond.
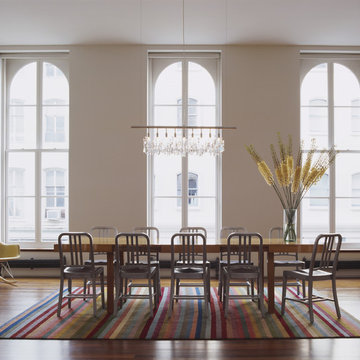
Idée de décoration pour une très grande salle à manger ouverte sur le salon design avec un mur blanc et parquet foncé.
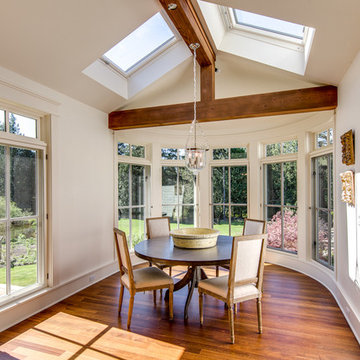
Kelvin Hughes, Kelvin Hughes Productions
Idée de décoration pour une très grande salle à manger ouverte sur le salon tradition avec un mur blanc et parquet foncé.
Idée de décoration pour une très grande salle à manger ouverte sur le salon tradition avec un mur blanc et parquet foncé.
Idées déco de très grandes salles à manger avec parquet foncé
9