Idées déco de très grandes salles à manger avec un sol en marbre
Trier par :
Budget
Trier par:Populaires du jour
141 - 160 sur 310 photos
1 sur 3
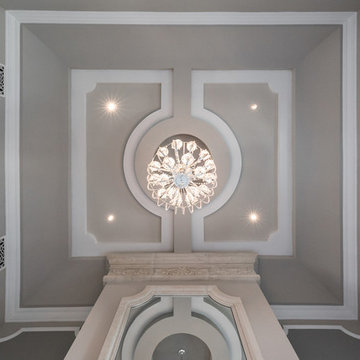
Tray ceiling with can lights and a custom chandelier.
Inspiration pour une très grande salle à manger méditerranéenne fermée avec un mur beige, un sol en marbre, une cheminée standard, un manteau de cheminée en pierre, un sol multicolore, un plafond à caissons et du lambris.
Inspiration pour une très grande salle à manger méditerranéenne fermée avec un mur beige, un sol en marbre, une cheminée standard, un manteau de cheminée en pierre, un sol multicolore, un plafond à caissons et du lambris.
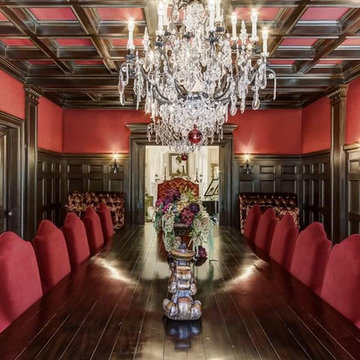
Custom designed seating for 18, plus a round table seating for 6. Our client wanted an over-the-top dining room fit for a queen.
Cette photo montre une très grande salle à manger chic fermée avec un mur rouge et un sol en marbre.
Cette photo montre une très grande salle à manger chic fermée avec un mur rouge et un sol en marbre.
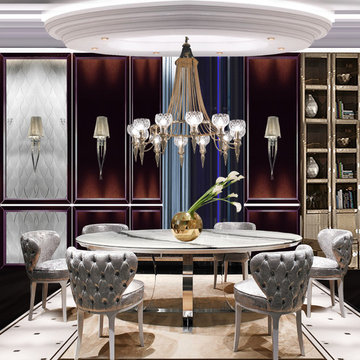
Beautiful Family Dining Room
Réalisation d'une très grande salle à manger ouverte sur la cuisine craftsman avec un mur multicolore, un sol en marbre et aucune cheminée.
Réalisation d'une très grande salle à manger ouverte sur la cuisine craftsman avec un mur multicolore, un sol en marbre et aucune cheminée.
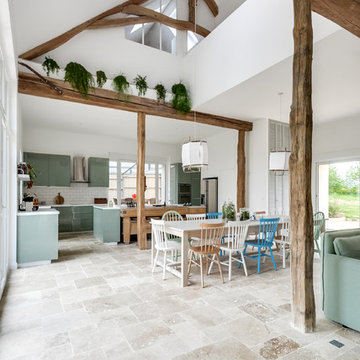
meero
Idée de décoration pour une très grande salle à manger ouverte sur le salon nordique avec un mur blanc, un sol en marbre et un sol beige.
Idée de décoration pour une très grande salle à manger ouverte sur le salon nordique avec un mur blanc, un sol en marbre et un sol beige.
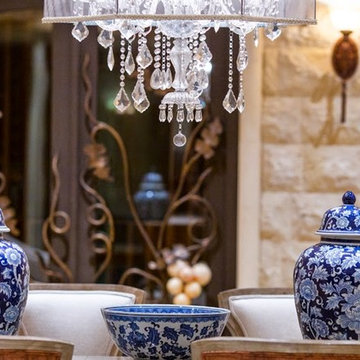
Spacious Bedrooms, including 5 suites and dual masters
Seven full baths and two half baths
In-Home theatre and spa
Interior, private access elevator
Filled with Jerusalem stone, Venetian plaster and custom stone floors with pietre dure inserts
3,000 sq. ft. showroom-quality, private underground garage with space for up to 15 vehicles
Seven private terraces and an outdoor pool
With a combined area of approx. 24,000 sq. ft., The Crown Penthouse at One Queensridge Place is the largest high-rise property in all of Las Vegas. With approx. 15,000 sq. ft. solely representing the dedicated living space, The Crown even rivals the most expansive, estate-sized luxury homes that Vegas has to offer.
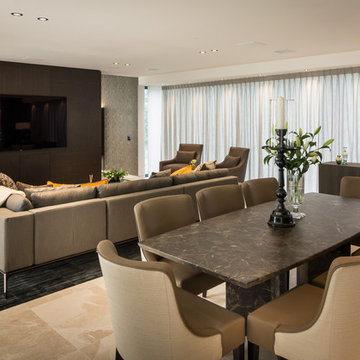
Mick Stephenson Photography
Exemple d'une très grande salle à manger ouverte sur la cuisine tendance avec un sol en marbre.
Exemple d'une très grande salle à manger ouverte sur la cuisine tendance avec un sol en marbre.
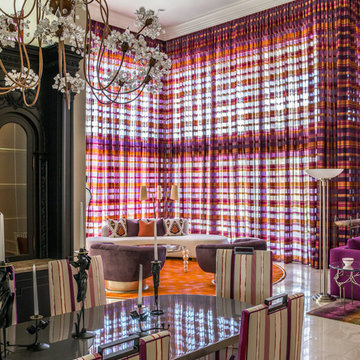
The Open Floorplan of this Large Family Space Creates a Unique Mix of Features and Creates a Place for Everyone in the Family.
Cette image montre une très grande salle à manger ouverte sur le salon bohème avec un mur gris et un sol en marbre.
Cette image montre une très grande salle à manger ouverte sur le salon bohème avec un mur gris et un sol en marbre.
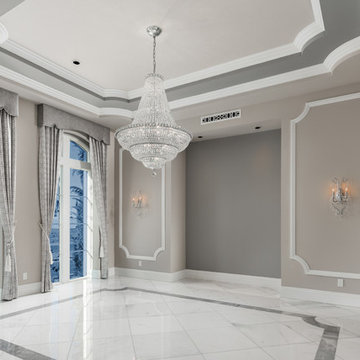
World Renowned Architecture Firm Fratantoni Design created this beautiful home! They design home plans for families all over the world in any size and style. They also have in-house Interior Designer Firm Fratantoni Interior Designers and world class Luxury Home Building Firm Fratantoni Luxury Estates! Hire one or all three companies to design and build and or remodel your home!
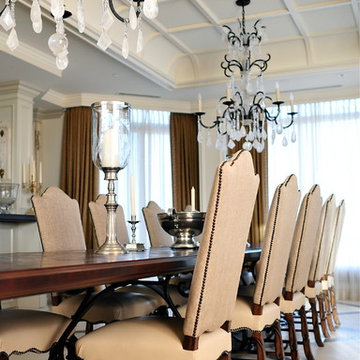
Leona Mozes Photography for Interieurs Finnie Ward
Inspiration pour une très grande salle à manger ouverte sur le salon traditionnelle avec un mur blanc, un sol en marbre et aucune cheminée.
Inspiration pour une très grande salle à manger ouverte sur le salon traditionnelle avec un mur blanc, un sol en marbre et aucune cheminée.
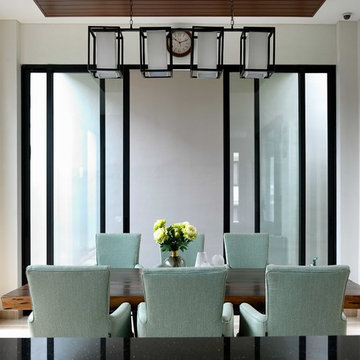
Aménagement d'une très grande salle à manger contemporaine fermée avec un mur blanc, un sol en marbre, aucune cheminée et un sol beige.
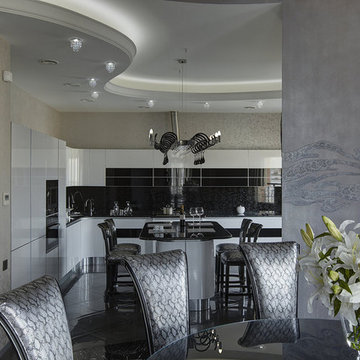
Аида Нураева "A-Provocateur"
Exemple d'une très grande salle à manger chic fermée avec un mur gris, un sol en marbre et un sol multicolore.
Exemple d'une très grande salle à manger chic fermée avec un mur gris, un sol en marbre et un sol multicolore.
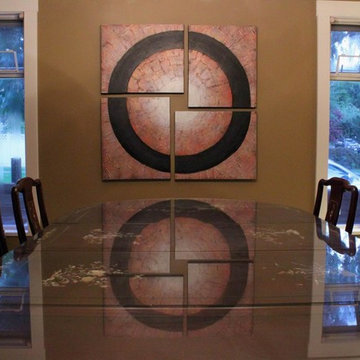
SYNERGY on display at a customer's home in Vancouver BC, Canada
This is an exclusive design that's 100% hand-painted from Canada. www.StudioMojoArtwork.com
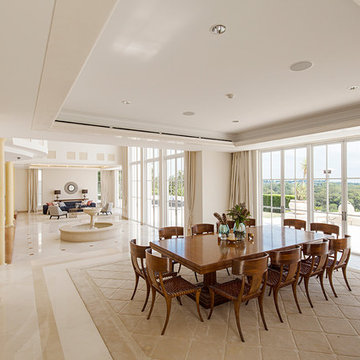
Cette image montre une très grande salle à manger ouverte sur le salon design avec un mur beige, un sol en marbre et un sol beige.
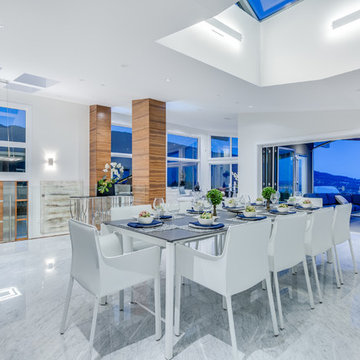
Private Residence in West Vancouver, BC | Home by Centre to Centre Construction | Photography by 360 Home Tours | Innotech Windows Canada, Inc.
Inspiration pour une très grande salle à manger ouverte sur le salon design avec un mur blanc et un sol en marbre.
Inspiration pour une très grande salle à manger ouverte sur le salon design avec un mur blanc et un sol en marbre.
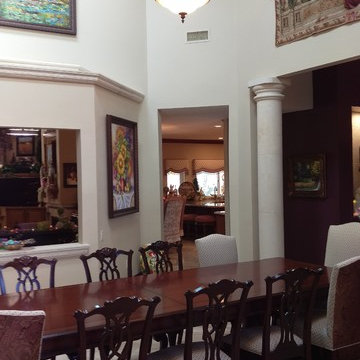
Stacked crown molding with LED lighting, 10ft columns, 3 Velux Skylights and four chandeliers create a dining experience fit for the Queen and King.
Aménagement d'une très grande salle à manger ouverte sur la cuisine méditerranéenne avec un sol en marbre, une cheminée d'angle, un manteau de cheminée en pierre et un sol beige.
Aménagement d'une très grande salle à manger ouverte sur la cuisine méditerranéenne avec un sol en marbre, une cheminée d'angle, un manteau de cheminée en pierre et un sol beige.
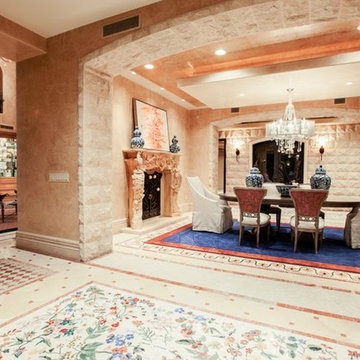
Spacious Bedrooms, including 5 suites and dual masters
Seven full baths and two half baths
In-Home theatre and spa
Interior, private access elevator
Filled with Jerusalem stone, Venetian plaster and custom stone floors with pietre dure inserts
3,000 sq. ft. showroom-quality, private underground garage with space for up to 15 vehicles
Seven private terraces and an outdoor pool
With a combined area of approx. 24,000 sq. ft., The Crown Penthouse at One Queensridge Place is the largest high-rise property in all of Las Vegas. With approx. 15,000 sq. ft. solely representing the dedicated living space, The Crown even rivals the most expansive, estate-sized luxury homes that Vegas has to offer.
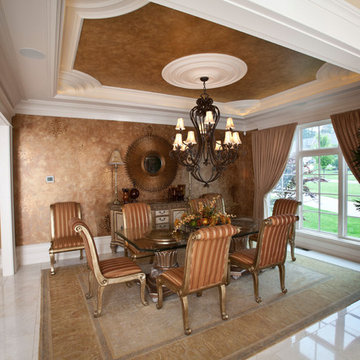
Formal Dining Room
Idée de décoration pour une très grande salle à manger ouverte sur le salon tradition avec mur métallisé et un sol en marbre.
Idée de décoration pour une très grande salle à manger ouverte sur le salon tradition avec mur métallisé et un sol en marbre.
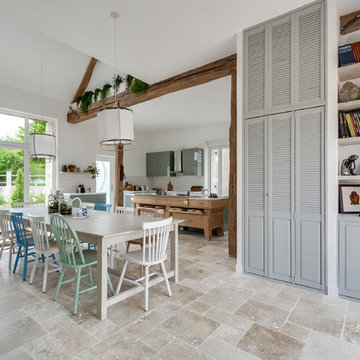
meero
Réalisation d'une très grande salle à manger ouverte sur le salon nordique avec un mur blanc, un sol en marbre et un sol beige.
Réalisation d'une très grande salle à manger ouverte sur le salon nordique avec un mur blanc, un sol en marbre et un sol beige.
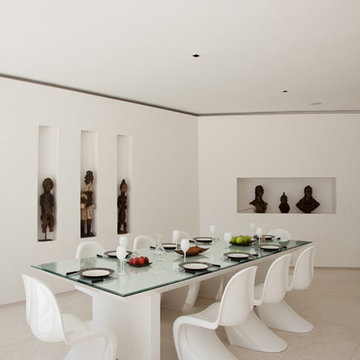
AAAG
Aménagement d'une très grande salle à manger contemporaine fermée avec un mur blanc et un sol en marbre.
Aménagement d'une très grande salle à manger contemporaine fermée avec un mur blanc et un sol en marbre.
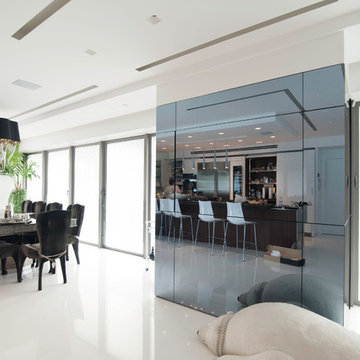
Hiframe's motorized wall unit with concealed television
Idée de décoration pour une très grande salle à manger ouverte sur la cuisine design avec un mur beige, un sol en marbre et aucune cheminée.
Idée de décoration pour une très grande salle à manger ouverte sur la cuisine design avec un mur beige, un sol en marbre et aucune cheminée.
Idées déco de très grandes salles à manger avec un sol en marbre
8