Idées déco de très grandes salles à manger avec un sol en marbre
Trier par :
Budget
Trier par:Populaires du jour
161 - 180 sur 310 photos
1 sur 3
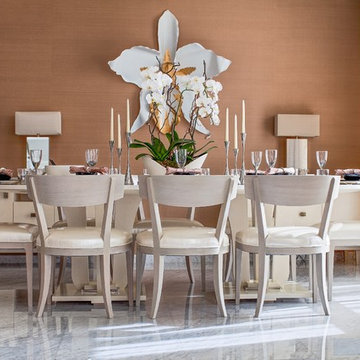
Studio Zee (Marko Zirdum)
Idées déco pour une très grande salle à manger ouverte sur la cuisine contemporaine avec un sol en marbre et un mur beige.
Idées déco pour une très grande salle à manger ouverte sur la cuisine contemporaine avec un sol en marbre et un mur beige.
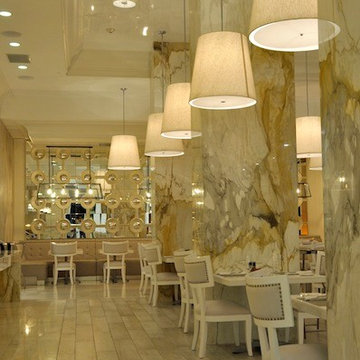
The Grand Beach Hotel Surfside offers a wide variety of dining and lounge venues. The Grand Beach Hotel Surfside’s restaurant offers a casual dining atmosphere.
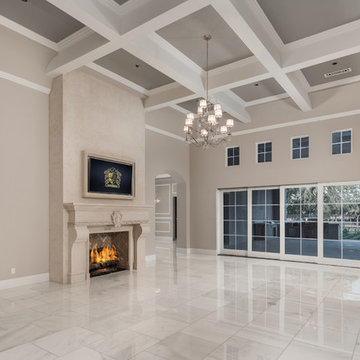
World Renowned Luxury Home Builder Fratantoni Luxury Estates built these beautiful Fireplaces! They build homes for families all over the country in any size and style. They also have in-house Architecture Firm Fratantoni Design and world-class interior designer Firm Fratantoni Interior Designers! Hire one or all three companies to design, build and or remodel your home!
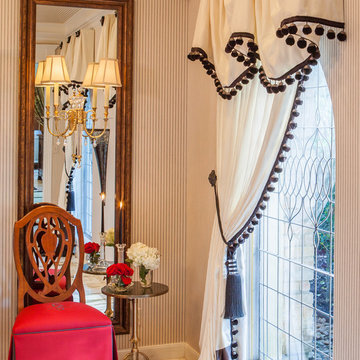
Photo credit: Brad Carr
Cette image montre une très grande salle à manger traditionnelle fermée avec un mur beige, un sol en marbre et aucune cheminée.
Cette image montre une très grande salle à manger traditionnelle fermée avec un mur beige, un sol en marbre et aucune cheminée.
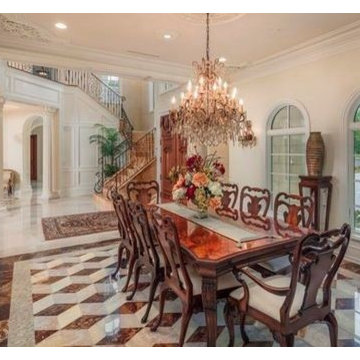
Luxurious formal dining room with custom designed antique plaster ceiling, crystal chandelier, inlaid onyx floor with red onyx and white onyx. Stone Corinthian columns, custom antique entry doors, wood paneled stair with hidden room, onyx staircase with custom designed iron railings. All interior architecture, material designs and material selections by Susan Berry, designer. Photo provided by Client.
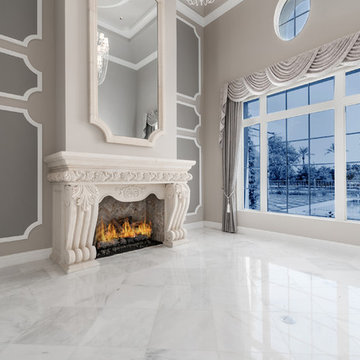
Modern and intricate fireplace design and details in the formal living room of this modern mansion.
Inspiration pour une très grande salle à manger minimaliste fermée avec un mur multicolore, un sol en marbre, une cheminée standard, un manteau de cheminée en pierre et un sol multicolore.
Inspiration pour une très grande salle à manger minimaliste fermée avec un mur multicolore, un sol en marbre, une cheminée standard, un manteau de cheminée en pierre et un sol multicolore.
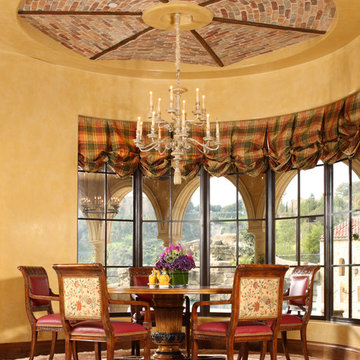
Inspiration pour une très grande salle à manger ouverte sur la cuisine traditionnelle avec un mur beige et un sol en marbre.
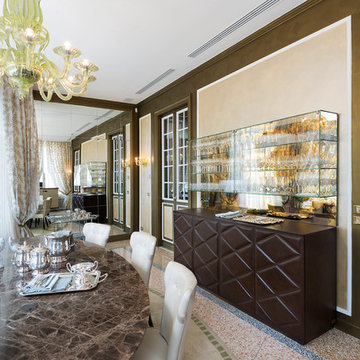
Cesare Chimenti Ph.
Cette image montre une très grande salle à manger traditionnelle avec un mur beige et un sol en marbre.
Cette image montre une très grande salle à manger traditionnelle avec un mur beige et un sol en marbre.
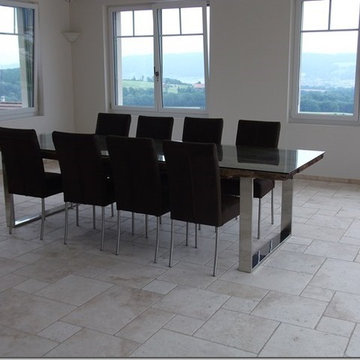
Cette image montre une très grande salle à manger ouverte sur le salon traditionnelle avec un mur blanc, un sol en marbre, aucune cheminée et un sol beige.
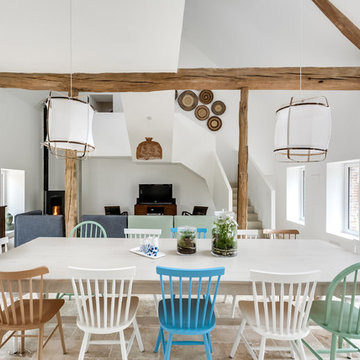
meero
Réalisation d'une très grande salle à manger ouverte sur le salon nordique avec un mur blanc, un sol en marbre et un sol beige.
Réalisation d'une très grande salle à manger ouverte sur le salon nordique avec un mur blanc, un sol en marbre et un sol beige.
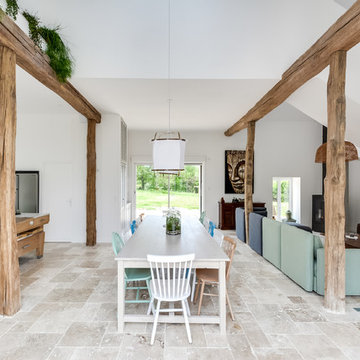
meero
Cette photo montre une très grande salle à manger ouverte sur le salon scandinave avec un mur blanc, un sol en marbre et un sol beige.
Cette photo montre une très grande salle à manger ouverte sur le salon scandinave avec un mur blanc, un sol en marbre et un sol beige.
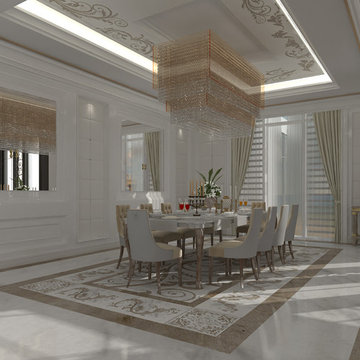
Cette image montre une très grande salle à manger ouverte sur le salon craftsman avec un mur blanc, un sol en marbre, une cheminée double-face et un manteau de cheminée en pierre.
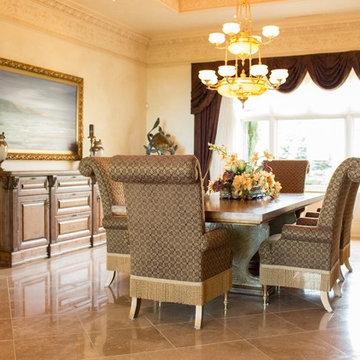
This grand dining room has a tiered coffered ceiling, marble tiled floors, and plaster mouldings layered and customized for the space. The cabinetry for the home had to be custom designed and built as ready-made furniture was far to petite and therefore dwarfed by the shear scale of the rooms and ceiling heights. the table can be extended to seat 20.
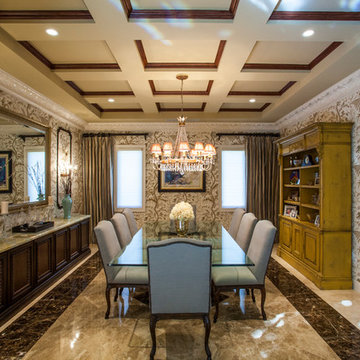
Yale Gurney
Aménagement d'une très grande salle à manger ouverte sur la cuisine contemporaine avec un mur multicolore et un sol en marbre.
Aménagement d'une très grande salle à manger ouverte sur la cuisine contemporaine avec un mur multicolore et un sol en marbre.
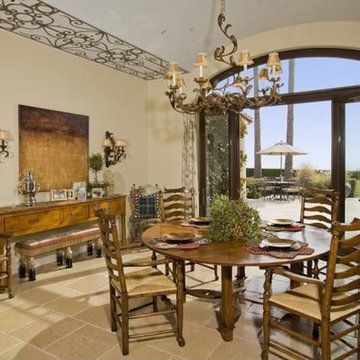
Formal Breakfast Room
Inspiration pour une très grande salle à manger méditerranéenne fermée avec un mur beige, une cheminée standard, un manteau de cheminée en pierre, un sol en marbre et un sol marron.
Inspiration pour une très grande salle à manger méditerranéenne fermée avec un mur beige, une cheminée standard, un manteau de cheminée en pierre, un sol en marbre et un sol marron.
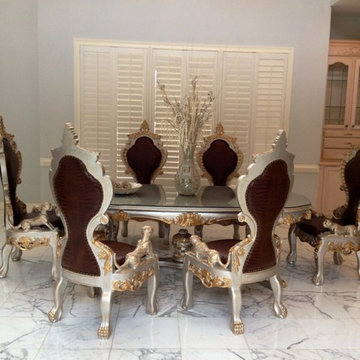
Kimlalay
Idées déco pour une très grande salle à manger ouverte sur le salon classique avec un mur gris, un sol en marbre et aucune cheminée.
Idées déco pour une très grande salle à manger ouverte sur le salon classique avec un mur gris, un sol en marbre et aucune cheminée.
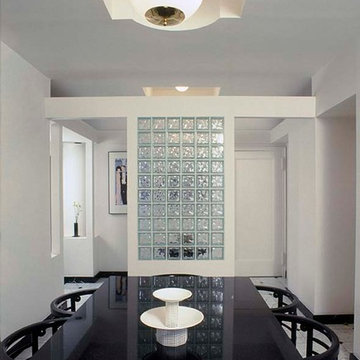
The goal of the renovation, therefore, was not to restore the apartment to its original grandeur, but to create a new space which would evoke the spirit of that grandeur in a modern setting.
This black, white and gold color scheme is carried throughout the apartment. One enters into a spacious foyer with the formal dining room just beyond. The entry foyer and dining room were placed on axis with each other, separated by a screen wall with glass block which gives the dining room visual privacy, and yet allows the two spaces to flow together. Both the dining room and the foyer features 3-level ceiling arrangements which generate architectural interest.
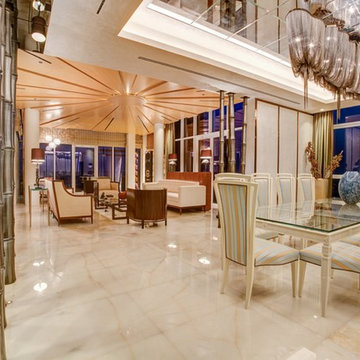
The formal reception areas of the penthouse echo the original brief of the 'Hermes picnic basket'... A bright, rich white jewellery box: polished white onyx floor, mother-of-pearl polished plaster on wall panels, framed with bronze mirror. Bronze mirror tiles reflect the Medusa chandelier over the bespoke dining table by Craman Lagarde. Resin metallised bamboo cladding hide pipes and create a subtle transition with the vestibule. In the background, the sitting room beckons, another transition space before the bar area and the rooftop terrace and pool. Photos Marko Zirdum (Studio Zee)
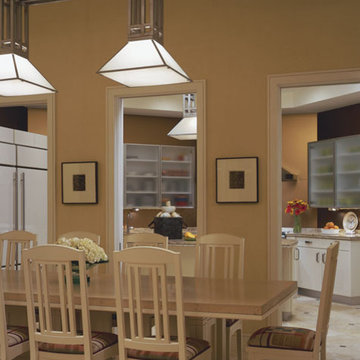
The dining area of this Palm Beach family room is furnished with pieces from the "Ora" Collection, designed by David Estreich for Mariani. He also designed the custom lighting.
the open kitchen can be closed off with pocket doors.
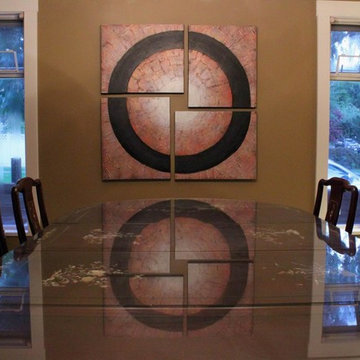
SYNERGY on display at a customer's home in Vancouver BC, Canada
This is an exclusive design that's 100% hand-painted from Canada. www.StudioMojoArtwork.com
Idées déco de très grandes salles à manger avec un sol en marbre
9