Idées déco de très grandes salles à manger avec un sol marron
Trier par :
Budget
Trier par:Populaires du jour
41 - 60 sur 1 547 photos
1 sur 3

Cette image montre une très grande salle à manger ouverte sur le salon minimaliste avec un mur blanc, un sol en bois brun, une cheminée double-face, un manteau de cheminée en plâtre et un sol marron.

World Renowned Interior Design Firm Fratantoni Interior Designers created this beautiful home! They design homes for families all over the world in any size and style. They also have in-house Architecture Firm Fratantoni Design and world class Luxury Home Building Firm Fratantoni Luxury Estates! Hire one or all three companies to design, build and or remodel your home!
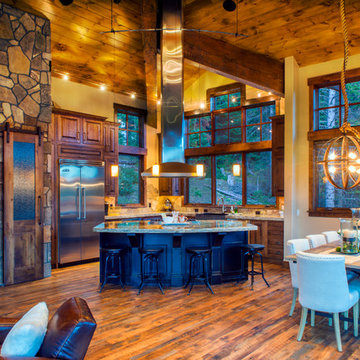
Cette image montre une très grande salle à manger ouverte sur le salon chalet avec un mur beige, un sol en bois brun, aucune cheminée et un sol marron.
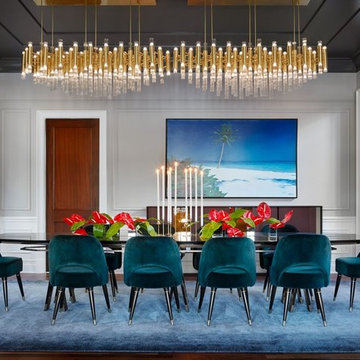
Idée de décoration pour une très grande salle à manger ouverte sur le salon vintage avec un mur gris, parquet foncé et un sol marron.
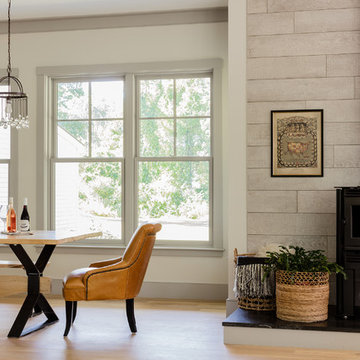
Michael J Lee
Cette photo montre une très grande salle à manger ouverte sur le salon nature avec un mur blanc, parquet clair, un poêle à bois et un sol marron.
Cette photo montre une très grande salle à manger ouverte sur le salon nature avec un mur blanc, parquet clair, un poêle à bois et un sol marron.
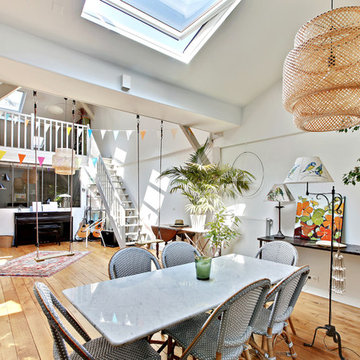
Shoootin
Aménagement d'une très grande salle à manger ouverte sur le salon exotique avec un mur bleu, un sol en bois brun et un sol marron.
Aménagement d'une très grande salle à manger ouverte sur le salon exotique avec un mur bleu, un sol en bois brun et un sol marron.
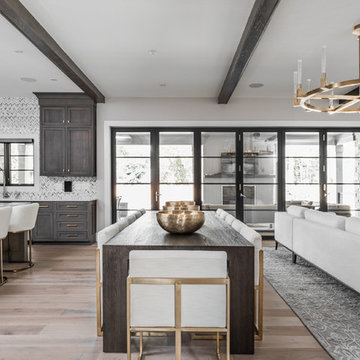
The goal in building this home was to create an exterior esthetic that elicits memories of a Tuscan Villa on a hillside and also incorporates a modern feel to the interior.
Modern aspects were achieved using an open staircase along with a 25' wide rear folding door. The addition of the folding door allows us to achieve a seamless feel between the interior and exterior of the house. Such creates a versatile entertaining area that increases the capacity to comfortably entertain guests.
The outdoor living space with covered porch is another unique feature of the house. The porch has a fireplace plus heaters in the ceiling which allow one to entertain guests regardless of the temperature. The zero edge pool provides an absolutely beautiful backdrop—currently, it is the only one made in Indiana. Lastly, the master bathroom shower has a 2' x 3' shower head for the ultimate waterfall effect. This house is unique both outside and in.
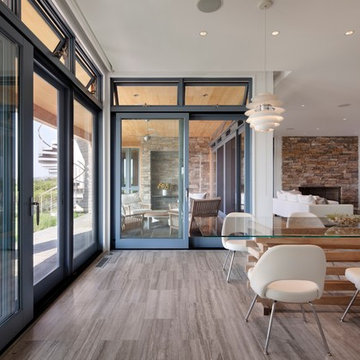
Photography by Michael Moran
Cette image montre une très grande salle à manger ouverte sur le salon design avec un mur blanc, sol en stratifié, aucune cheminée et un sol marron.
Cette image montre une très grande salle à manger ouverte sur le salon design avec un mur blanc, sol en stratifié, aucune cheminée et un sol marron.

Cette photo montre une très grande salle à manger ouverte sur la cuisine industrielle avec un mur beige, parquet foncé, aucune cheminée, un manteau de cheminée en brique et un sol marron.
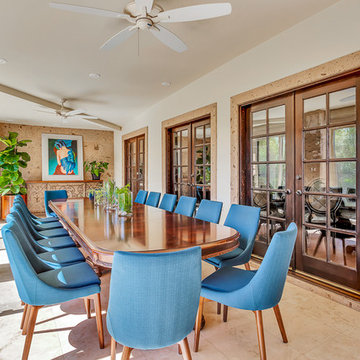
Exemple d'une très grande salle à manger sud-ouest américain fermée avec un mur blanc, un sol en travertin et un sol marron.
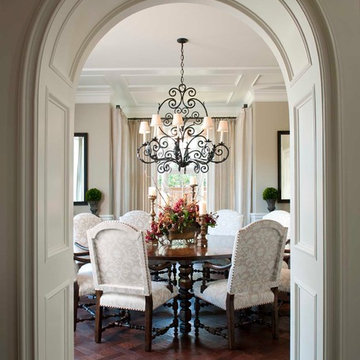
Photography by Dan Piassick
Idées déco pour une très grande salle à manger classique fermée avec parquet foncé, aucune cheminée, un mur marron et un sol marron.
Idées déco pour une très grande salle à manger classique fermée avec parquet foncé, aucune cheminée, un mur marron et un sol marron.
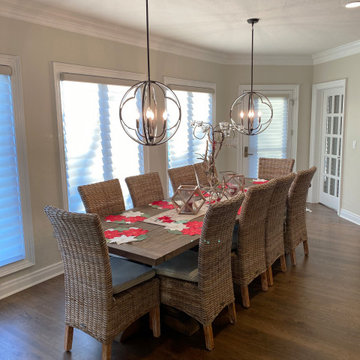
Full Lake Home Renovation
Cette photo montre une très grande salle à manger ouverte sur la cuisine chic avec un mur gris, parquet foncé, aucune cheminée et un sol marron.
Cette photo montre une très grande salle à manger ouverte sur la cuisine chic avec un mur gris, parquet foncé, aucune cheminée et un sol marron.
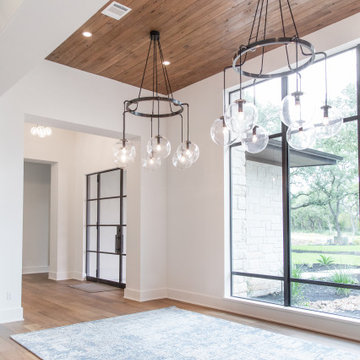
Dining room and entry way overview.
Cette image montre une très grande salle à manger ouverte sur le salon minimaliste avec un mur blanc, un sol en bois brun et un sol marron.
Cette image montre une très grande salle à manger ouverte sur le salon minimaliste avec un mur blanc, un sol en bois brun et un sol marron.

Garden extension with high ceiling heights as part of the whole house refurbishment project. Extensions and a full refurbishment to a semi-detached house in East London.
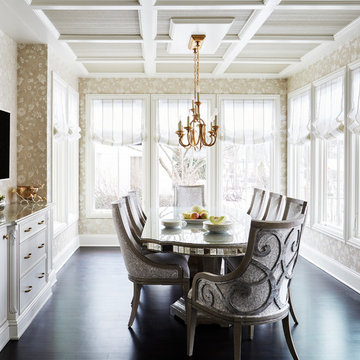
The client wanted to create an elegant, upscale kosher kitchen with double cooking and cleaning areas. The custom cabinets are frameless, captured inset, and painted, with walnut drawer boxes. The refrigerator and matching buffets are also walnut. The main stove was custom painted as well as the hood and adjacent cabinets as a focal point. Brass faucets, hardware, mesh screens and hood trim add to the elegance. The ceiling treatment over the island and eating area combine wood details and wallpaper to complete the look. We continued this theme throughout the house.
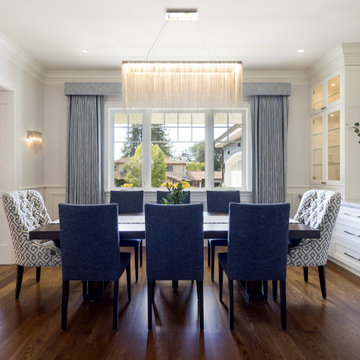
Custom home designed by Kohlstaat & Associates and Lydia Lyons Designs, Natalie Tan Landscape Architect. Designed for a growing family located in Monte Sereno. The home includes great indoor - outdoor spaces, formal and informal entertaining spaces.
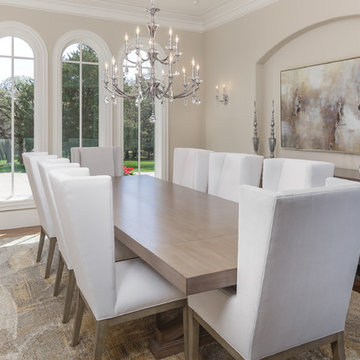
Cette photo montre une très grande salle à manger chic fermée avec un mur gris, un sol en bois brun et un sol marron.
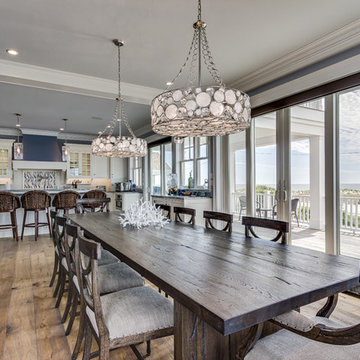
Réalisation d'une très grande salle à manger ouverte sur la cuisine tradition avec un mur bleu, un sol en bois brun, aucune cheminée et un sol marron.
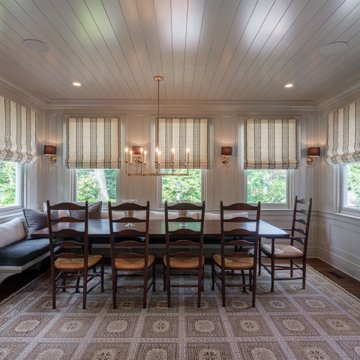
The elegant look of grey is hot in kitchen design; a pop of color to base cabinets or center island adds visual interest to your design. This kitchen also features integrated appliances and hidden storage. The open concept floor plan opens up to a breakfast area and butler's pantry. Ceramic subway tile, quartzite countertops and stainless steel appliances provide a sleek finish while the rich stain to the hardwood floors adds warmth to the space. Butler's pantry with walnut top and khaki sideboard with corbel accent bring a touch of drama to the design.
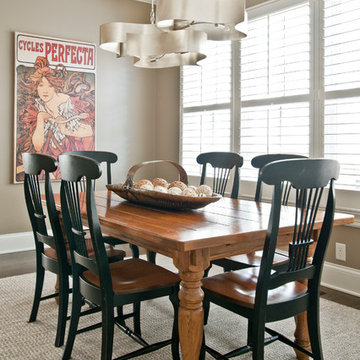
Photography by Melissa M Mills
Designed by Terri Sears
Réalisation d'une très grande salle à manger ouverte sur le salon tradition avec un sol en bois brun et un sol marron.
Réalisation d'une très grande salle à manger ouverte sur le salon tradition avec un sol en bois brun et un sol marron.
Idées déco de très grandes salles à manger avec un sol marron
3