Idées déco de très grandes salles à manger avec un sol marron
Trier par :
Budget
Trier par:Populaires du jour
81 - 100 sur 1 547 photos
1 sur 3
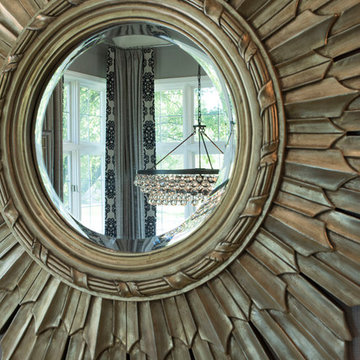
Carlson Productions, LLC
Cette photo montre une très grande salle à manger ouverte sur la cuisine chic avec un mur gris, parquet foncé et un sol marron.
Cette photo montre une très grande salle à manger ouverte sur la cuisine chic avec un mur gris, parquet foncé et un sol marron.
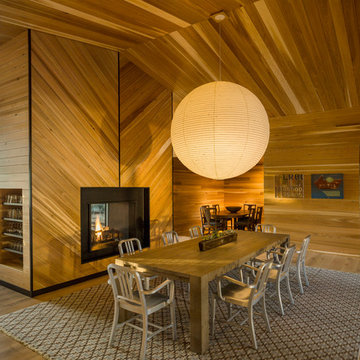
Idée de décoration pour une très grande salle à manger ouverte sur le salon chalet avec un mur marron, un sol en bois brun, une cheminée standard, un sol marron et un manteau de cheminée en métal.

Aménagement d'une très grande salle à manger ouverte sur le salon campagne avec un mur blanc, un sol en bois brun, une cheminée standard, un manteau de cheminée en pierre de parement, un sol marron, un plafond en lambris de bois et du lambris de bois.

Idées déco pour une très grande salle à manger ouverte sur le salon industrielle avec un mur blanc, un sol en bois brun, un sol marron, un plafond voûté et un mur en parement de brique.
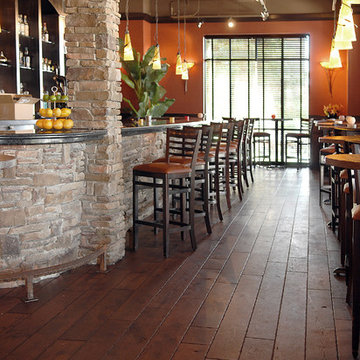
The traditions and hospitality of Southern Brazil are the heart this churrascaria. A welcoming mix of wood, stone and rich color reinforces the relaxing atmosphere, and is ready to serve guests with pleasure. Floor: 6-3/4” wide-plank Vintage French Oak | Rustic Character | Victorian Collection hand chiseled edge | Tuscany edge | medium distress | color Teak | Satin Hardwax Oil. For more information please email us at: sales@signaturehardwoods.com
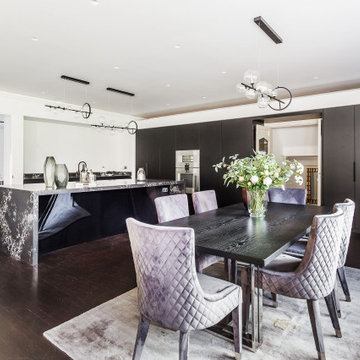
Réalisation d'une très grande salle à manger ouverte sur le salon champêtre avec un mur blanc, parquet foncé, un sol marron, boiseries et éclairage.
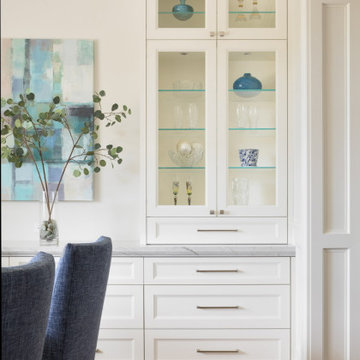
Custom home designed by Kohlstaat & Associates and Lydia Lyons Designs, Natalie Tan Landscape Architect. Designed for a growing family located in Monte Sereno. The home includes great indoor - outdoor spaces, formal and informal entertaining spaces.

Idées déco pour une très grande salle à manger ouverte sur le salon industrielle avec un mur blanc, un sol marron, poutres apparentes et un mur en parement de brique.
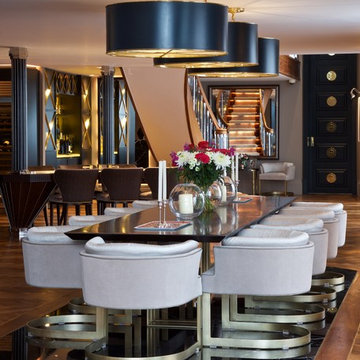
This formal dining area takes a bold stand by setting a dramatic but highly luxurious stage with the nero marquina marble base and then filling it with a determined collection of art and materials such as the bespoke upholstered dining chairs with stylish modern legs and the black and gold lighting. The walnut flooring with brass trim is a statement that runs through out the penthouse.
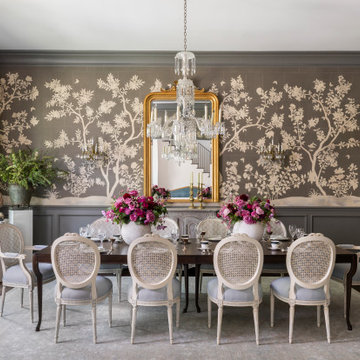
Traditional Dining Room
Aménagement d'une très grande salle à manger ouverte sur la cuisine classique avec un mur gris, un sol marron et du papier peint.
Aménagement d'une très grande salle à manger ouverte sur la cuisine classique avec un mur gris, un sol marron et du papier peint.
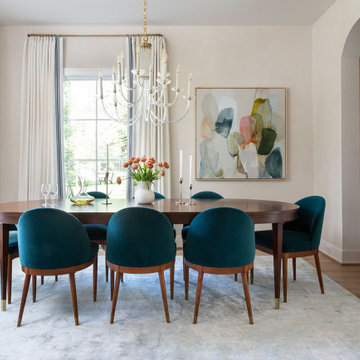
Idée de décoration pour une très grande salle à manger design fermée avec un mur blanc, parquet clair et un sol marron.
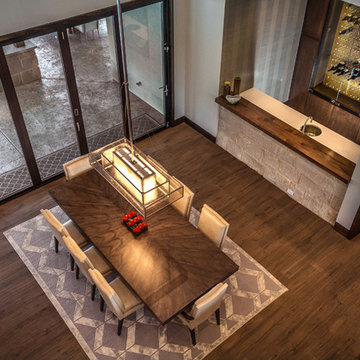
This dining room features and custom Italian olive ash dining table, custom chairs, and alabaster chanderlier bt Pagani.
Idées déco pour une très grande salle à manger ouverte sur le salon contemporaine avec un mur beige, un sol en carrelage de porcelaine et un sol marron.
Idées déco pour une très grande salle à manger ouverte sur le salon contemporaine avec un mur beige, un sol en carrelage de porcelaine et un sol marron.
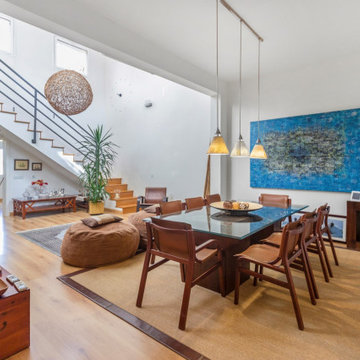
Fotografía Inmobiliaria realizada por Home Staging INtegral para la venta del inmueble a través de inmobiliaria
Aménagement d'une très grande salle à manger ouverte sur le salon moderne avec un mur blanc, un sol en bois brun et un sol marron.
Aménagement d'une très grande salle à manger ouverte sur le salon moderne avec un mur blanc, un sol en bois brun et un sol marron.
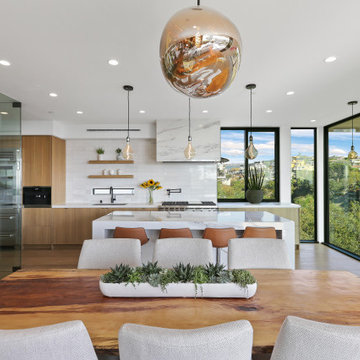
Aménagement d'une très grande salle à manger ouverte sur le salon contemporaine avec un mur blanc, un sol en bois brun, aucune cheminée, un sol marron et un manteau de cheminée en pierre.
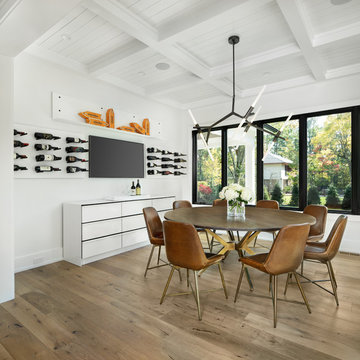
Lynn Witmer Design
Beth Singer Photography
Idées déco pour une très grande salle à manger campagne avec un mur blanc, un sol en bois brun et un sol marron.
Idées déco pour une très grande salle à manger campagne avec un mur blanc, un sol en bois brun et un sol marron.
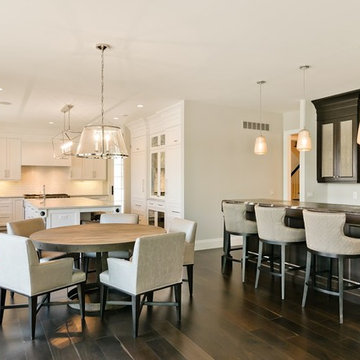
Aménagement d'une très grande salle à manger ouverte sur la cuisine moderne avec parquet foncé, un mur blanc, aucune cheminée et un sol marron.
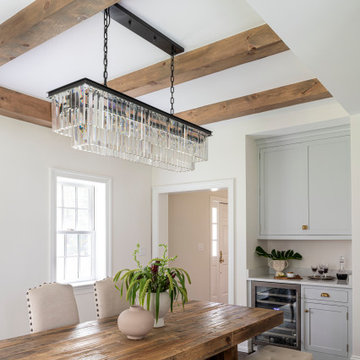
Prior to the renovation, the dining room was closed off and natural light was unable to filter through to the kitchen.
We solved that by created a new opening from the kitchen to the dining room providing immediate and easy access to this area.
We continued the custom cabinetry in the same style and finish into the dining room creating a beverage bar.
Beams were added into the dining room as a connective design element to the kitchen and great room.
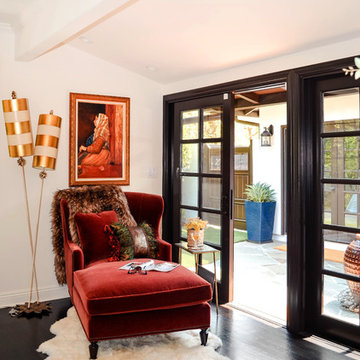
Having a reading nook is the ultimate luxury. I try to create at least one special area in every home for each person that lives there. It is so important to have little areas that let you escape the fast pace of daily life.
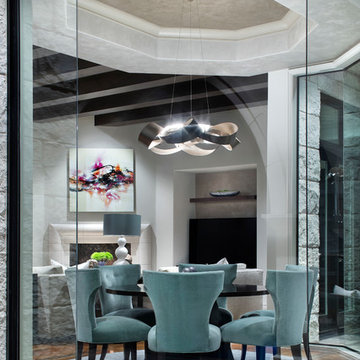
Cette image montre une très grande salle à manger ouverte sur la cuisine traditionnelle avec un mur blanc, un sol en bois brun, une cheminée standard, un sol marron et éclairage.
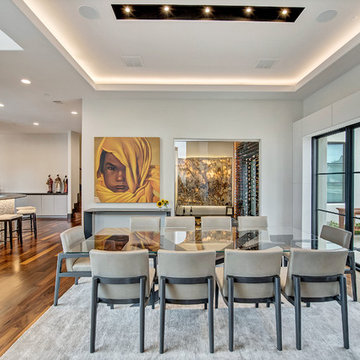
The steel front door opens to the living and dining area with a massive wall of windows with views of the infinity edge pool and golf course. The dining area looks in the the sunken wine room showcasing their grand collection of wines and opens to a private courtyard. Custom furnishings and clients own art.
Photographer: Charles Lauersdorf, Realty Pro Shots
Idées déco de très grandes salles à manger avec un sol marron
5