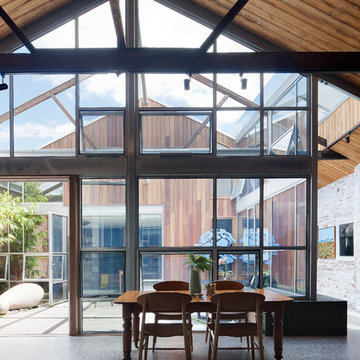Idées déco de très grandes salles à manger industrielles
Trier par :
Budget
Trier par:Populaires du jour
1 - 20 sur 173 photos
1 sur 3

©Janet Mesic Mackie
Cette image montre une très grande salle à manger urbaine.
Cette image montre une très grande salle à manger urbaine.
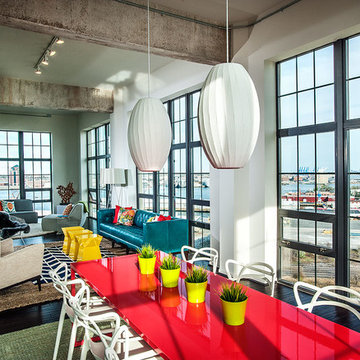
Photo by Tim Prendergast
Cette image montre une très grande salle à manger ouverte sur le salon urbaine avec un mur blanc et parquet foncé.
Cette image montre une très grande salle à manger ouverte sur le salon urbaine avec un mur blanc et parquet foncé.
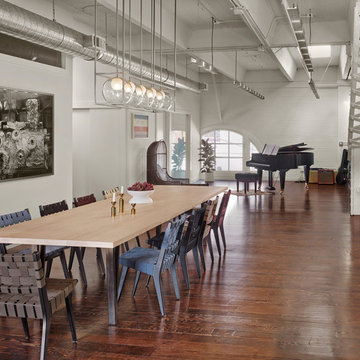
Cesar Rubio
Cette image montre une très grande salle à manger ouverte sur le salon urbaine avec un mur blanc et un sol en bois brun.
Cette image montre une très grande salle à manger ouverte sur le salon urbaine avec un mur blanc et un sol en bois brun.
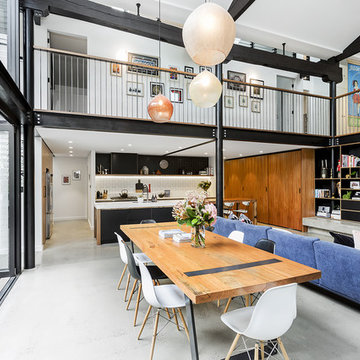
Inspiration pour une très grande salle à manger ouverte sur le salon urbaine avec sol en béton ciré.
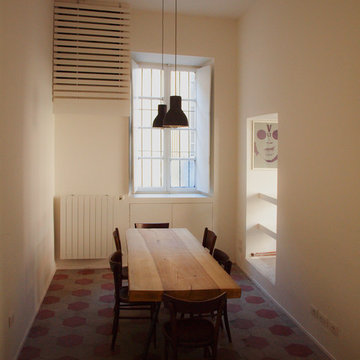
Tavolo in legno di olmo su struttura in ferro grezzo, pavimentazione di recupero in cementine esagonali
Cette photo montre une très grande salle à manger ouverte sur le salon industrielle avec un mur blanc.
Cette photo montre une très grande salle à manger ouverte sur le salon industrielle avec un mur blanc.
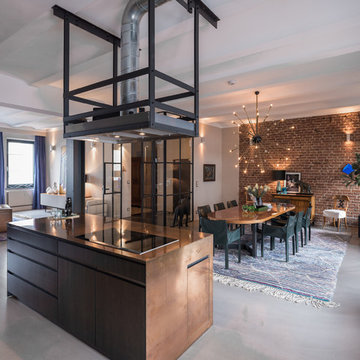
Fotograf : http://www.dirk-messberger.de/
Exemple d'une très grande salle à manger industrielle avec un mur blanc, sol en béton ciré, aucune cheminée et un sol gris.
Exemple d'une très grande salle à manger industrielle avec un mur blanc, sol en béton ciré, aucune cheminée et un sol gris.

Idées déco pour une très grande salle à manger ouverte sur le salon industrielle avec un mur blanc, sol en béton ciré, aucune cheminée, un sol gris et éclairage.
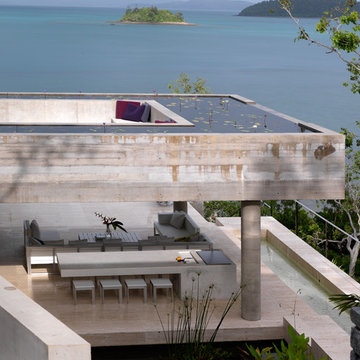
Photographer: Mads Morgensen
Réalisation d'une très grande salle à manger ouverte sur le salon urbaine avec un mur gris, sol en béton ciré, aucune cheminée et un sol beige.
Réalisation d'une très grande salle à manger ouverte sur le salon urbaine avec un mur gris, sol en béton ciré, aucune cheminée et un sol beige.
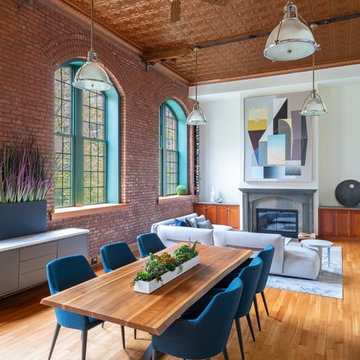
Creating a cohesive room with the powerful architectural elements of brick, copper and massive ceiling heights.
The addition of a custom panting by artist RUBIN completed the space by tying the palette to all the disparate finishes.
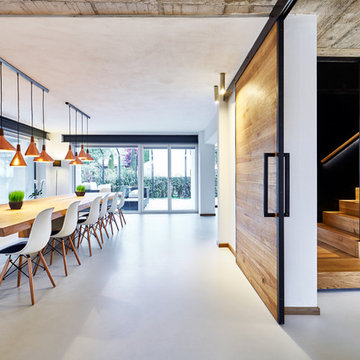
Exemple d'une très grande salle à manger ouverte sur le salon industrielle avec parquet clair et un mur blanc.
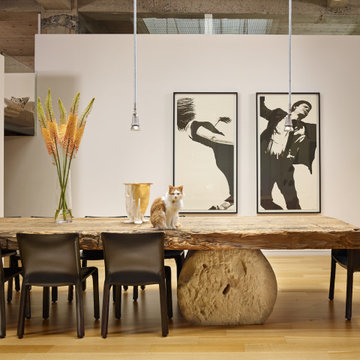
Idée de décoration pour une très grande salle à manger ouverte sur le salon urbaine avec un mur blanc, parquet clair et un sol beige.
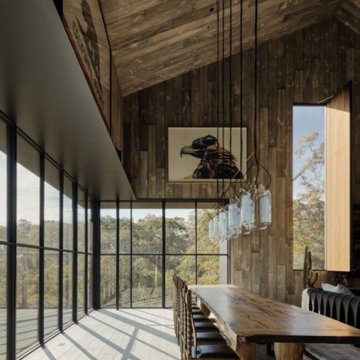
Wrap around thermally broken steel window walls offer minimal sightlines and maximum glass to maximize the client's views of the natural surroundings.

Design: Cattaneo Studios // Photos: Jacqueline Marque
Cette photo montre une très grande salle à manger ouverte sur le salon industrielle avec sol en béton ciré, un sol gris et un mur blanc.
Cette photo montre une très grande salle à manger ouverte sur le salon industrielle avec sol en béton ciré, un sol gris et un mur blanc.

Cette photo montre une très grande salle à manger ouverte sur la cuisine industrielle avec un mur beige, parquet foncé, aucune cheminée, un manteau de cheminée en brique et un sol marron.
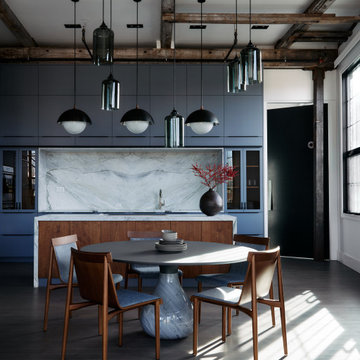
Unique abandoned industrial building in Beacon NY, with a brand new loft designed entirely by Elizabeth Strianese Interiors.
Inspiration pour une très grande salle à manger urbaine.
Inspiration pour une très grande salle à manger urbaine.

Idées déco pour une très grande salle à manger ouverte sur le salon industrielle avec un mur blanc, un sol en bois brun, un sol marron, un plafond voûté et un mur en parement de brique.
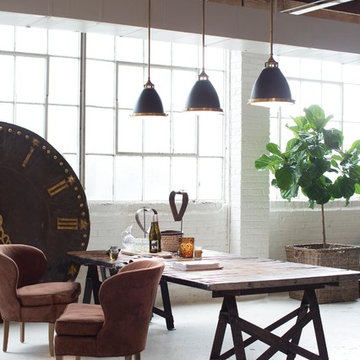
Idée de décoration pour une très grande salle à manger ouverte sur le salon urbaine avec un mur blanc, sol en béton ciré et aucune cheminée.
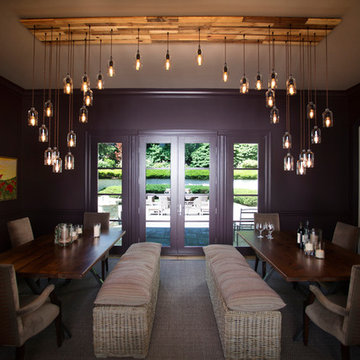
This piece is made from 32 upcycled glass Boston Round bottles, hand cut and polished. They hang from vintage style cloth wrapped cord and are mounted to an 11' x 2' butcher block style wood ceiling canopy.
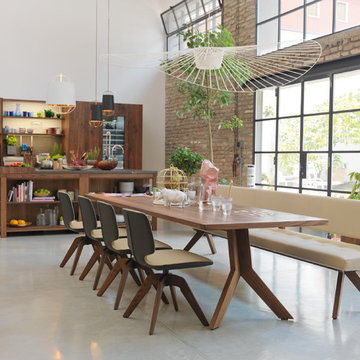
Cette image montre une très grande salle à manger ouverte sur le salon urbaine avec un sol gris, un mur blanc, un sol en vinyl et aucune cheminée.
Idées déco de très grandes salles à manger industrielles
1
