Idées déco de très grandes salles de bain avec des plaques de verre
Trier par :
Budget
Trier par:Populaires du jour
1 - 20 sur 52 photos
1 sur 3

Cette image montre une très grande salle de bain principale minimaliste avec un placard à porte plane, des portes de placard blanches, une baignoire indépendante, une douche à l'italienne, WC suspendus, un carrelage noir et blanc, des plaques de verre, un mur blanc, un sol en marbre, un lavabo intégré, un plan de toilette en quartz, un sol blanc et une cabine de douche à porte battante.
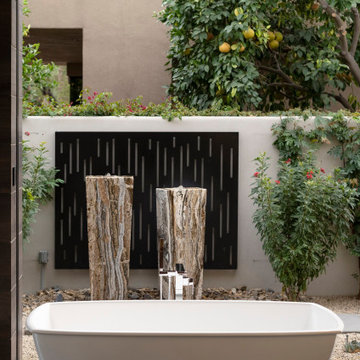
Bighorn Palm Desert luxury home modern glass wall bathroom. Photo by William MacCollum.
Cette photo montre une très grande salle de bain principale moderne avec une baignoire indépendante, des plaques de verre, un sol gris et un plafond décaissé.
Cette photo montre une très grande salle de bain principale moderne avec une baignoire indépendante, des plaques de verre, un sol gris et un plafond décaissé.
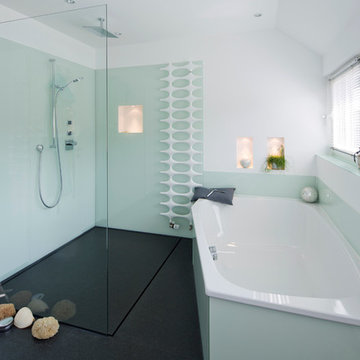
Jeder Jeck ist anders
So unterschiedlich können verschiedene Oberflächen im gleichen Bad wirken. Es gibt eine Vielzahl von Beschichtungen & Materialien für fugenlose Bäder. Für jede Preisklasse und jeden Geschmack sollte das richtige Material, die passende Architektur und die passenden Produkte zusammengestellt werden. Schaffen Sie Ihr Unikat!
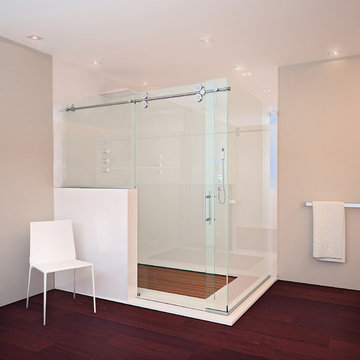
The Matrix Series from GlassCrafters combines world class engineering, technological innovations of precision stainless steel and carefully crafted glass to create a unique space that truly reflects who you are. A truly frameless sliding door is supported by a solid 1" diameter stainless steel rod eliminating the typical header. Two sets of precision machined stainless steel rollers allow you to effortlessly operate the enclosure. Our custom designed bumper system eliminates the need for side rails or bottom tracks, expanding the look and feel of your bathroom. Select from our eighteen decorative glass options for 3/8" or 1/2" tempered safety glass. Finish choices include Brushed Stainless Steel and High Polished Stainless Steel.
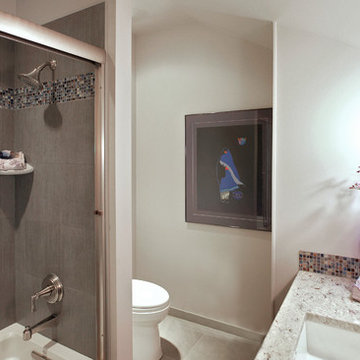
We turned an old attic space into a new full bath
Exemple d'une très grande salle de bain avec un placard avec porte à panneau encastré, WC à poser, des plaques de verre, un mur violet, un sol en carrelage de céramique, un lavabo encastré et un plan de toilette en granite.
Exemple d'une très grande salle de bain avec un placard avec porte à panneau encastré, WC à poser, des plaques de verre, un mur violet, un sol en carrelage de céramique, un lavabo encastré et un plan de toilette en granite.
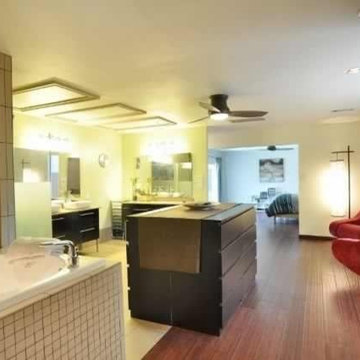
View from the closet. Left is the bathroom. Right is the sitting room. Center is the entrance to the bedroom.
Open spa concept master bathroom, closet and sitting room. Japanese style soaking tub allows good use of space and up right sitting for reading and wine sipping! Easily hop from the shower to the tub.
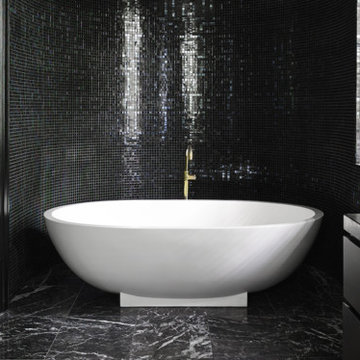
LABIRINTO NERO
Inspiration pour une très grande salle de bain principale design avec un placard à porte plane, des portes de placard noires, une baignoire indépendante, un espace douche bain, WC à poser, un carrelage noir, des plaques de verre, un mur noir, un sol en marbre, un lavabo encastré, un plan de toilette en marbre, un sol noir et une cabine de douche à porte coulissante.
Inspiration pour une très grande salle de bain principale design avec un placard à porte plane, des portes de placard noires, une baignoire indépendante, un espace douche bain, WC à poser, un carrelage noir, des plaques de verre, un mur noir, un sol en marbre, un lavabo encastré, un plan de toilette en marbre, un sol noir et une cabine de douche à porte coulissante.
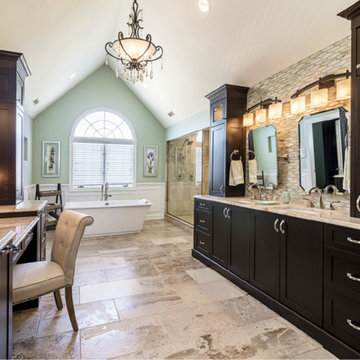
Inspiration pour une très grande salle de bain principale traditionnelle en bois foncé avec un placard à porte shaker, une baignoire indépendante, une douche double, WC séparés, un carrelage beige, des plaques de verre, un mur vert, un sol en travertin, un lavabo encastré et un plan de toilette en granite.
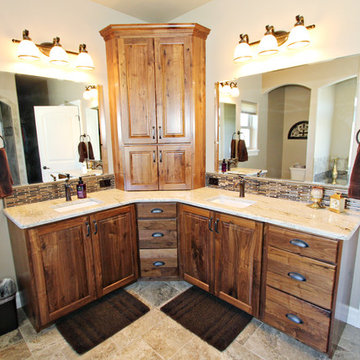
Lisa Brown - Photographer
Inspiration pour une très grande salle de bain principale traditionnelle en bois brun avec un placard avec porte à panneau surélevé, un bain bouillonnant, un combiné douche/baignoire, WC séparés, un carrelage marron, des plaques de verre, un mur beige, un sol en carrelage de céramique, un lavabo encastré, un plan de toilette en granite, un sol beige et aucune cabine.
Inspiration pour une très grande salle de bain principale traditionnelle en bois brun avec un placard avec porte à panneau surélevé, un bain bouillonnant, un combiné douche/baignoire, WC séparés, un carrelage marron, des plaques de verre, un mur beige, un sol en carrelage de céramique, un lavabo encastré, un plan de toilette en granite, un sol beige et aucune cabine.
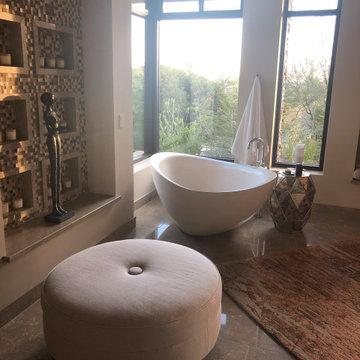
Limestone Tub fills this gorgeous master bathroom.
Leather Limestone on the floors.
Tufenkian Rug
Custom Sculpture
I am soaking up this moment!
Idée de décoration pour une très grande salle de bain principale design en bois clair avec un placard à porte plane, une baignoire indépendante, une douche ouverte, WC à poser, un carrelage multicolore, des plaques de verre, un mur blanc, un sol en calcaire, un lavabo posé, un plan de toilette en calcaire, un sol vert, un plan de toilette beige, buanderie, meuble double vasque et meuble-lavabo encastré.
Idée de décoration pour une très grande salle de bain principale design en bois clair avec un placard à porte plane, une baignoire indépendante, une douche ouverte, WC à poser, un carrelage multicolore, des plaques de verre, un mur blanc, un sol en calcaire, un lavabo posé, un plan de toilette en calcaire, un sol vert, un plan de toilette beige, buanderie, meuble double vasque et meuble-lavabo encastré.
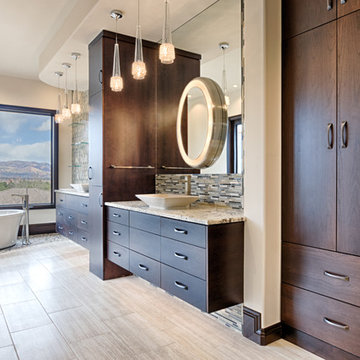
A 1,500 square foot Master suite remodel that was updated to its current owners tastes now has an expansive bathroom, with a large walk in closet and own laundry area. The clients also added a Breakfast Bar so they could have their cup of coffee in the morning without leaving their suite. The contemporary look of this suite features glass mosaic tile, a free standing stub with pebble tile flooring, a custom etched glass shower enclosure, and lots of storage.
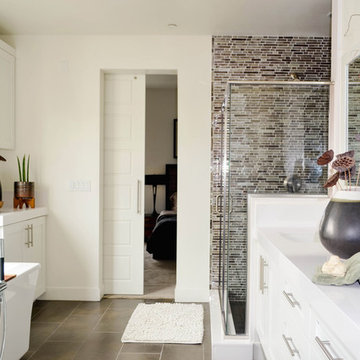
The feeling of serenity washes over you the second you step foot into this sun-filled bathroom. There is no better way to start your day than by getting ready in a tranquil environment.
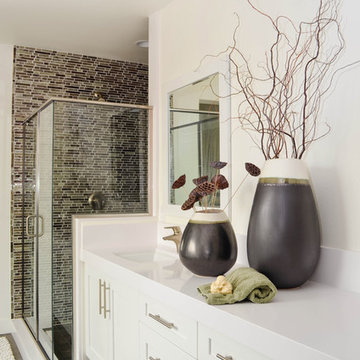
To create a sense of tidiness and organization, we floated the vanity, and used an achromatic palette for the cabinets, sinks, counter top, walls and ceiling, as well as the wood framed mirrors.
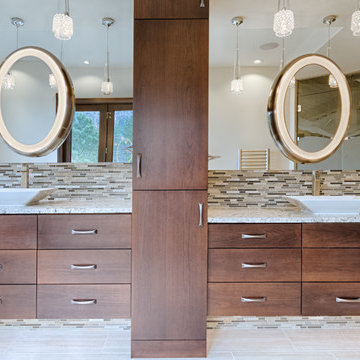
A 1,500 square foot Master suite remodel that was updated to its current owners tastes now has an expansive bathroom, with a large walk in closet and own laundry area. The clients also added a Breakfast Bar so they could have their cup of coffee in the morning without leaving their suite. The contemporary look of this suite features glass mosaic tile, a free standing stub with pebble tile flooring, a custom etched glass shower enclosure, and lots of storage.
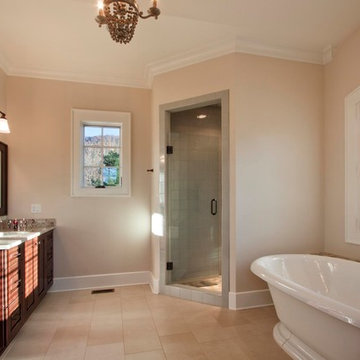
Nestled next to a mountain side and backing up to a creek, this home encompasses the mountain feel. With its neutral yet rich exterior colors and textures, the architecture is simply picturesque. A custom Knotty Alder entry door is preceded by an arched stone column entry porch. White Oak flooring is featured throughout and accentuates the home’s stained beam and ceiling accents. Custom cabinetry in the Kitchen and Great Room create a personal touch unique to only this residence. The Master Bathroom features a free-standing tub and all-tiled shower. Upstairs, the game room boasts a large custom reclaimed barn wood sliding door. The Juliette balcony gracefully over looks the handsome Great Room. Downstairs the screen porch is cozy with a fireplace and wood accents. Sitting perpendicular to the home, the detached three-car garage mirrors the feel of the main house by staying with the same paint colors, and features an all metal roof. The spacious area above the garage is perfect for a future living or storage area.
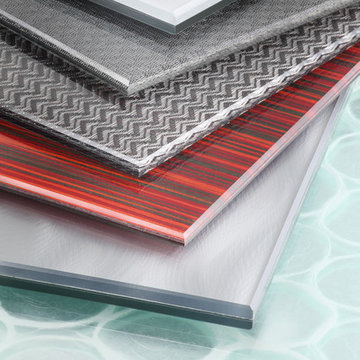
Architectural glass - laminated glass designs by GlassCrafters Inc. for interior applications such as wall cladding, shower enclosures, and back splashes, etc.
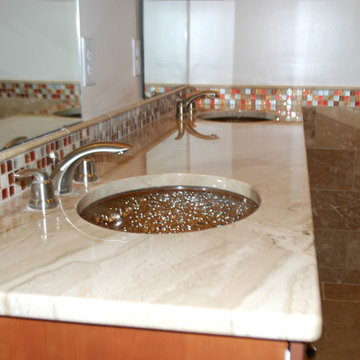
Idée de décoration pour un très grand sauna craftsman en bois brun avec un lavabo encastré, un placard avec porte à panneau surélevé, un plan de toilette en marbre, une baignoire posée, WC suspendus, un carrelage beige, des plaques de verre, un mur beige et un sol en travertin.
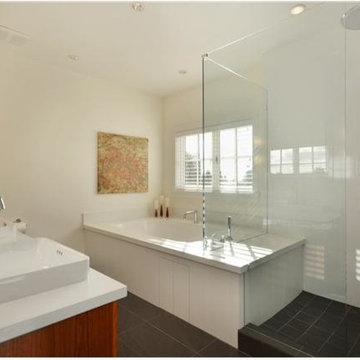
Cette photo montre une très grande salle de bain principale tendance en bois brun avec un lavabo posé, un placard à porte plane, un plan de toilette en surface solide, une baignoire encastrée, une douche ouverte, WC suspendus, un carrelage blanc, des plaques de verre, un mur blanc et un sol en ardoise.
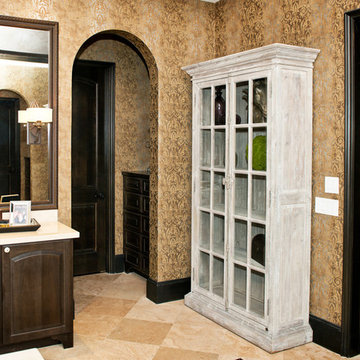
Idées déco pour une très grande salle de bain principale moderne en bois foncé avec un lavabo encastré, un placard avec porte à panneau surélevé, un plan de toilette en marbre, une baignoire posée, une douche ouverte, un carrelage beige, des plaques de verre, un mur beige et un sol en travertin.
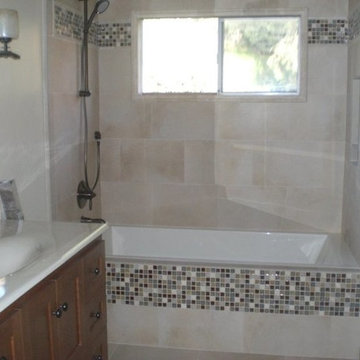
Exemple d'une très grande salle d'eau en bois brun avec un lavabo intégré, un placard à porte shaker, un bain bouillonnant, un combiné douche/baignoire, un carrelage beige, des plaques de verre, un mur beige et un sol en carrelage de céramique.
Idées déco de très grandes salles de bain avec des plaques de verre
1