Idées déco de très grandes salles de bain avec des plaques de verre
Trier par :
Budget
Trier par:Populaires du jour
21 - 40 sur 52 photos
1 sur 3
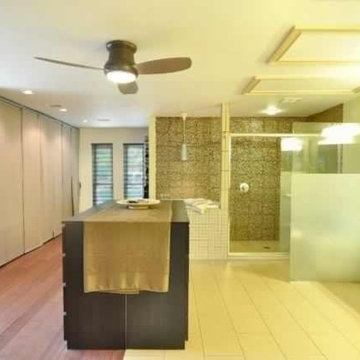
View from the sitting room or entry hallway.
Open spa concept master bathroom, closet and sitting room. Japanese style soaking tub allows good use of space and up right sitting for reading and wine sipping! Easily hop from the shower to the tub. Closet is covered by sliding fabric panels- just slide to cover when you have guest and otherwise leave open for easy access.
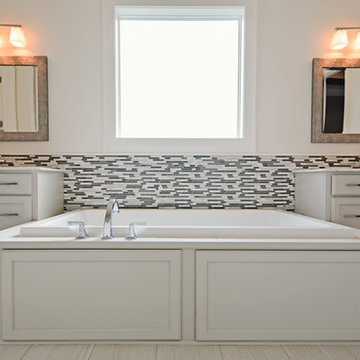
Kiki Veilleux Photography
Cette image montre une très grande salle de bain principale design avec un lavabo encastré, un placard avec porte à panneau encastré, des portes de placard blanches, un plan de toilette en marbre, une baignoire posée, un carrelage multicolore, des plaques de verre, un mur gris et un sol en carrelage de céramique.
Cette image montre une très grande salle de bain principale design avec un lavabo encastré, un placard avec porte à panneau encastré, des portes de placard blanches, un plan de toilette en marbre, une baignoire posée, un carrelage multicolore, des plaques de verre, un mur gris et un sol en carrelage de céramique.
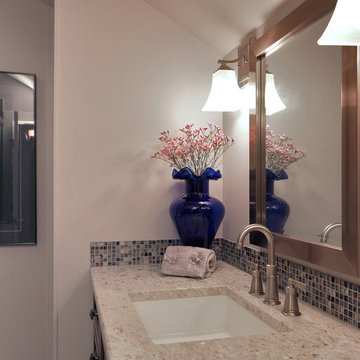
We turned an old attic space into a new full bath
Aménagement d'une très grande salle de bain avec un placard avec porte à panneau encastré, WC à poser, des plaques de verre, un mur violet, un sol en carrelage de céramique, un lavabo encastré et un plan de toilette en granite.
Aménagement d'une très grande salle de bain avec un placard avec porte à panneau encastré, WC à poser, des plaques de verre, un mur violet, un sol en carrelage de céramique, un lavabo encastré et un plan de toilette en granite.
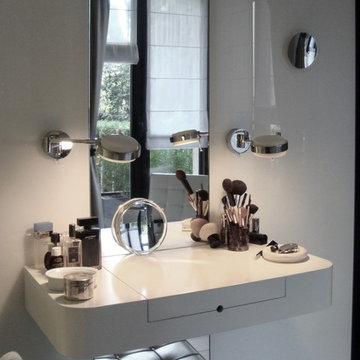
Coiffeuse en console, laquée blanche, intérieur bouleau naturel. Les parois en verre laqué blanc et le miroir encastré.
DOM PALATCHI
Réalisation d'une très grande salle de bain principale design avec des portes de placard blanches, un carrelage blanc, des plaques de verre, un mur blanc, parquet clair, un placard à porte plane, une douche d'angle, WC séparés, une grande vasque, un plan de toilette en quartz, un sol beige et une cabine de douche à porte battante.
Réalisation d'une très grande salle de bain principale design avec des portes de placard blanches, un carrelage blanc, des plaques de verre, un mur blanc, parquet clair, un placard à porte plane, une douche d'angle, WC séparés, une grande vasque, un plan de toilette en quartz, un sol beige et une cabine de douche à porte battante.
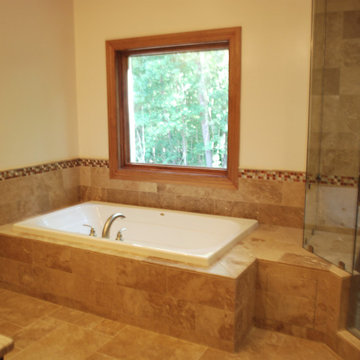
Exemple d'un très grand sauna craftsman en bois brun avec une vasque, un placard avec porte à panneau surélevé, un plan de toilette en granite, une baignoire posée, WC suspendus, un carrelage beige, des plaques de verre, un mur beige et un sol en carrelage de porcelaine.
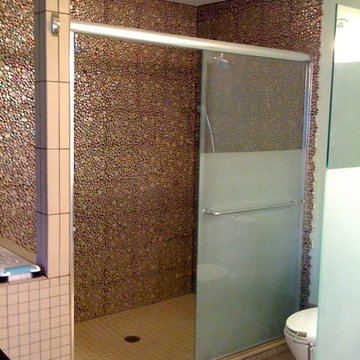
Easily hop from the shower to the tub. Open shower and multi-head concept. Partially enclosed toilet.
Open spa concept master bathroom, closet and sitting room. Japanese style soaking tub allows good use of space and up right sitting for reading and wine sipping!
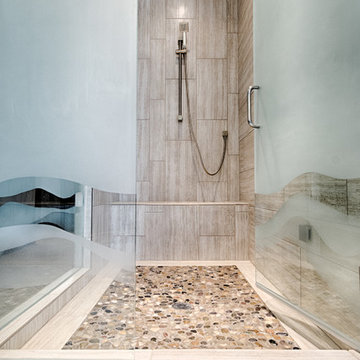
A 1,500 square foot Master suite remodel that was updated to its current owners tastes now has an expansive bathroom, with a large walk in closet and own laundry area. The clients also added a Breakfast Bar so they could have their cup of coffee in the morning without leaving their suite. The contemporary look of this suite features glass mosaic tile, a free standing stub with pebble tile flooring, a custom etched glass shower enclosure, and lots of storage.
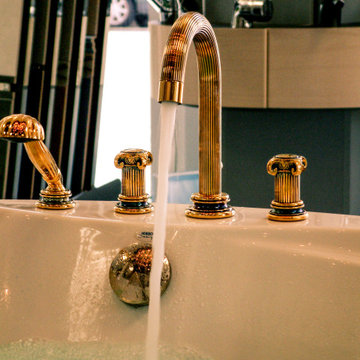
Ein Schmuckstück ist dieses freistehende Wellnessassemble, bestehend aus Whirpool und Dampfbad. Eingerahmt wird das ganze mit einem Dunkelholz in Form einer Kasetten-Rund Decke mit Antikspiegel. und mit 2 Säulen, die mit VerdeAlpi Naturstein belegt sind. Das Aisstellungsstück ist zwar schon ein paar Jähren lat, aber immer noch Saloonfähig.
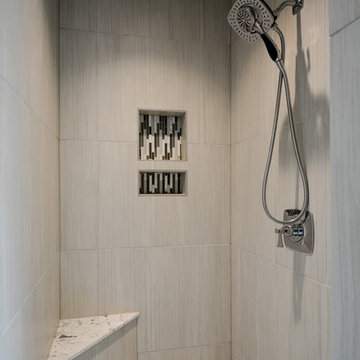
Kiki Veilleux Photography
Aménagement d'une très grande douche en alcôve principale contemporaine avec un placard avec porte à panneau encastré, des portes de placard blanches, un plan de toilette en marbre, une baignoire posée, un carrelage multicolore, des plaques de verre, un mur gris et un sol en carrelage de terre cuite.
Aménagement d'une très grande douche en alcôve principale contemporaine avec un placard avec porte à panneau encastré, des portes de placard blanches, un plan de toilette en marbre, une baignoire posée, un carrelage multicolore, des plaques de verre, un mur gris et un sol en carrelage de terre cuite.
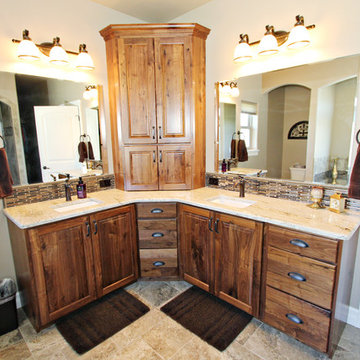
Lisa Brown - Photographer
Cette image montre une très grande salle de bain principale traditionnelle en bois brun avec un placard avec porte à panneau surélevé, un bain bouillonnant, WC à poser, un carrelage beige, des plaques de verre, un mur beige, un sol en carrelage de céramique, un lavabo encastré, un plan de toilette en granite et un sol beige.
Cette image montre une très grande salle de bain principale traditionnelle en bois brun avec un placard avec porte à panneau surélevé, un bain bouillonnant, WC à poser, un carrelage beige, des plaques de verre, un mur beige, un sol en carrelage de céramique, un lavabo encastré, un plan de toilette en granite et un sol beige.
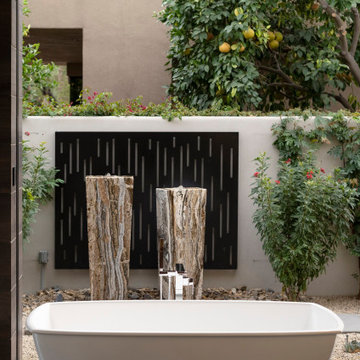
Bighorn Palm Desert luxury home modern glass wall bathroom. Photo by William MacCollum.
Cette photo montre une très grande salle de bain principale moderne avec une baignoire indépendante, des plaques de verre, un sol gris et un plafond décaissé.
Cette photo montre une très grande salle de bain principale moderne avec une baignoire indépendante, des plaques de verre, un sol gris et un plafond décaissé.

Cette image montre une très grande salle de bain principale minimaliste avec un placard à porte plane, des portes de placard blanches, une baignoire indépendante, une douche à l'italienne, WC suspendus, un carrelage noir et blanc, des plaques de verre, un mur blanc, un sol en marbre, un lavabo intégré, un plan de toilette en quartz, un sol blanc et une cabine de douche à porte battante.
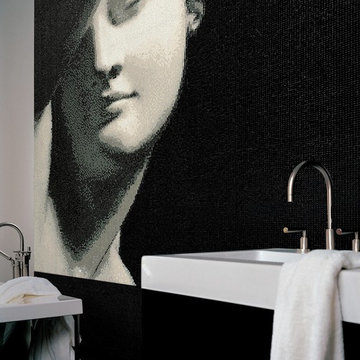
ENDIMIONE
Cette image montre une très grande salle de bain principale victorienne avec un placard à porte plane, des portes de placard noires, une baignoire posée, une douche ouverte, WC à poser, un carrelage noir, des plaques de verre, un mur blanc, un sol en marbre, un lavabo suspendu, un plan de toilette en quartz modifié, un sol noir et aucune cabine.
Cette image montre une très grande salle de bain principale victorienne avec un placard à porte plane, des portes de placard noires, une baignoire posée, une douche ouverte, WC à poser, un carrelage noir, des plaques de verre, un mur blanc, un sol en marbre, un lavabo suspendu, un plan de toilette en quartz modifié, un sol noir et aucune cabine.
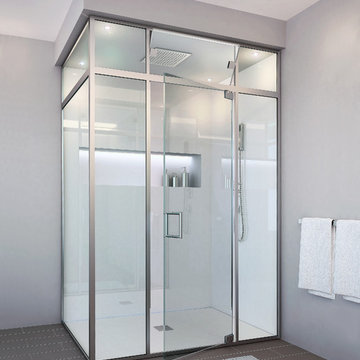
Regal Hybrid Series - Framed Shower Enclosure
The Regal Series offers hand crafted custom designed solid brass enclosures. Our mirror-like decorative plated finishes and unlimited decorative glass options complement classic designs. Solid brass frames are 1/8" wall thickness with a 5/16" Stainless Steel piano hinge adding to the strength and durability of the enclosure. Our designer staff will work closely with you to exceed your expectations.
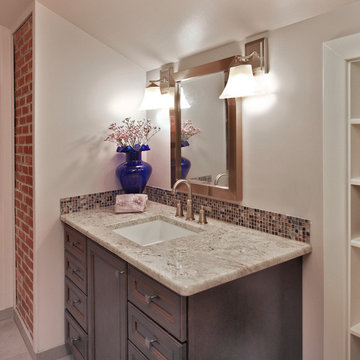
We turned an old attic space into a new full bath
Idées déco pour une très grande salle de bain classique avec un placard avec porte à panneau encastré, WC à poser, des plaques de verre, un mur violet, un sol en carrelage de céramique, un lavabo encastré et un plan de toilette en granite.
Idées déco pour une très grande salle de bain classique avec un placard avec porte à panneau encastré, WC à poser, des plaques de verre, un mur violet, un sol en carrelage de céramique, un lavabo encastré et un plan de toilette en granite.
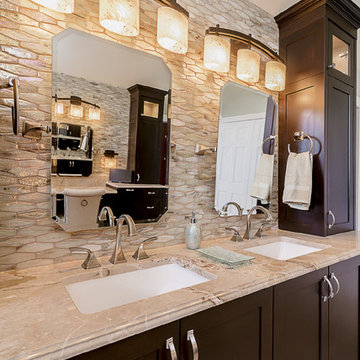
Idée de décoration pour une très grande salle de bain principale tradition en bois foncé avec un placard à porte shaker, une baignoire indépendante, une douche double, WC séparés, un carrelage beige, des plaques de verre, un mur vert, un sol en travertin, un lavabo encastré et un plan de toilette en granite.
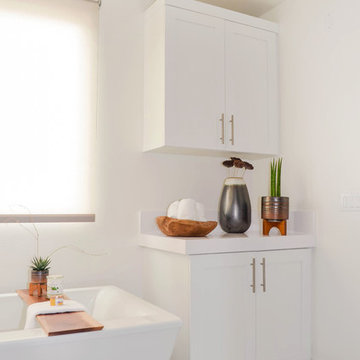
The desire for a serene bathroom is becoming more commonplace. As the busyness of life gets more challenging, having an easily accessible respite is good for the soul.
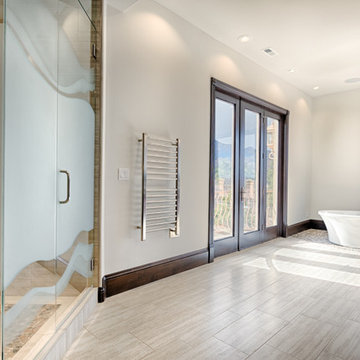
A 1,500 square foot Master suite remodel that was updated to its current owners tastes now has an expansive bathroom, with a large walk in closet and own laundry area. The clients also added a Breakfast Bar so they could have their cup of coffee in the morning without leaving their suite. The contemporary look of this suite features glass mosaic tile, a free standing stub with pebble tile flooring, a custom etched glass shower enclosure, and lots of storage.
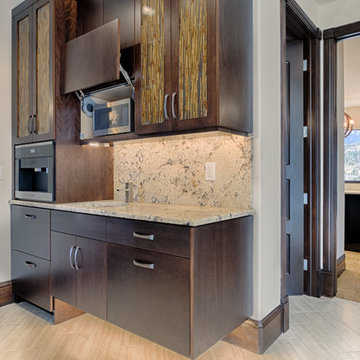
Breakfast Center in the master Suite, perfect for your morning coffee, or an evening snack.
A 1,500 square foot Master suite remodel that was updated to its current owners tastes now has an expansive bathroom, with a large walk in closet and own laundry area. The clients also added a Breakfast Bar so they could have their cup of coffee in the morning without leaving their suite. The contemporary look of this suite features glass mosaic tile, a free standing stub with pebble tile flooring, a custom etched glass shower enclosure, and lots of storage.
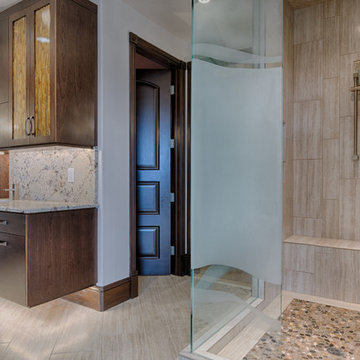
A 1,500 square foot Master suite remodel that was updated to its current owners tastes now has an expansive bathroom, with a large walk in closet and own laundry area. The clients also added a Breakfast Bar so they could have their cup of coffee in the morning without leaving their suite. The contemporary look of this suite features glass mosaic tile, a free standing stub with pebble tile flooring, a custom etched glass shower enclosure, and lots of storage.
Idées déco de très grandes salles de bain avec des plaques de verre
2