Idées déco de très grandes salles de bain avec un placard sans porte
Trier par :
Budget
Trier par:Populaires du jour
1 - 20 sur 339 photos
1 sur 3
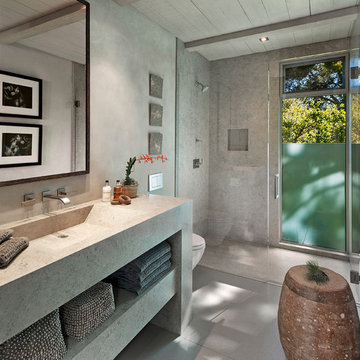
Bathroom.
Idées déco pour une très grande salle de bain principale contemporaine avec un placard sans porte, des portes de placard grises, un mur gris, une baignoire indépendante, une douche ouverte, un sol en carrelage de porcelaine, un lavabo intégré, un plan de toilette en quartz modifié et une cabine de douche à porte battante.
Idées déco pour une très grande salle de bain principale contemporaine avec un placard sans porte, des portes de placard grises, un mur gris, une baignoire indépendante, une douche ouverte, un sol en carrelage de porcelaine, un lavabo intégré, un plan de toilette en quartz modifié et une cabine de douche à porte battante.

Brizo plumbing
Mir Mosaics Tile
Sky light Sierra Pacific Windows
Idée de décoration pour une très grande salle de bain principale minimaliste avec un placard sans porte, des portes de placard grises, une douche à l'italienne, WC séparés, un carrelage gris, des carreaux de porcelaine, un mur gris, parquet clair, un lavabo suspendu, un plan de toilette en béton, un sol marron, un plan de toilette gris, meuble simple vasque, meuble-lavabo suspendu, un plafond voûté et du papier peint.
Idée de décoration pour une très grande salle de bain principale minimaliste avec un placard sans porte, des portes de placard grises, une douche à l'italienne, WC séparés, un carrelage gris, des carreaux de porcelaine, un mur gris, parquet clair, un lavabo suspendu, un plan de toilette en béton, un sol marron, un plan de toilette gris, meuble simple vasque, meuble-lavabo suspendu, un plafond voûté et du papier peint.

Interior design by Vikki Leftwich, furnishings from Villa Vici || photo: Chad Chenier
Idées déco pour une très grande salle de bain principale contemporaine avec un lavabo intégré, une douche ouverte, un placard sans porte, un plan de toilette en surface solide, WC à poser, un carrelage vert, un carrelage en pâte de verre, un mur blanc, un sol en calcaire, aucune cabine et une fenêtre.
Idées déco pour une très grande salle de bain principale contemporaine avec un lavabo intégré, une douche ouverte, un placard sans porte, un plan de toilette en surface solide, WC à poser, un carrelage vert, un carrelage en pâte de verre, un mur blanc, un sol en calcaire, aucune cabine et une fenêtre.

open plan bathroom, reclaimed floor boards and green marble vanity.
Exemple d'une très grande salle de bain tendance pour enfant avec un placard sans porte, une baignoire indépendante, une douche à l'italienne, WC suspendus, un carrelage blanc, du carrelage en marbre, un mur blanc, parquet peint, un lavabo intégré, un plan de toilette en marbre, un sol beige, aucune cabine et un plan de toilette vert.
Exemple d'une très grande salle de bain tendance pour enfant avec un placard sans porte, une baignoire indépendante, une douche à l'italienne, WC suspendus, un carrelage blanc, du carrelage en marbre, un mur blanc, parquet peint, un lavabo intégré, un plan de toilette en marbre, un sol beige, aucune cabine et un plan de toilette vert.
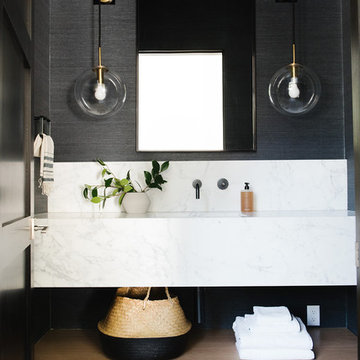
Inspiration pour une très grande salle de bain principale rustique en bois clair avec un placard sans porte, un mur blanc, un plan de toilette en marbre, une cabine de douche à porte battante et un plan de toilette multicolore.
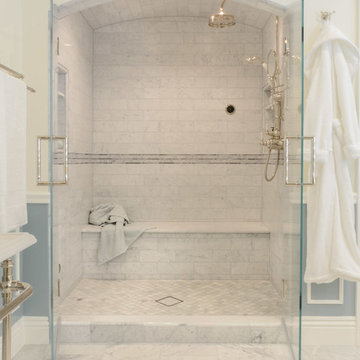
Carrera marble steam shower.
Réalisation d'une très grande douche en alcôve principale victorienne avec un placard sans porte, une baignoire indépendante, un carrelage gris, un carrelage de pierre, un mur blanc, un sol en marbre, un lavabo de ferme et un plan de toilette en surface solide.
Réalisation d'une très grande douche en alcôve principale victorienne avec un placard sans porte, une baignoire indépendante, un carrelage gris, un carrelage de pierre, un mur blanc, un sol en marbre, un lavabo de ferme et un plan de toilette en surface solide.

Cette photo montre une très grande douche en alcôve principale industrielle en bois foncé avec un placard sans porte, WC à poser, un carrelage blanc, un carrelage métro, un mur blanc, un sol en vinyl, une grande vasque, un plan de toilette en bois, un sol gris et aucune cabine.
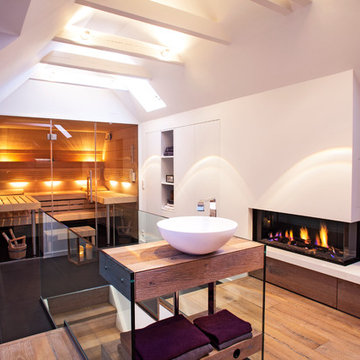
Cette image montre un très grand sauna design avec une vasque, un placard sans porte, des portes de placard blanches, un plan de toilette en bois, un mur blanc et un sol en bois brun.
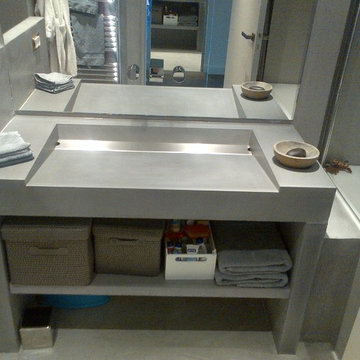
Zoom on the set of sinks, vanity tops and legs on shelves Beton Lege®.
Idée de décoration pour une très grande salle de bain principale design avec un lavabo intégré, un plan de toilette en béton, un placard sans porte et des portes de placard grises.
Idée de décoration pour une très grande salle de bain principale design avec un lavabo intégré, un plan de toilette en béton, un placard sans porte et des portes de placard grises.
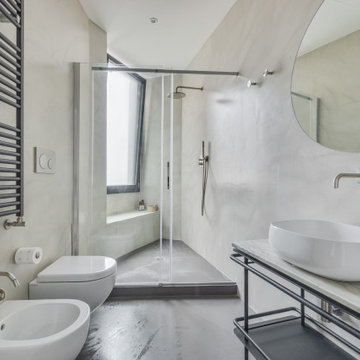
Idée de décoration pour une très grande salle d'eau urbaine avec un placard sans porte, des portes de placard grises, WC suspendus, un mur gris, une vasque, un plan de toilette en marbre, un sol gris, une cabine de douche à porte coulissante, meuble simple vasque et meuble-lavabo sur pied.
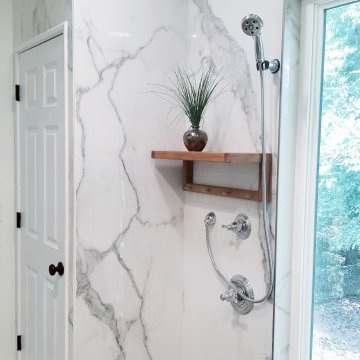
In this 90's cape cod home, we used the space from an overly large bedroom, an oddly deep but narrow closet and the existing garden-tub focused master bath with two dormers, to create a master suite trio that was perfectly proportioned to the client's needs. They wanted a much larger closet but also wanted a large dual shower, and a better-proportioned tub. We stuck with pedestal sinks but upgraded them to large recessed medicine cabinets, vintage styled. And they loved the idea of a concrete floor and large stone walls with low maintenance. For the walls, we brought in a European product that is new for the U.S. - Porcelain Panels that are an eye-popping 5.5 ft. x 10.5 ft. We used a 2ft x 4ft concrete-look porcelain tile for the floor. This bathroom has a mix of low and high ceilings, but a functional arrangement instead of the dreaded “vault-for-no-purpose-bathroom”. We used 8.5 ft ceiling areas for both the shower and the vanity’s producing a symmetry about the toilet room door. The right runner-rug in the center of this bath (not shown yet unfortunately), completes the functional layout, and will look pretty good too.
Of course, no design is close to finished without plenty of well thought out light. The bathroom uses all low-heat, high lumen, LED, 7” low profile surface mounting lighting (whoa that’s a mouthful- but, lighting is critical!). Two 7” LED fixtures light up the shower and the tub and we added two heat lamps for this open shower design. The shower also has a super-quiet moisture-exhaust fan. The customized (ikea) closet has the same lighting and the vanity space has both flanking and overhead LED lighting at 3500K temperature. Natural Light? Yes, and lot’s of it. On the second floor facing the woods, we added custom-sized operable casement windows in the shower, and custom antiqued expansive 4-lite doors on both the toilet room door and the main bath entry which is also a pocket door with a transom over it. We incorporated the trim style: fluted trims and door pediments, that was already throughout the home into these spaces, and we blended vintage and classic elements using modern proportions & patterns along with mix of metal finishes that were in tonal agreement with a simple color scheme. We added teak shower shelves and custom antiqued pine doors, adding these natural wood accents for that subtle warm contrast – and we presented!
Oh btw – we also matched the expansive doors we put in the master bath, on the front entry door, and added some gas lanterns on either side. We also replaced all the carpet in the home and upgraded their stairs with metal balusters and new handrails and coloring.
This client couple, they’re in love again!
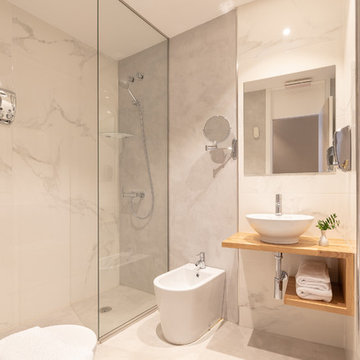
Fotógrafa Niri Rodríguez
Inspiration pour une très grande salle d'eau design en bois brun avec un placard sans porte, une douche à l'italienne, un bidet, un carrelage blanc, un mur blanc, une vasque, un plan de toilette en bois, un sol blanc, aucune cabine et un plan de toilette marron.
Inspiration pour une très grande salle d'eau design en bois brun avec un placard sans porte, une douche à l'italienne, un bidet, un carrelage blanc, un mur blanc, une vasque, un plan de toilette en bois, un sol blanc, aucune cabine et un plan de toilette marron.
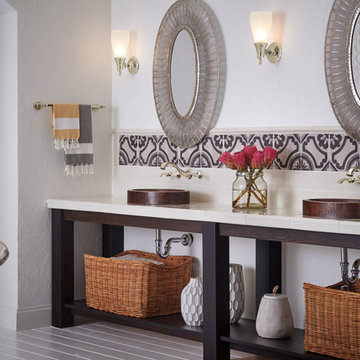
Idée de décoration pour une très grande salle de bain principale design en bois foncé avec un placard sans porte, une baignoire indépendante, un carrelage multicolore, des carreaux de céramique, un mur blanc, parquet peint, une vasque, un plan de toilette en carrelage et un sol blanc.
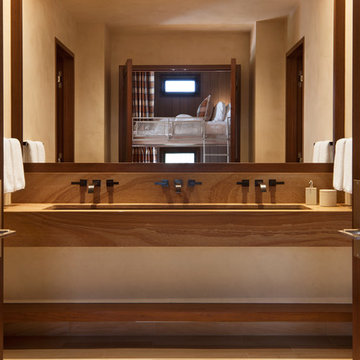
David O. Marlow
Exemple d'une très grande salle de bain tendance pour enfant avec un placard sans porte, un mur beige, un sol en calcaire, un lavabo encastré et un sol beige.
Exemple d'une très grande salle de bain tendance pour enfant avec un placard sans porte, un mur beige, un sol en calcaire, un lavabo encastré et un sol beige.
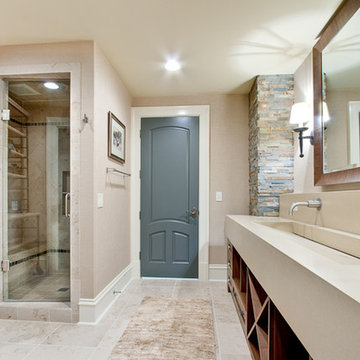
Boys' pool bath
photographer - www.venvisio.com
Réalisation d'une très grande salle de bain tradition en bois brun pour enfant avec une grande vasque, un placard sans porte, un plan de toilette en béton, une douche d'angle, WC à poser, un carrelage beige, un mur marron et un sol en travertin.
Réalisation d'une très grande salle de bain tradition en bois brun pour enfant avec une grande vasque, un placard sans porte, un plan de toilette en béton, une douche d'angle, WC à poser, un carrelage beige, un mur marron et un sol en travertin.
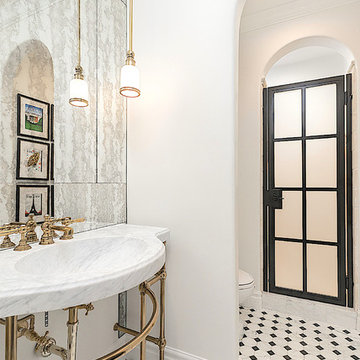
World Renowned Interior Design Firm Fratantoni Interior Designers created these beautiful home designs! They design homes for families all over the world in any size and style. They also have in-house Architecture Firm Fratantoni Design and world class Luxury Home Building Firm Fratantoni Luxury Estates! Hire one or all three companies to design, build and or remodel your home!
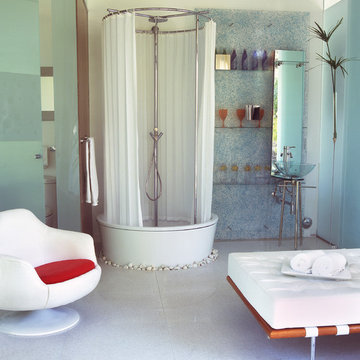
Aménagement d'une très grande salle de bain principale éclectique avec un lavabo encastré, un placard sans porte, un plan de toilette en marbre, une baignoire indépendante, une douche d'angle, un carrelage multicolore, mosaïque, un mur blanc et un sol en marbre.
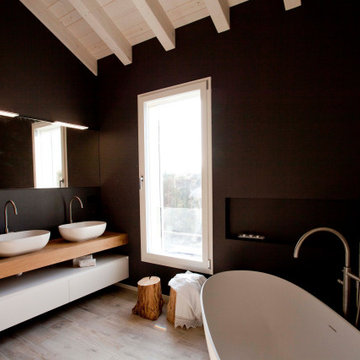
Cette image montre une très grande salle de bain principale design avec un placard sans porte, des portes de placard blanches, une baignoire indépendante, une douche ouverte, des carreaux en allumettes, un mur gris, une vasque, un plan de toilette en bois et aucune cabine.
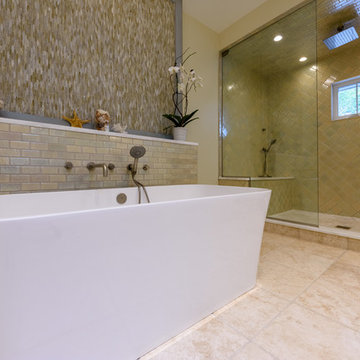
Philip Hegel Photography
Cette image montre une très grande douche en alcôve principale traditionnelle avec un placard sans porte, des portes de placards vertess, une baignoire indépendante, WC à poser, un carrelage vert, des carreaux de céramique, un mur jaune, un sol en travertin, une vasque, un plan de toilette en marbre, un sol beige, une cabine de douche à porte battante et un plan de toilette blanc.
Cette image montre une très grande douche en alcôve principale traditionnelle avec un placard sans porte, des portes de placards vertess, une baignoire indépendante, WC à poser, un carrelage vert, des carreaux de céramique, un mur jaune, un sol en travertin, une vasque, un plan de toilette en marbre, un sol beige, une cabine de douche à porte battante et un plan de toilette blanc.
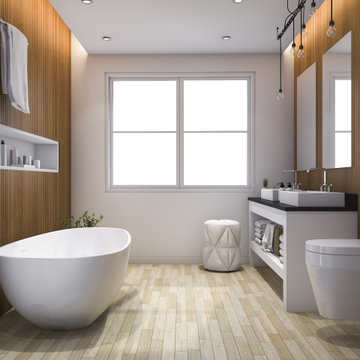
Upgrade to elegance with our designer Executive Suite Bathroom Remodel.
Cette image montre une très grande salle de bain principale minimaliste en bois brun avec un placard sans porte, WC suspendus, un carrelage rouge, des carreaux en terre cuite, un mur marron, parquet clair, un plan de toilette en carrelage, un plan de toilette noir et meuble double vasque.
Cette image montre une très grande salle de bain principale minimaliste en bois brun avec un placard sans porte, WC suspendus, un carrelage rouge, des carreaux en terre cuite, un mur marron, parquet clair, un plan de toilette en carrelage, un plan de toilette noir et meuble double vasque.
Idées déco de très grandes salles de bain avec un placard sans porte
1