Idées déco de très grandes salles de bain avec un placard sans porte
Trier par :
Budget
Trier par:Populaires du jour
81 - 100 sur 340 photos
1 sur 3
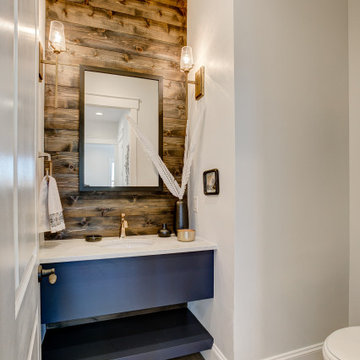
Inspiration pour une très grande salle d'eau design avec un placard sans porte, des portes de placard bleues, WC à poser, un carrelage beige, mosaïque, un mur blanc, un sol en bois brun, un plan de toilette en quartz modifié, un sol beige et un plan de toilette blanc.
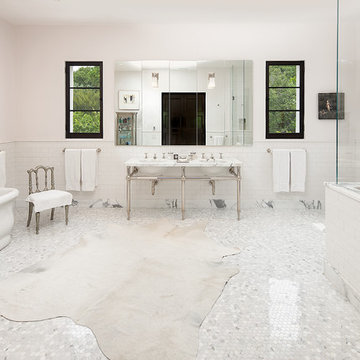
Master bathroom.
Réalisation d'une très grande salle de bain principale tradition avec un placard sans porte, un carrelage blanc, un carrelage métro, un plan de toilette en marbre, une baignoire indépendante, une douche ouverte, WC séparés, un mur blanc, un sol en marbre et un plan vasque.
Réalisation d'une très grande salle de bain principale tradition avec un placard sans porte, un carrelage blanc, un carrelage métro, un plan de toilette en marbre, une baignoire indépendante, une douche ouverte, WC séparés, un mur blanc, un sol en marbre et un plan vasque.
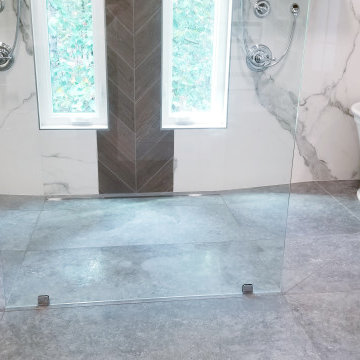
In this 90's cape cod home, we used the space from an overly large bedroom, an oddly deep but narrow closet and the existing garden-tub focused master bath with two dormers, to create a master suite trio that was perfectly proportioned to the client's needs. They wanted a much larger closet but also wanted a large dual shower, and a better-proportioned tub. We stuck with pedestal sinks but upgraded them to large recessed medicine cabinets, vintage styled. And they loved the idea of a concrete floor and large stone walls with low maintenance. For the walls, we brought in a European product that is new for the U.S. - Porcelain Panels that are an eye-popping 5.5 ft. x 10.5 ft. We used a 2ft x 4ft concrete-look porcelain tile for the floor. This bathroom has a mix of low and high ceilings, but a functional arrangement instead of the dreaded “vault-for-no-purpose-bathroom”. We used 8.5 ft ceiling areas for both the shower and the vanity’s producing a symmetry about the toilet room door. The right runner-rug in the center of this bath (not shown yet unfortunately), completes the functional layout, and will look pretty good too.
Of course, no design is close to finished without plenty of well thought out light. The bathroom uses all low-heat, high lumen, LED, 7” low profile surface mounting lighting (whoa that’s a mouthful- but, lighting is critical!). Two 7” LED fixtures light up the shower and the tub and we added two heat lamps for this open shower design. The shower also has a super-quiet moisture-exhaust fan. The customized (ikea) closet has the same lighting and the vanity space has both flanking and overhead LED lighting at 3500K temperature. Natural Light? Yes, and lot’s of it. On the second floor facing the woods, we added custom-sized operable casement windows in the shower, and custom antiqued expansive 4-lite doors on both the toilet room door and the main bath entry which is also a pocket door with a transom over it. We incorporated the trim style: fluted trims and door pediments, that was already throughout the home into these spaces, and we blended vintage and classic elements using modern proportions & patterns along with mix of metal finishes that were in tonal agreement with a simple color scheme. We added teak shower shelves and custom antiqued pine doors, adding these natural wood accents for that subtle warm contrast – and we presented!
Oh btw – we also matched the expansive doors we put in the master bath, on the front entry door, and added some gas lanterns on either side. We also replaced all the carpet in the home and upgraded their stairs with metal balusters and new handrails and coloring.
This client couple, they’re in love again!
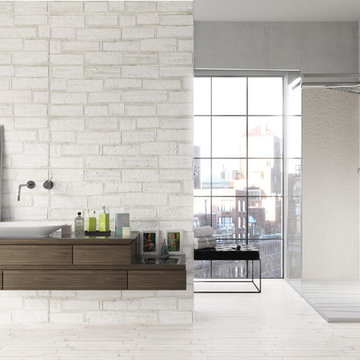
In this project, we feature the stunning, unmatched beauty of Emser Tile. Emser Tile's innovative portfolio of porcelain, ceramic, natural stone, and decorative glass and mosaic products is designed to meet a wide range of aesthetic, performance, and budget requirements. Here at Carpets N More, we strive to deliver the best and that includes Emser Tile. Once you find your inspiration, be sure to visit us at https://www.carpetsnmore.com/ for more information.
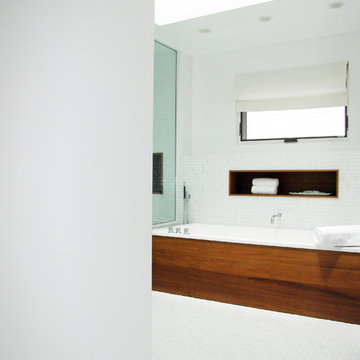
Master Bathroom with floated tub clad in teak. Teak niches at bath, shower and shower bench. White glass tessarae mosaic tile on floors and walls
Cette photo montre une très grande salle de bain principale moderne en bois brun avec un lavabo intégré, un plan de toilette en bois, une baignoire posée, une douche à l'italienne, WC à poser, un carrelage blanc, mosaïque, un mur blanc, un sol en carrelage de terre cuite et un placard sans porte.
Cette photo montre une très grande salle de bain principale moderne en bois brun avec un lavabo intégré, un plan de toilette en bois, une baignoire posée, une douche à l'italienne, WC à poser, un carrelage blanc, mosaïque, un mur blanc, un sol en carrelage de terre cuite et un placard sans porte.
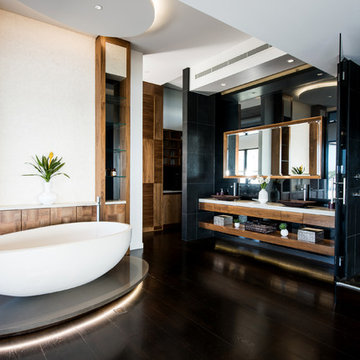
Phill Jackson Photography
Aménagement d'une très grande salle de bain principale exotique en bois brun avec un placard sans porte, une baignoire indépendante, un espace douche bain, parquet foncé et un plan de toilette en quartz modifié.
Aménagement d'une très grande salle de bain principale exotique en bois brun avec un placard sans porte, une baignoire indépendante, un espace douche bain, parquet foncé et un plan de toilette en quartz modifié.
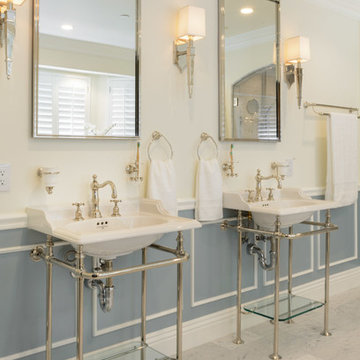
This pair of Perrin & Rowe pedestal sinks give this victorian inspired master bath a touch of luxury.
Exemple d'une très grande douche en alcôve principale victorienne avec un placard sans porte, une baignoire indépendante, un carrelage gris, un carrelage de pierre, un mur blanc, un sol en marbre, un lavabo de ferme et un plan de toilette en surface solide.
Exemple d'une très grande douche en alcôve principale victorienne avec un placard sans porte, une baignoire indépendante, un carrelage gris, un carrelage de pierre, un mur blanc, un sol en marbre, un lavabo de ferme et un plan de toilette en surface solide.
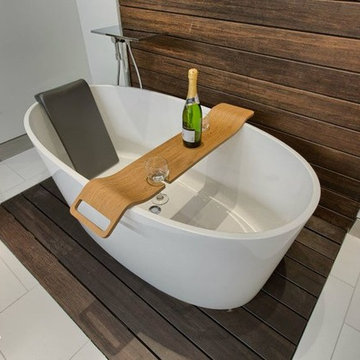
Cette photo montre une très grande salle de bain principale tendance avec un placard sans porte, une baignoire indépendante, une douche d'angle, WC à poser, un carrelage blanc, des carreaux de céramique, un mur blanc, un sol en carrelage de céramique, une vasque, un plan de toilette en bois, un sol blanc et une cabine de douche à porte battante.
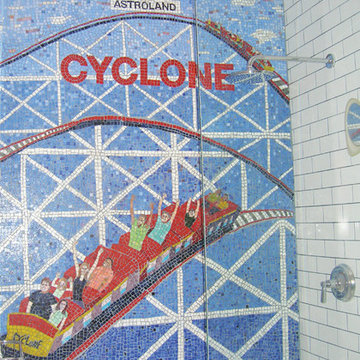
Unique tile mosaic bathroom inspired by NYC subway platforms and a passion for roller coasters.
Photo by Cathleen Newsham
Exemple d'une très grande salle de bain éclectique pour enfant avec un carrelage multicolore, un carrelage en pâte de verre, un lavabo de ferme, un placard sans porte, une baignoire encastrée, un combiné douche/baignoire, WC suspendus, un mur blanc et un sol en carrelage de céramique.
Exemple d'une très grande salle de bain éclectique pour enfant avec un carrelage multicolore, un carrelage en pâte de verre, un lavabo de ferme, un placard sans porte, une baignoire encastrée, un combiné douche/baignoire, WC suspendus, un mur blanc et un sol en carrelage de céramique.
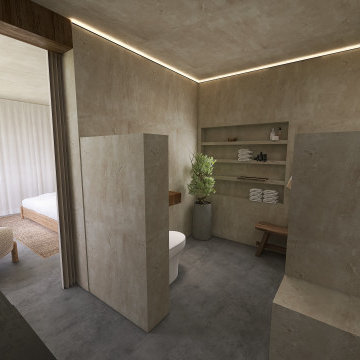
Master Bathroom
Exemple d'une très grande salle de bain tendance en bois brun avec un placard sans porte, un espace douche bain, WC à poser, un carrelage beige, des carreaux de porcelaine, un mur beige, sol en béton ciré, un plan vasque, un plan de toilette en béton, un sol gris, un plan de toilette gris, meuble simple vasque et meuble-lavabo encastré.
Exemple d'une très grande salle de bain tendance en bois brun avec un placard sans porte, un espace douche bain, WC à poser, un carrelage beige, des carreaux de porcelaine, un mur beige, sol en béton ciré, un plan vasque, un plan de toilette en béton, un sol gris, un plan de toilette gris, meuble simple vasque et meuble-lavabo encastré.
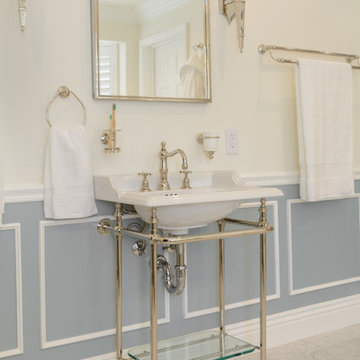
Perrin and Rowe Pedestal sink mounted to meticulous so detailed wainscoting.
Idées déco pour une très grande douche en alcôve principale victorienne avec un placard sans porte, une baignoire indépendante, un carrelage gris, un carrelage de pierre, un mur blanc, un sol en marbre, un lavabo de ferme et un plan de toilette en surface solide.
Idées déco pour une très grande douche en alcôve principale victorienne avec un placard sans porte, une baignoire indépendante, un carrelage gris, un carrelage de pierre, un mur blanc, un sol en marbre, un lavabo de ferme et un plan de toilette en surface solide.
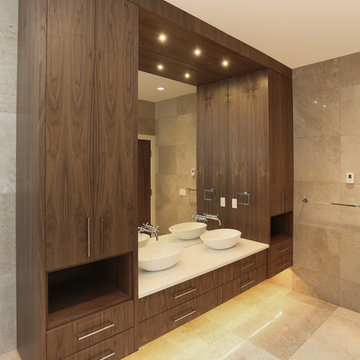
Master Ensuite
Réalisation d'une très grande salle de bain principale asiatique en bois foncé avec un lavabo encastré, un placard sans porte, un plan de toilette en quartz, une baignoire indépendante, WC à poser, un carrelage blanc, des carreaux de céramique, un mur multicolore et un sol en carrelage de terre cuite.
Réalisation d'une très grande salle de bain principale asiatique en bois foncé avec un lavabo encastré, un placard sans porte, un plan de toilette en quartz, une baignoire indépendante, WC à poser, un carrelage blanc, des carreaux de céramique, un mur multicolore et un sol en carrelage de terre cuite.
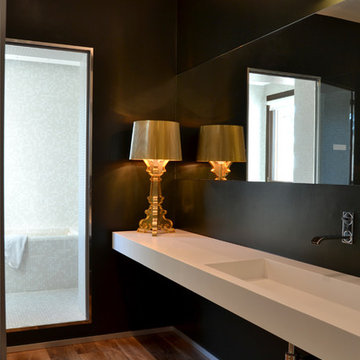
Filippo Coltro
Cette photo montre une très grande salle de bain principale tendance avec un placard sans porte, une douche ouverte, un carrelage blanc et un plan de toilette en quartz modifié.
Cette photo montre une très grande salle de bain principale tendance avec un placard sans porte, une douche ouverte, un carrelage blanc et un plan de toilette en quartz modifié.
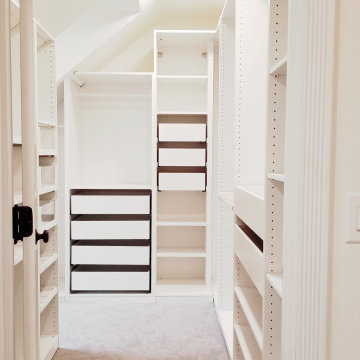
In this 90's cape cod home, we used the space from an overly large bedroom, an oddly deep but narrow closet and the existing garden-tub focused master bath with two dormers, to create a master suite trio that was perfectly proportioned to the client's needs. They wanted a much larger closet but also wanted a large dual shower, and a better-proportioned tub. We stuck with pedestal sinks but upgraded them to large recessed medicine cabinets, vintage styled. And they loved the idea of a concrete floor and large stone walls with low maintenance. For the walls, we brought in a European product that is new for the U.S. - Porcelain Panels that are an eye-popping 5.5 ft. x 10.5 ft. We used a 2ft x 4ft concrete-look porcelain tile for the floor. This bathroom has a mix of low and high ceilings, but a functional arrangement instead of the dreaded “vault-for-no-purpose-bathroom”. We used 8.5 ft ceiling areas for both the shower and the vanity’s producing a symmetry about the toilet room door. The right runner-rug in the center of this bath (not shown yet unfortunately), completes the functional layout, and will look pretty good too.
Of course, no design is close to finished without plenty of well thought out light. The bathroom uses all low-heat, high lumen, LED, 7” low profile surface mounting lighting (whoa that’s a mouthful- but, lighting is critical!). Two 7” LED fixtures light up the shower and the tub and we added two heat lamps for this open shower design. The shower also has a super-quiet moisture-exhaust fan. The customized (ikea) closet has the same lighting and the vanity space has both flanking and overhead LED lighting at 3500K temperature. Natural Light? Yes, and lot’s of it. On the second floor facing the woods, we added custom-sized operable casement windows in the shower, and custom antiqued expansive 4-lite doors on both the toilet room door and the main bath entry which is also a pocket door with a transom over it. We incorporated the trim style: fluted trims and door pediments, that was already throughout the home into these spaces, and we blended vintage and classic elements using modern proportions & patterns along with mix of metal finishes that were in tonal agreement with a simple color scheme. We added teak shower shelves and custom antiqued pine doors, adding these natural wood accents for that subtle warm contrast – and we presented!
Oh btw – we also matched the expansive doors we put in the master bath, on the front entry door, and added some gas lanterns on either side. We also replaced all the carpet in the home and upgraded their stairs with metal balusters and new handrails and coloring.
This client couple, they’re in love again!
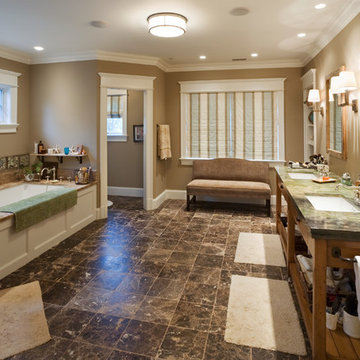
Idées déco pour une très grande salle de bain principale classique avec un lavabo encastré, un placard sans porte, une baignoire encastrée, une douche d'angle, un carrelage marron, un mur marron et un plan de toilette vert.
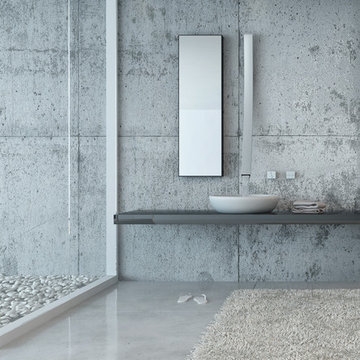
Aménagement d'une très grande salle de bain principale contemporaine avec un espace douche bain, WC suspendus, un carrelage gris, des carreaux de béton, un mur gris, sol en béton ciré, une vasque, un plan de toilette en béton, un placard sans porte, des portes de placard grises, une baignoire indépendante, un sol gris, une cabine de douche à porte coulissante et un plan de toilette gris.
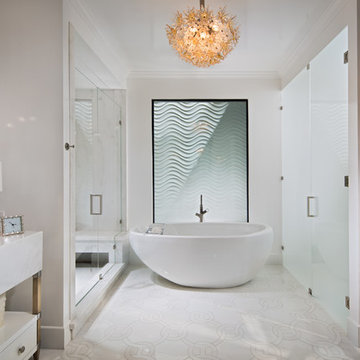
White master bathroom with free standing tub designed by Passione Inc.
Idées déco pour une très grande douche en alcôve principale contemporaine avec un placard sans porte, des portes de placard blanches, une baignoire indépendante, un carrelage blanc, un mur blanc, un lavabo encastré, un plan de toilette en marbre, du carrelage en marbre, un sol en carrelage de porcelaine, un sol blanc et une cabine de douche à porte battante.
Idées déco pour une très grande douche en alcôve principale contemporaine avec un placard sans porte, des portes de placard blanches, une baignoire indépendante, un carrelage blanc, un mur blanc, un lavabo encastré, un plan de toilette en marbre, du carrelage en marbre, un sol en carrelage de porcelaine, un sol blanc et une cabine de douche à porte battante.
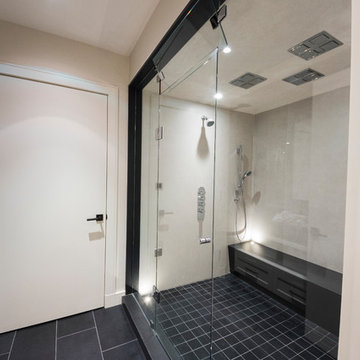
Inspiration pour une très grande salle de bain principale traditionnelle avec un placard sans porte, des portes de placard blanches, un espace douche bain, un carrelage gris, un mur blanc, un sol en carrelage de porcelaine, un sol noir et une cabine de douche à porte battante.
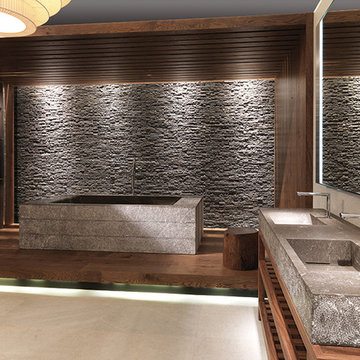
This bathroom naturally creates a spa like experience
Idées déco pour une très grande salle de bain principale contemporaine en bois brun avec un placard sans porte, une baignoire indépendante, un carrelage gris, des carreaux de béton, un mur gris, un sol en carrelage de céramique, un lavabo intégré et un plan de toilette en béton.
Idées déco pour une très grande salle de bain principale contemporaine en bois brun avec un placard sans porte, une baignoire indépendante, un carrelage gris, des carreaux de béton, un mur gris, un sol en carrelage de céramique, un lavabo intégré et un plan de toilette en béton.
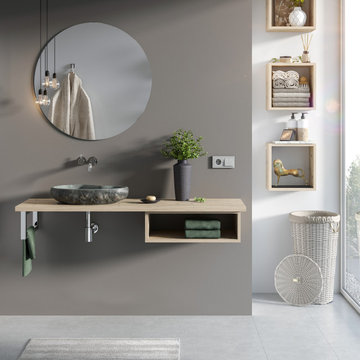
Inspiration pour une très grande salle de bain principale rustique en bois clair avec un placard sans porte, une vasque, un plan de toilette en bois, un plan de toilette beige, meuble simple vasque et meuble-lavabo sur pied.
Idées déco de très grandes salles de bain avec un placard sans porte
5