Idées déco de très grandes salles de bain avec un sol en bois brun
Trier par :
Budget
Trier par:Populaires du jour
141 - 160 sur 514 photos
1 sur 3
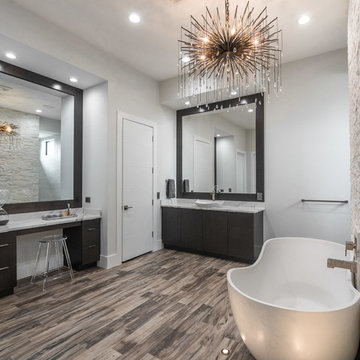
Idée de décoration pour une très grande salle de bain principale design avec un placard à porte plane, des portes de placard noires, un bain japonais, un carrelage beige, un carrelage blanc, un carrelage de pierre, un mur blanc, un sol en bois brun, une vasque, un plan de toilette en quartz, un sol marron et un plan de toilette blanc.
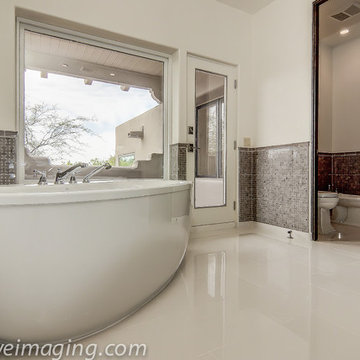
Birdseyeimaging.com
Master Bathroom - Tub & Toilet Room
Aménagement d'une très grande salle de bain principale classique en bois foncé avec un lavabo encastré, un plan de toilette en marbre, une baignoire indépendante, WC séparés, un carrelage gris, des carreaux de céramique et un sol en bois brun.
Aménagement d'une très grande salle de bain principale classique en bois foncé avec un lavabo encastré, un plan de toilette en marbre, une baignoire indépendante, WC séparés, un carrelage gris, des carreaux de céramique et un sol en bois brun.
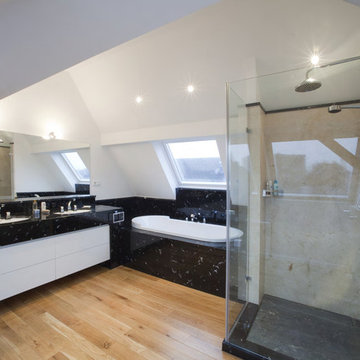
Inspiration pour une très grande salle de bain design avec un placard à porte plane, des portes de placard blanches, une baignoire posée, un carrelage beige, un carrelage noir, des dalles de pierre, un mur blanc, un sol en bois brun, un lavabo encastré et un plan de toilette en marbre.
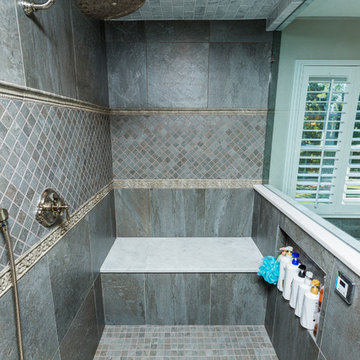
Exemple d'une très grande salle de bain principale rétro avec un placard avec porte à panneau surélevé, des portes de placard grises, une baignoire posée, une douche double, un carrelage gris, des carreaux de béton, un mur gris, un sol en bois brun, un lavabo encastré, un plan de toilette en marbre, un sol marron, une cabine de douche à porte battante et un plan de toilette blanc.
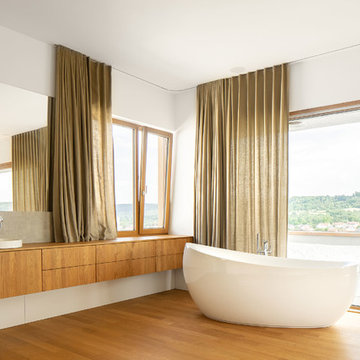
Foto: Daniel Vieser . Architekturfotografie
Réalisation d'une très grande salle de bain principale design avec des portes de placard marrons, une baignoire indépendante, un carrelage gris, des carreaux de céramique, un mur blanc, un sol en bois brun, un plan de toilette en bois, un sol marron et un plan de toilette marron.
Réalisation d'une très grande salle de bain principale design avec des portes de placard marrons, une baignoire indépendante, un carrelage gris, des carreaux de céramique, un mur blanc, un sol en bois brun, un plan de toilette en bois, un sol marron et un plan de toilette marron.
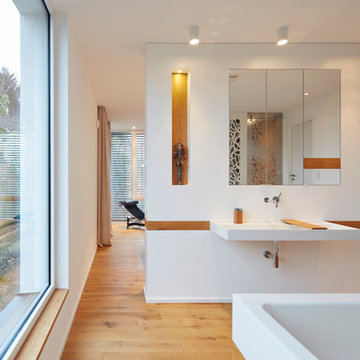
Fotos: marcwinkel.de
Inspiration pour une très grande salle de bain principale design avec un placard à porte plane, une baignoire indépendante, une douche à l'italienne, WC suspendus, un sol en bois brun, un plan vasque, un plan de toilette en surface solide, une cabine de douche à porte coulissante, des portes de placard blanches et un mur blanc.
Inspiration pour une très grande salle de bain principale design avec un placard à porte plane, une baignoire indépendante, une douche à l'italienne, WC suspendus, un sol en bois brun, un plan vasque, un plan de toilette en surface solide, une cabine de douche à porte coulissante, des portes de placard blanches et un mur blanc.
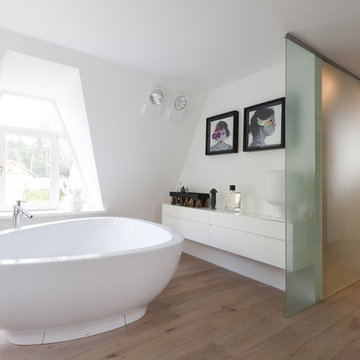
Modernisierung eines Einfamilienhauses
Im Dialog mit dem Bauherren entstand eine spannende Neuinterpretation des bestehenden Gebäudes aus den 90er Jahren. Dabei hat sich das ursprüngliche Erscheinungsbild des Wohnhauses stark gewandelt, obgleich die bestehende Gebäudestruktur weitgehend erhalten blieb: Ein großzügig verglaster Baukörper mit vorgelagerter Rampe schiebt sich aus dem bestehenden Volumen und schafft eine neue, prägnante Eingangssituation. Im Innenraum gehen die unterschiedlichen Bereiche der Eingangsebene fließend ineinander über. Die ehemals kleinteilige Grundrissstruktur wurde durch das Entfernen nichttragender Wände aufgelöst. Eine offen gestaltete Wohnlandschaft mit Wohn- und Essbereich, Kamin und Küche bildet nun den Mittelpunkt des Hauses.
Bauzeit
11/2012 bis 06/2013
Bruttogrundfläche
ca. 350 m²
Bruttorauminhalt
ca. 1.000 m³
Leistungsphase
1 bis 8
Projektteam
Alexandra Filatova, Tatjana Ivanova, Maria Panova, Alexander Schamne (Projektleitung)
Fotograf/en
Dmitry Chebanenko
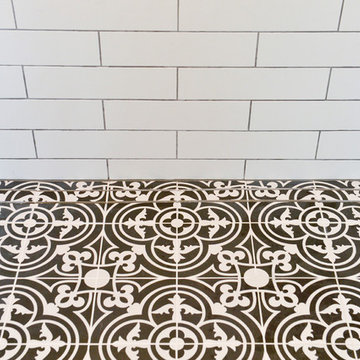
Cette image montre une très grande douche en alcôve principale marine en bois clair avec un placard en trompe-l'oeil, WC à poser, un carrelage multicolore, des carreaux de céramique, un mur blanc, un sol en bois brun, un lavabo encastré, un plan de toilette en quartz modifié, un sol marron, une cabine de douche à porte battante et un plan de toilette multicolore.
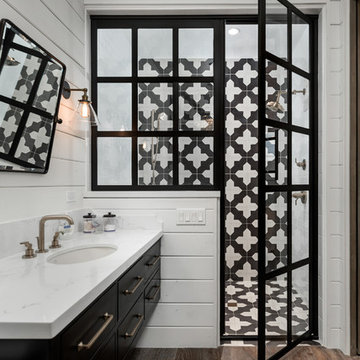
For this guest bathroom, we incorporated a black and white tile shower with an iron shower door, wood floors, a marble countertop, and recessed mood lighting for a maximum WOW factor.
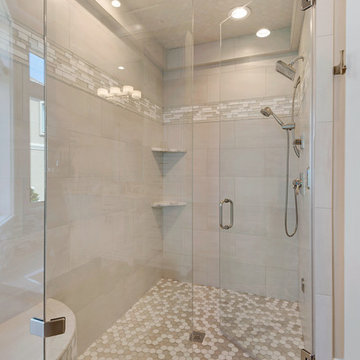
Emerald Coast Photography
Cette photo montre une très grande salle de bain principale chic avec un placard à porte shaker, des portes de placard blanches, une baignoire en alcôve, une douche d'angle, WC à poser, un carrelage beige, des carreaux en allumettes, un mur beige, un sol en bois brun, un lavabo encastré, un plan de toilette en marbre, un sol beige et une cabine de douche à porte battante.
Cette photo montre une très grande salle de bain principale chic avec un placard à porte shaker, des portes de placard blanches, une baignoire en alcôve, une douche d'angle, WC à poser, un carrelage beige, des carreaux en allumettes, un mur beige, un sol en bois brun, un lavabo encastré, un plan de toilette en marbre, un sol beige et une cabine de douche à porte battante.
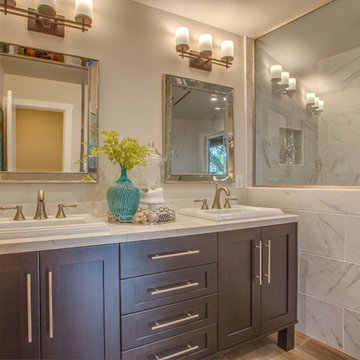
Traditional style bathroom with modern luxuries. Rain head shower, his and her sinks and double vanity mirrors.
Exemple d'une très grande salle de bain chic en bois foncé avec un placard à porte shaker, un sol en bois brun, un sol marron, une douche ouverte, un mur beige, une vasque, un plan de toilette en quartz modifié, une cabine de douche à porte battante, un plan de toilette beige et meuble double vasque.
Exemple d'une très grande salle de bain chic en bois foncé avec un placard à porte shaker, un sol en bois brun, un sol marron, une douche ouverte, un mur beige, une vasque, un plan de toilette en quartz modifié, une cabine de douche à porte battante, un plan de toilette beige et meuble double vasque.
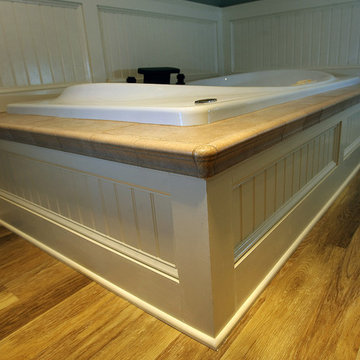
Having two shower heads and separate marble
shelves and seats is a convenience they both enjoy. They particularly adored the “worn oak vinyl flooring” by Amtico which looked just like wood without the maintenance. The custom vanity and linen tower cabinetry was custom cherry with a mocha finish and was a stunning contrast to the neutral tile and all wood beadboard that created a resort-like feel for our clients.
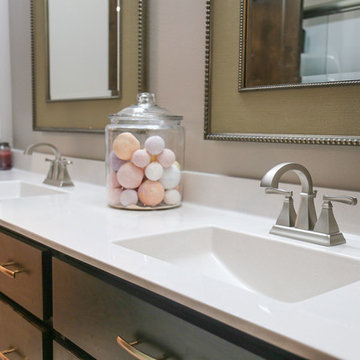
Cette image montre une très grande salle de bain chalet avec un mur beige, un sol en bois brun et un sol marron.
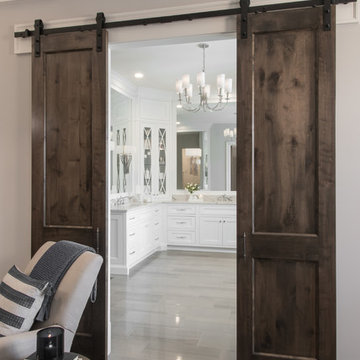
Aménagement d'une très grande salle de bain principale classique avec WC séparés, un sol en bois brun, un lavabo encastré, un plan de toilette en quartz modifié, un sol marron, un plan de toilette blanc, un placard à porte affleurante, des portes de placard blanches, une baignoire indépendante et une douche ouverte.
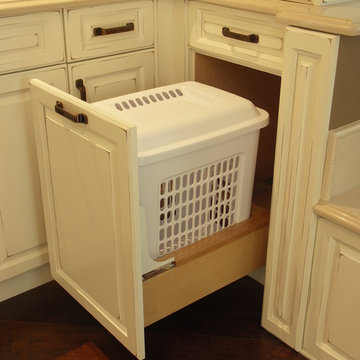
Nickels Custom Cabinetry
Doorstyle: Huntington
Species: Alder
Finish: Cloud White
Special Finish: Country 2 w/ Charcoal
Cette image montre une très grande salle de bain principale avec un placard avec porte à panneau surélevé, des portes de placard blanches, une baignoire posée, une douche ouverte, WC à poser, un carrelage beige, des carreaux de porcelaine, un mur marron, un sol en bois brun, un lavabo encastré, un plan de toilette en quartz, un sol marron et une cabine de douche à porte battante.
Cette image montre une très grande salle de bain principale avec un placard avec porte à panneau surélevé, des portes de placard blanches, une baignoire posée, une douche ouverte, WC à poser, un carrelage beige, des carreaux de porcelaine, un mur marron, un sol en bois brun, un lavabo encastré, un plan de toilette en quartz, un sol marron et une cabine de douche à porte battante.
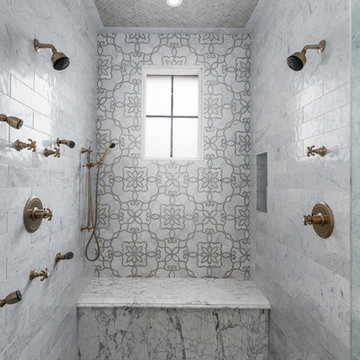
We love a good custom stone shower, especially one with a built-in shower bench!
Inspiration pour une très grande douche en alcôve principale avec un placard en trompe-l'oeil, des portes de placard marrons, une baignoire indépendante, WC séparés, un carrelage multicolore, des carreaux de porcelaine, un mur blanc, un sol en bois brun, un lavabo encastré, un plan de toilette en marbre, un sol marron, une cabine de douche à porte battante et un plan de toilette blanc.
Inspiration pour une très grande douche en alcôve principale avec un placard en trompe-l'oeil, des portes de placard marrons, une baignoire indépendante, WC séparés, un carrelage multicolore, des carreaux de porcelaine, un mur blanc, un sol en bois brun, un lavabo encastré, un plan de toilette en marbre, un sol marron, une cabine de douche à porte battante et un plan de toilette blanc.
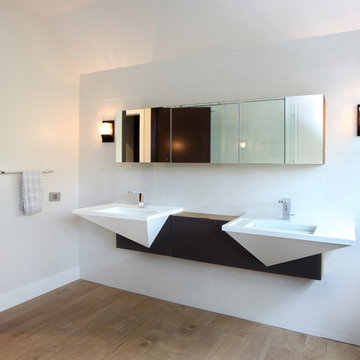
This modern faceted bathroom vanity services the third floor bedrooms and playroom of this expansive multi-generational home. Tom Grimes Photography
Réalisation d'une très grande salle d'eau design avec un lavabo suspendu, un sol en bois brun, un placard à porte plane, un carrelage blanc, des carreaux de céramique, un mur blanc et un plan de toilette en quartz modifié.
Réalisation d'une très grande salle d'eau design avec un lavabo suspendu, un sol en bois brun, un placard à porte plane, un carrelage blanc, des carreaux de céramique, un mur blanc et un plan de toilette en quartz modifié.
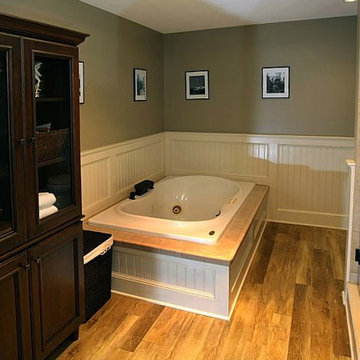
Turning an outdated bath into a retreat master bath suit was what these homeowners envisioned. Having two shower heads and separate marble shelves and seats is a convenience they both enjoy. They particularly adored the “worn oak vinyl flooring” by Amtico which looked just like wood without the maintenance. The custom vanity and linen tower cabinetry was custom cherry with a mocha finish and was a stunning contrast to the neutral tile and all wood bead board that created a resort-like feel for the customers.
Installation of Bead Board has been a popular request from many customers. The attention to detail in our signature bead board millwork and trim really makes a difference in the overall quality of the project.
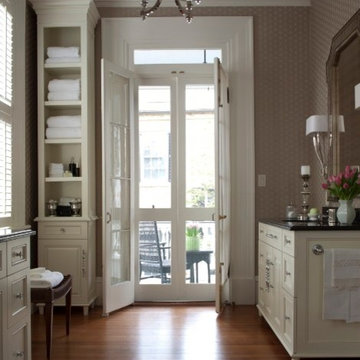
Idée de décoration pour une très grande salle de bain principale tradition avec un lavabo encastré, un placard avec porte à panneau surélevé, des portes de placard blanches, un mur gris et un sol en bois brun.
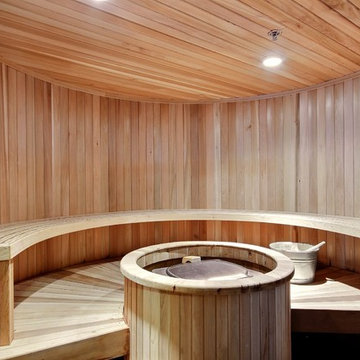
Party Palace - Custom Ranch on Acreage in Ridgefield Washington by Cascade West Development Inc.
The peaceful parental oasis that was well deserved for this hardworking household consists of many luxurious details, some obvious and some not so much. First a little extra insulation in the walls, in the efforts of sound-dampening, silence goes a long way in the search for serenity. A personal fireplace with remote control makes sleeping in on chilly winter weekends a dream come true. Last, but certainly not least is the Master Bath. A stone surround enclave with an elevated soaker tub, bay window and hidden flat-screen tv are the centerpiece here. The enclave is flanked by double vanities, each with separate countertops and storage (marble and custom milled respectively) so daily routines are a breeze. The other highlights here include a full tile surround walk-in shower with separate wall-mounted shower heads and a central rainfall faucet. Lastly an 8 person sauna can be found just off the master bath, with a jacuzzi just outside. These elements together make a day relaxing at home almost indiscernible from a day at the spa.
Cascade West Facebook: https://goo.gl/MCD2U1
Cascade West Website: https://goo.gl/XHm7Un
These photos, like many of ours, were taken by the good people of ExposioHDR - Portland, Or
Exposio Facebook: https://goo.gl/SpSvyo
Exposio Website: https://goo.gl/Cbm8Ya
Idées déco de très grandes salles de bain avec un sol en bois brun
8