Idées déco de très grandes salles de bain avec un sol en bois brun
Trier par :
Budget
Trier par:Populaires du jour
81 - 100 sur 514 photos
1 sur 3
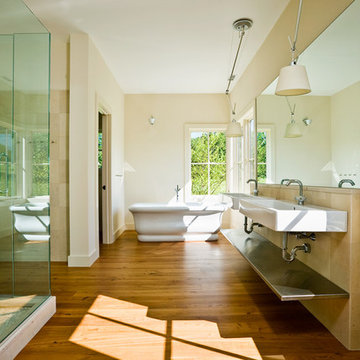
Peter Peirce
Exemple d'une très grande salle de bain principale nature avec un lavabo suspendu, un placard sans porte, une baignoire indépendante, une douche d'angle, un carrelage beige, un carrelage de pierre, un mur beige, un sol en bois brun, WC à poser, un sol marron et une cabine de douche à porte battante.
Exemple d'une très grande salle de bain principale nature avec un lavabo suspendu, un placard sans porte, une baignoire indépendante, une douche d'angle, un carrelage beige, un carrelage de pierre, un mur beige, un sol en bois brun, WC à poser, un sol marron et une cabine de douche à porte battante.
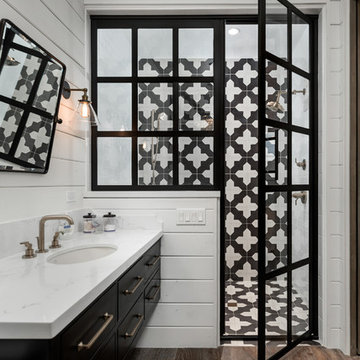
We love everything about this bathroom, especially the custom vanity, wood floor, wrought iron shower door and marble countertops.
Cette image montre une très grande douche en alcôve principale chalet avec un placard à porte plane, des portes de placard noires, une baignoire indépendante, WC séparés, un carrelage blanc, un mur blanc, un sol en bois brun, un lavabo posé, un plan de toilette en marbre, un sol marron, une cabine de douche à porte battante et un plan de toilette blanc.
Cette image montre une très grande douche en alcôve principale chalet avec un placard à porte plane, des portes de placard noires, une baignoire indépendante, WC séparés, un carrelage blanc, un mur blanc, un sol en bois brun, un lavabo posé, un plan de toilette en marbre, un sol marron, une cabine de douche à porte battante et un plan de toilette blanc.
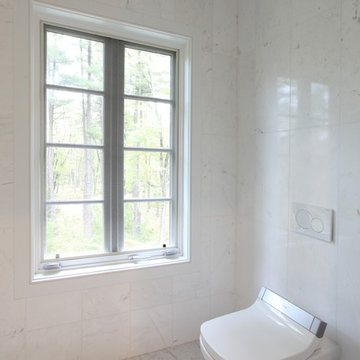
This compact wall mounted european potty with wall flush by Duravit suits the modern design. Tom Grimes Photography
Exemple d'une très grande salle de bain principale tendance avec WC suspendus, un carrelage blanc, des dalles de pierre et un sol en bois brun.
Exemple d'une très grande salle de bain principale tendance avec WC suspendus, un carrelage blanc, des dalles de pierre et un sol en bois brun.
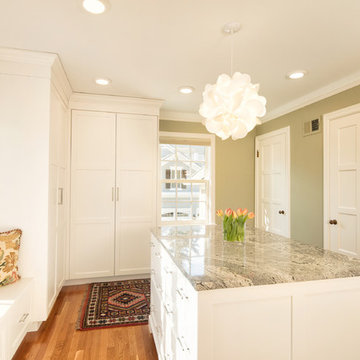
Master bathroom reconfigured into a calming 2nd floor oasis with adjoining guest bedroom transforming into a large closet and dressing room. New hardwood flooring and sage green walls warm this soft grey and white pallet.
After Photos by: 8183 Studio
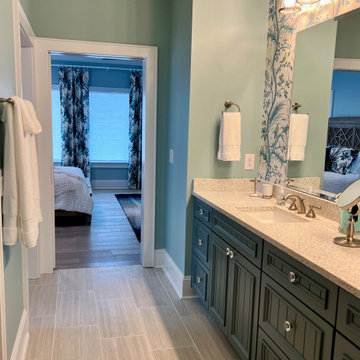
Stunning wallpaper.
Inspiration pour une très grande salle de bain marine avec un placard avec porte à panneau encastré, des portes de placards vertess, une douche à l'italienne, un carrelage gris, des carreaux de céramique, un mur vert, un sol en bois brun, un lavabo encastré, un plan de toilette en quartz modifié, un sol gris, une cabine de douche à porte coulissante, un plan de toilette vert, meuble double vasque et meuble-lavabo encastré.
Inspiration pour une très grande salle de bain marine avec un placard avec porte à panneau encastré, des portes de placards vertess, une douche à l'italienne, un carrelage gris, des carreaux de céramique, un mur vert, un sol en bois brun, un lavabo encastré, un plan de toilette en quartz modifié, un sol gris, une cabine de douche à porte coulissante, un plan de toilette vert, meuble double vasque et meuble-lavabo encastré.
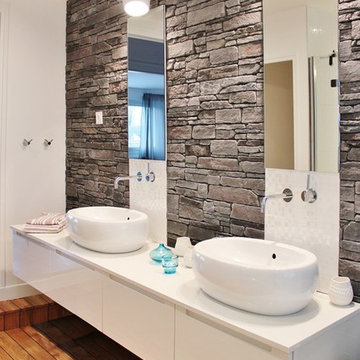
Agence Avous
Cette photo montre une très grande salle de bain tendance avec un plan de toilette en surface solide, un carrelage gris, un carrelage de pierre, un mur blanc, un sol en bois brun et une vasque.
Cette photo montre une très grande salle de bain tendance avec un plan de toilette en surface solide, un carrelage gris, un carrelage de pierre, un mur blanc, un sol en bois brun et une vasque.
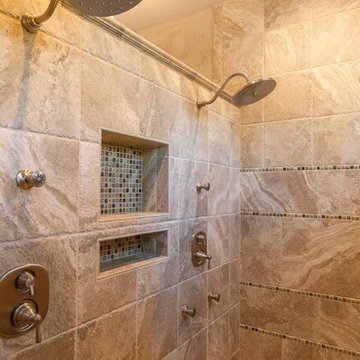
Cette image montre une très grande salle d'eau craftsman en bois brun avec un carrelage beige, un mur gris, un sol en bois brun, un lavabo posé et un plan de toilette en carrelage.
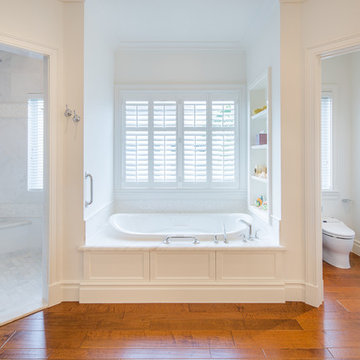
Kohler whirlpool tub set in the center of this expansive, custom master bathroom. Toto neorest in the toilet room, engineered wood floor, white marble in the shower and tub surrounds.
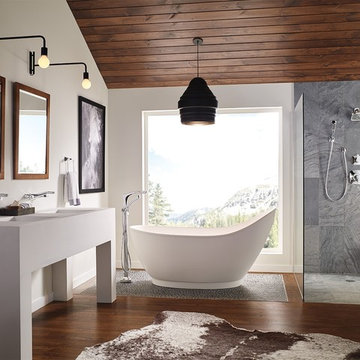
Inspired by the uniquely organic shapes found in nature, the Tesla Collection lends a spirited sense of the outdoors to any interior.
Idées déco pour une très grande salle de bain principale moderne avec une baignoire indépendante, une douche ouverte, un carrelage gris, un mur blanc, un sol en bois brun, un sol marron et aucune cabine.
Idées déco pour une très grande salle de bain principale moderne avec une baignoire indépendante, une douche ouverte, un carrelage gris, un mur blanc, un sol en bois brun, un sol marron et aucune cabine.
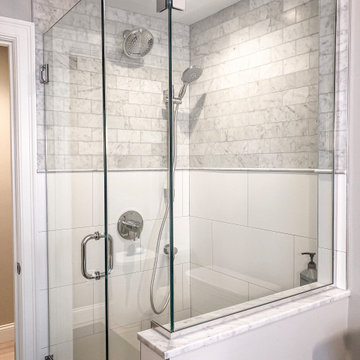
Full lower level remodel of an expansive ranch home in the suburbs of Boston. Incorporating in a laundry/mud room, full bathroom remodel, living area with fireplace and entertaining space, guest bedroom.
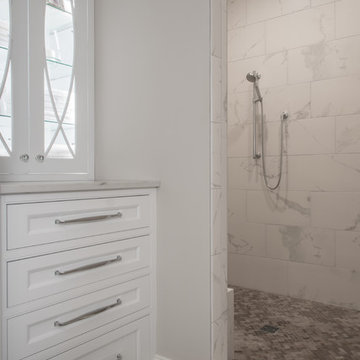
Exemple d'une très grande salle de bain principale chic avec un placard à porte affleurante, des portes de placard blanches, une baignoire indépendante, une douche ouverte, WC séparés, un sol en bois brun, un lavabo encastré, un plan de toilette en quartz modifié, un sol marron et un plan de toilette blanc.
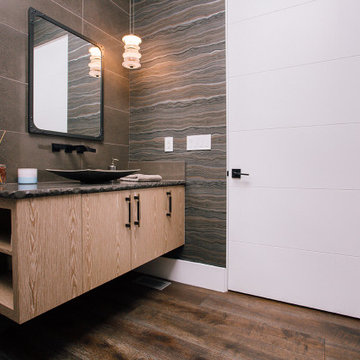
Modern White Oak Vanity
Idées déco pour une très grande salle d'eau contemporaine avec un carrelage gris, un mur gris, un sol en bois brun, un lavabo intégré, un sol marron, un plan de toilette gris, meuble simple vasque et meuble-lavabo suspendu.
Idées déco pour une très grande salle d'eau contemporaine avec un carrelage gris, un mur gris, un sol en bois brun, un lavabo intégré, un sol marron, un plan de toilette gris, meuble simple vasque et meuble-lavabo suspendu.
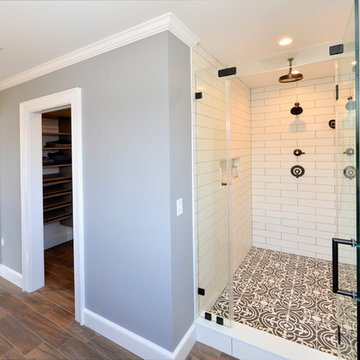
Aménagement d'une très grande douche en alcôve principale bord de mer en bois clair avec un placard en trompe-l'oeil, WC à poser, un carrelage multicolore, des carreaux de céramique, un mur blanc, un sol en bois brun, un lavabo encastré, un plan de toilette en quartz modifié, un sol marron, une cabine de douche à porte battante et un plan de toilette multicolore.
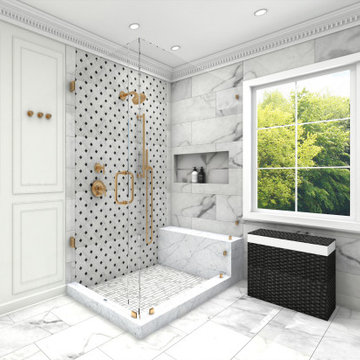
Idée de décoration pour une très grande salle de bain craftsman avec un mur jaune, un sol en bois brun et un sol marron.
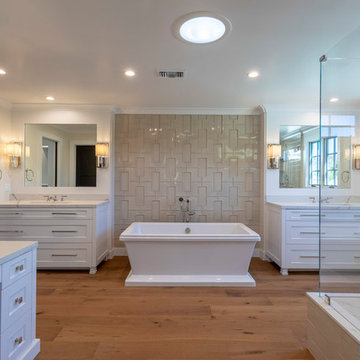
Our client's Tudor-style home felt outdated. She was anxious to be rid of the warm antiquated tones and to introduce new elements of interest while keeping resale value in mind. It was at a Boys & Girls Club luncheon that she met Justin and Lori through a four-time repeat client sitting at the same table. For her, reputation was a key factor in choosing a design-build firm. She needed someone she could trust to help design her vision. Together, JRP and our client solidified a plan for a sweeping home remodel that included a bright palette of neutrals and knocking down walls to create an open-concept first floor.
Now updated and expanded, the home has great circulation space for entertaining. The grand entryway, once partitioned by a wall, now bespeaks the spaciousness of the home. An eye catching chandelier floats above the spacious entryway. High ceilings and pale neutral colors make the home luminous. Medium oak hardwood floors throughout add a gentle warmth to the crisp palette. Originally U-shaped and closed, the kitchen is now as beautiful as it is functional. A grand island with luxurious Calacatta quartz spilling across the counter and twin candelabra pendants above the kitchen island bring the room to life. Frameless, two-tone cabinets set against ceramic rhomboid tiles convey effortless style. Just off the second-floor master bedroom is an elevated nook with soaring ceilings and a sunlit rotunda glowing in natural light. The redesigned master bath features a free-standing soaking tub offset by a striking statement wall. Marble-inspired quartz in the shower creates a sense of breezy movement and soften the space. Removing several walls, modern finishes, and the open concept creates a relaxing and timeless vibe. Each part of the house feels light as air. After a breathtaking renovation, this home reflects transitional design at its best.
PROJECT DETAILS:
•Style: Transitional
•Countertops: Vadara Quartz, Calacatta Blanco
•Cabinets: (Dewils) Frameless Recessed Panel Cabinets, Maple - Painted White / Kitchen Island: Stained Cacao
•Hardware/Plumbing Fixture Finish: Polished Nickel, Chrome
•Lighting Fixtures: Chandelier, Candelabra (in kitchen), Sconces
•Flooring:
oMedium Oak Hardwood Flooring with Oil Finish
oBath #1, Floors / Master WC: 12x24 “marble inspired” Porcelain Tiles (color: Venato Gold Matte)
oBath #2 & #3 Floors: Ceramic/Porcelain Woodgrain Tile
•Tile/Backsplash: Ceramic Rhomboid Tiles – Finish: Crackle
•Paint Colors: White/Light Grey neutrals
•Other Details: (1) Freestanding Soaking Tub (2) Elevated Nook off Master Bedroom
Photographer: J.R. Maddox
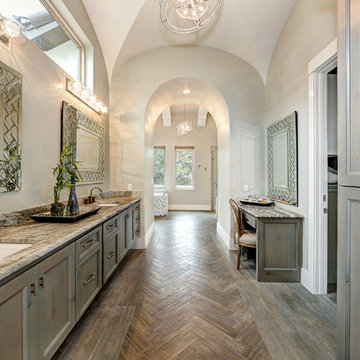
onyx back lit top
Exemple d'une très grande salle de bain principale chic avec un placard avec porte à panneau encastré, des portes de placard grises, une baignoire posée, WC séparés, un mur beige, un sol en bois brun, un lavabo encastré, un plan de toilette en granite et un sol marron.
Exemple d'une très grande salle de bain principale chic avec un placard avec porte à panneau encastré, des portes de placard grises, une baignoire posée, WC séparés, un mur beige, un sol en bois brun, un lavabo encastré, un plan de toilette en granite et un sol marron.
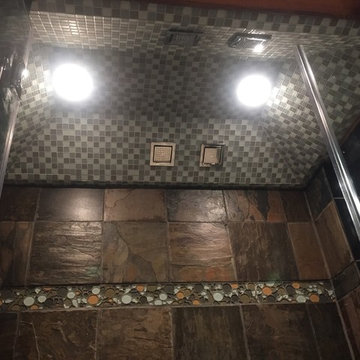
Exemple d'une très grande salle de bain principale montagne avec un mur bleu, un sol marron, un placard à porte persienne, des portes de placard blanches, une baignoire indépendante, une douche double, un sol en bois brun et un lavabo encastré.
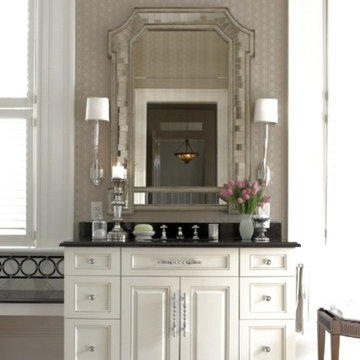
Cette image montre une très grande salle de bain principale traditionnelle avec un lavabo encastré, un placard avec porte à panneau surélevé, des portes de placard blanches, une baignoire posée, un carrelage blanc, un carrelage de pierre, un mur gris et un sol en bois brun.
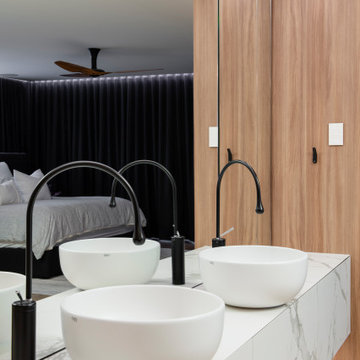
Exemple d'une très grande salle de bain principale tendance avec des portes de placard blanches, un sol en bois brun, un plan de toilette en marbre, meuble double vasque et meuble-lavabo suspendu.
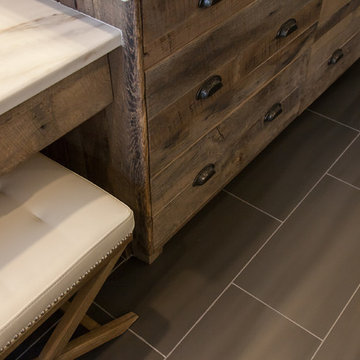
Juli
Exemple d'une très grande salle de bain principale tendance en bois vieilli avec un placard à porte plane, une baignoire indépendante, une douche ouverte, un carrelage beige, des carreaux de céramique, un mur gris, un sol en bois brun, un lavabo encastré et un plan de toilette en granite.
Exemple d'une très grande salle de bain principale tendance en bois vieilli avec un placard à porte plane, une baignoire indépendante, une douche ouverte, un carrelage beige, des carreaux de céramique, un mur gris, un sol en bois brun, un lavabo encastré et un plan de toilette en granite.
Idées déco de très grandes salles de bain avec un sol en bois brun
5