Idées déco de très grandes salles de bain avec un sol en bois brun
Trier par :
Budget
Trier par:Populaires du jour
21 - 40 sur 514 photos
1 sur 3
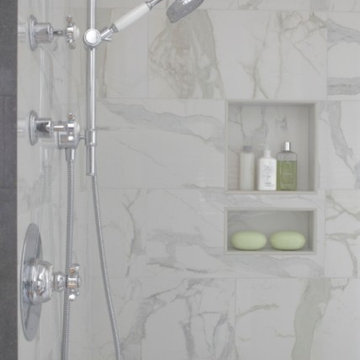
Inspiration pour une très grande salle de bain principale traditionnelle avec un lavabo encastré, un placard avec porte à panneau surélevé, des portes de placard blanches, une baignoire posée, une douche ouverte, un carrelage de pierre, un mur gris et un sol en bois brun.
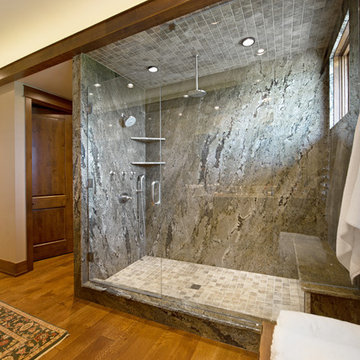
A Brilliant Photo - Agneiszka Wormus
Idées déco pour une très grande salle de bain principale craftsman en bois brun avec un placard en trompe-l'oeil, un plan de toilette en granite, un carrelage gris, un carrelage de pierre, un mur blanc et un sol en bois brun.
Idées déco pour une très grande salle de bain principale craftsman en bois brun avec un placard en trompe-l'oeil, un plan de toilette en granite, un carrelage gris, un carrelage de pierre, un mur blanc et un sol en bois brun.
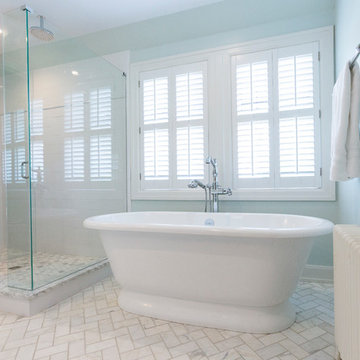
RVP Photography
Cette photo montre une très grande salle de bain principale chic avec des portes de placard blanches, une baignoire indépendante, une douche d'angle, WC à poser, un mur bleu, un lavabo posé, un plan de toilette en granite, un placard à porte affleurante, un sol en bois brun et un sol marron.
Cette photo montre une très grande salle de bain principale chic avec des portes de placard blanches, une baignoire indépendante, une douche d'angle, WC à poser, un mur bleu, un lavabo posé, un plan de toilette en granite, un placard à porte affleurante, un sol en bois brun et un sol marron.
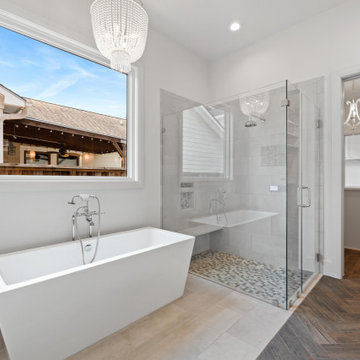
Cette photo montre une très grande salle de bain principale chic avec un placard avec porte à panneau encastré, des portes de placard blanches, une baignoire indépendante, une douche à l'italienne, un mur blanc, un sol en bois brun, un lavabo encastré, un plan de toilette en quartz modifié, un sol gris, une cabine de douche à porte battante, un plan de toilette blanc, un banc de douche, meuble double vasque et meuble-lavabo encastré.

Cette image montre une très grande salle de bain principale design avec une baignoire en alcôve, une douche ouverte, un carrelage gris, des carreaux en allumettes, un mur gris, un sol en bois brun et aucune cabine.
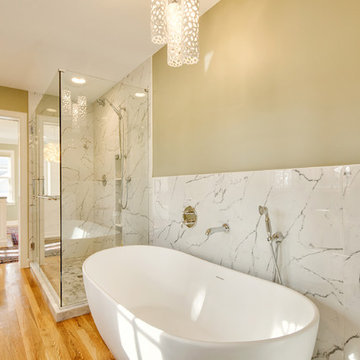
Master bathroom reconfigured into a calming 2nd floor oasis with adjoining guest bedroom transforming into a large closet and dressing room. New hardwood flooring and sage green walls warm this soft grey and white pallet.
After Photos by: 8183 Studio
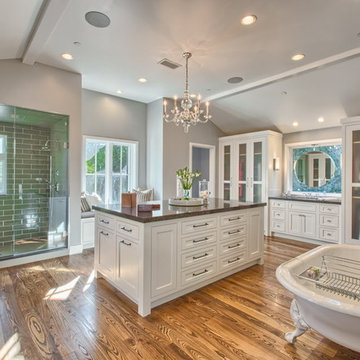
Cette image montre une très grande salle de bain principale traditionnelle avec un placard avec porte à panneau encastré, des portes de placard blanches, une baignoire indépendante, une douche d'angle, un carrelage vert, un carrelage métro, un mur gris, un lavabo encastré et un sol en bois brun.
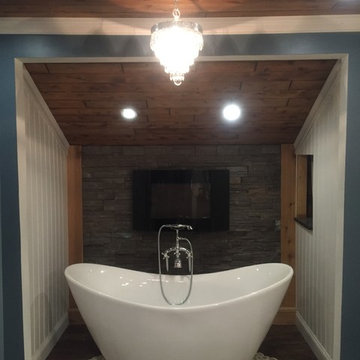
Idée de décoration pour une très grande salle de bain principale chalet avec une baignoire indépendante, un sol marron, un mur bleu, un placard à porte persienne, des portes de placard blanches, une douche double, un sol en bois brun et un lavabo encastré.
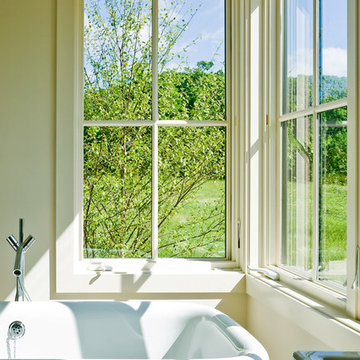
Peter Peirce
Idées déco pour une très grande salle de bain principale campagne avec un lavabo suspendu, une baignoire indépendante, une douche d'angle, WC à poser, un carrelage beige, un mur beige, un sol en bois brun, un placard sans porte, un carrelage de pierre, un sol marron et une cabine de douche à porte battante.
Idées déco pour une très grande salle de bain principale campagne avec un lavabo suspendu, une baignoire indépendante, une douche d'angle, WC à poser, un carrelage beige, un mur beige, un sol en bois brun, un placard sans porte, un carrelage de pierre, un sol marron et une cabine de douche à porte battante.
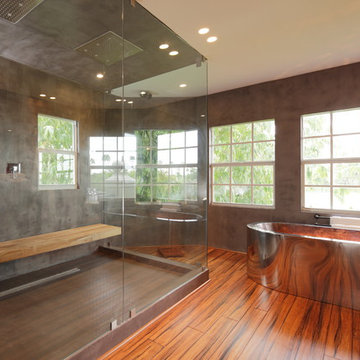
Wellington - Spa
Idée de décoration pour une très grande salle de bain principale design avec une baignoire indépendante, une douche double, un mur gris et un sol en bois brun.
Idée de décoration pour une très grande salle de bain principale design avec une baignoire indépendante, une douche double, un mur gris et un sol en bois brun.
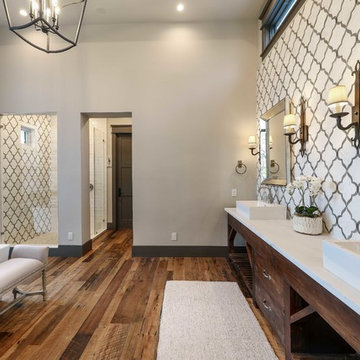
?: Lauren Keller | Luxury Real Estate Services, LLC
Reclaimed Wood Flooring - Sovereign Plank Wood Flooring - https://www.woodco.com/products/sovereign-plank/
Reclaimed Hand Hewn Beams - https://www.woodco.com/products/reclaimed-hand-hewn-beams/
Reclaimed Oak Patina Faced Floors, Skip Planed, Original Saw Marks. Wide Plank Reclaimed Oak Floors, Random Width Reclaimed Flooring.
Reclaimed Beams in Ceiling - Hand Hewn Reclaimed Beams.
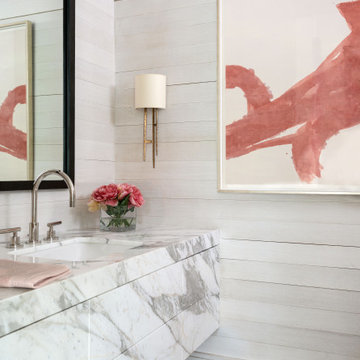
Cette image montre une très grande salle de bain principale traditionnelle en bois avec un mur gris, meuble-lavabo suspendu, un placard à porte plane, un sol en bois brun, un sol marron, un plan de toilette gris et meuble simple vasque.

Master bathroom reconfigured into a calming 2nd floor oasis with adjoining guest bedroom transforming into a large closet and dressing room. New hardwood flooring and sage green walls warm this soft grey and white pallet.
After Photos by: 8183 Studio
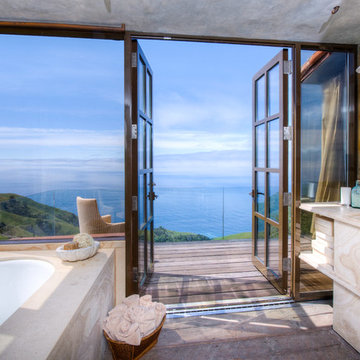
Breathtaking views of the incomparable Big Sur Coast, this classic Tuscan design of an Italian farmhouse, combined with a modern approach creates an ambiance of relaxed sophistication for this magnificent 95.73-acre, private coastal estate on California’s Coastal Ridge. Five-bedroom, 5.5-bath, 7,030 sq. ft. main house, and 864 sq. ft. caretaker house over 864 sq. ft. of garage and laundry facility. Commanding a ridge above the Pacific Ocean and Post Ranch Inn, this spectacular property has sweeping views of the California coastline and surrounding hills. “It’s as if a contemporary house were overlaid on a Tuscan farm-house ruin,” says decorator Craig Wright who created the interiors. The main residence was designed by renowned architect Mickey Muenning—the architect of Big Sur’s Post Ranch Inn, —who artfully combined the contemporary sensibility and the Tuscan vernacular, featuring vaulted ceilings, stained concrete floors, reclaimed Tuscan wood beams, antique Italian roof tiles and a stone tower. Beautifully designed for indoor/outdoor living; the grounds offer a plethora of comfortable and inviting places to lounge and enjoy the stunning views. No expense was spared in the construction of this exquisite estate.
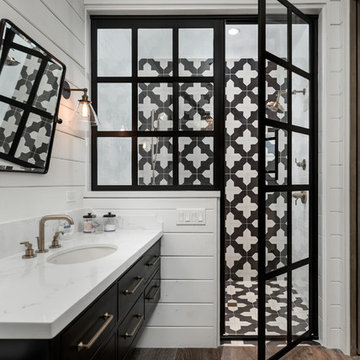
Cette photo montre une très grande douche en alcôve principale chic avec un placard à porte plane, des portes de placard noires, un mur blanc, un plan de toilette en marbre, un sol marron, une cabine de douche à porte battante, un plan de toilette blanc, un carrelage noir et blanc, un sol en bois brun et un lavabo encastré.
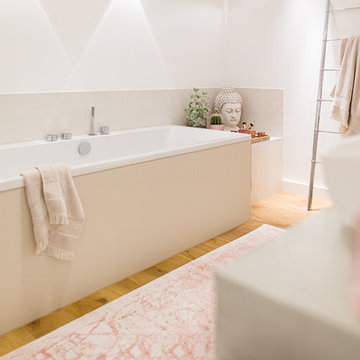
Réalisation d'une très grande salle de bain principale design avec un placard à porte plane, des portes de placard beiges, une baignoire posée, une douche à l'italienne, WC suspendus, un carrelage beige, mosaïque, un mur blanc, un sol en bois brun, une vasque, un plan de toilette en surface solide, un sol marron et un plan de toilette beige.
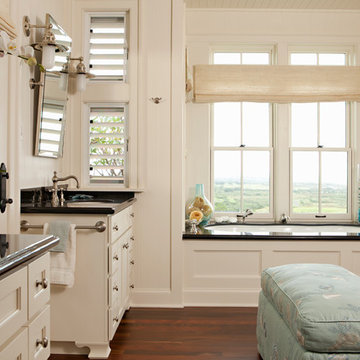
Exemple d'une très grande douche en alcôve exotique avec un lavabo encastré, un placard avec porte à panneau encastré, des portes de placard blanches, un plan de toilette en granite, une baignoire encastrée, WC séparés, un mur blanc et un sol en bois brun.

This project received the award for the 2010 CT Homebuilder's Association Best Bathroom Renovation. It features a 5500 pound solid boulder bathtub, radius glass block shower with two walls covered in book matched full slabs of marble, and reclaimed wide board rustic white oak floors installed over hydronic radiant heat in the concrete floor slab. This bathroom also incorporates a great deal of salvage and reclaimed materials including the 1800's piano legs which were used to create the vanity, an antique cherry corner cabinet was built into the wainscot paneling, chestnut barn timbers were added for effect and also serve as a channel to deliver water supply to the shower via a rain shower head and to the tub via a Kohler laminar flow tub filler. The entire addition was built with 2x8 wall framing and has been filled with full cavity open cell spray foam. The frost walls and floor slab were insulated with 2" R-10 EPS to provide a complete thermal break from the exterior climate. Radiant heat was poured into the floor slab and wraps the lower 3rd of the tub which is below the floor in order to keep the thermal mass hot. Marvin Ultimate double hung windows were used throughout. Another unusual detail is the Corten ceiling panels that were applied to the vaulted ceiling. Each Corten corrugated steel panel was propped up in a field and sprayed with a 50/50 solution of vinegar and hydrogen peroxide for approx. 4 weeks to accelerate the rust process until the desired effect was achieved. Then panels were then cleaned and coated with 4 coats of matte finish polyurethane to seal the finished product. The results are stunning and look incredible next to a hand made metal and blown glass chandelier.
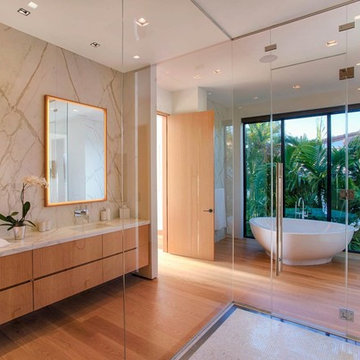
Idée de décoration pour une très grande salle de bain principale design en bois brun avec un placard à porte plane, une baignoire indépendante, une douche à l'italienne, un sol en bois brun, un lavabo intégré, un plan de toilette en quartz modifié, une cabine de douche à porte battante, un plan de toilette blanc, un mur beige et un sol marron.
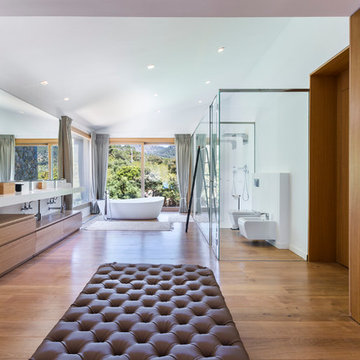
Kamal Fotografia
Idées déco pour une très grande salle de bain principale contemporaine en bois brun avec une baignoire indépendante, une douche à l'italienne, WC suspendus, un placard à porte plane, un sol en bois brun, un lavabo intégré et un mur blanc.
Idées déco pour une très grande salle de bain principale contemporaine en bois brun avec une baignoire indépendante, une douche à l'italienne, WC suspendus, un placard à porte plane, un sol en bois brun, un lavabo intégré et un mur blanc.
Idées déco de très grandes salles de bain avec un sol en bois brun
2