Idées déco de très grandes salles de bain avec un sol en bois brun
Trier par :
Budget
Trier par:Populaires du jour
41 - 60 sur 514 photos
1 sur 3
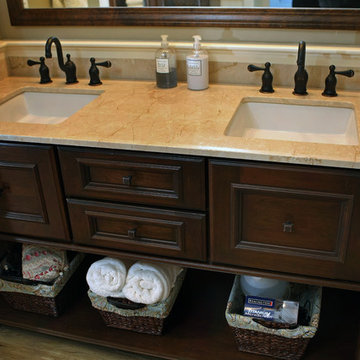
Turning an outdated bath into a retreat master bath suit was what these homeowners envisioned. Having two shower heads and separate marble shelves and seats is a convenience they both enjoy. They particularly adored the “worn oak vinyl flooring” by Amtico which looked just like wood without the maintenance. The custom vanity and linen tower cabinetry was custom cherry with a mocha finish and was a stunning contrast to the neutral tile and all wood bead board that created a resort-like feel for the customers.
Installation of Bead Board has been a popular request from many customers. The attention to detail in our signature bead board millwork and trim really makes a difference in the overall quality of the project.

Cette image montre une très grande salle de bain principale design avec une baignoire en alcôve, une douche ouverte, un carrelage gris, des carreaux en allumettes, un mur gris, un sol en bois brun et aucune cabine.
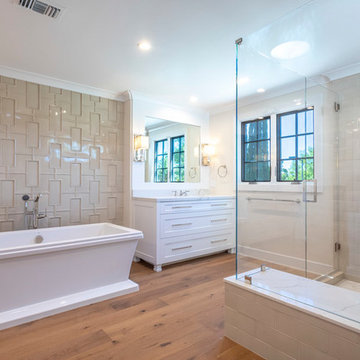
Our client's Tudor-style home felt outdated. She was anxious to be rid of the warm antiquated tones and to introduce new elements of interest while keeping resale value in mind. It was at a Boys & Girls Club luncheon that she met Justin and Lori through a four-time repeat client sitting at the same table. For her, reputation was a key factor in choosing a design-build firm. She needed someone she could trust to help design her vision. Together, JRP and our client solidified a plan for a sweeping home remodel that included a bright palette of neutrals and knocking down walls to create an open-concept first floor.
Now updated and expanded, the home has great circulation space for entertaining. The grand entryway, once partitioned by a wall, now bespeaks the spaciousness of the home. An eye catching chandelier floats above the spacious entryway. High ceilings and pale neutral colors make the home luminous. Medium oak hardwood floors throughout add a gentle warmth to the crisp palette. Originally U-shaped and closed, the kitchen is now as beautiful as it is functional. A grand island with luxurious Calacatta quartz spilling across the counter and twin candelabra pendants above the kitchen island bring the room to life. Frameless, two-tone cabinets set against ceramic rhomboid tiles convey effortless style. Just off the second-floor master bedroom is an elevated nook with soaring ceilings and a sunlit rotunda glowing in natural light. The redesigned master bath features a free-standing soaking tub offset by a striking statement wall. Marble-inspired quartz in the shower creates a sense of breezy movement and soften the space. Removing several walls, modern finishes, and the open concept creates a relaxing and timeless vibe. Each part of the house feels light as air. After a breathtaking renovation, this home reflects transitional design at its best.
PROJECT DETAILS:
•Style: Transitional
•Countertops: Vadara Quartz, Calacatta Blanco
•Cabinets: (Dewils) Frameless Recessed Panel Cabinets, Maple - Painted White / Kitchen Island: Stained Cacao
•Hardware/Plumbing Fixture Finish: Polished Nickel, Chrome
•Lighting Fixtures: Chandelier, Candelabra (in kitchen), Sconces
•Flooring:
oMedium Oak Hardwood Flooring with Oil Finish
oBath #1, Floors / Master WC: 12x24 “marble inspired” Porcelain Tiles (color: Venato Gold Matte)
oBath #2 & #3 Floors: Ceramic/Porcelain Woodgrain Tile
•Tile/Backsplash: Ceramic Rhomboid Tiles – Finish: Crackle
•Paint Colors: White/Light Grey neutrals
•Other Details: (1) Freestanding Soaking Tub (2) Elevated Nook off Master Bedroom
Photographer: J.R. Maddox
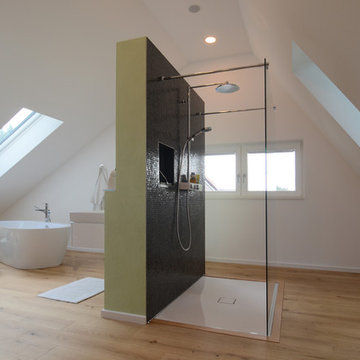
Réalisation d'une très grande salle de bain design avec une baignoire indépendante, un carrelage noir, mosaïque, un mur blanc, un sol en bois brun et une vasque.
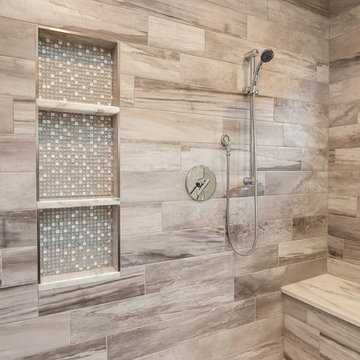
Juli
Exemple d'une très grande salle de bain principale tendance en bois vieilli avec un placard à porte plane, une baignoire indépendante, une douche ouverte, un carrelage beige, des carreaux de céramique, un mur gris, un sol en bois brun, un lavabo encastré et un plan de toilette en granite.
Exemple d'une très grande salle de bain principale tendance en bois vieilli avec un placard à porte plane, une baignoire indépendante, une douche ouverte, un carrelage beige, des carreaux de céramique, un mur gris, un sol en bois brun, un lavabo encastré et un plan de toilette en granite.

The highlight of the Master Bathroom is a free-standing burnished iron bathtub.
Robert Benson Photography
Cette image montre une très grande salle de bain principale rustique avec un lavabo encastré, un placard à porte shaker, des portes de placard grises, un plan de toilette en marbre, une baignoire indépendante, un mur blanc, un sol en bois brun et une fenêtre.
Cette image montre une très grande salle de bain principale rustique avec un lavabo encastré, un placard à porte shaker, des portes de placard grises, un plan de toilette en marbre, une baignoire indépendante, un mur blanc, un sol en bois brun et une fenêtre.
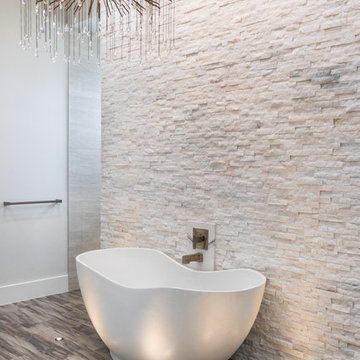
Réalisation d'une très grande salle de bain principale design avec un placard à porte plane, des portes de placard noires, un bain japonais, un carrelage beige, un carrelage blanc, un carrelage de pierre, un mur blanc, un sol en bois brun, une vasque, un plan de toilette en quartz, un sol marron et un plan de toilette blanc.

World Renowned Architecture Firm Fratantoni Design created this beautiful home! They design home plans for families all over the world in any size and style. They also have in-house Interior Designer Firm Fratantoni Interior Designers and world class Luxury Home Building Firm Fratantoni Luxury Estates! Hire one or all three companies to design and build and or remodel your home!

Inspiration pour une très grande salle de bain principale traditionnelle avec un placard à porte affleurante, des portes de placard blanches, une baignoire indépendante, une douche ouverte, WC séparés, un sol en bois brun, un lavabo encastré, un plan de toilette en quartz modifié, un sol marron et un plan de toilette blanc.
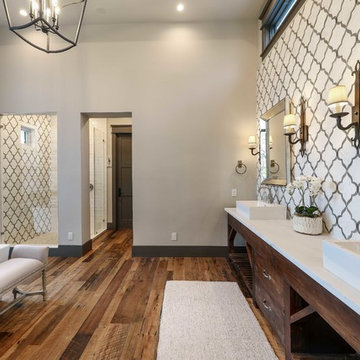
?: Lauren Keller | Luxury Real Estate Services, LLC
Reclaimed Wood Flooring - Sovereign Plank Wood Flooring - https://www.woodco.com/products/sovereign-plank/
Reclaimed Hand Hewn Beams - https://www.woodco.com/products/reclaimed-hand-hewn-beams/
Reclaimed Oak Patina Faced Floors, Skip Planed, Original Saw Marks. Wide Plank Reclaimed Oak Floors, Random Width Reclaimed Flooring.
Reclaimed Beams in Ceiling - Hand Hewn Reclaimed Beams.
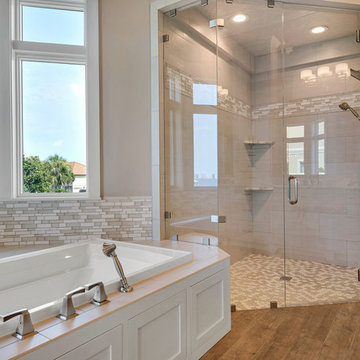
Emerald Coast Photography
Cette image montre une très grande salle de bain principale traditionnelle avec un placard à porte shaker, des portes de placard blanches, une baignoire en alcôve, une douche d'angle, WC à poser, un carrelage beige, des carreaux en allumettes, un mur beige, un sol en bois brun, un lavabo encastré, un plan de toilette en marbre, un sol beige et une cabine de douche à porte battante.
Cette image montre une très grande salle de bain principale traditionnelle avec un placard à porte shaker, des portes de placard blanches, une baignoire en alcôve, une douche d'angle, WC à poser, un carrelage beige, des carreaux en allumettes, un mur beige, un sol en bois brun, un lavabo encastré, un plan de toilette en marbre, un sol beige et une cabine de douche à porte battante.
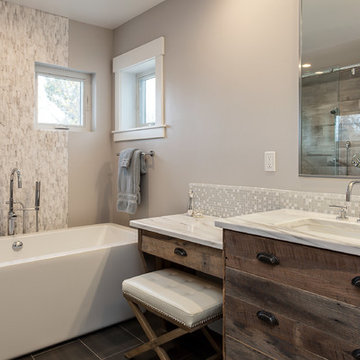
Juli
Cette photo montre une très grande salle de bain principale tendance en bois vieilli avec un placard à porte plane, une baignoire indépendante, une douche ouverte, un carrelage beige, des carreaux de céramique, un mur gris, un sol en bois brun, un lavabo encastré et un plan de toilette en granite.
Cette photo montre une très grande salle de bain principale tendance en bois vieilli avec un placard à porte plane, une baignoire indépendante, une douche ouverte, un carrelage beige, des carreaux de céramique, un mur gris, un sol en bois brun, un lavabo encastré et un plan de toilette en granite.
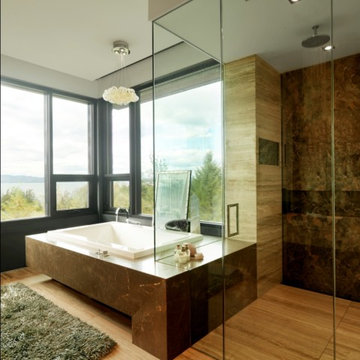
Idée de décoration pour une très grande salle de bain principale chalet avec une baignoire posée, un placard à porte plane, des portes de placard marrons, une douche d'angle, WC séparés, un sol en bois brun, un lavabo encastré et aucune cabine.
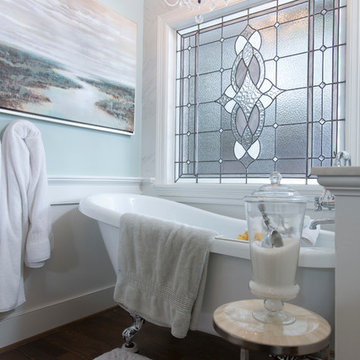
Felix Sanchez (www.felixsanchez.com)
Inspiration pour une très grande salle de bain principale traditionnelle avec une baignoire sur pieds, un sol en bois brun, un sol marron, meuble double vasque, meuble-lavabo encastré et une fenêtre.
Inspiration pour une très grande salle de bain principale traditionnelle avec une baignoire sur pieds, un sol en bois brun, un sol marron, meuble double vasque, meuble-lavabo encastré et une fenêtre.
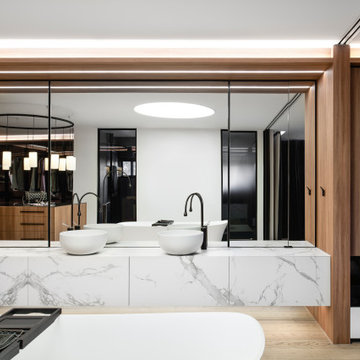
Inspiration pour une très grande salle de bain principale design avec une baignoire indépendante, une douche double, un sol en bois brun, une vasque, un plan de toilette en marbre, une cabine de douche à porte battante, des toilettes cachées, meuble double vasque et meuble-lavabo suspendu.
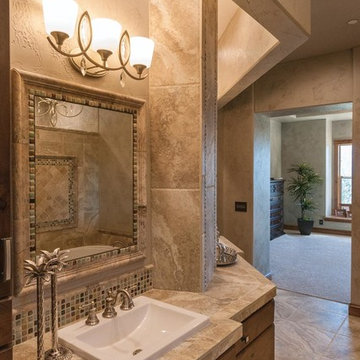
Idées déco pour une très grande salle d'eau craftsman en bois brun avec un carrelage beige, un mur gris, un sol en bois brun, un lavabo posé et un plan de toilette en carrelage.
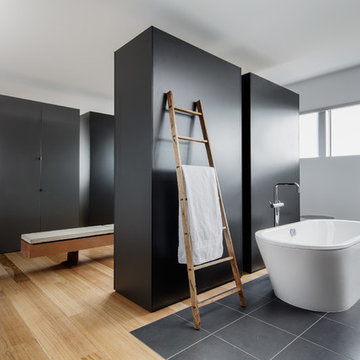
Thomas Dalhoff
Cette photo montre une très grande salle de bain principale moderne avec un placard à porte plane, des portes de placard noires, une baignoire indépendante, un mur blanc et un sol en bois brun.
Cette photo montre une très grande salle de bain principale moderne avec un placard à porte plane, des portes de placard noires, une baignoire indépendante, un mur blanc et un sol en bois brun.

Tina Kuhlmann - Primrose Designs
Location: Rancho Santa Fe, CA, USA
Luxurious French inspired master bedroom nestled in Rancho Santa Fe with intricate details and a soft yet sophisticated palette. Photographed by John Lennon Photography https://www.primrosedi.com
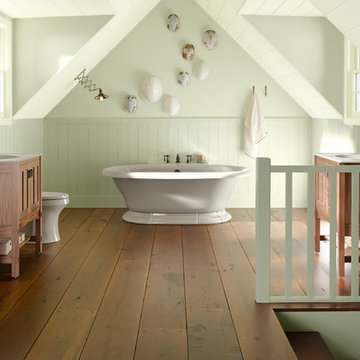
Soft, fresh-from-nature hues mix with warm woods in a bath whose style and sensibility are born of the sea.
Explore our Carmel-inspired bathroom design.
Benjamin Moore paint in Guilford Green HC-116; product/sheen: Aura Bath & Spa, Matte

Peter Stasek Architekt
Inspiration pour une très grande salle de bain principale design avec un placard à porte plane, des portes de placard marrons, une baignoire posée, une douche à l'italienne, WC suspendus, un carrelage gris, mosaïque, un mur blanc, un sol en bois brun, un lavabo suspendu, un plan de toilette en surface solide, un sol marron, aucune cabine, un plan de toilette blanc, meuble simple vasque, meuble-lavabo suspendu et poutres apparentes.
Inspiration pour une très grande salle de bain principale design avec un placard à porte plane, des portes de placard marrons, une baignoire posée, une douche à l'italienne, WC suspendus, un carrelage gris, mosaïque, un mur blanc, un sol en bois brun, un lavabo suspendu, un plan de toilette en surface solide, un sol marron, aucune cabine, un plan de toilette blanc, meuble simple vasque, meuble-lavabo suspendu et poutres apparentes.
Idées déco de très grandes salles de bain avec un sol en bois brun
3