Idées déco de très grandes salles de bain avec un sol en travertin
Trier par :
Budget
Trier par:Populaires du jour
101 - 120 sur 1 020 photos
1 sur 3
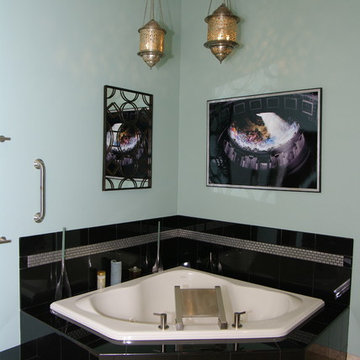
Katie Rudderham Photography
Aménagement d'une très grande salle de bain classique avec un bain bouillonnant, un carrelage noir, un mur bleu, un sol en travertin et un sol beige.
Aménagement d'une très grande salle de bain classique avec un bain bouillonnant, un carrelage noir, un mur bleu, un sol en travertin et un sol beige.
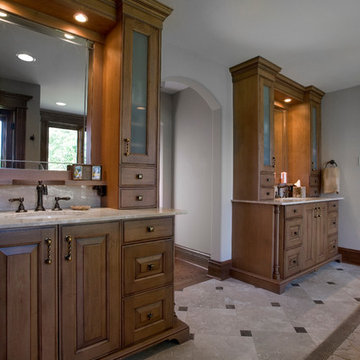
http://www.cabinetwerks.com. Natural cherry his and her vanities with roman travertine countertops and custom leaded glass mirror. Towers feature opaque glass fronts. Photo by Linda Oyama Bryan. Cabinetry by Wood-Mode/Brookhaven.
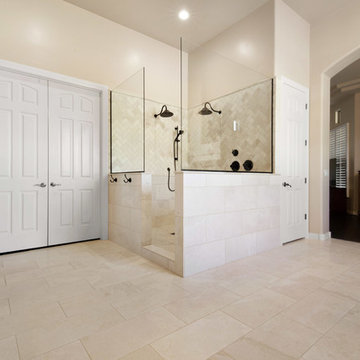
We took this dated Master Bathroom and leveraged its size to create a spa like space and experience. The expansive space features a large vanity with storage cabinets that feature SOLLiD Value Series – Tahoe Ash cabinets, Fairmont Designs Apron sinks, granite countertops and Tahoe Ash matching mirror frames for a modern rustic feel. The design is completed with Jeffrey Alexander by Hardware Resources Durham cabinet pulls that are a perfect touch to the design. We removed the glass block snail shower and the large tub deck and replaced them with a large walk-in shower and stand-alone bathtub to maximize the size and feel of the space. The floor tile is travertine and the shower is a mix of travertine and marble. The water closet is accented with Stikwood Reclaimed Weathered Wood to bring a little character to a usually neglected spot!
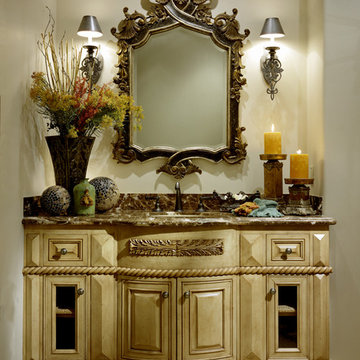
Modern/Contemporary Luxury Home By Fratantoni Interior Designer!
Follow us on Twitter, Facebook, Instagram and Pinterest for more inspiring photos and behind the scenes looks!!
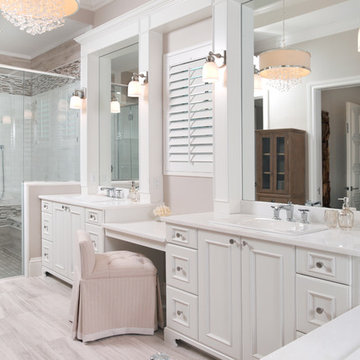
Custom Wood-Mode cabinets and custom-framed mirrors provide a light and bright feel to the master bath. The Vanguard vanity bench and traces of crystal add a feminine touch.
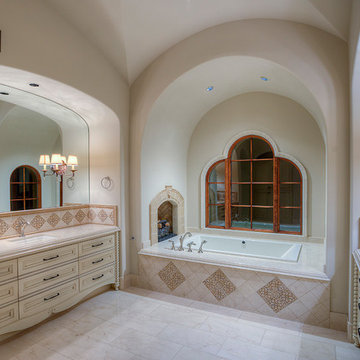
We absolutely adore this master bathroom's large soaking tub and tub surround with a custom fireplace and arched windows.
Idée de décoration pour une très grande salle de bain principale méditerranéenne avec des portes de placard beiges, une baignoire en alcôve, une douche d'angle, WC à poser, un carrelage blanc, mosaïque, un mur blanc, un sol en travertin, un lavabo intégré, un plan de toilette en granite et un placard à porte affleurante.
Idée de décoration pour une très grande salle de bain principale méditerranéenne avec des portes de placard beiges, une baignoire en alcôve, une douche d'angle, WC à poser, un carrelage blanc, mosaïque, un mur blanc, un sol en travertin, un lavabo intégré, un plan de toilette en granite et un placard à porte affleurante.
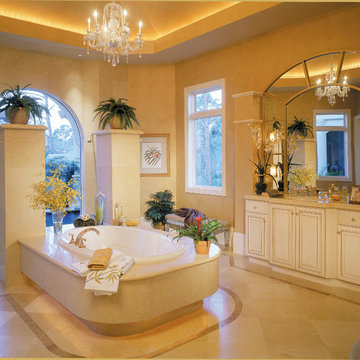
The Sater Design Collection's luxury, Mediterranean home plan "Prestonwood" (Plan #6922). http://saterdesign.com/product/prestonwood/
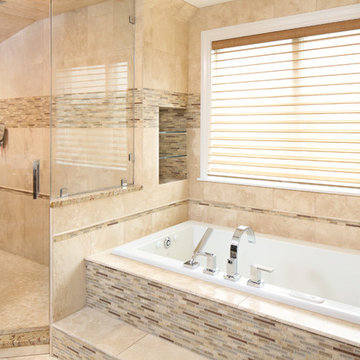
Cranshaw Photography
Exemple d'un très grand sauna tendance en bois foncé avec un placard à porte plane, une baignoire en alcôve, WC à poser, un carrelage beige, un carrelage de pierre, un mur beige, un sol en travertin, un lavabo intégré, un plan de toilette en verre, une douche d'angle et une cabine de douche à porte battante.
Exemple d'un très grand sauna tendance en bois foncé avec un placard à porte plane, une baignoire en alcôve, WC à poser, un carrelage beige, un carrelage de pierre, un mur beige, un sol en travertin, un lavabo intégré, un plan de toilette en verre, une douche d'angle et une cabine de douche à porte battante.
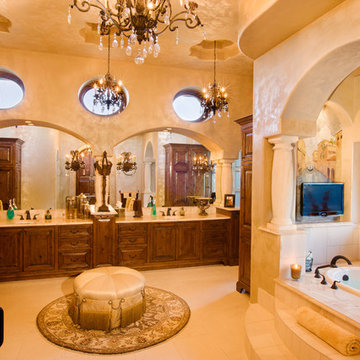
This luxury bathroom features a metallic pearl plaster wall finish with custom made cut stone columns, chandeliers, and an expansive double vanity. The window at the tub turns to obscure glass at the touch of a button. The oversize shower features steam as well as sprays and a rain feature.
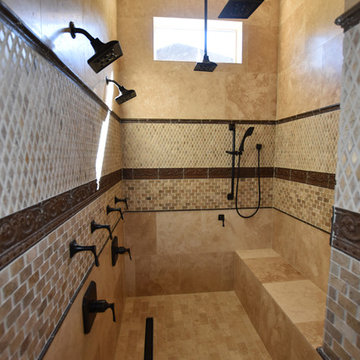
Grary Keith Jackson Design Inc, Architect
Matt McGhee, Builder
Interior Design Concepts, Interior Designer
Cette photo montre une très grande douche en alcôve principale méditerranéenne en bois foncé avec un placard avec porte à panneau surélevé, une baignoire encastrée, WC séparés, un carrelage beige, un carrelage de pierre, un sol en travertin, un lavabo encastré et un plan de toilette en granite.
Cette photo montre une très grande douche en alcôve principale méditerranéenne en bois foncé avec un placard avec porte à panneau surélevé, une baignoire encastrée, WC séparés, un carrelage beige, un carrelage de pierre, un sol en travertin, un lavabo encastré et un plan de toilette en granite.
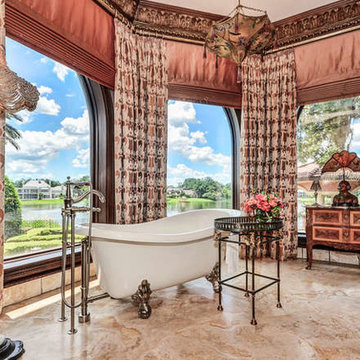
This posh master bathroom was designed with pure luxury in mind. We wanted to design a one-of-a-kind look for this large bathroom, so we customized it to the highest quality, filled with unique detail. The opulent marble floors, open shower, plush textiles, and clawfoot tub showcased on a raised platform, this master bath emanates a design made for royalty.
Home located in Tampa, Florida. Designed by Florida-based interior design firm Crespo Design Group, who also serves Malibu, Tampa, New York City, the Caribbean, and other areas throughout the United States.
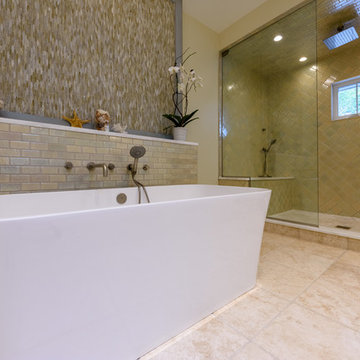
Philip Hegel Photography
Cette image montre une très grande douche en alcôve principale traditionnelle avec un placard sans porte, des portes de placards vertess, une baignoire indépendante, WC à poser, un carrelage vert, des carreaux de céramique, un mur jaune, un sol en travertin, une vasque, un plan de toilette en marbre, un sol beige, une cabine de douche à porte battante et un plan de toilette blanc.
Cette image montre une très grande douche en alcôve principale traditionnelle avec un placard sans porte, des portes de placards vertess, une baignoire indépendante, WC à poser, un carrelage vert, des carreaux de céramique, un mur jaune, un sol en travertin, une vasque, un plan de toilette en marbre, un sol beige, une cabine de douche à porte battante et un plan de toilette blanc.
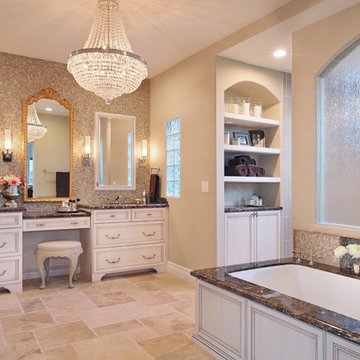
Jeri Koegel
Exemple d'une très grande salle de bain principale chic avec un lavabo encastré, un placard en trompe-l'oeil, des portes de placard blanches, un plan de toilette en marbre, une baignoire encastrée, une douche ouverte, WC séparés, un carrelage beige, mosaïque, un mur beige et un sol en travertin.
Exemple d'une très grande salle de bain principale chic avec un lavabo encastré, un placard en trompe-l'oeil, des portes de placard blanches, un plan de toilette en marbre, une baignoire encastrée, une douche ouverte, WC séparés, un carrelage beige, mosaïque, un mur beige et un sol en travertin.
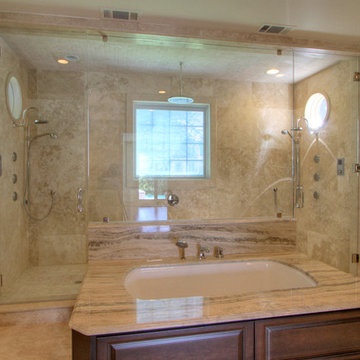
Kith Cabinetry
Yorktown Maple Door
Espresso Finish
Hardware by Jeffrey Alexander
Construction by Lyle Construction
Countertops by Multistone Enterprises
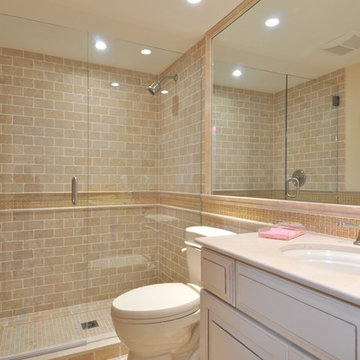
Matt McCourtney
Cette image montre une très grande douche en alcôve principale traditionnelle en bois vieilli avec un placard avec porte à panneau encastré, une baignoire en alcôve, WC à poser, un carrelage beige, un carrelage marron, un carrelage gris, un carrelage multicolore, un carrelage blanc, des carreaux de céramique, un mur bleu, un sol en travertin et un lavabo encastré.
Cette image montre une très grande douche en alcôve principale traditionnelle en bois vieilli avec un placard avec porte à panneau encastré, une baignoire en alcôve, WC à poser, un carrelage beige, un carrelage marron, un carrelage gris, un carrelage multicolore, un carrelage blanc, des carreaux de céramique, un mur bleu, un sol en travertin et un lavabo encastré.
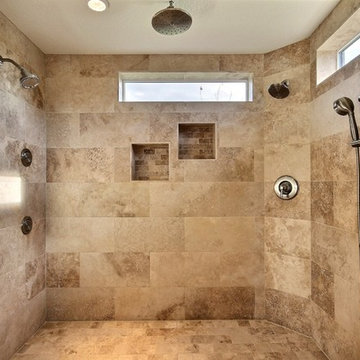
Party Palace - Custom Ranch on Acreage in Ridgefield Washington by Cascade West Development Inc.
The peaceful parental oasis that was well deserved for this hardworking household consists of many luxurious details, some obvious and some not so much. First a little extra insulation in the walls, in the efforts of sound-dampening, silence goes a long way in the search for serenity. A personal fireplace with remote control makes sleeping in on chilly winter weekends a dream come true. Last, but certainly not least is the Master Bath. A stone surround enclave with an elevated soaker tub, bay window and hidden flat-screen tv are the centerpiece here. The enclave is flanked by double vanities, each with separate countertops and storage (marble and custom milled respectively) so daily routines are a breeze. The other highlights here include a full tile surround walk-in shower with separate wall-mounted shower heads and a central rainfall faucet. Lastly an 8 person sauna can be found just off the master bath, with a jacuzzi just outside. These elements together make a day relaxing at home almost indiscernible from a day at the spa.
Cascade West Facebook: https://goo.gl/MCD2U1
Cascade West Website: https://goo.gl/XHm7Un
These photos, like many of ours, were taken by the good people of ExposioHDR - Portland, Or
Exposio Facebook: https://goo.gl/SpSvyo
Exposio Website: https://goo.gl/Cbm8Ya
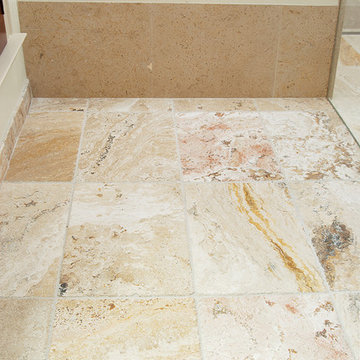
12x24 Leonardo Travertine Tile with chiseled edges on the floor, 24"x24" tile on tub skirt.
©2013 Designs by BSB. Photography by Jan Stittleburg - JS PhotoFX
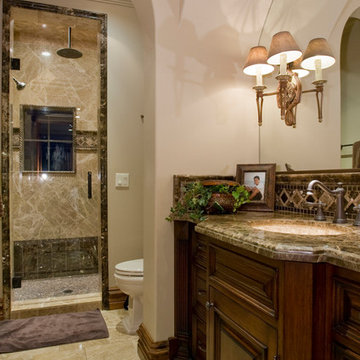
We love this stunning guest bathroom with its custom vanity, marble floors, and marble shower.
Idée de décoration pour une très grande salle de bain méditerranéenne en bois clair avec un placard en trompe-l'oeil, WC séparés, un carrelage beige, mosaïque, un mur beige, un sol en travertin, une vasque et un plan de toilette en granite.
Idée de décoration pour une très grande salle de bain méditerranéenne en bois clair avec un placard en trompe-l'oeil, WC séparés, un carrelage beige, mosaïque, un mur beige, un sol en travertin, une vasque et un plan de toilette en granite.

Ambient Elements creates conscious designs for innovative spaces by combining superior craftsmanship, advanced engineering and unique concepts while providing the ultimate wellness experience. We design and build saunas, infrared saunas, steam rooms, hammams, cryo chambers, salt rooms, snow rooms and many other hyperthermic conditioning modalities.
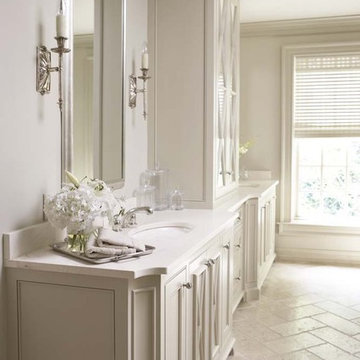
Home to a family of five, this lovely home features an incredible kitchen with a brick archway, custom cabinetry, Wolf and Sub-Zero professional appliances, and Waterworks tile. Heart of pine floors and antique lighting are throughout.
The master bedroom has a gorgeous bed with nickel trim and is marked by a collection of photos of the family. The master bath includes Rohl fixtures, honed travertine countertops, and subway tile.
Rachael Boling Photography
Idées déco de très grandes salles de bain avec un sol en travertin
6