Idées déco de très grandes salles de bain avec un sol en travertin
Trier par :
Budget
Trier par:Populaires du jour
141 - 160 sur 1 020 photos
1 sur 3
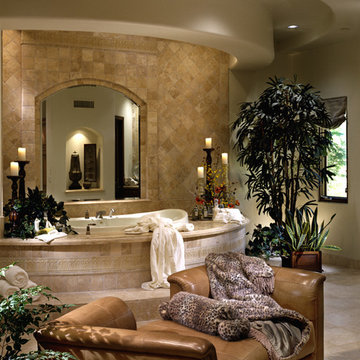
This home shows the craftsmenship and dedication Fratantoni Luxury Estates takes on each and every aspect of a home.
Follow us on Facebook, Pinterest, Instagram and Twitter for more inspirational photos and updates!!
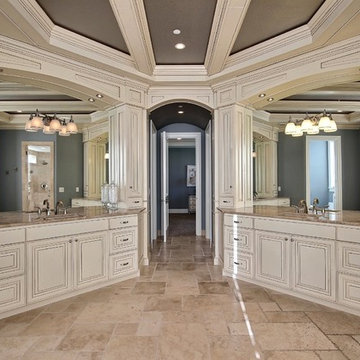
Party Palace - Custom Ranch on Acreage in Ridgefield Washington by Cascade West Development Inc.
The peaceful parental oasis that was well deserved for this hardworking household consists of many luxurious details, some obvious and some not so much. First a little extra insulation in the walls, in the efforts of sound-dampening, silence goes a long way in the search for serenity. A personal fireplace with remote control makes sleeping in on chilly winter weekends a dream come true. Last, but certainly not least is the Master Bath. A stone surround enclave with an elevated soaker tub, bay window and hidden flat-screen tv are the centerpiece here. The enclave is flanked by double vanities, each with separate countertops and storage (marble and custom milled respectively) so daily routines are a breeze. The other highlights here include a full tile surround walk-in shower with separate wall-mounted shower heads and a central rainfall faucet. Lastly an 8 person sauna can be found just off the master bath, with a jacuzzi just outside. These elements together make a day relaxing at home almost indiscernible from a day at the spa.
Cascade West Facebook: https://goo.gl/MCD2U1
Cascade West Website: https://goo.gl/XHm7Un
These photos, like many of ours, were taken by the good people of ExposioHDR - Portland, Or
Exposio Facebook: https://goo.gl/SpSvyo
Exposio Website: https://goo.gl/Cbm8Ya
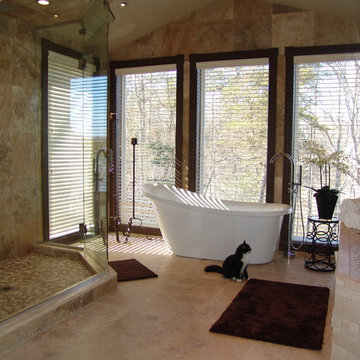
Exemple d'une très grande salle de bain principale moderne avec une baignoire indépendante, une douche ouverte, un carrelage de pierre et un sol en travertin.
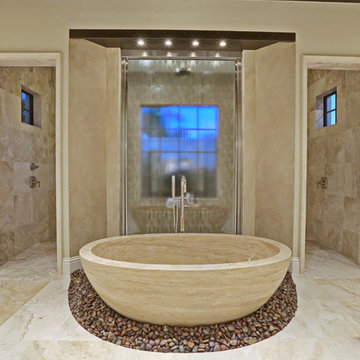
Everett Dennison | SRQ 360
Idée de décoration pour une très grande douche en alcôve principale design en bois foncé avec un lavabo encastré, un placard avec porte à panneau surélevé, un plan de toilette en granite, une baignoire indépendante, un carrelage beige, un carrelage de pierre, un mur beige et un sol en travertin.
Idée de décoration pour une très grande douche en alcôve principale design en bois foncé avec un lavabo encastré, un placard avec porte à panneau surélevé, un plan de toilette en granite, une baignoire indépendante, un carrelage beige, un carrelage de pierre, un mur beige et un sol en travertin.
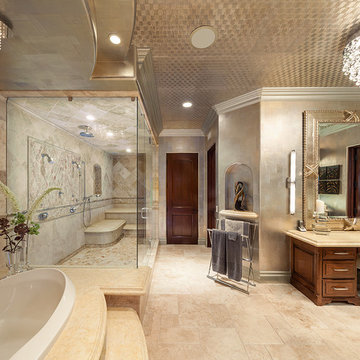
This project combines high end earthy elements with elegant, modern furnishings. We wanted to re invent the beach house concept and create an home which is not your typical coastal retreat. By combining stronger colors and textures, we gave the spaces a bolder and more permanent feel. Yet, as you travel through each room, you can't help but feel invited and at home.
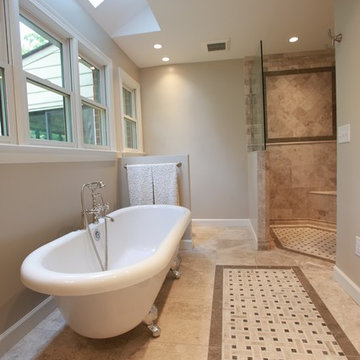
Idée de décoration pour une très grande salle de bain principale tradition en bois foncé avec un placard avec porte à panneau surélevé, une baignoire sur pieds, une douche d'angle, WC séparés, un carrelage beige, un carrelage de pierre, un mur beige, un sol en travertin, un lavabo encastré et un plan de toilette en granite.
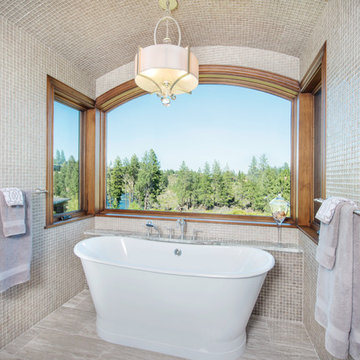
Paula Watts Photographer
Exemple d'une très grande douche en alcôve principale montagne en bois foncé avec une baignoire indépendante, WC à poser, un carrelage beige, un carrelage en pâte de verre, un mur beige, un sol en travertin, un plan de toilette en granite, un sol marron, une cabine de douche à porte battante, un placard avec porte à panneau encastré et un lavabo encastré.
Exemple d'une très grande douche en alcôve principale montagne en bois foncé avec une baignoire indépendante, WC à poser, un carrelage beige, un carrelage en pâte de verre, un mur beige, un sol en travertin, un plan de toilette en granite, un sol marron, une cabine de douche à porte battante, un placard avec porte à panneau encastré et un lavabo encastré.
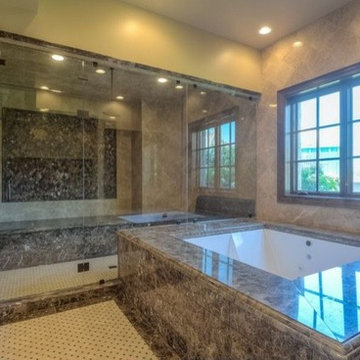
World Renowned Interior Design Firm Fratantoni Interior Designers created this beautiful home! They design homes for families all over the world in any size and style. They also have in-house Architecture Firm Fratantoni Design and world class Luxury Home Building Firm Fratantoni Luxury Estates! Hire one or all three companies to design, build and or remodel your home!
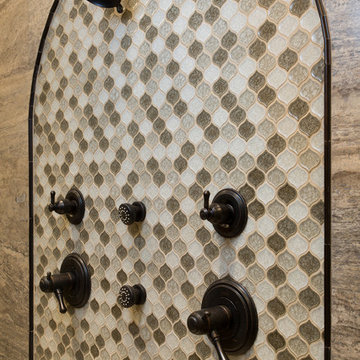
Heith Comer Photography
This beautiful lake house included high end appointments throughout, until you entered the Master Bath, with builder grade vanities, cultured marble tub and counter tops, standard trim.
It now has an elegant his and her vanity with towers at each end, a center tower and make up station, and lots of drawers for additional storage.
The newly partitioned space (where the original tub was located) now serves as a fully accessible shower, with seat, hand held shower next to seat, shower head in ceiling and three body sprays. A lateral drain was used to minimize the required slope. Stone surfaces produce feel of old world elegance.
The bathroom is spacious, easy to maintain, the cabinetry design and storage space allows for everything to be at your finger tips, but still organized, put away and out of sight.
Precision Homecrafters was named Remodeler of the Year by the Alabama Home Builders Association. Since 2006, we've been recognized with over 51 Alabama remodeling awards for excellence in remodeling. Our customers find that our highly awarded team makes it easy for you to get the finished home you want and that we save them money compared to contractors with less experience.
Please call us today for Free in home consultation!
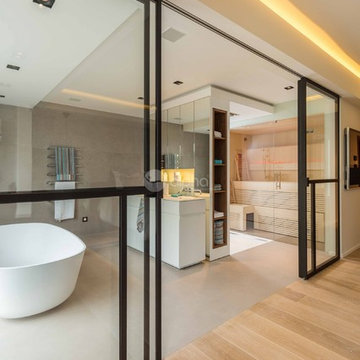
Ambient Elements creates conscious designs for innovative spaces by combining superior craftsmanship, advanced engineering and unique concepts while providing the ultimate wellness experience. We design and build saunas, infrared saunas, steam rooms, hammams, cryo chambers, salt rooms, snow rooms and many other hyperthermic conditioning modalities.
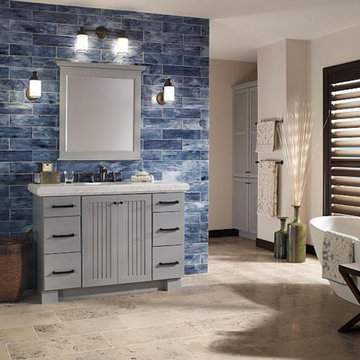
Cette photo montre une très grande salle de bain principale chic avec une baignoire indépendante, un carrelage bleu, un carrelage métro, un mur beige, un sol en travertin, un lavabo encastré et un sol beige.
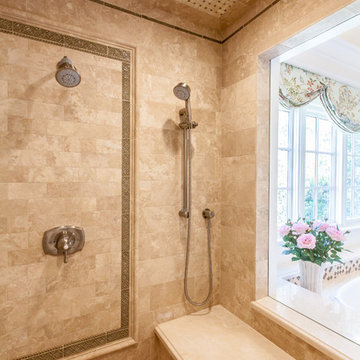
Photos by: Natalia Robert
Designer: Kellie McCormick McCormick & Wright Interiors
Idées déco pour une très grande salle de bain principale classique avec un placard en trompe-l'oeil, des portes de placard blanches, une baignoire posée, une douche double, WC à poser, un carrelage beige, du carrelage en travertin, un mur beige, un sol en travertin, un lavabo encastré et un plan de toilette en marbre.
Idées déco pour une très grande salle de bain principale classique avec un placard en trompe-l'oeil, des portes de placard blanches, une baignoire posée, une douche double, WC à poser, un carrelage beige, du carrelage en travertin, un mur beige, un sol en travertin, un lavabo encastré et un plan de toilette en marbre.
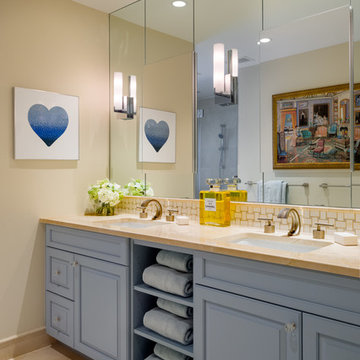
Paul S. Bartholomew
Inspiration pour une très grande salle de bain principale traditionnelle avec un placard avec porte à panneau surélevé, des portes de placard bleues, une baignoire d'angle, une douche d'angle, WC séparés, un carrelage beige, des carreaux de porcelaine, un mur beige, un sol en travertin, un lavabo encastré et un plan de toilette en quartz modifié.
Inspiration pour une très grande salle de bain principale traditionnelle avec un placard avec porte à panneau surélevé, des portes de placard bleues, une baignoire d'angle, une douche d'angle, WC séparés, un carrelage beige, des carreaux de porcelaine, un mur beige, un sol en travertin, un lavabo encastré et un plan de toilette en quartz modifié.
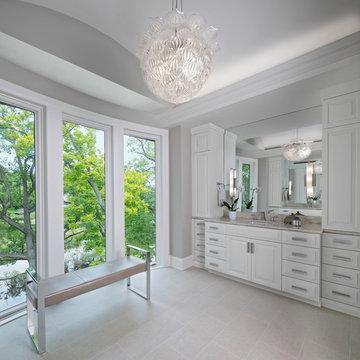
Beth Singer Photography
Exemple d'une très grande salle de bain principale chic avec un placard avec porte à panneau surélevé, des portes de placard blanches, un mur gris, un sol en travertin, un lavabo encastré, un plan de toilette en marbre, un sol beige et un plan de toilette rose.
Exemple d'une très grande salle de bain principale chic avec un placard avec porte à panneau surélevé, des portes de placard blanches, un mur gris, un sol en travertin, un lavabo encastré, un plan de toilette en marbre, un sol beige et un plan de toilette rose.
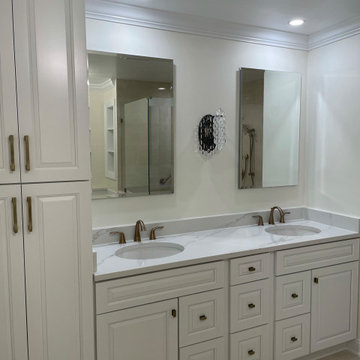
Travertine Lookalike ceramic tile – Gloss on the shower walls and matte on the bathroom floor.
Pebble tile on shower floor
Linear drain with tile insert
Built in shower bench topped with Quartz Arno
Knee walls and curb topped with Quartz Arno
Hidden shower niches in knee walls so they cannot be seen in the rest of the bathroom.
Frameless glass shower enclosure with dual swinging pivot door in champagne bronze.
Champagne bronze dual function diverter with handheld shower want.
Wood wainscoting surrounding freestanding tub and outside of knee walls.
We build a knee wall in from of the freestanding tub and capped with a Quartz Arno ledge to give a place to put your hand as you enter and exit the tub.
Deck mounted champagne bronze tub faucet
Egg shaped freestanding tub
ForeverMark cabinets with a full size pantry cabinet
Champagne bronze cabinet hardware
Champagne bronze widespread sink faucets
Outlets inside (2) vanity drawers for easy access
Powered recessed medicine cabinet with outlets inside
Sconce lighting between each mirror
(2) 4” recessed light above sinks on each vanity
Special exhaust fan that is a light, fan, and Bluetooth radio.
Oil Rubbed bronze heated towel bar to tight in the original door hardware.
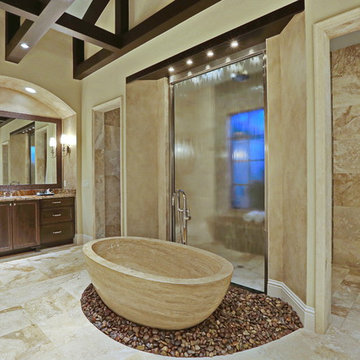
Everett Dennison | SRQ 360
Réalisation d'une très grande salle de bain principale design en bois foncé avec un lavabo encastré, un placard avec porte à panneau surélevé, un plan de toilette en granite, une baignoire indépendante, une douche double, un carrelage beige, un carrelage de pierre, un mur beige et un sol en travertin.
Réalisation d'une très grande salle de bain principale design en bois foncé avec un lavabo encastré, un placard avec porte à panneau surélevé, un plan de toilette en granite, une baignoire indépendante, une douche double, un carrelage beige, un carrelage de pierre, un mur beige et un sol en travertin.
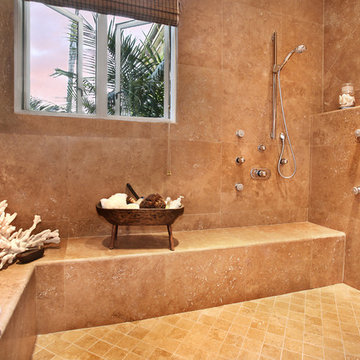
Legacy Custom Homes, Inc.
Newport Beach, CA
Exemple d'une très grande douche en alcôve principale exotique avec un carrelage beige, un carrelage de pierre et un sol en travertin.
Exemple d'une très grande douche en alcôve principale exotique avec un carrelage beige, un carrelage de pierre et un sol en travertin.
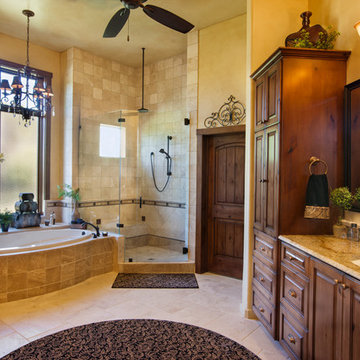
Coles Hairston-Photography
Signature Homes-Construction
Réalisation d'une très grande salle de bain principale tradition en bois foncé avec un lavabo posé, un placard avec porte à panneau surélevé, un plan de toilette en granite, une baignoire indépendante, une douche d'angle, un carrelage beige, des carreaux de céramique, un mur beige et un sol en travertin.
Réalisation d'une très grande salle de bain principale tradition en bois foncé avec un lavabo posé, un placard avec porte à panneau surélevé, un plan de toilette en granite, une baignoire indépendante, une douche d'angle, un carrelage beige, des carreaux de céramique, un mur beige et un sol en travertin.
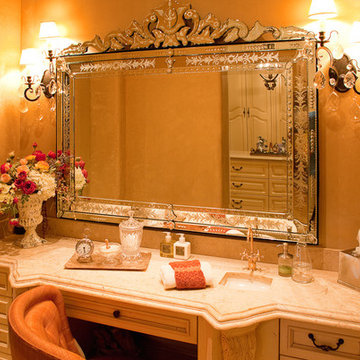
We are in love with makeup vanity with marble countertop, custom mirror, and beautiful wall sconces.
Exemple d'une très grande salle de bain principale chic avec un placard sans porte, des portes de placard noires, un carrelage beige, mosaïque, un mur marron, un lavabo intégré, un plan de toilette en granite, une baignoire posée, une douche d'angle et un sol en travertin.
Exemple d'une très grande salle de bain principale chic avec un placard sans porte, des portes de placard noires, un carrelage beige, mosaïque, un mur marron, un lavabo intégré, un plan de toilette en granite, une baignoire posée, une douche d'angle et un sol en travertin.
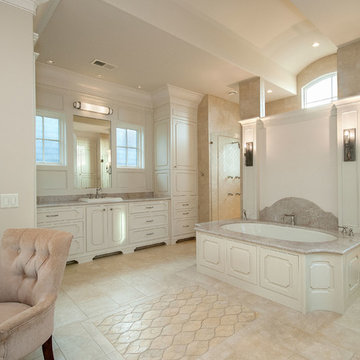
The master bath is highlighted by a large walk-in shower and island-type bath tub. An inset of arabesque tile creates interest.
Aménagement d'une très grande salle de bain principale classique avec un lavabo posé, un placard avec porte à panneau surélevé, des portes de placard blanches, un plan de toilette en granite, une baignoire encastrée, un carrelage beige, un carrelage de pierre, un mur blanc et un sol en travertin.
Aménagement d'une très grande salle de bain principale classique avec un lavabo posé, un placard avec porte à panneau surélevé, des portes de placard blanches, un plan de toilette en granite, une baignoire encastrée, un carrelage beige, un carrelage de pierre, un mur blanc et un sol en travertin.
Idées déco de très grandes salles de bain avec un sol en travertin
8