Idées déco de très grandes salles de bain avec un sol noir
Trier par :
Budget
Trier par:Populaires du jour
21 - 40 sur 288 photos
1 sur 3
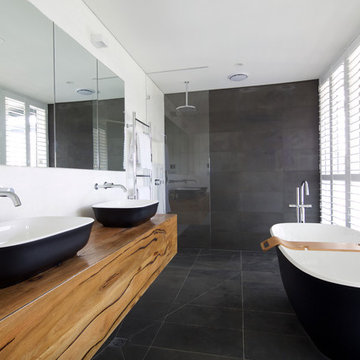
The key to a modern bathroom is a refined palette coupled with contemporary shapes.
Idée de décoration pour une très grande salle de bain principale design en bois brun avec une vasque, un placard à porte plane, un plan de toilette en bois, une baignoire indépendante, une douche ouverte, un carrelage gris, un carrelage de pierre, un mur blanc, un sol en ardoise, un sol noir, aucune cabine et un plan de toilette marron.
Idée de décoration pour une très grande salle de bain principale design en bois brun avec une vasque, un placard à porte plane, un plan de toilette en bois, une baignoire indépendante, une douche ouverte, un carrelage gris, un carrelage de pierre, un mur blanc, un sol en ardoise, un sol noir, aucune cabine et un plan de toilette marron.
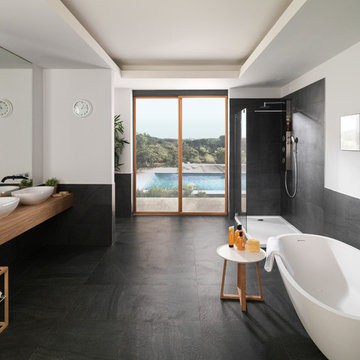
Aménagement d'une très grande salle de bain principale contemporaine avec une baignoire indépendante, une douche d'angle, un mur blanc, une vasque, un plan de toilette en bois, un carrelage noir, une plaque de galets, un sol en carrelage de porcelaine et un sol noir.
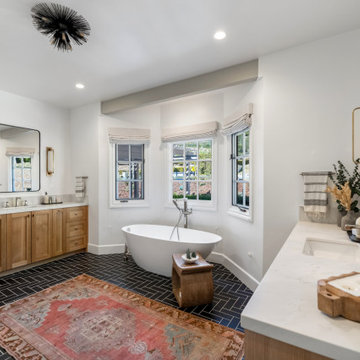
To spotlight the owners’ worldly decor, this remodel quietly complements the furniture and art textures, colors, and patterns abundant in this beautiful home.
The original master bath had a 1980s style in dire need of change. By stealing an adjacent bedroom for the new master closet, the bath transformed into an artistic and spacious space. The jet-black herringbone-patterned floor adds visual interest to highlight the freestanding soaking tub. Schoolhouse-style shell white sconces flank the matching his and her vanities. The new generous master shower features polished nickel dual shower heads and hand shower and is wrapped in Bedrosian Porcelain Manifica Series in Luxe White with satin finish.
The kitchen started as dated and isolated. To add flow and more natural light, the wall between the bar and the kitchen was removed, along with exterior windows, which allowed for a complete redesign. The result is a streamlined, open, and light-filled kitchen that flows into the adjacent family room and bar areas – perfect for quiet family nights or entertaining with friends.
Crystal Cabinets in white matte sheen with satin brass pulls, and the white matte ceramic backsplash provides a sleek and neutral palette. The newly-designed island features Calacutta Royal Leather Finish quartz and Kohler sink and fixtures. The island cabinets are finished in black sheen to anchor this seating and prep area, featuring round brass pendant fixtures. One end of the island provides the perfect prep and cut area with maple finish butcher block to match the stove hood accents. French White Oak flooring warms the entire area. The Miele 48” Dual Fuel Range with Griddle offers the perfect features for simple or gourmet meal preparation. A new dining nook makes for picture-perfect seating for night or day dining.
Welcome to artful living in Worldly Heritage style.
Photographer: Andrew - OpenHouse VC
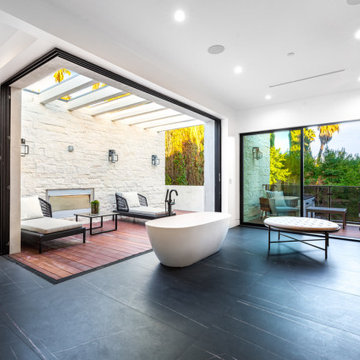
This indoor/outdoor master bath was a pleasure to be a part of. This one of a kind bathroom brings in natural light from two areas of the room and balances this with modern touches. We used dark cabinetry and countertops to create symmetry with the white bathtub, furniture and accessories.
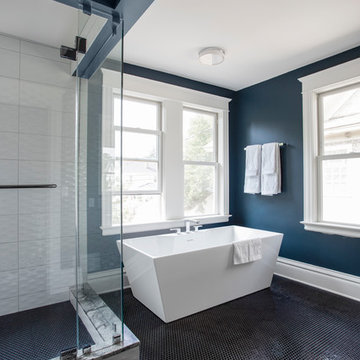
Wanting to maximize natural light an additional window was added above the soaking tub. Because the tub is positioned right below the window, ample light flows in while still providing privacy.
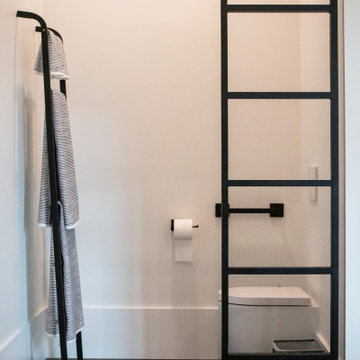
The master bedroom suite exudes elegance and functionality with a spacious walk-in closet boasting versatile storage solutions. The bedroom itself boasts a striking full-wall headboard crafted from painted black beadboard, complemented by aged oak flooring and adjacent black matte tile in the bath and closet areas. Custom nightstands on either side of the bed provide convenience, illuminated by industrial rope pendants overhead. The master bath showcases an industrial aesthetic with white subway tile, aged oak cabinetry, and a luxurious walk-in shower. Black plumbing fixtures and hardware add a sophisticated touch, completing this harmoniously designed and well-appointed master suite.
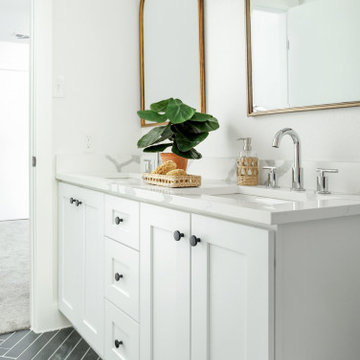
Interior Design by designer and broker Jessica Koltun Home | Selling Dallas
Réalisation d'une très grande salle de bain marine pour enfant avec un placard à porte shaker, des portes de placard blanches, une baignoire en alcôve, un combiné douche/baignoire, un carrelage blanc, un carrelage de pierre, un mur blanc, un sol en carrelage de porcelaine, un lavabo encastré, un plan de toilette en quartz, un sol noir, une cabine de douche avec un rideau, un plan de toilette blanc, meuble double vasque et meuble-lavabo encastré.
Réalisation d'une très grande salle de bain marine pour enfant avec un placard à porte shaker, des portes de placard blanches, une baignoire en alcôve, un combiné douche/baignoire, un carrelage blanc, un carrelage de pierre, un mur blanc, un sol en carrelage de porcelaine, un lavabo encastré, un plan de toilette en quartz, un sol noir, une cabine de douche avec un rideau, un plan de toilette blanc, meuble double vasque et meuble-lavabo encastré.
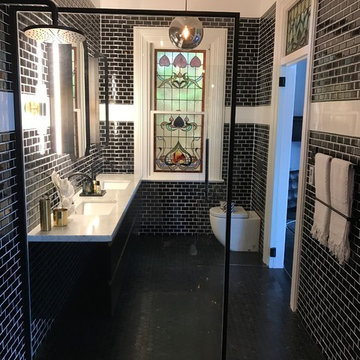
Bathroom renovation, moved internal wall to open up the bathroom space keeping the integrity of the Victorian house feel.
Jessica Iliffe
Idées déco pour une très grande salle de bain principale victorienne avec des portes de placard noires, WC suspendus, un carrelage noir et blanc, un carrelage métro, un sol en marbre, un lavabo encastré, un plan de toilette en marbre et un sol noir.
Idées déco pour une très grande salle de bain principale victorienne avec des portes de placard noires, WC suspendus, un carrelage noir et blanc, un carrelage métro, un sol en marbre, un lavabo encastré, un plan de toilette en marbre et un sol noir.
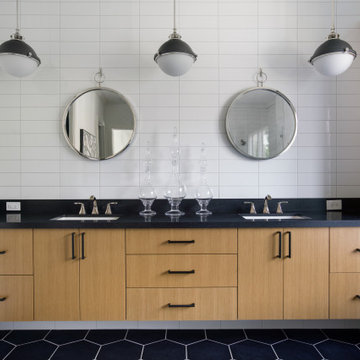
Inspiration pour une très grande salle de bain principale et blanche et bois traditionnelle avec un placard à porte plane, des portes de placard marrons, une douche à l'italienne, un carrelage blanc, un carrelage métro, un mur blanc, un sol en carrelage de céramique, un lavabo encastré, un plan de toilette en quartz modifié, un sol noir, une cabine de douche à porte battante, un plan de toilette noir, meuble double vasque et meuble-lavabo suspendu.

Who doesn't want to start the day in a luxurious bathroom that feels like a SPA resort!! This master bathroom is as beautiful as it is comfortable! It features an expansive custom vanity with an exotic Walnut veneer from Bellmont Cabinetry, complete with built-in linen and hamper cabinets and a beautiful make-up seating area. It also has a massive open shower area with a freestanding tub where the faucet fills the tub cascading down from the ceiling!!! There's also a private toilet room with a built in cabinet for extra storage. Every single detail was designed to precision!
Designed by Polly Nunes in collaboration with Rian & Alyssa's Heim.
Fully Remodeled by South Bay Design Center.

Carlos Yagüe para MASFOTOGENICA FOTOGRAFÍA
Aménagement d'une très grande salle de bain principale contemporaine avec des portes de placard noires, une douche à l'italienne, un carrelage noir, des carreaux de céramique, un mur noir, un sol en carrelage de céramique, une vasque, un bain bouillonnant, un plan de toilette en bois, un sol noir, un plan de toilette noir et un placard à porte plane.
Aménagement d'une très grande salle de bain principale contemporaine avec des portes de placard noires, une douche à l'italienne, un carrelage noir, des carreaux de céramique, un mur noir, un sol en carrelage de céramique, une vasque, un bain bouillonnant, un plan de toilette en bois, un sol noir, un plan de toilette noir et un placard à porte plane.

This indoor/outdoor master bath was a pleasure to be a part of. This one of a kind bathroom brings in natural light from two areas of the room and balances this with modern touches. We used dark cabinetry and countertops to create symmetry with the white bathtub, furniture and accessories.
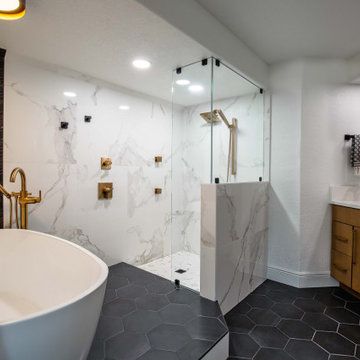
Flooring: SOHO: - Elementary Mica - Color: Matte
Shower Walls: Elysium - Color: Calacatta Dorado Polished
Shower Wall Niche Accent: - Bedrosians - Ferrara Honed Chevron Marble Mosaic Tile in Nero
Shower Floor: Elysium - Color: Calacatta Dorado 3”x3” Hex Mosaic
Cabinet: Homecrest - Door Style: Chalet - Color: Maple Fallow
Hardware: - Top Knobs - Davenport - Honey Bronze
Countertop: Quartz - Calafata Oro
Glass Enclosure: Frameless 3/8” Clear Tempered Glass
Designer: Noelle Garrison
Installation: J&J Carpet One Floor and Home
Photography: Trish Figari, LLC
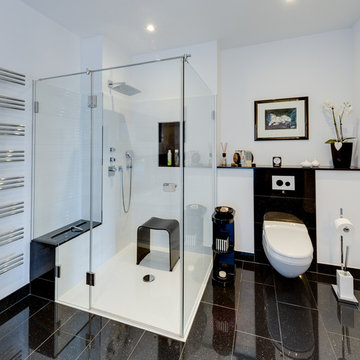
Rosseburg Photos
Cette image montre une très grande salle d'eau ethnique avec un placard à porte plane, des portes de placard blanches, une baignoire indépendante, une douche à l'italienne, WC suspendus, un carrelage noir et blanc, des carreaux de céramique, un mur blanc, un sol en carrelage de céramique, une grande vasque, un plan de toilette en marbre, un sol noir et une cabine de douche à porte battante.
Cette image montre une très grande salle d'eau ethnique avec un placard à porte plane, des portes de placard blanches, une baignoire indépendante, une douche à l'italienne, WC suspendus, un carrelage noir et blanc, des carreaux de céramique, un mur blanc, un sol en carrelage de céramique, une grande vasque, un plan de toilette en marbre, un sol noir et une cabine de douche à porte battante.
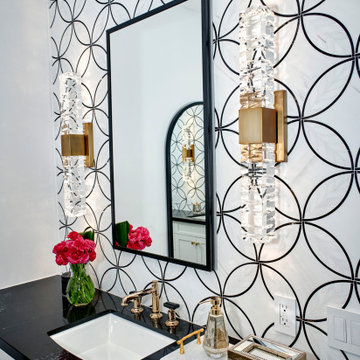
DREAM HOME ALERT** This home was taken down to the studs and expanded from 4,000 to 8,000 Sq Ft. We reimagined it in our clients’ vision of a modern and comfortable oasis. It was nearly a three year project from start to finish.
This home isn’t afraid to be in the limelight, There are so many gorgeous rooms its hard to know where to begin the tour.
.
The bold checker board flooring in the entry makes a big statement. Chic décor throughout from the glamours chandelier, stunning dining room furniture and custom built in buffet cabinetry.
The heart of the home is always the kitchen and this one is no exception. High contrast creates interest and depth in this transitional kitchen. This kitchen shows off natural quartzite slab taken to the ceiling with black and white display cabinetry and gold accents.
The sophisticated primary suite is truly one of a kind with gorgeous crystal scones adorn with accents of black and gold.
There was a large team of professionals that made this custom home come to life.
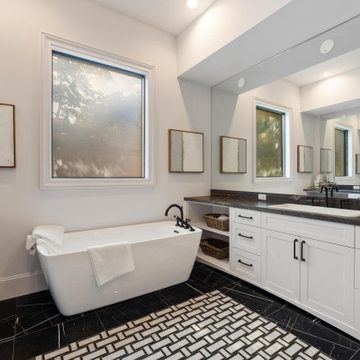
Inspiration pour une très grande salle de bain principale traditionnelle avec un placard à porte shaker, des portes de placard blanches, une baignoire indépendante, un carrelage noir et blanc, des carreaux de céramique, un mur blanc, carreaux de ciment au sol, un lavabo posé, un plan de toilette en quartz modifié, un sol noir, une cabine de douche à porte battante, un plan de toilette noir, meuble double vasque et meuble-lavabo encastré.
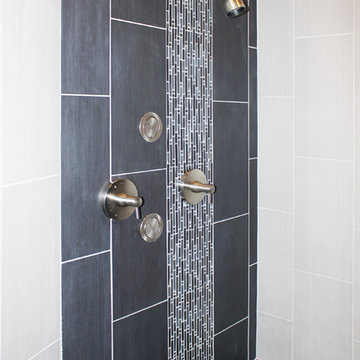
Idées déco pour une très grande salle de bain principale contemporaine avec une douche ouverte, un carrelage gris, des carreaux de céramique, un mur beige, un sol en carrelage de terre cuite, un sol noir et aucune cabine.
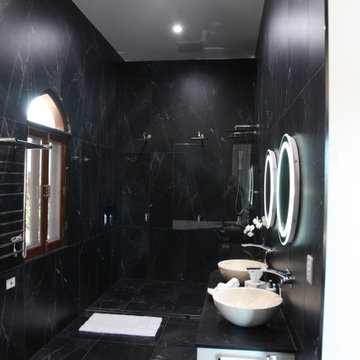
Jodha Bai Retreat Suite Ensuite
Exemple d'une très grande salle de bain asiatique en bois foncé avec une baignoire indépendante, une douche double, WC suspendus, un carrelage noir, du carrelage en marbre, un sol en marbre, une vasque, un plan de toilette en marbre, aucune cabine, un plan de toilette multicolore, un banc de douche, meuble double vasque, meuble-lavabo suspendu, un mur noir et un sol noir.
Exemple d'une très grande salle de bain asiatique en bois foncé avec une baignoire indépendante, une douche double, WC suspendus, un carrelage noir, du carrelage en marbre, un sol en marbre, une vasque, un plan de toilette en marbre, aucune cabine, un plan de toilette multicolore, un banc de douche, meuble double vasque, meuble-lavabo suspendu, un mur noir et un sol noir.
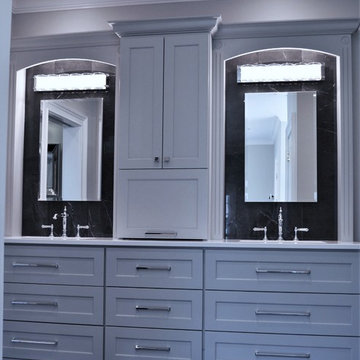
Idée de décoration pour une très grande salle de bain principale tradition avec un placard à porte shaker, des portes de placard grises, une douche d'angle, un carrelage noir, des carreaux de porcelaine, un mur gris, un sol en carrelage de porcelaine, un lavabo encastré, un plan de toilette en quartz, un sol noir, une cabine de douche à porte battante et un plan de toilette blanc.
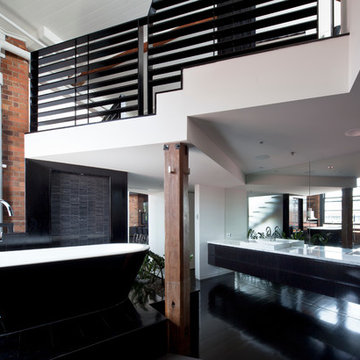
Aménagement d'une très grande salle de bain principale industrielle avec un placard à porte plane, des portes de placard noires, une baignoire indépendante, un carrelage noir, un carrelage noir et blanc, des carreaux en allumettes, un mur blanc, parquet foncé, une vasque, un plan de toilette en marbre et un sol noir.
Idées déco de très grandes salles de bain avec un sol noir
2