Idées déco de très grandes salles de bain avec un sol noir
Trier par :
Budget
Trier par:Populaires du jour
81 - 100 sur 288 photos
1 sur 3
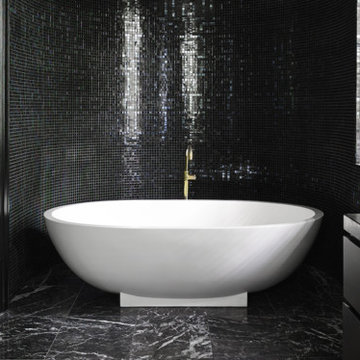
LABIRINTO NERO
Inspiration pour une très grande salle de bain principale design avec un placard à porte plane, des portes de placard noires, une baignoire indépendante, un espace douche bain, WC à poser, un carrelage noir, des plaques de verre, un mur noir, un sol en marbre, un lavabo encastré, un plan de toilette en marbre, un sol noir et une cabine de douche à porte coulissante.
Inspiration pour une très grande salle de bain principale design avec un placard à porte plane, des portes de placard noires, une baignoire indépendante, un espace douche bain, WC à poser, un carrelage noir, des plaques de verre, un mur noir, un sol en marbre, un lavabo encastré, un plan de toilette en marbre, un sol noir et une cabine de douche à porte coulissante.
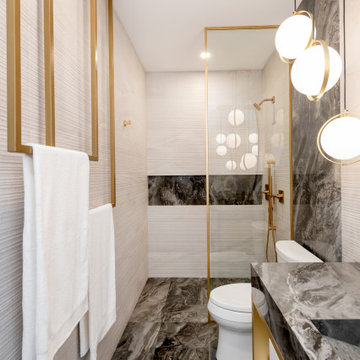
Bathroom - this bathroom has an open shower and beautiful black/grey flooring throughout. The matching countertops contain functional shelving and storage.
Saskatoon Hospital Lottery Home
Built by Decora Homes
Windows and Doors by Durabuilt Windows and Doors
Photography by D&M Images Photography
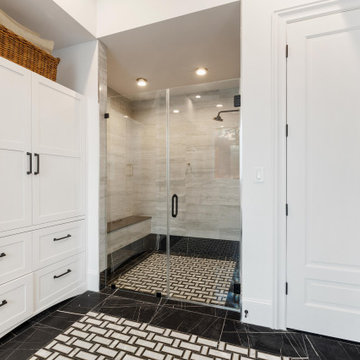
Idées déco pour une très grande douche en alcôve principale classique avec un placard à porte shaker, des portes de placard blanches, une baignoire indépendante, un carrelage noir et blanc, des carreaux de céramique, un mur blanc, carreaux de ciment au sol, un lavabo posé, un plan de toilette en quartz modifié, un sol noir, une cabine de douche à porte battante, un plan de toilette noir, meuble double vasque et meuble-lavabo encastré.
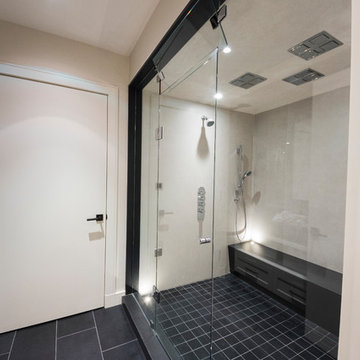
Inspiration pour une très grande salle de bain principale traditionnelle avec un placard sans porte, des portes de placard blanches, un espace douche bain, un carrelage gris, un mur blanc, un sol en carrelage de porcelaine, un sol noir et une cabine de douche à porte battante.
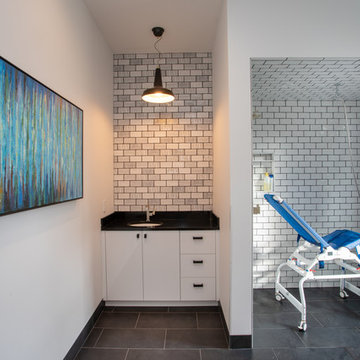
As written in Northern Home & Cottage by Elizabeth Edwards
Sara and Paul Matthews call their head-turning home, located in a sweet neighborhood just up the hill from downtown Petoskey, “a very human story.” Indeed it is. Sara and her husband, Paul, have a special-needs son as well as an energetic middle-school daughter. This home has an answer for everyone. Located down the street from the school, it is ideally situated for their daughter and a self-contained apartment off the great room accommodates all their son’s needs while giving his caretakers privacy—and the family theirs. The Matthews began the building process by taking their thoughts and
needs to Stephanie Baldwin and her team at Edgewater Design Group. Beyond the above considerations, they wanted their new home to be low maintenance and to stand out architecturally, “But not so much that anyone would complain that it didn’t work in our neighborhood,” says Sara. “We
were thrilled that Edgewater listened to us and were able to give us a unique-looking house that is meeting all our needs.” Lombardy LLC built this handsome home with Paul working alongside the construction crew throughout the project. The low maintenance exterior is a cutting-edge blend of stacked stone, black corrugated steel, black framed windows and Douglas fir soffits—elements that add up to an organic contemporary look. The use of black steel, including interior beams and the staircase system, lend an industrial vibe that is courtesy of the Matthews’ friend Dan Mello of Trimet Industries in Traverse City. The couple first met Dan, a metal fabricator, a number of years ago, right around the time they found out that their then two-year-old son would never be able to walk. After the couple explained to Dan that they couldn’t find a solution for a child who wasn’t big enough for a wheelchair, he designed a comfortable, rolling chair that was just perfect. They still use it. The couple’s gratitude for the chair resulted in a trusting relationship with Dan, so it was natural for them to welcome his talents into their home-building process. A maple floor finished to bring out all of its color-tones envelops the room in warmth. Alder doors and trim and a Doug fir ceiling reflect that warmth. Clearstory windows and floor-to-ceiling window banks fill the space with light—and with views of the spacious grounds that will
become a canvas for Paul, a retired landscaper. The couple’s vibrant art pieces play off against modernist furniture and lighting that is due to an inspired collaboration between Sara and interior designer Kelly Paulsen. “She was absolutely instrumental to the project,” Sara says. “I went through
two designers before I finally found Kelly.” The open clean-lined kitchen, butler’s pantry outfitted with a beverage center and Miele coffee machine (that allows guests to wait on themselves when Sara is cooking), and an outdoor room that centers around a wood-burning fireplace, all make for easy,
fabulous entertaining. A den just off the great room houses the big-screen television and Sara’s loom—
making for relaxing evenings of weaving, game watching and togetherness. Tourgoers will leave understanding that this house is everything great design should be. Form following function—and solving very human issues with soul-soothing style.
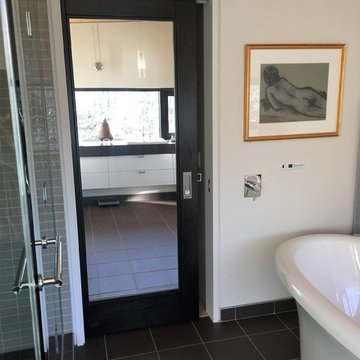
This guest bathroom features all the amenities including a deep tub and glass sliding door shower stall.
All guest room shower spaces are separated from the bedroom with custom pocket doors. Locking door pulls are also KNCrowder.
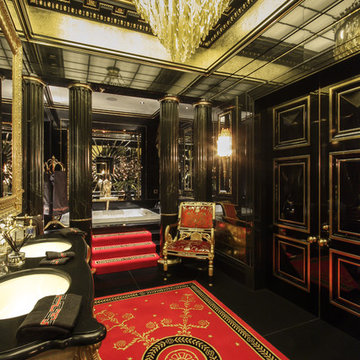
Empire bathroom (view from centre to bath end).
Cette photo montre une très grande salle de bain principale chic avec un placard en trompe-l'oeil, une baignoire encastrée, une douche ouverte, WC suspendus, un carrelage noir, du carrelage en marbre, un mur noir, un sol en marbre, un plan de toilette en marbre, un sol noir, une cabine de douche à porte battante, un plan de toilette multicolore et un lavabo encastré.
Cette photo montre une très grande salle de bain principale chic avec un placard en trompe-l'oeil, une baignoire encastrée, une douche ouverte, WC suspendus, un carrelage noir, du carrelage en marbre, un mur noir, un sol en marbre, un plan de toilette en marbre, un sol noir, une cabine de douche à porte battante, un plan de toilette multicolore et un lavabo encastré.
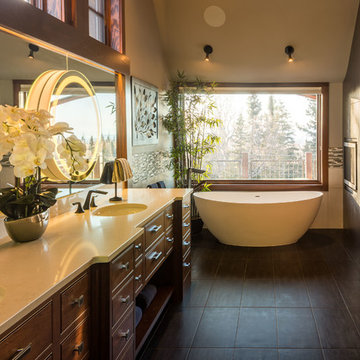
Exemple d'une très grande salle de bain principale tendance en bois foncé avec un placard à porte affleurante, une baignoire indépendante, un carrelage gris, des carreaux de porcelaine, un mur gris, un sol en carrelage de céramique, un lavabo encastré, un plan de toilette en quartz et un sol noir.
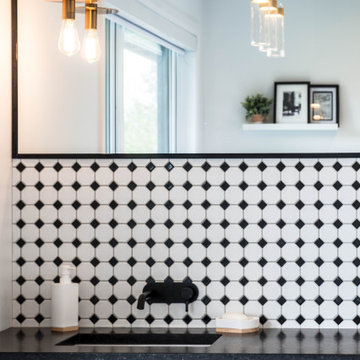
Idées déco pour une très grande salle de bain principale classique avec un placard à porte shaker, des portes de placard blanches, une baignoire indépendante, une douche double, WC à poser, un carrelage noir, mosaïque, un mur blanc, un sol en carrelage de porcelaine, un lavabo encastré, un plan de toilette en granite, un sol noir, une cabine de douche à porte coulissante, un plan de toilette noir, meuble double vasque et meuble-lavabo sur pied.
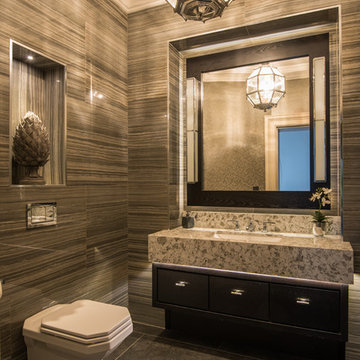
Guest WC
Idées déco pour une très grande salle de bain classique en bois foncé avec un placard à porte plane, WC suspendus, un carrelage gris, des carreaux de céramique, un mur gris, un sol en carrelage de céramique, un lavabo encastré, un plan de toilette en marbre, un sol noir et un plan de toilette multicolore.
Idées déco pour une très grande salle de bain classique en bois foncé avec un placard à porte plane, WC suspendus, un carrelage gris, des carreaux de céramique, un mur gris, un sol en carrelage de céramique, un lavabo encastré, un plan de toilette en marbre, un sol noir et un plan de toilette multicolore.
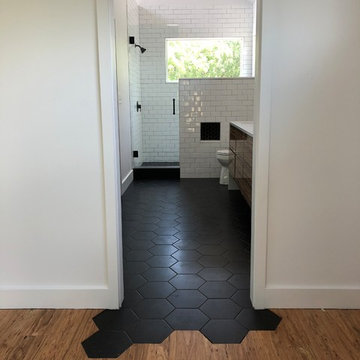
Exemple d'une très grande salle de bain principale moderne en bois brun avec un placard à porte plane, une douche ouverte, WC à poser, un carrelage blanc, des carreaux de céramique, un mur blanc, un lavabo encastré, un plan de toilette en quartz modifié, un sol noir, une cabine de douche à porte battante et un plan de toilette blanc.
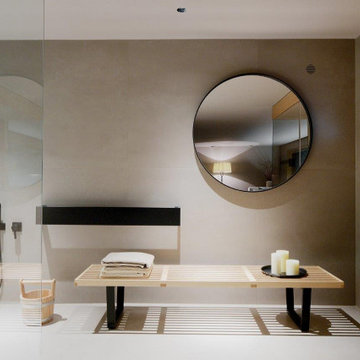
Ein Zuhause, das die Ruhe seiner Umgebung, direkt am Fluss, umgeben von Natur, widerspiegelt. In Zusammenarbeit mit Volker Röhricht Ingenieur Architekt (Architekt), Steinert & Bitterling (Innenarchitektur) und Anke Augsburg Licht (Lichtplanung) realisierte RUBY dieses Projekt.
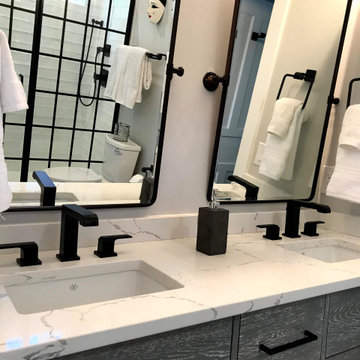
Farmhouse style black and white, jack and jill bathroom with tiled alcove shower.
Réalisation d'une très grande salle de bain pour enfant avec un mur gris, un plan de toilette en quartz modifié, un plan de toilette blanc, un placard à porte shaker, des portes de placard grises, une douche double, WC séparés, un carrelage blanc, des carreaux de porcelaine, un lavabo encastré, un banc de douche, meuble double vasque, meuble-lavabo sur pied, un sol en carrelage de porcelaine, un sol noir et une cabine de douche à porte battante.
Réalisation d'une très grande salle de bain pour enfant avec un mur gris, un plan de toilette en quartz modifié, un plan de toilette blanc, un placard à porte shaker, des portes de placard grises, une douche double, WC séparés, un carrelage blanc, des carreaux de porcelaine, un lavabo encastré, un banc de douche, meuble double vasque, meuble-lavabo sur pied, un sol en carrelage de porcelaine, un sol noir et une cabine de douche à porte battante.
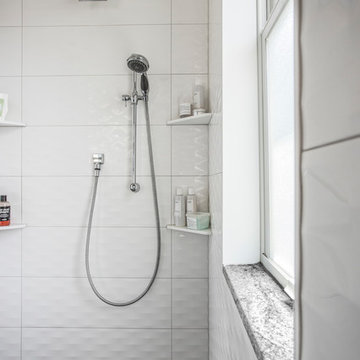
Textured contemporary wall tile adds pattern and creates an elegant look in the walk-in shower.
Inspiration pour une très grande salle de bain principale traditionnelle avec un placard en trompe-l'oeil, des portes de placard noires, une baignoire indépendante, une douche d'angle, WC à poser, un carrelage blanc, des carreaux de céramique, un mur bleu, un sol en carrelage de terre cuite, un lavabo encastré, un plan de toilette en granite, un sol noir, une cabine de douche à porte battante et un plan de toilette blanc.
Inspiration pour une très grande salle de bain principale traditionnelle avec un placard en trompe-l'oeil, des portes de placard noires, une baignoire indépendante, une douche d'angle, WC à poser, un carrelage blanc, des carreaux de céramique, un mur bleu, un sol en carrelage de terre cuite, un lavabo encastré, un plan de toilette en granite, un sol noir, une cabine de douche à porte battante et un plan de toilette blanc.
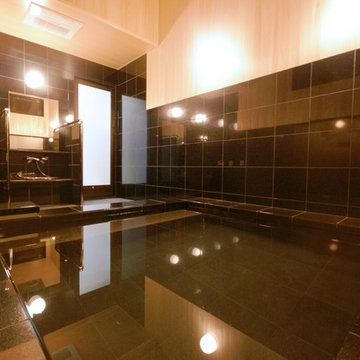
サーロジック株式会社
建築設計施工
Aménagement d'une très grande salle de bain principale asiatique avec un bain bouillonnant, un carrelage noir, un carrelage de pierre, un sol noir et aucune cabine.
Aménagement d'une très grande salle de bain principale asiatique avec un bain bouillonnant, un carrelage noir, un carrelage de pierre, un sol noir et aucune cabine.
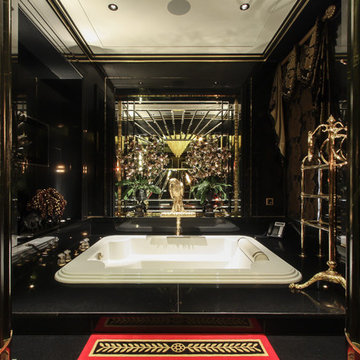
Empire style bathroom, emperors bath with increadible gold falcon waterfall tap. The TV on the left wall is barely visible when its switched off.
This bathroom is made from black granite (there is no option for that in the Houzz presets).
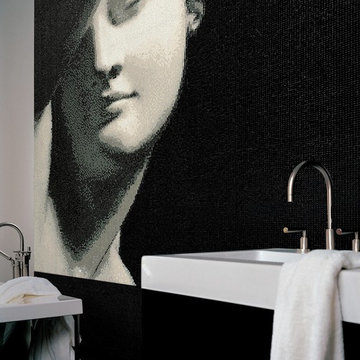
ENDIMIONE
Cette image montre une très grande salle de bain principale victorienne avec un placard à porte plane, des portes de placard noires, une baignoire posée, une douche ouverte, WC à poser, un carrelage noir, des plaques de verre, un mur blanc, un sol en marbre, un lavabo suspendu, un plan de toilette en quartz modifié, un sol noir et aucune cabine.
Cette image montre une très grande salle de bain principale victorienne avec un placard à porte plane, des portes de placard noires, une baignoire posée, une douche ouverte, WC à poser, un carrelage noir, des plaques de verre, un mur blanc, un sol en marbre, un lavabo suspendu, un plan de toilette en quartz modifié, un sol noir et aucune cabine.
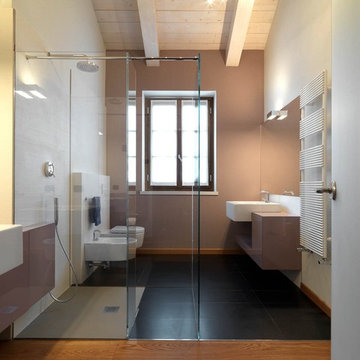
photo by Adriano Pecchio
lavabo semi-incasso integrato con arredo, mobile lavabo su misura laccato, soffitto con travature in vista, cabina doccia in cristallo con zona bagnata schermata, piatto doccia raso pavimento, parquet in rovere, grés porcellanato antracite.
Palette colori: cioccolato, cipria, antracite, caramello, fango,
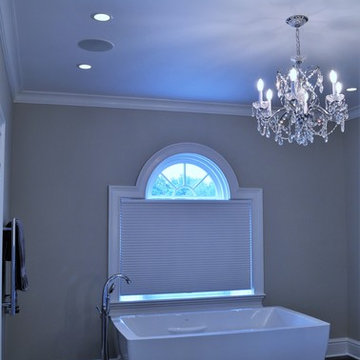
Cette photo montre une très grande salle de bain principale chic avec un placard à porte shaker, un sol en carrelage de porcelaine, un plan de toilette en quartz, un plan de toilette blanc, des portes de placard grises, une baignoire indépendante, un carrelage noir, des carreaux de porcelaine, un mur gris, un lavabo encastré et un sol noir.
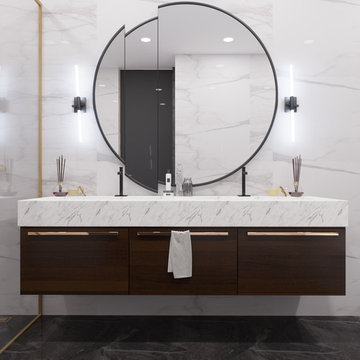
Idées déco pour une très grande salle de bain principale éclectique avec un placard à porte plane, une baignoire indépendante, une douche à l'italienne, WC suspendus, un carrelage noir et blanc, un sol en marbre, un lavabo suspendu, un plan de toilette en marbre, un sol noir et une cabine de douche à porte coulissante.
Idées déco de très grandes salles de bain avec un sol noir
5