Idées déco de très grandes salles de bain avec une baignoire en alcôve
Trier par :
Budget
Trier par:Populaires du jour
141 - 160 sur 708 photos
1 sur 3
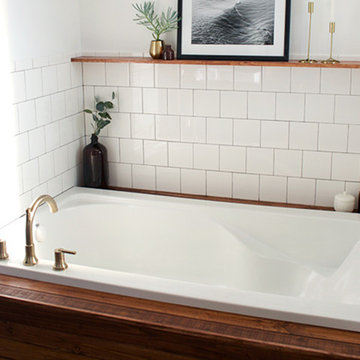
Bre of Brepurposed uses stylish and functional fixtures to create a true modern vintage bathroom.
Idées déco pour une très grande salle de bain principale rétro avec une baignoire en alcôve, un carrelage blanc, des carreaux de céramique et un mur blanc.
Idées déco pour une très grande salle de bain principale rétro avec une baignoire en alcôve, un carrelage blanc, des carreaux de céramique et un mur blanc.
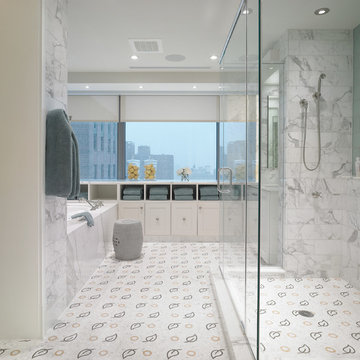
The bathroom lighting, a series of recessed downlights, is designed to be functional and clean. The warm lighting brings the bathroom an open, clean, and inviting look that works to highlight the finishes within.
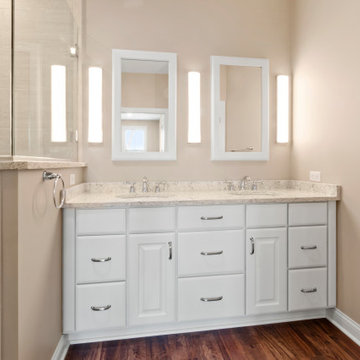
Our clients had a vision to turn this completely empty second story store front in downtown Beloit, WI into their home. The space now includes a bedroom, kitchen, living room, laundry room, office, powder room, master bathroom and a solarium. Luxury vinyl plank flooring was installed throughout the home and quartz countertops were installed in the bathrooms, kitchen and laundry room. Brick walls were left exposed adding historical charm to this beautiful home and a solarium provides the perfect place to quietly sit and enjoy the views of the downtown below. Making this rehabilitation even more exciting, the Downtown Beloit Association presented our clients with two awards, Best Fascade Rehabilitation over $15,000 and Best Upper Floor Development! We couldn’t be more proud!
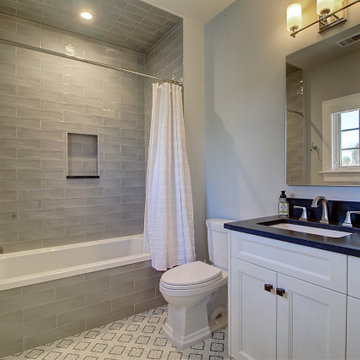
Cette photo montre une très grande salle de bain chic pour enfant avec un placard avec porte à panneau encastré, des portes de placard blanches, une baignoire en alcôve, un combiné douche/baignoire, WC à poser, un carrelage gris, un carrelage métro, un mur blanc, un sol en carrelage de céramique, un lavabo encastré, un plan de toilette en onyx, un sol blanc, une cabine de douche avec un rideau, un plan de toilette noir, meuble simple vasque et meuble-lavabo encastré.

Homeowner and GB General Contractors Inc had a long-standing relationship, this project was the 3rd time that the Owners’ and Contractor had worked together on remodeling or build. Owners’ wanted to do a small remodel on their 1970's brick home in preparation for their upcoming retirement.
In the beginning "the idea" was to make a few changes, the final result, however, turned to a complete demo (down to studs) of the existing 2500 sf including the addition of an enclosed patio and oversized 2 car garage.
Contractor and Owners’ worked seamlessly together to create a home that can be enjoyed and cherished by the family for years to come. The Owners’ dreams of a modern farmhouse with "old world styles" by incorporating repurposed wood, doors, and other material from a barn that was on the property.
The transforming was stunning, from dark and dated to a bright, spacious, and functional. The entire project is a perfect example of close communication between Owners and Contractors.
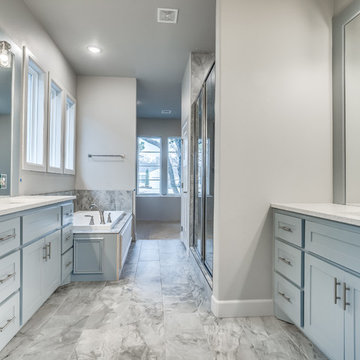
This dreamy master bath features his and hers vanities with Quartz countertops, a luxurious soaking tub, and a walk=in glass shower.
Cette photo montre une très grande salle de bain principale tendance avec un placard à porte shaker, des portes de placard bleues, une baignoire en alcôve, un espace douche bain, WC à poser, un carrelage multicolore, du carrelage en marbre, un mur gris, un sol en marbre, un lavabo encastré, un plan de toilette en quartz modifié, un sol multicolore, une cabine de douche à porte battante et un plan de toilette multicolore.
Cette photo montre une très grande salle de bain principale tendance avec un placard à porte shaker, des portes de placard bleues, une baignoire en alcôve, un espace douche bain, WC à poser, un carrelage multicolore, du carrelage en marbre, un mur gris, un sol en marbre, un lavabo encastré, un plan de toilette en quartz modifié, un sol multicolore, une cabine de douche à porte battante et un plan de toilette multicolore.
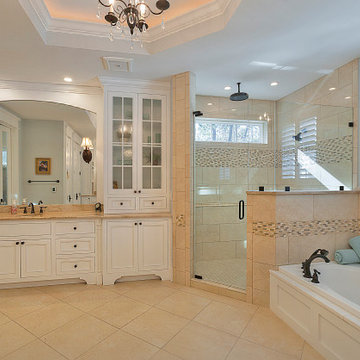
"Hers" Master bathroom vanity next to the tiled shower and soaker bathtub
Réalisation d'une très grande salle de bain principale tradition avec un placard à porte affleurante, des portes de placard blanches, une baignoire en alcôve, une douche d'angle, un carrelage beige, des carreaux de porcelaine, un mur gris, un sol en carrelage de porcelaine, un lavabo encastré, un plan de toilette en granite, un sol beige, une cabine de douche à porte battante, un plan de toilette marron, meuble simple vasque, meuble-lavabo encastré et un plafond décaissé.
Réalisation d'une très grande salle de bain principale tradition avec un placard à porte affleurante, des portes de placard blanches, une baignoire en alcôve, une douche d'angle, un carrelage beige, des carreaux de porcelaine, un mur gris, un sol en carrelage de porcelaine, un lavabo encastré, un plan de toilette en granite, un sol beige, une cabine de douche à porte battante, un plan de toilette marron, meuble simple vasque, meuble-lavabo encastré et un plafond décaissé.
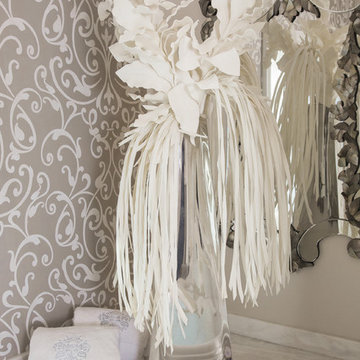
Réalisation d'une très grande douche en alcôve principale tradition avec un placard en trompe-l'oeil, des portes de placard beiges, une baignoire en alcôve, WC séparés, un carrelage gris, des dalles de pierre, un mur beige, un sol en calcaire, un lavabo encastré, un plan de toilette en calcaire, un sol beige et une cabine de douche à porte battante.
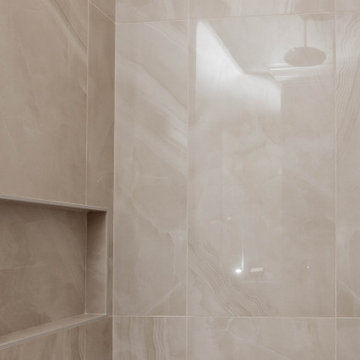
These two en suite master bathrooms are a perfect place to unwind and relax. Both rooms have been remodeled to be distinct and to suit both of our client's needs and tastes.
The first bathroom showcases a large deep overmount jetted tub with surrounding deck, deck mounted tub filler and hand shower, a vanity area and water closet. Alluring Mother of Pearl mosaic tile shimmers in the arched recessed window area, side splashes of tub, as well as on the full height of the walls on the vanity side. Large format Nolita Ambra tile was installed on the floor as well as on apron of the tub deck. Beautiful Taj Mahal quartzite vanity tops on painted existing cabinetry bring together the various finishes in the bathroom.
In the adjoining room there is a walk-in shower, vanity, and water closet. The Large 24x48 Nolita tile is the focal point and absolutely stunning. The tile has been installed on the floor as well as on the walls inside the shower up to the high ceiling. The grandeur of the walk-in shower is magnificently elegant and makes one feel like they are in a 5-Star resort and spa.
Check out more projects like this one on our website:
https://stoneunlimited.net/
#stoneunlimited
#stoneunlimited kitchen and bath
#stoneunlimited kitchen and bath remodeling
#stoneunlimited bath
#stoneunlimited remodel
#stoneunlimited master bath remodel
#bathroom remodel
#master bathroom remodel
#kitchen remodel
#bathroomdesign
#bathrooms
#bathroom
#remodel
#remodeling
#remodelling
#remodelingcontractors
#bathroom renovation
#bathroom make over
#neutral
#tiles
#Walkinshower
#shower
#quartz
#quartzcountertops
#silestone
#deltafaucets
#bathroom cabinets
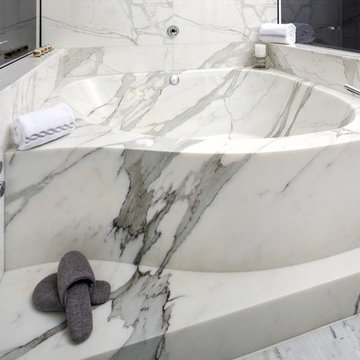
Modern bathroom featuring marble by Ciot. / Salle de bain moderne mettant en vedette le marbre de Ciot.
Photo: Evan Joseph
Aménagement d'une très grande salle de bain principale moderne avec un placard à porte plane, des portes de placard noires, une baignoire en alcôve, WC suspendus, un carrelage blanc, un carrelage de pierre, un mur blanc, un sol en marbre, un lavabo encastré et un plan de toilette en marbre.
Aménagement d'une très grande salle de bain principale moderne avec un placard à porte plane, des portes de placard noires, une baignoire en alcôve, WC suspendus, un carrelage blanc, un carrelage de pierre, un mur blanc, un sol en marbre, un lavabo encastré et un plan de toilette en marbre.
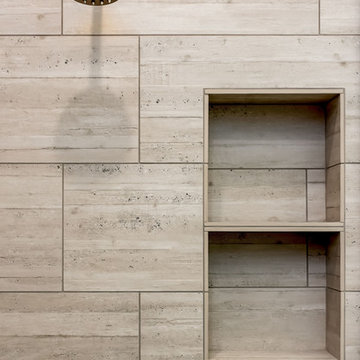
This complete home remodel was complete by taking the early 1990's home and bringing it into the new century with opening up interior walls between the kitchen, dining, and living space, remodeling the living room/fireplace kitchen, guest bathroom, creating a new master bedroom/bathroom floor plan, and creating an outdoor space for any sized party!
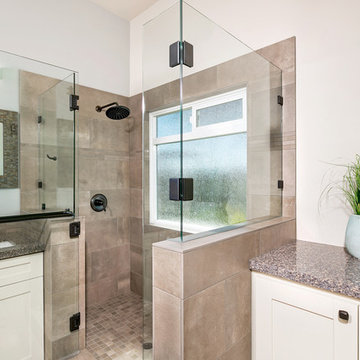
Preview First
Réalisation d'une très grande douche en alcôve principale design avec un placard à porte shaker, des portes de placard blanches, une baignoire en alcôve, WC séparés, un carrelage beige, un carrelage marron, un carrelage gris, un carrelage blanc, des carreaux en allumettes, un mur bleu, un sol en carrelage de céramique, un lavabo encastré et un plan de toilette en granite.
Réalisation d'une très grande douche en alcôve principale design avec un placard à porte shaker, des portes de placard blanches, une baignoire en alcôve, WC séparés, un carrelage beige, un carrelage marron, un carrelage gris, un carrelage blanc, des carreaux en allumettes, un mur bleu, un sol en carrelage de céramique, un lavabo encastré et un plan de toilette en granite.
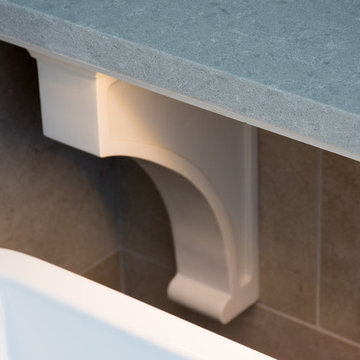
A traditional style home brought into the new century with modern touches. the space between the kitchen/dining room and living room were opened up to create a great room for a family to spend time together rather it be to set up for a party or the kids working on homework while dinner is being made. All 3.5 bathrooms were updated with a new floorplan in the master with a freestanding up and creating a large walk-in shower.
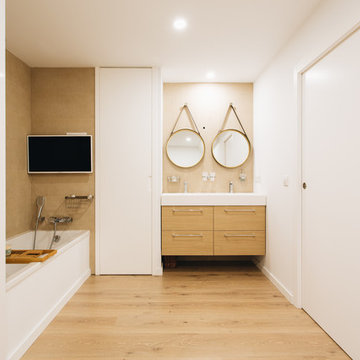
Réalisation d'une très grande douche en alcôve principale minimaliste en bois clair avec un placard en trompe-l'oeil, une baignoire en alcôve, un carrelage beige, des carreaux de céramique, un mur beige, un lavabo suspendu et un plan de toilette blanc.
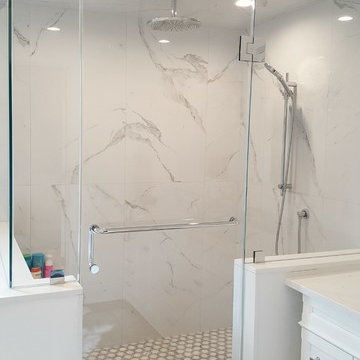
Master bathroom renovation in Westifled, NJ
Exemple d'une très grande salle de bain principale moderne avec des portes de placard noires, une baignoire en alcôve, un carrelage blanc, un mur blanc, une cabine de douche à porte coulissante, un placard avec porte à panneau encastré, un sol gris, un plan de toilette blanc, meuble double vasque et meuble-lavabo encastré.
Exemple d'une très grande salle de bain principale moderne avec des portes de placard noires, une baignoire en alcôve, un carrelage blanc, un mur blanc, une cabine de douche à porte coulissante, un placard avec porte à panneau encastré, un sol gris, un plan de toilette blanc, meuble double vasque et meuble-lavabo encastré.
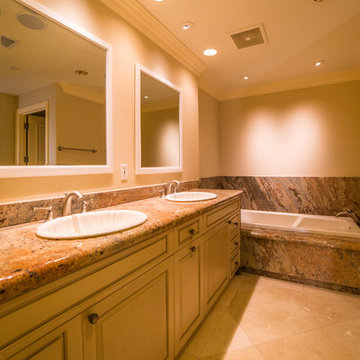
Tyler Fairbank
Idée de décoration pour une très grande douche en alcôve principale méditerranéenne avec un lavabo posé, un placard à porte affleurante, des portes de placard beiges, un plan de toilette en granite, une baignoire en alcôve, WC à poser, un carrelage beige, un carrelage de pierre, un mur beige et un sol en marbre.
Idée de décoration pour une très grande douche en alcôve principale méditerranéenne avec un lavabo posé, un placard à porte affleurante, des portes de placard beiges, un plan de toilette en granite, une baignoire en alcôve, WC à poser, un carrelage beige, un carrelage de pierre, un mur beige et un sol en marbre.
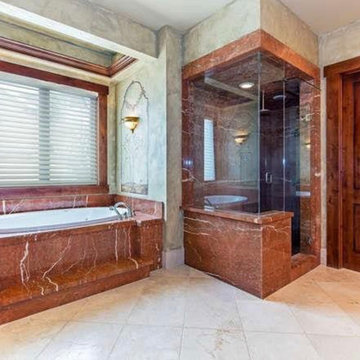
floors are travertine, 8 shower heads in walk in steam shower,
Cette image montre une très grande salle de bain principale chalet en bois vieilli avec un espace douche bain, WC séparés, un plan de toilette en marbre, un sol beige, un plan de toilette rouge, un placard avec porte à panneau surélevé, une baignoire en alcôve, un mur beige, un sol en marbre, un lavabo encastré et une cabine de douche à porte battante.
Cette image montre une très grande salle de bain principale chalet en bois vieilli avec un espace douche bain, WC séparés, un plan de toilette en marbre, un sol beige, un plan de toilette rouge, un placard avec porte à panneau surélevé, une baignoire en alcôve, un mur beige, un sol en marbre, un lavabo encastré et une cabine de douche à porte battante.
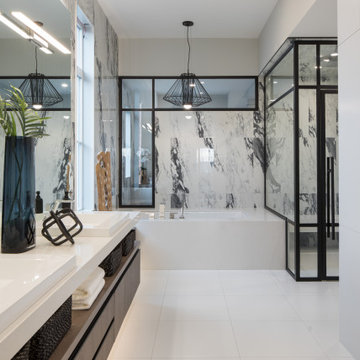
Idée de décoration pour une très grande douche en alcôve principale design avec un placard à porte plane, des portes de placard marrons, une baignoire en alcôve, des carreaux de porcelaine, un mur blanc, un sol en carrelage de céramique, une grande vasque, un plan de toilette en quartz modifié, un sol blanc, une cabine de douche à porte battante, un plan de toilette blanc, un banc de douche, meuble double vasque et meuble-lavabo suspendu.
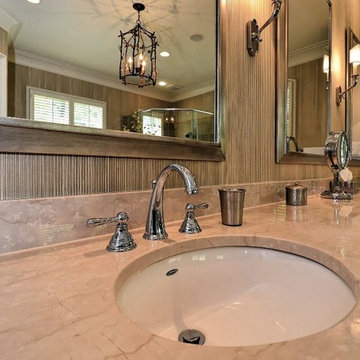
Réalisation d'une très grande salle de bain principale tradition avec un placard avec porte à panneau encastré, des portes de placard beiges, une baignoire en alcôve, une douche d'angle, WC séparés, un carrelage beige, un carrelage de pierre, un mur beige, un sol en calcaire, un lavabo encastré et un plan de toilette en calcaire.
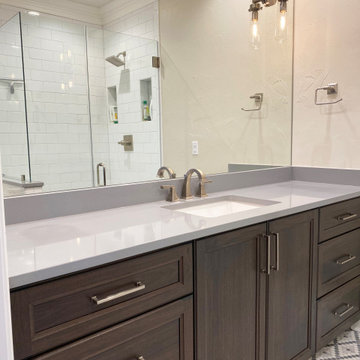
Full Lake Home Renovation
Idées déco pour une très grande salle de bain classique pour enfant avec un placard avec porte à panneau encastré, des portes de placard grises, une baignoire en alcôve, un combiné douche/baignoire, WC séparés, un carrelage blanc, un carrelage métro, un mur gris, un sol en carrelage de porcelaine, un lavabo encastré, un plan de toilette en quartz modifié, un sol gris, une cabine de douche à porte battante, un plan de toilette gris, une niche, meuble simple vasque et meuble-lavabo encastré.
Idées déco pour une très grande salle de bain classique pour enfant avec un placard avec porte à panneau encastré, des portes de placard grises, une baignoire en alcôve, un combiné douche/baignoire, WC séparés, un carrelage blanc, un carrelage métro, un mur gris, un sol en carrelage de porcelaine, un lavabo encastré, un plan de toilette en quartz modifié, un sol gris, une cabine de douche à porte battante, un plan de toilette gris, une niche, meuble simple vasque et meuble-lavabo encastré.
Idées déco de très grandes salles de bain avec une baignoire en alcôve
8