Idées déco de très grandes salles de bain avec une baignoire en alcôve
Trier par :
Budget
Trier par:Populaires du jour
81 - 100 sur 708 photos
1 sur 3
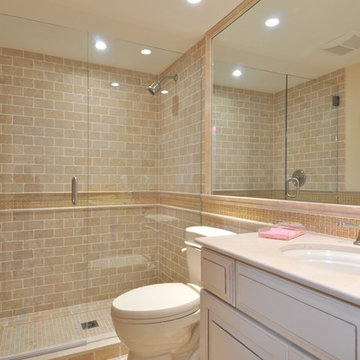
Matt McCourtney
Cette image montre une très grande douche en alcôve principale traditionnelle en bois vieilli avec un placard avec porte à panneau encastré, une baignoire en alcôve, WC à poser, un carrelage beige, un carrelage marron, un carrelage gris, un carrelage multicolore, un carrelage blanc, des carreaux de céramique, un mur bleu, un sol en travertin et un lavabo encastré.
Cette image montre une très grande douche en alcôve principale traditionnelle en bois vieilli avec un placard avec porte à panneau encastré, une baignoire en alcôve, WC à poser, un carrelage beige, un carrelage marron, un carrelage gris, un carrelage multicolore, un carrelage blanc, des carreaux de céramique, un mur bleu, un sol en travertin et un lavabo encastré.
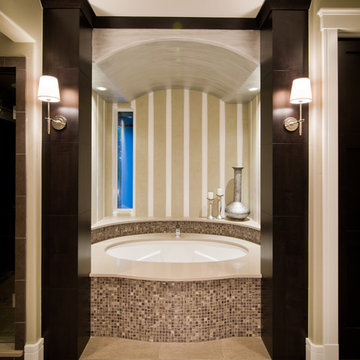
Aménagement d'une très grande salle de bain principale contemporaine avec un carrelage beige, mosaïque et une baignoire en alcôve.
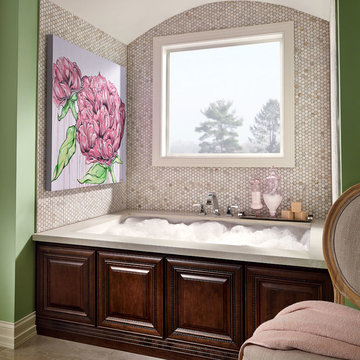
This master bath suite was created with Fieldstone Cabinetry's Reading door style in Cherry finished in Hazelnut with Ebony glaze.
Réalisation d'une très grande salle de bain principale tradition en bois foncé avec une baignoire en alcôve, un mur vert, un sol beige et mosaïque.
Réalisation d'une très grande salle de bain principale tradition en bois foncé avec une baignoire en alcôve, un mur vert, un sol beige et mosaïque.

Our clients had a vision to turn this completely empty second story store front in downtown Beloit, WI into their home. The space now includes a bedroom, kitchen, living room, laundry room, office, powder room, master bathroom and a solarium. Luxury vinyl plank flooring was installed throughout the home and quartz countertops were installed in the bathrooms, kitchen and laundry room. Brick walls were left exposed adding historical charm to this beautiful home and a solarium provides the perfect place to quietly sit and enjoy the views of the downtown below. Making this rehabilitation even more exciting, the Downtown Beloit Association presented our clients with two awards, Best Fascade Rehabilitation over $15,000 and Best Upper Floor Development! We couldn’t be more proud!
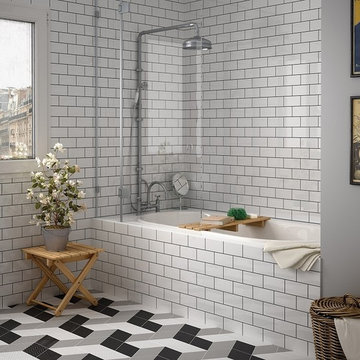
Rhombus 6x10 is a porcelain tile that has different variations. The color shape is the same for all, but there are four different textures and patterns. One has a wavy, lace design on it. One has a grey floral design. One has a zigzag pattern, and one has words pressed on it. The designs translate to the texture. You can feel the lace, the floral pattern, the zigzag formation, and the words on the tile. The colors we carry are light grey, dark grey and white.
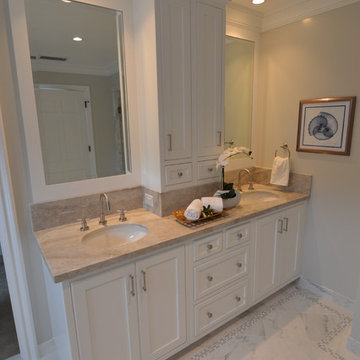
Inspiration pour une très grande douche en alcôve principale design avec un placard avec porte à panneau encastré, des portes de placard blanches, une baignoire en alcôve, un carrelage gris, du carrelage en marbre, un mur blanc, un sol en marbre, un plan vasque, un plan de toilette en marbre, un sol gris et une cabine de douche à porte battante.
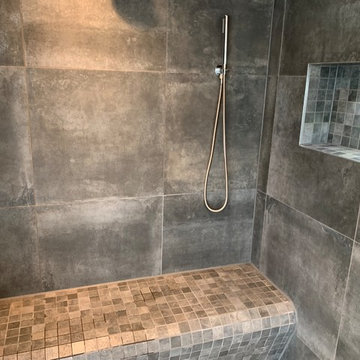
Romanesque tiled bench in shower enclosure
Réalisation d'une très grande salle de bain principale nordique avec un placard avec porte à panneau surélevé, des portes de placard grises, une baignoire en alcôve, une douche ouverte, WC à poser, un carrelage gris, mosaïque, un mur gris, carreaux de ciment au sol, un lavabo suspendu, un plan de toilette en carrelage, un sol gris, une cabine de douche à porte battante et un plan de toilette gris.
Réalisation d'une très grande salle de bain principale nordique avec un placard avec porte à panneau surélevé, des portes de placard grises, une baignoire en alcôve, une douche ouverte, WC à poser, un carrelage gris, mosaïque, un mur gris, carreaux de ciment au sol, un lavabo suspendu, un plan de toilette en carrelage, un sol gris, une cabine de douche à porte battante et un plan de toilette gris.
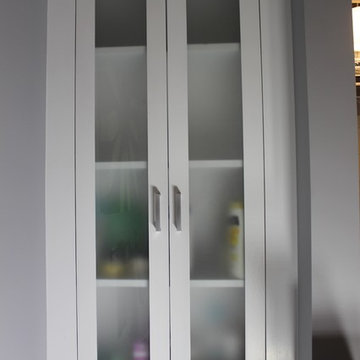
Jill Hughes
Cette photo montre une très grande salle de bain principale moderne avec un lavabo encastré, un placard avec porte à panneau encastré, des portes de placard blanches, un plan de toilette en granite, une baignoire en alcôve, une douche ouverte, WC à poser, un carrelage noir et blanc, des carreaux de céramique, un mur bleu et un sol en carrelage de céramique.
Cette photo montre une très grande salle de bain principale moderne avec un lavabo encastré, un placard avec porte à panneau encastré, des portes de placard blanches, un plan de toilette en granite, une baignoire en alcôve, une douche ouverte, WC à poser, un carrelage noir et blanc, des carreaux de céramique, un mur bleu et un sol en carrelage de céramique.
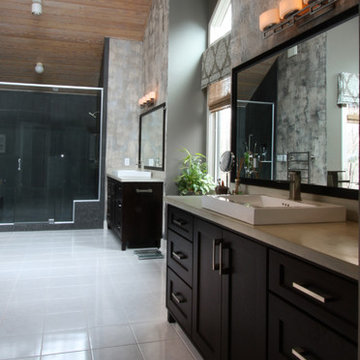
Inspiration pour une très grande salle de bain principale minimaliste en bois foncé avec une vasque, un placard avec porte à panneau encastré, un plan de toilette en béton, une baignoire en alcôve, une douche double, WC à poser, un carrelage noir, un carrelage de pierre, un mur marron et un sol en carrelage de céramique.
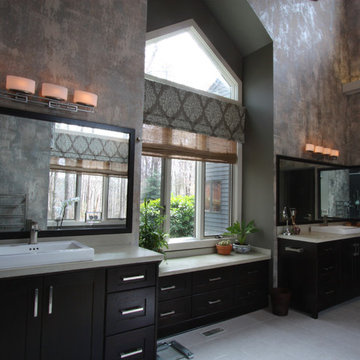
Aménagement d'une très grande salle de bain principale moderne en bois foncé avec une vasque, un placard avec porte à panneau encastré, un plan de toilette en béton, une baignoire en alcôve, une douche double, WC à poser, un carrelage noir, un carrelage de pierre, un mur marron et un sol en carrelage de céramique.
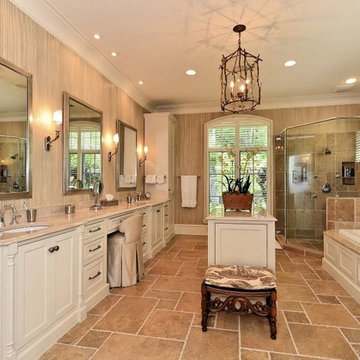
Cette image montre une très grande salle de bain principale traditionnelle avec un placard avec porte à panneau encastré, des portes de placard beiges, une baignoire en alcôve, une douche d'angle, WC séparés, un carrelage beige, un mur beige, un sol en calcaire, un lavabo encastré, un plan de toilette en calcaire et du carrelage en pierre calcaire.
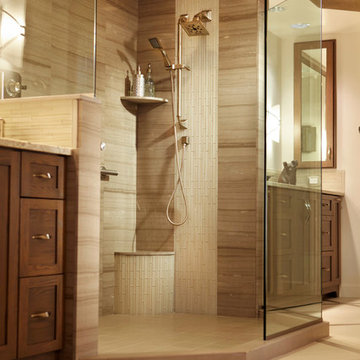
Cette photo montre une très grande salle de bain principale chic en bois foncé avec un placard à porte shaker, une baignoire en alcôve, une douche ouverte, WC à poser, un carrelage beige, des carreaux de porcelaine, un mur beige, un sol en carrelage de porcelaine, un lavabo encastré et un plan de toilette en granite.
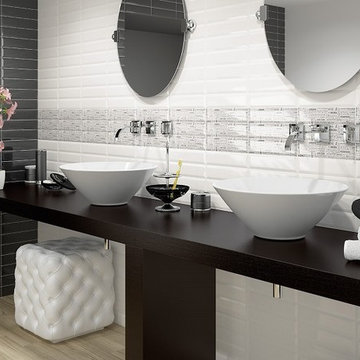
These tiles are a soft, airy white. There is not a harshness, or overly crisp nature to this white; it is airy, just dark enough to be white, but just faded enough to be soft. The tiles have a slightly raised center; there is a slanted, ½ inch border creating the raised center in these tiles. The raised center is a replica of the lines in the tile, on a slightly smaller scale. There is a sleekness when touched and a sheen, due to the polished finish. These tiles are ceramic.
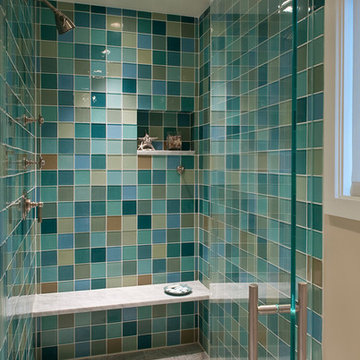
Tom Crane Photography
Idées déco pour une très grande douche en alcôve principale classique en bois clair avec un placard à porte shaker, une baignoire en alcôve, WC à poser, un carrelage vert, des carreaux de porcelaine, un mur vert, un sol en marbre, un lavabo encastré et un plan de toilette en marbre.
Idées déco pour une très grande douche en alcôve principale classique en bois clair avec un placard à porte shaker, une baignoire en alcôve, WC à poser, un carrelage vert, des carreaux de porcelaine, un mur vert, un sol en marbre, un lavabo encastré et un plan de toilette en marbre.
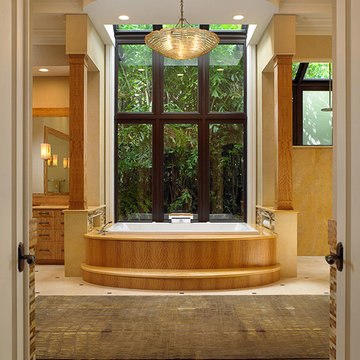
The finest of exotic stone and wood prevalent in the rest of the house coalesce in the master bathroom. Heavy foliage outside the combination window and skylight bring the tropical inside and mingle with the earth tones throughout the luxurious space.
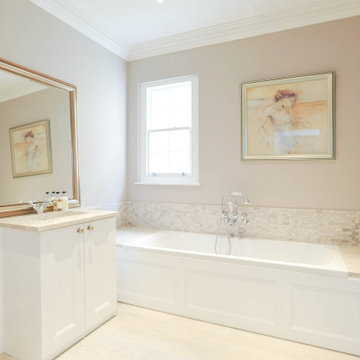
Bright family bathroom with bathtub.
Idées déco pour une très grande salle de bain classique avec un placard à porte plane, des portes de placard beiges, une baignoire en alcôve, une douche ouverte, un carrelage beige, du carrelage en marbre, un mur blanc, un lavabo posé, un plan de toilette en marbre, aucune cabine, un plan de toilette beige, meuble simple vasque, meuble-lavabo encastré et un plafond à caissons.
Idées déco pour une très grande salle de bain classique avec un placard à porte plane, des portes de placard beiges, une baignoire en alcôve, une douche ouverte, un carrelage beige, du carrelage en marbre, un mur blanc, un lavabo posé, un plan de toilette en marbre, aucune cabine, un plan de toilette beige, meuble simple vasque, meuble-lavabo encastré et un plafond à caissons.
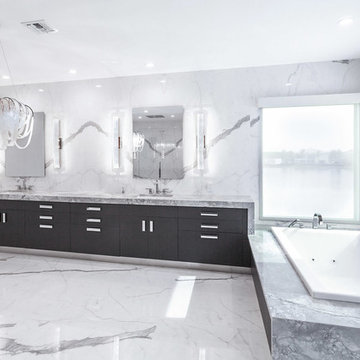
La esencia del mármol es única. Su presencia denota encanto, refinamiento y lujo, y en forma de porcelánico se añade durabilidad y resistencia
Atemporal y luminoso refuerza la sofisticación en todo tipo de ambientes, desde una cocina gourmet a un amplio baño con unas vistas espectaculares. En el proyecto, se combinan las colecciones XLIGHT KALA White y XLIGHT LUSH White en acabado brillo espejo para potenciar aún más su fuerza.
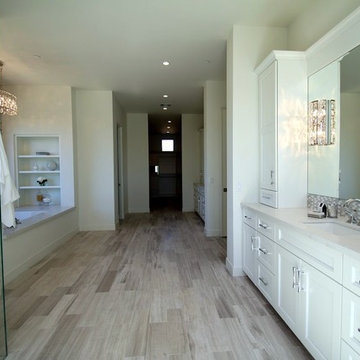
Revamp Professional Home Staging
Cette photo montre une très grande douche en alcôve principale chic avec une baignoire en alcôve et un lavabo encastré.
Cette photo montre une très grande douche en alcôve principale chic avec une baignoire en alcôve et un lavabo encastré.
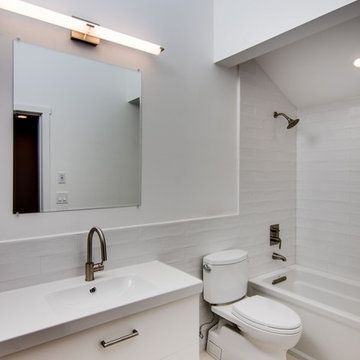
Here is an architecturally built house from the early 1970's which was brought into the new century during this complete home remodel by opening up the main living space with two small additions off the back of the house creating a seamless exterior wall, dropping the floor to one level throughout, exposing the post an beam supports, creating main level on-suite, den/office space, refurbishing the existing powder room, adding a butlers pantry, creating an over sized kitchen with 17' island, refurbishing the existing bedrooms and creating a new master bedroom floor plan with walk in closet, adding an upstairs bonus room off an existing porch, remodeling the existing guest bathroom, and creating an in-law suite out of the existing workshop and garden tool room.
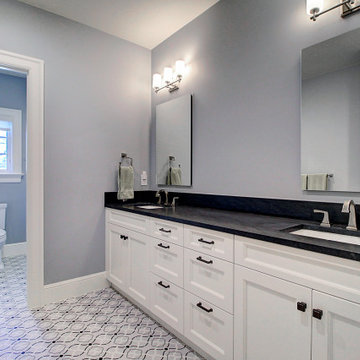
Réalisation d'une très grande salle de bain tradition pour enfant avec un placard avec porte à panneau encastré, des portes de placard blanches, une baignoire en alcôve, un combiné douche/baignoire, WC à poser, un carrelage gris, un carrelage métro, un mur blanc, un sol en carrelage de céramique, un lavabo encastré, un plan de toilette en onyx, un sol blanc, une cabine de douche avec un rideau, un plan de toilette noir, meuble double vasque et meuble-lavabo encastré.
Idées déco de très grandes salles de bain avec une baignoire en alcôve
5