Idées déco de très grandes salles de bain avec une baignoire en alcôve
Trier par :
Budget
Trier par:Populaires du jour
41 - 60 sur 708 photos
1 sur 3
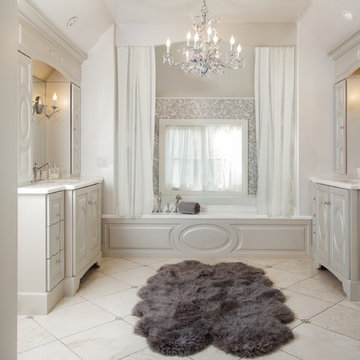
Cette photo montre une très grande salle de bain principale chic avec une baignoire en alcôve, un carrelage gris, des dalles de pierre, un sol en calcaire, un lavabo encastré, un plan de toilette en calcaire, un sol beige, des portes de placard grises, un mur blanc et un placard avec porte à panneau surélevé.
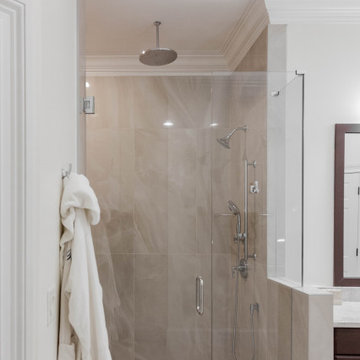
These two en suite master bathrooms are a perfect place to unwind and relax. Both rooms have been remodeled to be distinct and to suit both of our client's needs and tastes.
The first bathroom showcases a large deep overmount jetted tub with surrounding deck, deck mounted tub filler and hand shower, a vanity area and water closet. Alluring Mother of Pearl mosaic tile shimmers in the arched recessed window area, side splashes of tub, as well as on the full height of the walls on the vanity side. Large format Nolita Ambra tile was installed on the floor as well as on apron of the tub deck. Beautiful Taj Mahal quartzite vanity tops on painted existing cabinetry bring together the various finishes in the bathroom.
In the adjoining room there is a walk-in shower, vanity, and water closet. The Large 24x48 Nolita tile is the focal point and absolutely stunning. The tile has been installed on the floor as well as on the walls inside the shower up to the high ceiling. The grandeur of the walk-in shower is magnificently elegant and makes one feel like they are in a 5-Star resort and spa.
Check out more projects like this one on our website:
https://stoneunlimited.net/
#stoneunlimited
#stoneunlimited kitchen and bath
#stoneunlimited kitchen and bath remodeling
#stoneunlimited bath
#stoneunlimited remodel
#stoneunlimited master bath remodel
#bathroom remodel
#master bathroom remodel
#kitchen remodel
#bathroomdesign
#bathrooms
#bathroom
#remodel
#remodeling
#remodelling
#remodelingcontractors
#bathroom renovation
#bathroom make over
#neutral
#tiles
#Walkinshower
#shower
#quartz
#quartzcountertops
#silestone
#deltafaucets
#bathroom cabinets
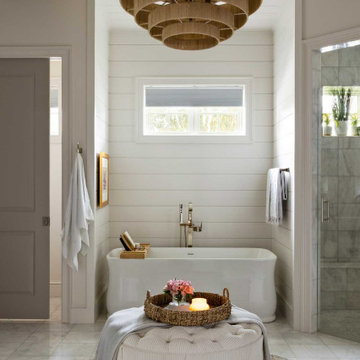
A master class in modern contemporary design is on display in Ocala, Florida. Six-hundred square feet of River-Recovered® Pecky Cypress 5-1/4” fill the ceilings and walls. The River-Recovered® Pecky Cypress is tastefully accented with a coat of white paint. The dining and outdoor lounge displays a 415 square feet of Midnight Heart Cypress 5-1/4” feature walls. Goodwin Company River-Recovered® Heart Cypress warms you up throughout the home. As you walk up the stairs guided by antique Heart Cypress handrails you are presented with a stunning Pecky Cypress feature wall with a chevron pattern design.
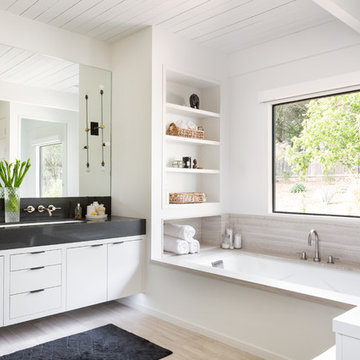
Inspiration pour une très grande salle de bain principale vintage avec un placard à porte plane, des portes de placard blanches, une baignoire en alcôve, un mur blanc et un lavabo posé.
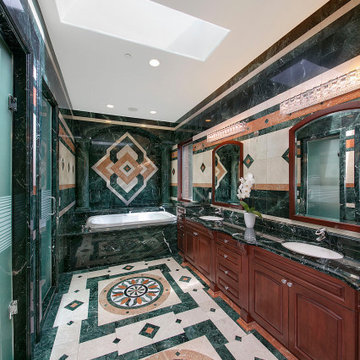
Réalisation d'une très grande douche en alcôve avec un placard avec porte à panneau surélevé, une baignoire en alcôve, un carrelage vert, du carrelage en marbre, un mur vert, un sol en marbre, un lavabo encastré, un plan de toilette en marbre, un sol multicolore, une cabine de douche à porte battante, un plan de toilette noir, meuble double vasque et meuble-lavabo encastré.
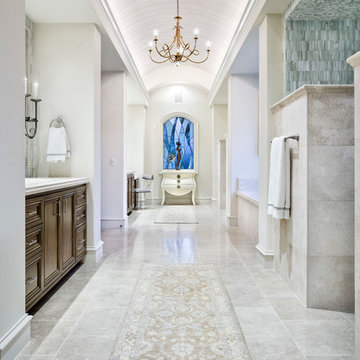
Photography: Piston Design
Idées déco pour une très grande salle de bain principale méditerranéenne en bois brun avec un placard avec porte à panneau encastré et une baignoire en alcôve.
Idées déco pour une très grande salle de bain principale méditerranéenne en bois brun avec un placard avec porte à panneau encastré et une baignoire en alcôve.
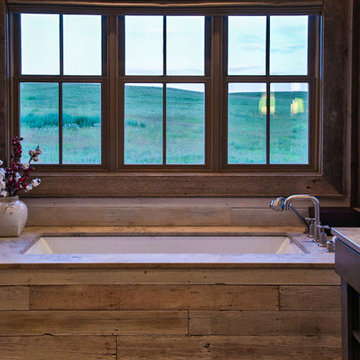
Photo: Jim Wells
Aménagement d'une très grande salle de bain principale montagne avec une baignoire en alcôve et un mur gris.
Aménagement d'une très grande salle de bain principale montagne avec une baignoire en alcôve et un mur gris.

secondary bathroom with tub and window
Exemple d'une très grande salle de bain moderne en bois brun pour enfant avec un placard en trompe-l'oeil, une baignoire en alcôve, un combiné douche/baignoire, WC séparés, un carrelage marron, des carreaux de porcelaine, un mur beige, un sol en carrelage de porcelaine, un lavabo encastré, un plan de toilette en granite, un sol gris, une cabine de douche avec un rideau, un plan de toilette multicolore, une niche, meuble double vasque, meuble-lavabo encastré et un plafond voûté.
Exemple d'une très grande salle de bain moderne en bois brun pour enfant avec un placard en trompe-l'oeil, une baignoire en alcôve, un combiné douche/baignoire, WC séparés, un carrelage marron, des carreaux de porcelaine, un mur beige, un sol en carrelage de porcelaine, un lavabo encastré, un plan de toilette en granite, un sol gris, une cabine de douche avec un rideau, un plan de toilette multicolore, une niche, meuble double vasque, meuble-lavabo encastré et un plafond voûté.
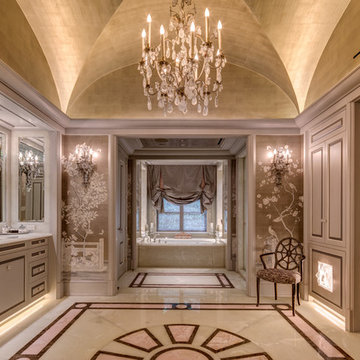
The pattern of the Black Sea marble inlay in the Pakistani pink and white onyx was channeled in the panels of the millwork of Her Master Bath. The tub plinth, niches and shower walls are also pink and white onyx.
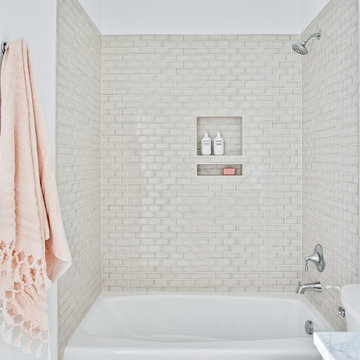
Classic, timeless and ideally positioned on a sprawling corner lot set high above the street, discover this designer dream home by Jessica Koltun. The blend of traditional architecture and contemporary finishes evokes feelings of warmth while understated elegance remains constant throughout this Midway Hollow masterpiece unlike no other. This extraordinary home is at the pinnacle of prestige and lifestyle with a convenient address to all that Dallas has to offer.
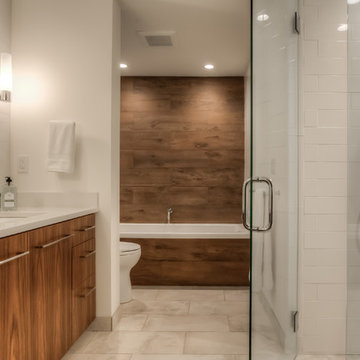
Master Bathroom for aging in place re-working floor plan borrowing space from adjacent bathroom for 6'0" soaking tub and large curbless shower. 48" italian sink with two wall mounted faucets allows for double sink in relatively compact area.
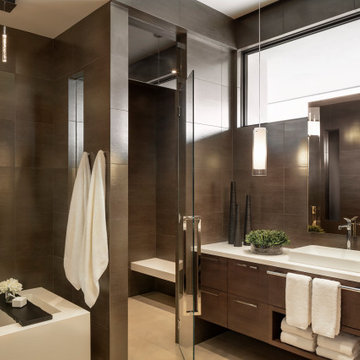
The monochromatic master bath's porcelain wall tile seamlessly blends with figured walnut millwork and is illuminated by low voltage pendant lighting. Countertops are Caesarstone in pure white.
Project Details // White Box No. 2
Architecture: Drewett Works
Builder: Argue Custom Homes
Interior Design: Ownby Design
Landscape Design (hardscape): Greey | Pickett
Landscape Design: Refined Gardens
Photographer: Jeff Zaruba
See more of this project here: https://www.drewettworks.com/white-box-no-2/
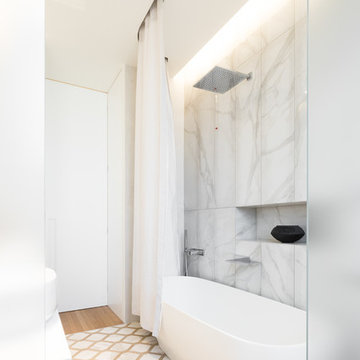
Ristrutturazione completa di appartamento nel centro storico di Milano, linee pulite e proposte essenziali per un appartamento di approdo per dei committenti che non vivono a Milano ma ci soggiornano per lavoro. Progetto interamente seguita a distanza attraverso gestione in cloud.
foto marco Curatolo
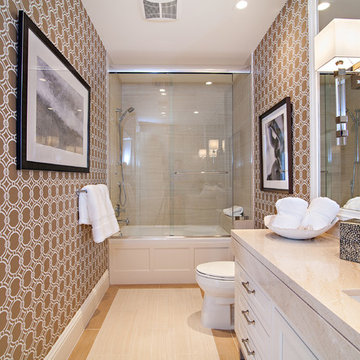
Dean Matthews
Aménagement d'une très grande douche en alcôve classique avec un placard à porte shaker, des portes de placard blanches, une baignoire en alcôve, WC à poser, un carrelage blanc, un mur marron, un sol en carrelage de porcelaine, un lavabo encastré et un plan de toilette en marbre.
Aménagement d'une très grande douche en alcôve classique avec un placard à porte shaker, des portes de placard blanches, une baignoire en alcôve, WC à poser, un carrelage blanc, un mur marron, un sol en carrelage de porcelaine, un lavabo encastré et un plan de toilette en marbre.
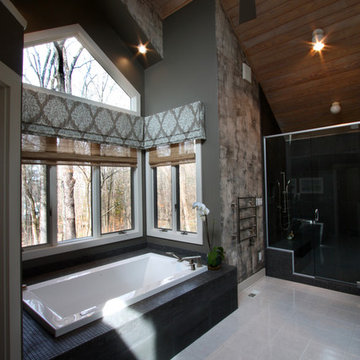
Inspiration pour une très grande salle de bain principale minimaliste en bois foncé avec une vasque, un placard avec porte à panneau encastré, un plan de toilette en béton, une baignoire en alcôve, une douche double, WC à poser, un carrelage noir, un carrelage de pierre, un mur marron et un sol en carrelage de céramique.
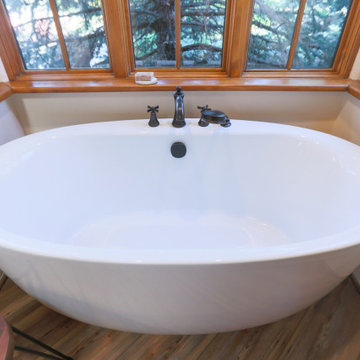
Aménagement d'une très grande douche en alcôve principale sud-ouest américain en bois brun avec une baignoire en alcôve, WC à poser, un carrelage multicolore, des carreaux de céramique, un mur blanc, un sol en carrelage imitation parquet, un lavabo de ferme, un plan de toilette en surface solide, un sol multicolore, une cabine de douche à porte battante, un plan de toilette noir, des toilettes cachées, meuble double vasque, meuble-lavabo encastré, poutres apparentes et un placard avec porte à panneau surélevé.
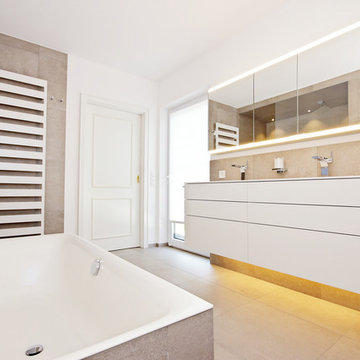
Cette image montre une très grande salle de bain principale design avec un placard à porte plane, des portes de placard blanches, une baignoire en alcôve, une douche à l'italienne, WC séparés, un carrelage beige, un carrelage de pierre, un mur blanc, un lavabo posé, un plan de toilette en surface solide, un sol beige, aucune cabine et un plan de toilette blanc.
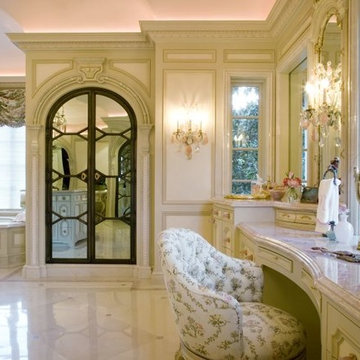
Idées déco pour une très grande salle de bain principale méditerranéenne en bois clair avec un placard en trompe-l'oeil, un plan de toilette en granite, une baignoire en alcôve, un carrelage blanc, un carrelage de pierre, un mur beige et un sol en calcaire.
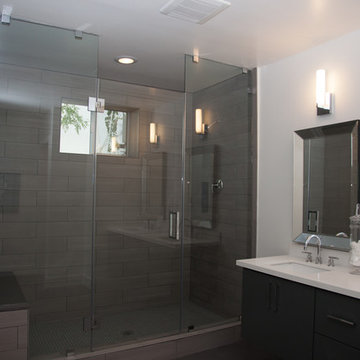
Idée de décoration pour une très grande salle de bain principale minimaliste avec un lavabo encastré, un placard à porte plane, des portes de placard grises, un plan de toilette en quartz modifié, une baignoire en alcôve, un combiné douche/baignoire, WC séparés, un carrelage vert, des carreaux de céramique, un mur blanc et un sol en carrelage de céramique.
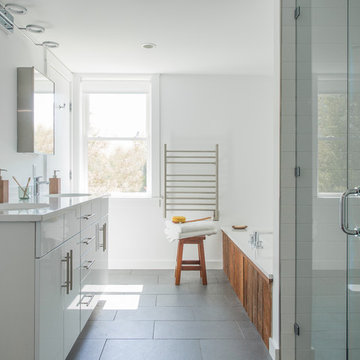
Cette image montre une très grande douche en alcôve rustique avec un lavabo encastré, un placard à porte plane et une baignoire en alcôve.
Idées déco de très grandes salles de bain avec une baignoire en alcôve
3