Idées déco de très grandes salles de bain avec une vasque
Trier par :
Budget
Trier par:Populaires du jour
61 - 80 sur 2 396 photos
1 sur 3
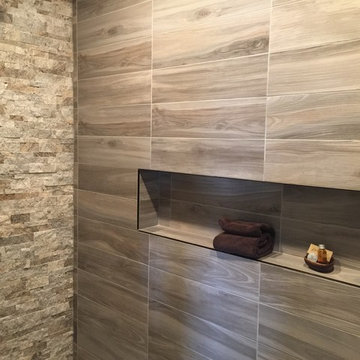
A rustic yet modern large Villa. Ski in ski out. Unique great room, master and powder bathrooms.
Cette image montre une très grande salle de bain principale chalet avec un placard en trompe-l'oeil, des portes de placard grises, une douche à l'italienne, WC séparés, un carrelage gris, des carreaux de porcelaine, un mur gris, un sol en carrelage de porcelaine, une vasque, un plan de toilette en bois, un sol gris et aucune cabine.
Cette image montre une très grande salle de bain principale chalet avec un placard en trompe-l'oeil, des portes de placard grises, une douche à l'italienne, WC séparés, un carrelage gris, des carreaux de porcelaine, un mur gris, un sol en carrelage de porcelaine, une vasque, un plan de toilette en bois, un sol gris et aucune cabine.
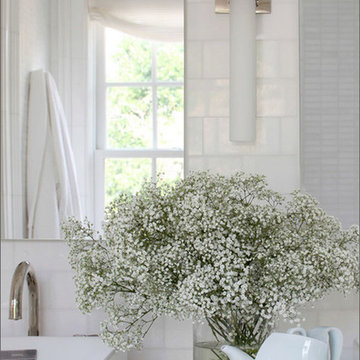
Mary Drysdale, Interior Design
Idée de décoration pour une très grande douche en alcôve principale tradition avec un placard à porte plane, des portes de placard blanches, une baignoire indépendante, un carrelage blanc, un carrelage de pierre, un mur blanc, un sol en marbre, une vasque et un plan de toilette en marbre.
Idée de décoration pour une très grande douche en alcôve principale tradition avec un placard à porte plane, des portes de placard blanches, une baignoire indépendante, un carrelage blanc, un carrelage de pierre, un mur blanc, un sol en marbre, une vasque et un plan de toilette en marbre.

Idée de décoration pour une très grande salle de bain principale vintage en bois brun avec un placard à porte plane, une baignoire indépendante, un espace douche bain, WC à poser, un carrelage bleu, un carrelage en pâte de verre, un mur bleu, un sol en terrazzo, une vasque, un plan de toilette en quartz modifié, un sol beige, une cabine de douche à porte battante, un plan de toilette blanc, meuble simple vasque et meuble-lavabo suspendu.
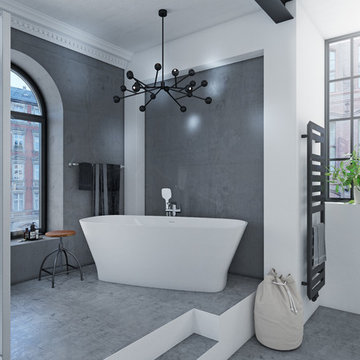
Freistehende Badewannen sind das Highlight einer jeden Badgestaltung. Hier eine Mineralguss-Badewanne mit passendem Wannen-Einhebelmischer. Der hohe Anspruch an das Design ist offensichtlich.
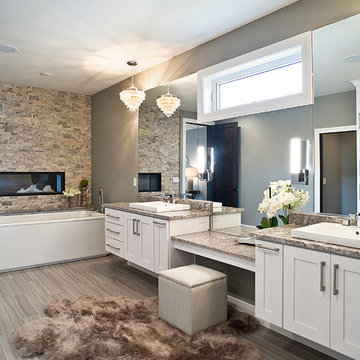
(c) Cipher Imaging Architectural Photography
Cette image montre une très grande douche en alcôve principale bohème avec un placard avec porte à panneau surélevé, des portes de placard blanches, une baignoire indépendante, des carreaux de miroir, un mur gris, un sol en carrelage de porcelaine, une vasque, un plan de toilette en granite, un sol multicolore et une cabine de douche à porte battante.
Cette image montre une très grande douche en alcôve principale bohème avec un placard avec porte à panneau surélevé, des portes de placard blanches, une baignoire indépendante, des carreaux de miroir, un mur gris, un sol en carrelage de porcelaine, une vasque, un plan de toilette en granite, un sol multicolore et une cabine de douche à porte battante.
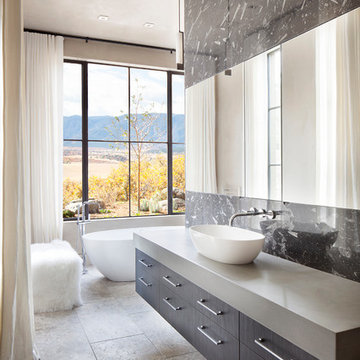
Master bathroom
Inspiration pour une très grande salle de bain principale design avec une baignoire indépendante, du carrelage en marbre, un sol en carrelage de céramique, une vasque, un sol gris, un placard à porte plane, des portes de placard grises, un carrelage gris et un plan de toilette gris.
Inspiration pour une très grande salle de bain principale design avec une baignoire indépendante, du carrelage en marbre, un sol en carrelage de céramique, une vasque, un sol gris, un placard à porte plane, des portes de placard grises, un carrelage gris et un plan de toilette gris.
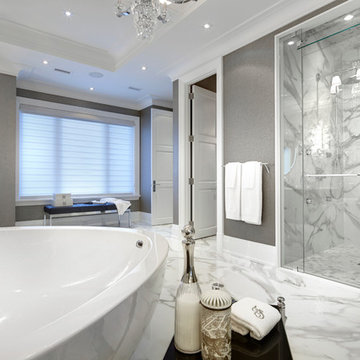
Flora Di Menna Design designed this stunning bathroom using the Real Calcutta polished porcelain tile. As durable as it is beautiful.
Aménagement d'une très grande salle de bain principale classique en bois brun avec une vasque, un placard en trompe-l'oeil, un plan de toilette en marbre, une baignoire indépendante, une douche à l'italienne, WC à poser, un carrelage blanc, des carreaux de porcelaine, un mur multicolore et un sol en carrelage de porcelaine.
Aménagement d'une très grande salle de bain principale classique en bois brun avec une vasque, un placard en trompe-l'oeil, un plan de toilette en marbre, une baignoire indépendante, une douche à l'italienne, WC à poser, un carrelage blanc, des carreaux de porcelaine, un mur multicolore et un sol en carrelage de porcelaine.
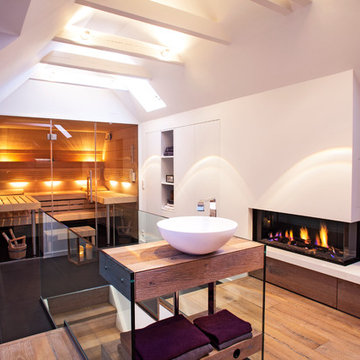
Cette image montre un très grand sauna design avec une vasque, un placard sans porte, des portes de placard blanches, un plan de toilette en bois, un mur blanc et un sol en bois brun.

Inspiration pour une très grande salle d'eau bohème avec un placard à porte plane, des portes de placard bleues, une baignoire indépendante, une douche d'angle, un carrelage bleu, un carrelage en pâte de verre, un mur vert, un sol en carrelage de céramique, une vasque, un plan de toilette en quartz modifié, un sol bleu, une cabine de douche à porte battante, un plan de toilette bleu, meuble double vasque, meuble-lavabo encastré et du papier peint.
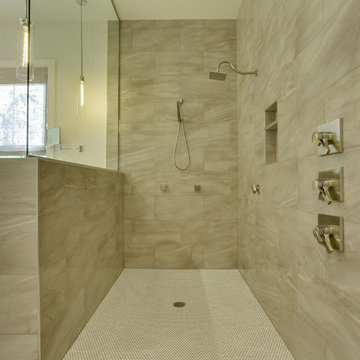
REPIXS
Idées déco pour une très grande salle de bain principale campagne avec un placard à porte shaker, des portes de placard blanches, une baignoire indépendante, une douche ouverte, WC à poser, un carrelage gris, des carreaux de céramique, un mur blanc, un sol en carrelage de porcelaine, une vasque, un plan de toilette en quartz modifié, un sol gris et aucune cabine.
Idées déco pour une très grande salle de bain principale campagne avec un placard à porte shaker, des portes de placard blanches, une baignoire indépendante, une douche ouverte, WC à poser, un carrelage gris, des carreaux de céramique, un mur blanc, un sol en carrelage de porcelaine, une vasque, un plan de toilette en quartz modifié, un sol gris et aucune cabine.

Homeowner and GB General Contractors Inc had a long-standing relationship, this project was the 3rd time that the Owners’ and Contractor had worked together on remodeling or build. Owners’ wanted to do a small remodel on their 1970's brick home in preparation for their upcoming retirement.
In the beginning "the idea" was to make a few changes, the final result, however, turned to a complete demo (down to studs) of the existing 2500 sf including the addition of an enclosed patio and oversized 2 car garage.
Contractor and Owners’ worked seamlessly together to create a home that can be enjoyed and cherished by the family for years to come. The Owners’ dreams of a modern farmhouse with "old world styles" by incorporating repurposed wood, doors, and other material from a barn that was on the property.
The transforming was stunning, from dark and dated to a bright, spacious, and functional. The entire project is a perfect example of close communication between Owners and Contractors.
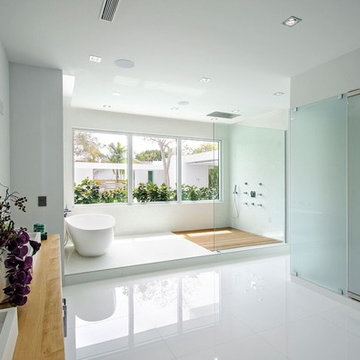
Aménagement d'une très grande salle de bain principale contemporaine avec un placard à porte plane, des portes de placard grises, une baignoire indépendante, une douche ouverte, un mur gris, une vasque, un plan de toilette en bois, un sol en carrelage de porcelaine, un sol blanc et aucune cabine.
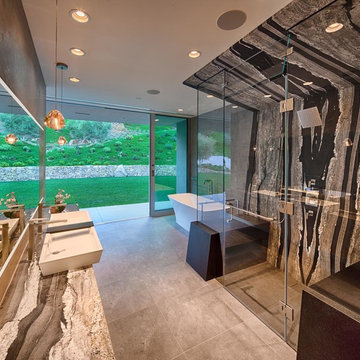
Master bathroom with mica schist stone steam shower.
Aménagement d'une très grande salle de bain principale contemporaine en bois clair avec une vasque, un placard en trompe-l'oeil, un plan de toilette en granite, une baignoire indépendante, une douche double, WC à poser, un carrelage gris, des carreaux de porcelaine, un mur multicolore et un sol en carrelage de porcelaine.
Aménagement d'une très grande salle de bain principale contemporaine en bois clair avec une vasque, un placard en trompe-l'oeil, un plan de toilette en granite, une baignoire indépendante, une douche double, WC à poser, un carrelage gris, des carreaux de porcelaine, un mur multicolore et un sol en carrelage de porcelaine.
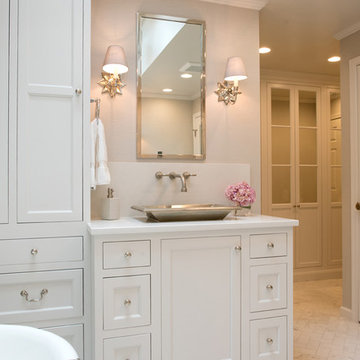
These clients win the award for ‘Most Jarrett Design Projects in One Home’! We consider ourselves extremely fortunate to have been able to work with these kind folks so consistently over the years.
The most recent project features their master bath, a room they have been wanting to tackle for many years. We think it was well worth the wait! It started off as an outdated space with an enormous platform tub open to the bedroom featuring a large round column. The open concept was inspired by island homes long ago, but it was time for some privacy. The water closet, shower and linen closet served the clients well, but the tub and vanities had to be updated with storage improvements desired. The clients also wanted to add organized spaces for clothing, shoes and handbags. Swapping the large tub for a dainty freestanding tub centered on the new window, cleared space for gorgeous his and hers vanities and armoires flanking the tub. The area where the old double vanity existed was transformed into personalized storage closets boasting beautiful custom mirrored doors. The bathroom floors and shower surround were replaced with classic white and grey materials. Handmade vessel sinks and faucets add a rich touch. Soft brass wire doors are the highlight of a freestanding custom armoire created to house handbags adding more convenient storage and beauty to the bedroom. Star sconces, bell jar fixture, wallpaper and window treatments selected by the homeowner with the help of the talented Lisa Abdalla Interiors provide the finishing traditional touches for this sanctuary.
Jacqueline Powell Photography
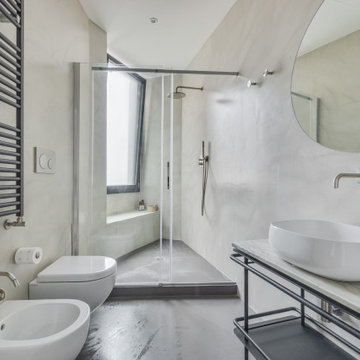
Idée de décoration pour une très grande salle d'eau urbaine avec un placard sans porte, des portes de placard grises, WC suspendus, un mur gris, une vasque, un plan de toilette en marbre, un sol gris, une cabine de douche à porte coulissante, meuble simple vasque et meuble-lavabo sur pied.
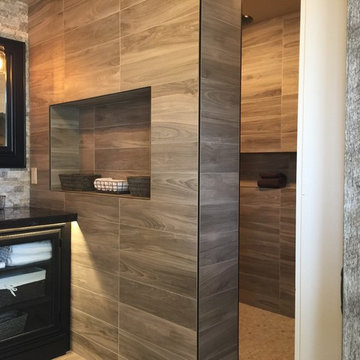
A rustic yet modern large Villa. Ski in ski out. Unique great room, master and powder bathrooms.
Idées déco pour une très grande salle de bain principale montagne avec un placard en trompe-l'oeil, des portes de placard grises, une douche à l'italienne, WC séparés, un carrelage gris, des carreaux de porcelaine, un mur gris, un sol en carrelage de porcelaine, une vasque, un plan de toilette en bois, un sol gris et aucune cabine.
Idées déco pour une très grande salle de bain principale montagne avec un placard en trompe-l'oeil, des portes de placard grises, une douche à l'italienne, WC séparés, un carrelage gris, des carreaux de porcelaine, un mur gris, un sol en carrelage de porcelaine, une vasque, un plan de toilette en bois, un sol gris et aucune cabine.
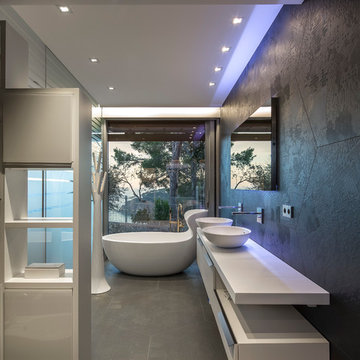
simón garcia
Idées déco pour une très grande salle de bain principale contemporaine avec un placard à porte plane, des portes de placard blanches, une baignoire indépendante, un combiné douche/baignoire, un mur noir, une vasque et un sol en carrelage de céramique.
Idées déco pour une très grande salle de bain principale contemporaine avec un placard à porte plane, des portes de placard blanches, une baignoire indépendante, un combiné douche/baignoire, un mur noir, une vasque et un sol en carrelage de céramique.
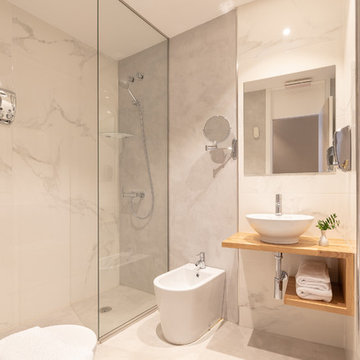
Fotógrafa Niri Rodríguez
Inspiration pour une très grande salle d'eau design en bois brun avec un placard sans porte, une douche à l'italienne, un bidet, un carrelage blanc, un mur blanc, une vasque, un plan de toilette en bois, un sol blanc, aucune cabine et un plan de toilette marron.
Inspiration pour une très grande salle d'eau design en bois brun avec un placard sans porte, une douche à l'italienne, un bidet, un carrelage blanc, un mur blanc, une vasque, un plan de toilette en bois, un sol blanc, aucune cabine et un plan de toilette marron.
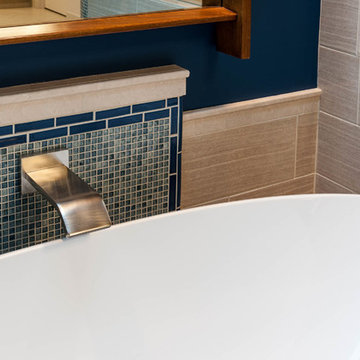
Photos courtesy of Jesse L Young Photography
Cette image montre une très grande salle de bain principale bohème avec un placard à porte plane, des portes de placard beiges, une baignoire indépendante, une douche à l'italienne, un bidet, un carrelage multicolore, des carreaux de porcelaine, un mur beige, un sol en carrelage de porcelaine, une vasque et un plan de toilette en verre.
Cette image montre une très grande salle de bain principale bohème avec un placard à porte plane, des portes de placard beiges, une baignoire indépendante, une douche à l'italienne, un bidet, un carrelage multicolore, des carreaux de porcelaine, un mur beige, un sol en carrelage de porcelaine, une vasque et un plan de toilette en verre.
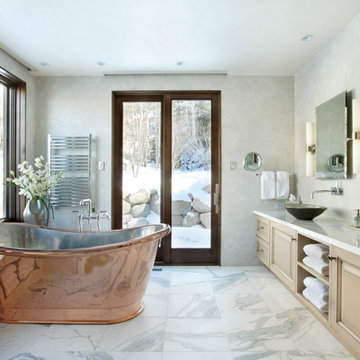
This custom tub is the focal point of this bathroom. The design and orientation of the room was intended to highlight the finish and shape of the tub. I laid out the honed white borghini calacutta marble tile piece by piece with the tile setter. Every luxury was added to this space including a towel warmer, make-up mirror, and frameless tilting mirrors. A slab bench at the tub provides a space for toiletries and the cubbies below provide lighted towel storage.
Idées déco de très grandes salles de bain avec une vasque
4