Idées déco de très grandes salles de bain avec une vasque
Trier par :
Budget
Trier par:Populaires du jour
121 - 140 sur 2 396 photos
1 sur 3
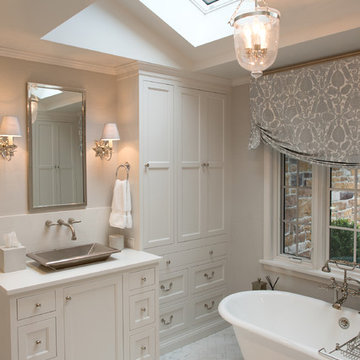
These clients win the award for ‘Most Jarrett Design Projects in One Home’! We consider ourselves extremely fortunate to have been able to work with these kind folks so consistently over the years.
The most recent project features their master bath, a room they have been wanting to tackle for many years. We think it was well worth the wait! It started off as an outdated space with an enormous platform tub open to the bedroom featuring a large round column. The open concept was inspired by island homes long ago, but it was time for some privacy. The water closet, shower and linen closet served the clients well, but the tub and vanities had to be updated with storage improvements desired. The clients also wanted to add organized spaces for clothing, shoes and handbags. Swapping the large tub for a dainty freestanding tub centered on the new window, cleared space for gorgeous his and hers vanities and armoires flanking the tub. The area where the old double vanity existed was transformed into personalized storage closets boasting beautiful custom mirrored doors. The bathroom floors and shower surround were replaced with classic white and grey materials. Handmade vessel sinks and faucets add a rich touch. Soft brass wire doors are the highlight of a freestanding custom armoire created to house handbags adding more convenient storage and beauty to the bedroom. Star sconces, bell jar fixture, wallpaper and window treatments selected by the homeowner with the help of the talented Lisa Abdalla Interiors provide the finishing traditional touches for this sanctuary.
Jacqueline Powell Photography
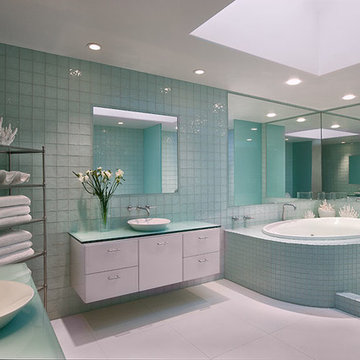
Aménagement d'une très grande salle de bain principale contemporaine avec un placard à porte plane, des portes de placard blanches, un bain bouillonnant, une douche ouverte, un carrelage bleu, un carrelage en pâte de verre, un mur bleu, un sol en carrelage de porcelaine, une vasque, un plan de toilette en verre et un sol blanc.
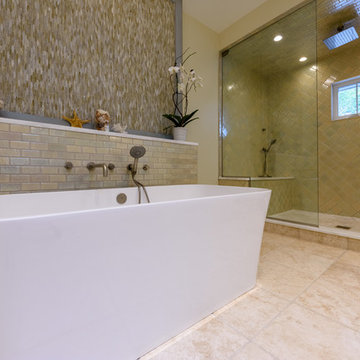
Philip Hegel Photography
Cette image montre une très grande douche en alcôve principale traditionnelle avec un placard sans porte, des portes de placards vertess, une baignoire indépendante, WC à poser, un carrelage vert, des carreaux de céramique, un mur jaune, un sol en travertin, une vasque, un plan de toilette en marbre, un sol beige, une cabine de douche à porte battante et un plan de toilette blanc.
Cette image montre une très grande douche en alcôve principale traditionnelle avec un placard sans porte, des portes de placards vertess, une baignoire indépendante, WC à poser, un carrelage vert, des carreaux de céramique, un mur jaune, un sol en travertin, une vasque, un plan de toilette en marbre, un sol beige, une cabine de douche à porte battante et un plan de toilette blanc.
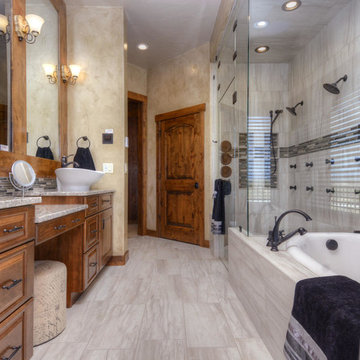
We loved this master bath as much as the judges for the 2014 Parade of Homes who name the Bella Casa the best master suite of the Parade of Homes. Photo by Paul Kohlman
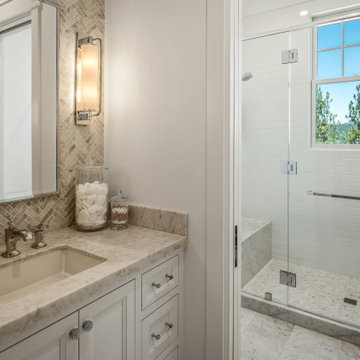
Guest bath with dual showers, dual vanities with Carrara marble countertops and flooring. Herringbone Mable on the back splash.
Cette image montre une très grande salle de bain traditionnelle avec un placard à porte shaker, des portes de placard grises, un bidet, un carrelage blanc, des carreaux de céramique, un mur blanc, un sol en marbre, une vasque, un plan de toilette en marbre, un sol blanc, une cabine de douche à porte battante, un plan de toilette blanc, une niche, meuble simple vasque, meuble-lavabo encastré et du lambris.
Cette image montre une très grande salle de bain traditionnelle avec un placard à porte shaker, des portes de placard grises, un bidet, un carrelage blanc, des carreaux de céramique, un mur blanc, un sol en marbre, une vasque, un plan de toilette en marbre, un sol blanc, une cabine de douche à porte battante, un plan de toilette blanc, une niche, meuble simple vasque, meuble-lavabo encastré et du lambris.
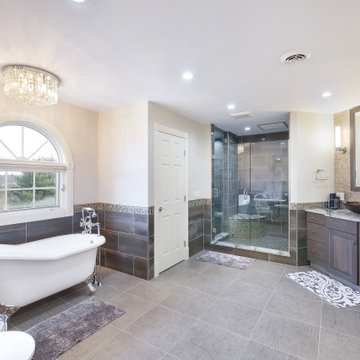
When I originally met with the client in their home they told me that they wanted this to be an absolutely beautiful bathroom. As we designed the space I knew we needed a starting point to build from and I showed them Cambria Galloway Quartz Counter-top. I knew from talking to them that this could work really well for the space. They fell in love with it. We carried the sample with us through the entire design process. The whole bathroom color pallet came from the counter. We added the Galloway in the shower and in the steam room to keep the same feel and color palette. The homeowner was blown away and totally is in love with the entire bathroom.
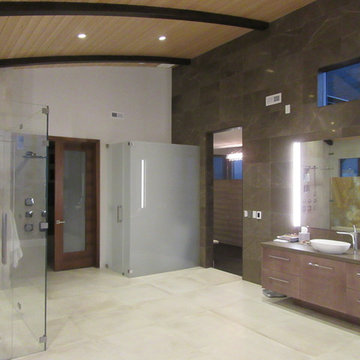
Debra designed this bathroom to be warmer grays and brownish mauve marble to compliment your skin colors. The master shower features a beautiful slab of Onyx that you see upon entry to the room along with a custom stone freestanding bench-body sprays and high end plumbing fixtures. The freestanding Victoria + Albert tub has a stone bench nearby that stores dry towels and make up area for her. The custom cabinetry is figured maple stained a light gray color. The large format warm color porcelain tile has also a concrete look to it. The wood clear stained ceilings add another warm element. custom roll shades and glass surrounding shower. The room features a hidden toilet room with opaque glass walls and marble walls. This all opens to the master hallway and the master closet glass double doors. There are no towel bars in this space only robe hooks to dry towels--keeping it modern and clean of unecessary hardware as the dry towels are kept under the bench.
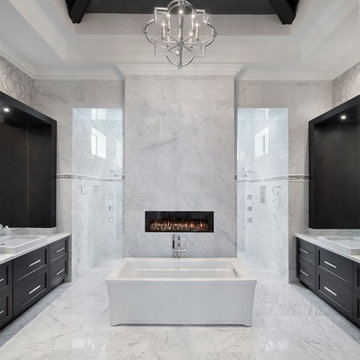
The gracefully austere master bathroom maintains its focal point on the Cararra marble surfaces, keeping the rest of the space uncluttered. Custom cabinets and a stunning inset fireplace are just two luxury features of this master suite.
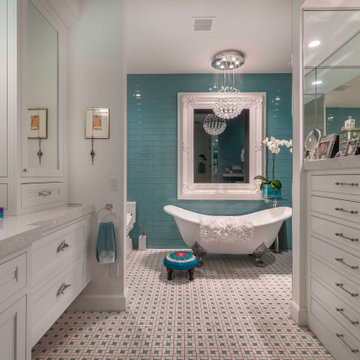
Exemple d'une très grande salle de bain principale bord de mer avec un placard à porte shaker, des portes de placard blanches, une baignoire indépendante, WC à poser, un carrelage vert, un carrelage en pâte de verre, un sol en carrelage de porcelaine, une vasque, un sol multicolore, un plan de toilette gris, meuble double vasque et meuble-lavabo encastré.
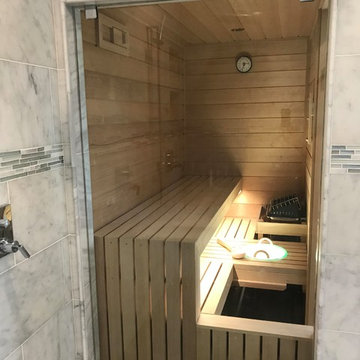
New bathroom addition, including new walk in shower, free standing tub and a sauna.
Inspiration pour une très grande salle de bain principale minimaliste avec une baignoire indépendante, une douche double, WC séparés, un carrelage blanc, des carreaux de céramique, un mur blanc, un sol en carrelage de céramique, une vasque, un sol gris et aucune cabine.
Inspiration pour une très grande salle de bain principale minimaliste avec une baignoire indépendante, une douche double, WC séparés, un carrelage blanc, des carreaux de céramique, un mur blanc, un sol en carrelage de céramique, une vasque, un sol gris et aucune cabine.

La doccia è formata da un semplice piatto in resina bianca e una vetrata fissa. La particolarità viene data dalla nicchia porta oggetti con stacco di materiali e dal soffione incassato a soffitto.
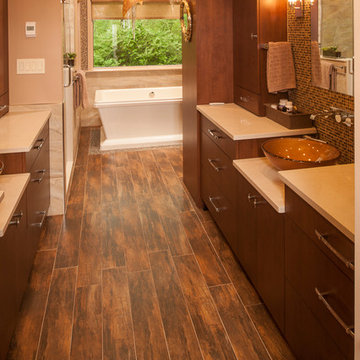
Custom bathroom cabinets with alcove space.
Idées déco pour une très grande douche en alcôve principale asiatique en bois brun avec un placard à porte plane, une baignoire indépendante, WC séparés, un carrelage marron, des carreaux de porcelaine, un mur marron, un sol en carrelage de porcelaine, une vasque, un plan de toilette en quartz modifié, un sol marron et une cabine de douche à porte battante.
Idées déco pour une très grande douche en alcôve principale asiatique en bois brun avec un placard à porte plane, une baignoire indépendante, WC séparés, un carrelage marron, des carreaux de porcelaine, un mur marron, un sol en carrelage de porcelaine, une vasque, un plan de toilette en quartz modifié, un sol marron et une cabine de douche à porte battante.
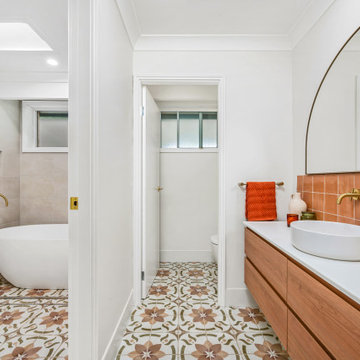
Réalisation d'une très grande salle de bain principale style shabby chic en bois brun avec un placard à porte plane, une baignoire indépendante, un espace douche bain, WC séparés, un carrelage gris, un mur gris, une vasque, un sol multicolore, aucune cabine, un plan de toilette blanc, une niche, meuble simple vasque et meuble-lavabo suspendu.
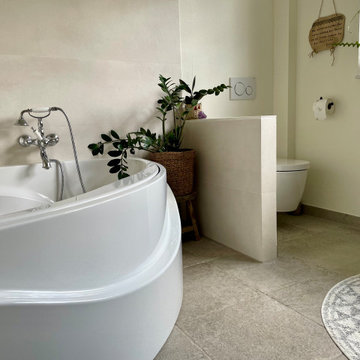
Das Master Badezimmer befindet sich im oberen Stockwerk des Hauses. Der Entwurf des Waschtisches hat uns sehr viel Freude gemacht. Er besteht aus Altholzeiche, ist entsprechend behandelt, damit Wasserflecken dem Holz nichts anhaben können. Zwei Aufsatzwaschebcken von Villeroy & Boch sowie die englischen Armaturen tragen zu seiner Einzigartigkeit bei. Die Ablage sind wie der Waschtisch maß gefertigt.
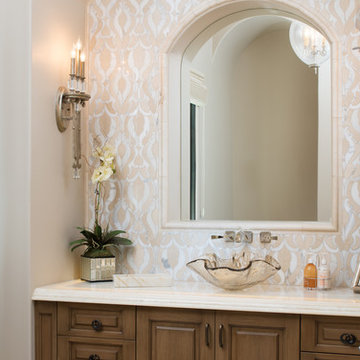
We love the luxury bathroom aesthetic of this guest bathrooms design; from the natural stone flooring to the custom vanity and tile backsplash, it's incredibly beautiful.
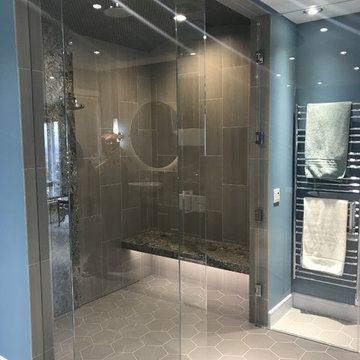
Master bathroom with vanity, freestanding tub, tub filler, and hexigon tile. The waterfall edge counter, wall mounted faucets, custom 8' doors, and back lit mirrors set this project apart.
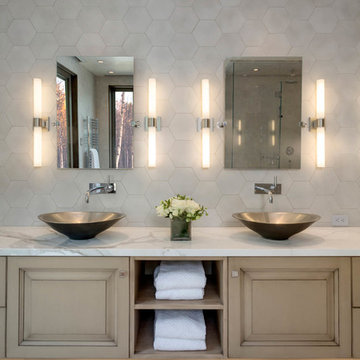
The hexagonal cement tiles contrast with the organic pattern in the borghini calacutta marble countertop and flooring. The painted and glazed cabinetry and toe kick lighting add drama. The mirrors tilt. Wall mounted faucets and satin nickel sinks accent the space.
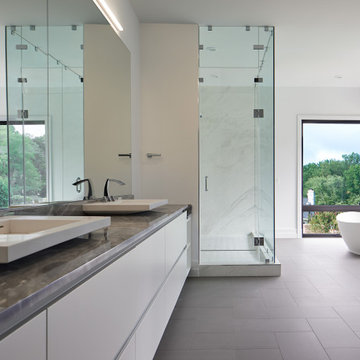
Aménagement d'une très grande douche en alcôve principale contemporaine avec un placard à porte plane, des portes de placard blanches, une baignoire indépendante, un carrelage blanc, un mur blanc, une vasque, un sol gris, une cabine de douche à porte battante et un plan de toilette gris.
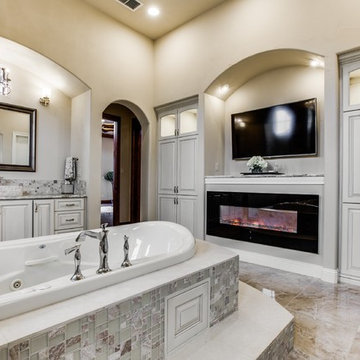
Genuine Custom Homes, LLC. Conveniently contact Michael Bryant via iPhone, email or text for a personalized consultation.
Réalisation d'une très grande salle de bain principale tradition avec une vasque, un placard en trompe-l'oeil, des portes de placard blanches, un plan de toilette en granite, une baignoire posée, une douche ouverte, WC séparés, un carrelage beige, mosaïque et un sol en marbre.
Réalisation d'une très grande salle de bain principale tradition avec une vasque, un placard en trompe-l'oeil, des portes de placard blanches, un plan de toilette en granite, une baignoire posée, une douche ouverte, WC séparés, un carrelage beige, mosaïque et un sol en marbre.
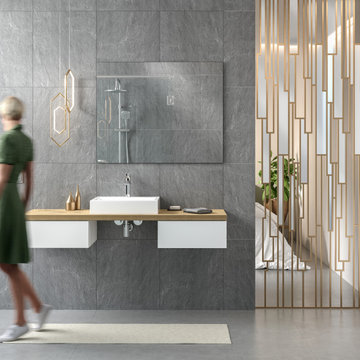
Idée de décoration pour une très grande salle de bain principale minimaliste avec un placard à porte plane, des portes de placard blanches, un carrelage gris, un mur gris, une vasque, un plan de toilette en surface solide, un sol gris, un plan de toilette beige, meuble simple vasque, meuble-lavabo sur pied et du lambris.
Idées déco de très grandes salles de bain avec une vasque
7