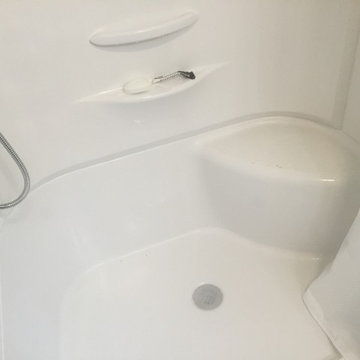Idées déco de très grandes salles de bain campagne
Trier par :
Budget
Trier par:Populaires du jour
121 - 140 sur 612 photos
1 sur 3
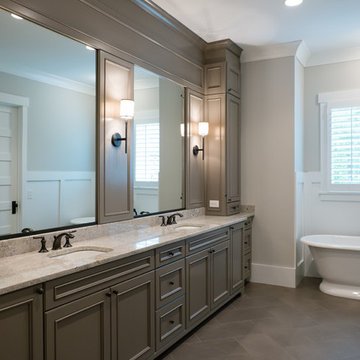
Jason Satterwhite Photography
Réalisation d'une très grande salle de bain principale champêtre avec un lavabo encastré, un placard avec porte à panneau encastré, un plan de toilette en granite, une baignoire indépendante, WC séparés, un carrelage gris, des carreaux de porcelaine, un mur gris, un sol en carrelage de porcelaine et des portes de placard grises.
Réalisation d'une très grande salle de bain principale champêtre avec un lavabo encastré, un placard avec porte à panneau encastré, un plan de toilette en granite, une baignoire indépendante, WC séparés, un carrelage gris, des carreaux de porcelaine, un mur gris, un sol en carrelage de porcelaine et des portes de placard grises.
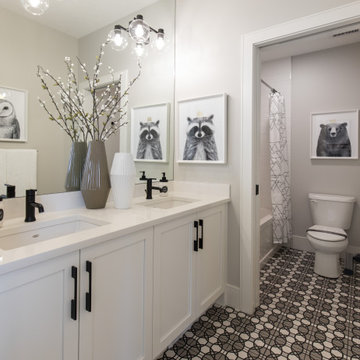
Cette image montre une très grande salle de bain rustique pour enfant avec un placard à porte shaker, des portes de placard blanches, une baignoire posée, WC à poser, des carreaux de porcelaine, un mur blanc, un sol en carrelage de porcelaine, un lavabo encastré, un plan de toilette en quartz modifié, un sol multicolore et un plan de toilette blanc.
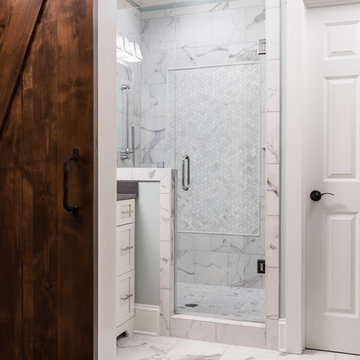
Aménagement d'une très grande salle de bain campagne avec un mur gris et parquet clair.
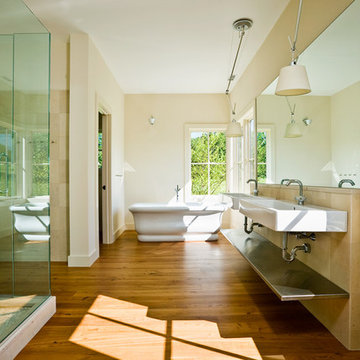
Peter Peirce
Exemple d'une très grande salle de bain principale nature avec un lavabo suspendu, un placard sans porte, une baignoire indépendante, une douche d'angle, un carrelage beige, un carrelage de pierre, un mur beige, un sol en bois brun, WC à poser, un sol marron et une cabine de douche à porte battante.
Exemple d'une très grande salle de bain principale nature avec un lavabo suspendu, un placard sans porte, une baignoire indépendante, une douche d'angle, un carrelage beige, un carrelage de pierre, un mur beige, un sol en bois brun, WC à poser, un sol marron et une cabine de douche à porte battante.
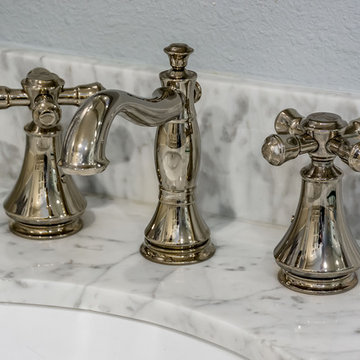
This countryside farmhouse was remodeled and added on to by removing an interior wall separating the kitchen from the dining/living room, putting an addition at the porch to extend the kitchen by 10', installing an IKEA kitchen cabinets and custom built island using IKEA boxes, custom IKEA fronts, panels, trim, copper and wood trim exhaust wood, wolf appliances, apron front sink, and quartz countertop. The bathroom was redesigned with relocation of the walk-in shower, and installing a pottery barn vanity. the main space of the house was completed with luxury vinyl plank flooring throughout. A beautiful transformation with gorgeous views of the Willamette Valley.
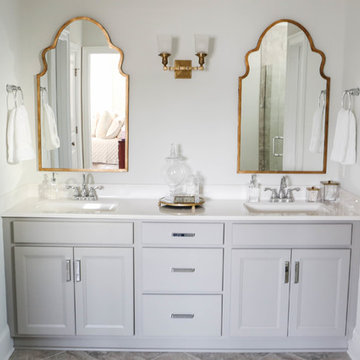
Idées déco pour une très grande salle de bain principale campagne avec un placard à porte shaker, des portes de placard grises, une douche d'angle, WC séparés, un carrelage gris, des carreaux de céramique, un mur gris, un sol en carrelage de céramique, un lavabo intégré, un plan de toilette en stratifié, un sol gris et une cabine de douche à porte battante.
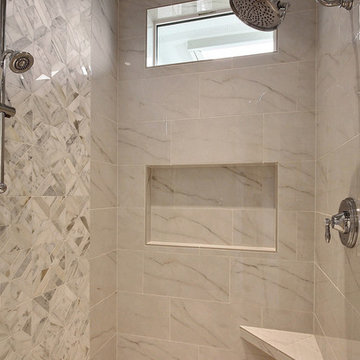
Inspired by the majesty of the Northern Lights and this family's everlasting love for Disney, this home plays host to enlighteningly open vistas and playful activity. Like its namesake, the beloved Sleeping Beauty, this home embodies family, fantasy and adventure in their truest form. Visions are seldom what they seem, but this home did begin 'Once Upon a Dream'. Welcome, to The Aurora.
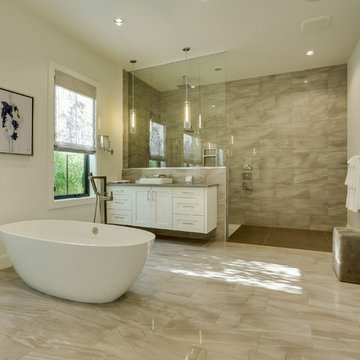
REPIXS
Cette image montre une très grande salle de bain principale rustique avec un placard à porte shaker, des portes de placard blanches, une baignoire indépendante, une douche ouverte, WC à poser, un carrelage gris, des carreaux de céramique, un mur blanc, un sol en carrelage de porcelaine, une vasque, un plan de toilette en quartz modifié, un sol gris et aucune cabine.
Cette image montre une très grande salle de bain principale rustique avec un placard à porte shaker, des portes de placard blanches, une baignoire indépendante, une douche ouverte, WC à poser, un carrelage gris, des carreaux de céramique, un mur blanc, un sol en carrelage de porcelaine, une vasque, un plan de toilette en quartz modifié, un sol gris et aucune cabine.
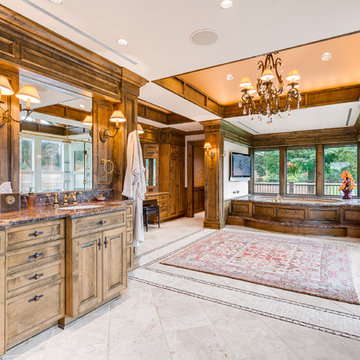
One of the greatest privately owned landscaped properties in the USA on 47 separate land parcels totaling 525 acres. The horticultural collections includes over 3000 planted trees and hundreds of shrubs and flower varieties from around the world. This landscape Art Sanctuary includes private lakes, water features, water falls, creeks andseveral man-madebridges within the Arboretum area. There are also several fenced horse and cattle pastures and 8 miles of hiking and horse back riding trails.The primary residence is 6500 sq/ft with a western design and there are 7 other houses for guests and/or employees. There are many outbuildings including a 12,000 sf show room for vintage cars and carriages. Just north of the house is a private golf driving range, chipping and putting area to PGA Standards; perfect for improving your golf game while at home. A half mile to the west of the primary residence is a 2200 foot landing strip for airplanes; however there is also a roll-away heli-pad next to the primary residence for daily commuting. By helicopter Misty Isle Farms is only 7 minutes to Boeing Airfield, or by Ferry it is only 40 minutes to south Seattle. Rarely does such a large unique Estate so Close to a major city such as Seattle become available. Simply too much to post, please call listing agent for more details.
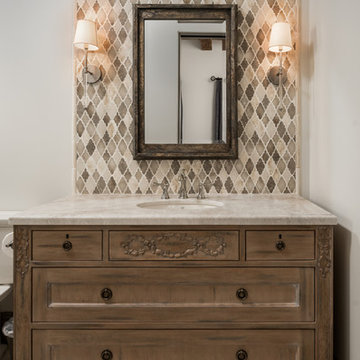
World Renowned Architecture Firm Fratantoni Design created this beautiful home! They design home plans for families all over the world in any size and style. They also have in-house Interior Designer Firm Fratantoni Interior Designers and world class Luxury Home Building Firm Fratantoni Luxury Estates! Hire one or all three companies to design and build and or remodel your home!
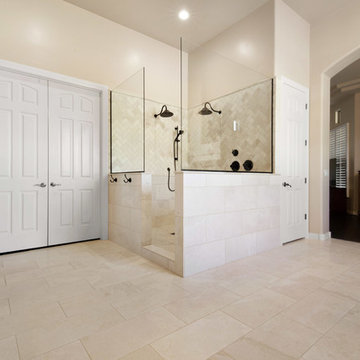
We took this dated Master Bathroom and leveraged its size to create a spa like space and experience. The expansive space features a large vanity with storage cabinets that feature SOLLiD Value Series – Tahoe Ash cabinets, Fairmont Designs Apron sinks, granite countertops and Tahoe Ash matching mirror frames for a modern rustic feel. The design is completed with Jeffrey Alexander by Hardware Resources Durham cabinet pulls that are a perfect touch to the design. We removed the glass block snail shower and the large tub deck and replaced them with a large walk-in shower and stand-alone bathtub to maximize the size and feel of the space. The floor tile is travertine and the shower is a mix of travertine and marble. The water closet is accented with Stikwood Reclaimed Weathered Wood to bring a little character to a usually neglected spot!
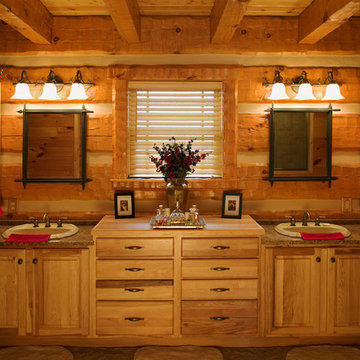
Log master bath
Idées déco pour une très grande salle de bain principale campagne en bois brun avec un lavabo posé, un placard avec porte à panneau encastré, un plan de toilette en granite, un carrelage marron, des carreaux de céramique et un sol en carrelage de céramique.
Idées déco pour une très grande salle de bain principale campagne en bois brun avec un lavabo posé, un placard avec porte à panneau encastré, un plan de toilette en granite, un carrelage marron, des carreaux de céramique et un sol en carrelage de céramique.
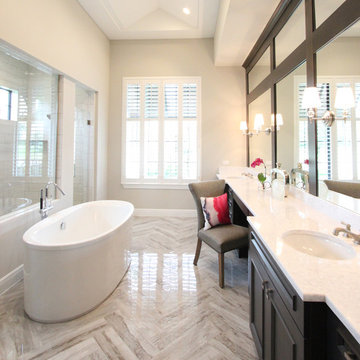
Idées déco pour une très grande douche en alcôve principale campagne en bois foncé avec un placard avec porte à panneau encastré, une baignoire indépendante, WC à poser, un carrelage beige, un carrelage de pierre, un mur beige, un sol en marbre, un lavabo encastré et un plan de toilette en marbre.
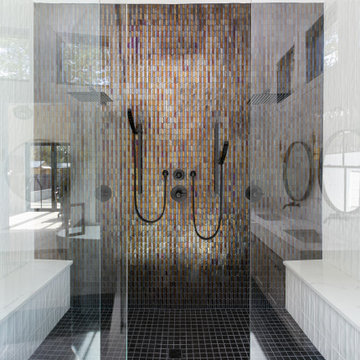
Cette image montre une très grande salle de bain principale rustique avec des portes de placard blanches, une douche ouverte, un carrelage multicolore, un carrelage en pâte de verre, meuble double vasque et meuble-lavabo suspendu.
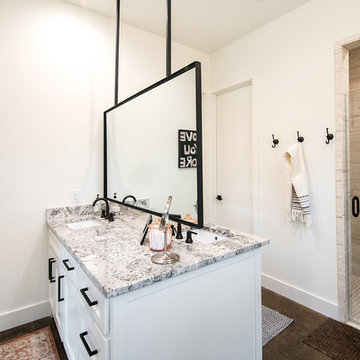
Idée de décoration pour une très grande douche en alcôve principale champêtre avec un placard à porte shaker, des portes de placard blanches, une baignoire indépendante, WC séparés, un carrelage beige, des carreaux de porcelaine, un mur blanc, sol en béton ciré, un lavabo encastré, un plan de toilette en granite, un sol marron, une cabine de douche à porte battante et un plan de toilette blanc.
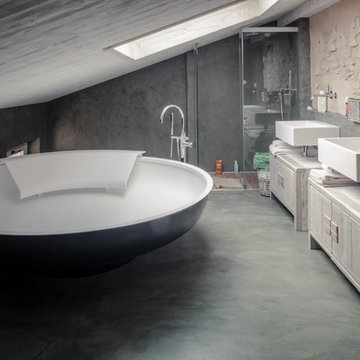
Foto di Michele Mascalzoni
Cette photo montre une très grande salle de bain principale nature en bois vieilli avec un bain bouillonnant, une douche d'angle, un lavabo suspendu, un plan de toilette en bois, un placard à porte plane, un mur gris et un sol gris.
Cette photo montre une très grande salle de bain principale nature en bois vieilli avec un bain bouillonnant, une douche d'angle, un lavabo suspendu, un plan de toilette en bois, un placard à porte plane, un mur gris et un sol gris.
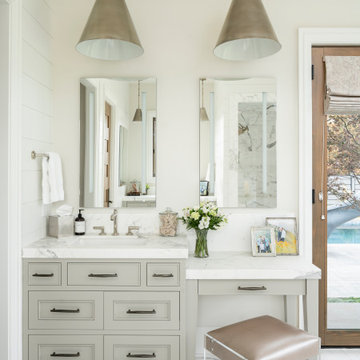
Cette image montre une très grande salle de bain principale rustique avec un placard à porte affleurante, des portes de placard beiges, une baignoire indépendante, une douche à l'italienne, WC à poser, un carrelage blanc, du carrelage en marbre, un mur blanc, un sol en marbre, un lavabo encastré, un plan de toilette en quartz modifié, un sol blanc, une cabine de douche à porte battante et un plan de toilette blanc.
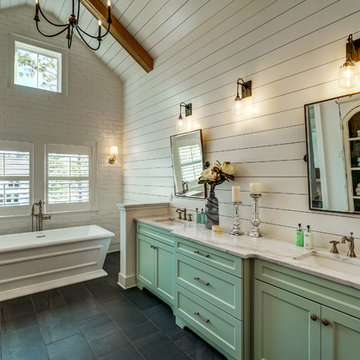
As you walk into your master suite, this is your view! It is simply breathtaking! Shiplap walls and ceiling with a painted brick wall as the back drop!
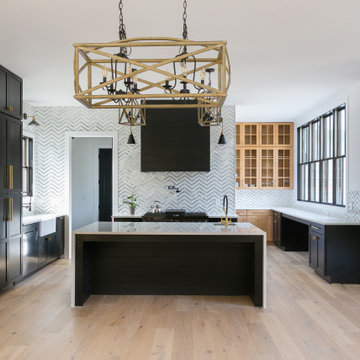
Idées déco pour une très grande salle de bain campagne avec parquet clair et un sol beige.
Idées déco de très grandes salles de bain campagne
7
