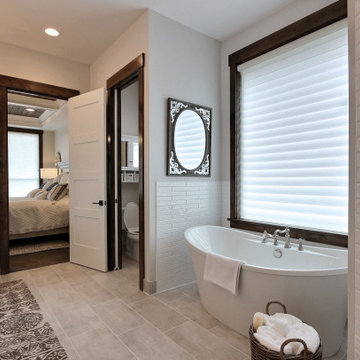Idées déco de très grandes salles de bain craftsman
Trier par :
Budget
Trier par:Populaires du jour
61 - 80 sur 338 photos
1 sur 3
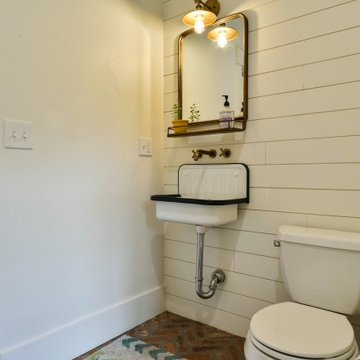
1st Floor bathroom of Spring Branch. View House Plan THD-1132: https://www.thehousedesigners.com/plan/spring-branch-1132/
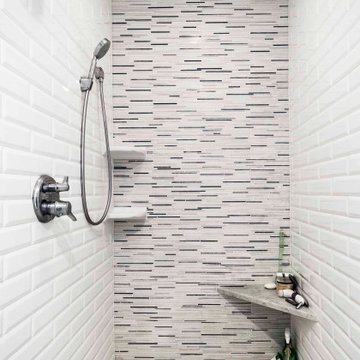
Idée de décoration pour une très grande douche en alcôve principale et grise et blanche craftsman avec un placard avec porte à panneau surélevé, des portes de placard blanches, une baignoire indépendante, WC séparés, des carreaux de céramique, un mur bleu, un sol en carrelage de céramique, un lavabo encastré, un plan de toilette en granite, un sol gris, une cabine de douche à porte battante, un plan de toilette blanc, un banc de douche, meuble double vasque, meuble-lavabo encastré, un carrelage beige, un plafond en papier peint et du papier peint.
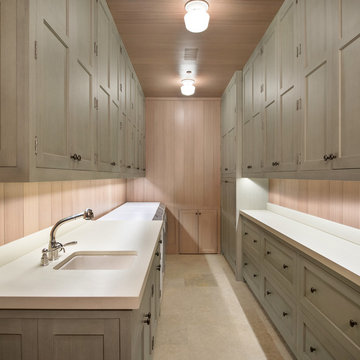
This family compound is located on acerage in the Midwest United States. The pool house featured here has many kitchens and bars, ladies and gentlemen locker rooms, on site laundry facility and entertaining areas.
Matt Kocourek Photography
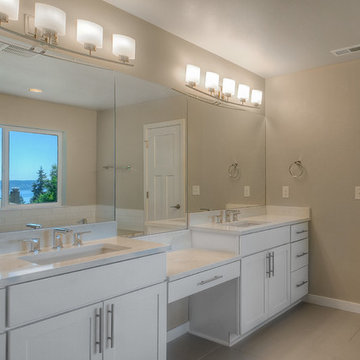
This Master Bathroom boasts his and hers sinks and vanity, as well as an incredibly modern, luxurious style. A walk-in closet in the back of the bathroom also adds another level of comfort.
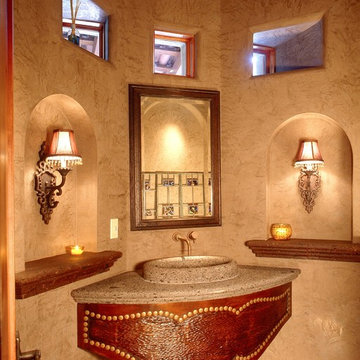
This luxurious ranch style home was built by Fratantoni Luxury Estates and designed by Fratantoni Interior Designers.
Follow us on Pinterest, Facebook, Twitter and Instagram for more inspiring photos!
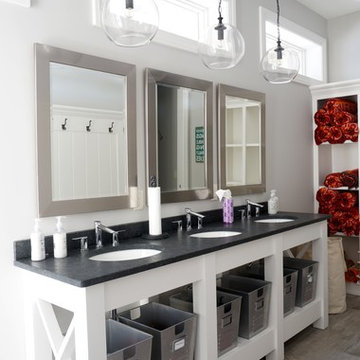
Interior Design and home furnishings by Laura Sirpilla Bosworth, Laura of Pembroke, Inc
Lighting and home furnishings available through Laura of Pembroke, 330-477-4455 or visit www.lauraofpembroke.com for details
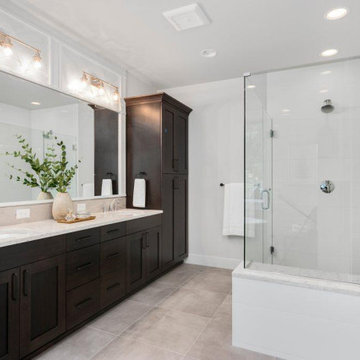
Aménagement d'une très grande salle de bain principale craftsman en bois foncé avec un placard à porte shaker, une douche d'angle, un carrelage blanc, des carreaux de céramique, un mur blanc, un sol en carrelage de porcelaine, un lavabo encastré, un plan de toilette en quartz modifié, un sol beige, une cabine de douche à porte battante et un plan de toilette blanc.
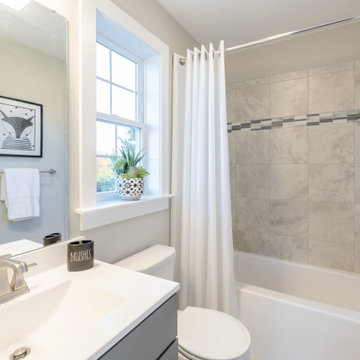
This 2-story home includes a 3- car garage with mudroom entry, an inviting front porch with decorative posts, and a screened-in porch. The home features an open floor plan with 10’ ceilings on the 1st floor and impressive detailing throughout. A dramatic 2-story ceiling creates a grand first impression in the foyer, where hardwood flooring extends into the adjacent formal dining room elegant coffered ceiling accented by craftsman style wainscoting and chair rail. Just beyond the Foyer, the great room with a 2-story ceiling, the kitchen, breakfast area, and hearth room share an open plan. The spacious kitchen includes that opens to the breakfast area, quartz countertops with tile backsplash, stainless steel appliances, attractive cabinetry with crown molding, and a corner pantry. The connecting hearth room is a cozy retreat that includes a gas fireplace with stone surround and shiplap. The floor plan also includes a study with French doors and a convenient bonus room for additional flexible living space. The first-floor owner’s suite boasts an expansive closet, and a private bathroom with a shower, freestanding tub, and double bowl vanity. On the 2nd floor is a versatile loft area overlooking the great room, 2 full baths, and 3 bedrooms with spacious closets.
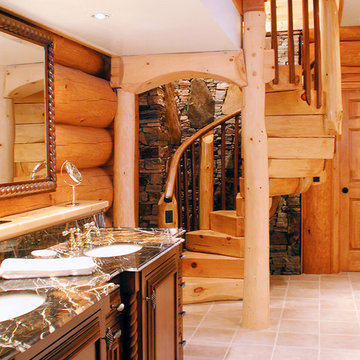
Master Bath
Inspiration pour une très grande salle de bain principale craftsman en bois foncé avec un lavabo posé, un placard en trompe-l'oeil, un plan de toilette en granite et un sol en carrelage de céramique.
Inspiration pour une très grande salle de bain principale craftsman en bois foncé avec un lavabo posé, un placard en trompe-l'oeil, un plan de toilette en granite et un sol en carrelage de céramique.
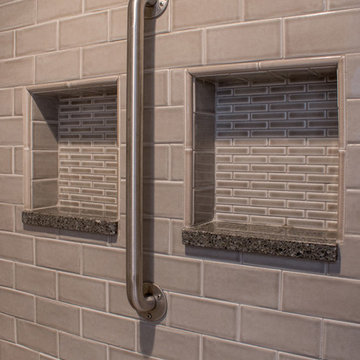
Our clients in Evergreen Country Club in Elkhorn, Wis. were ready for an upgraded bathroom when they reached out to us. They loved the large shower but wanted a more modern look with tile and a few upgrades that reminded them of their travels in Europe, like a towel warmer. This bathroom was originally designed for wheelchair accessibility and the current homeowner kept some of those features like a 36″ wide opening to the shower and shower floor that is level with the bathroom flooring. We also installed grab bars in the shower and near the toilet to assist them as they age comfortably in their home. Our clients couldn’t be more thrilled with this project and their new master bathroom retreat.

With architecture inspired by the greats of the last century, Canterwood homes incorporate modern luxury and sophistication with timeless comfort and taste.
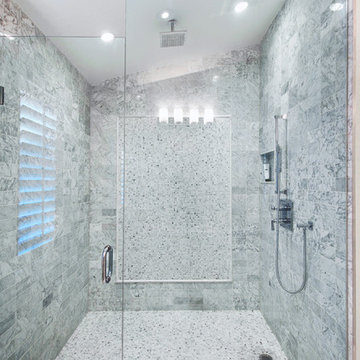
Andrew Snow Photography
Exemple d'une très grande salle de bain principale craftsman avec un lavabo encastré, un placard avec porte à panneau surélevé, des portes de placard blanches, un plan de toilette en quartz modifié, une douche ouverte, un carrelage blanc, un carrelage de pierre, un mur gris et un sol en marbre.
Exemple d'une très grande salle de bain principale craftsman avec un lavabo encastré, un placard avec porte à panneau surélevé, des portes de placard blanches, un plan de toilette en quartz modifié, une douche ouverte, un carrelage blanc, un carrelage de pierre, un mur gris et un sol en marbre.
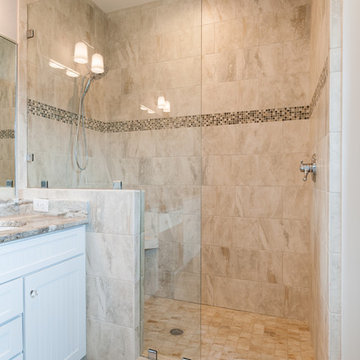
Cette photo montre une très grande douche en alcôve principale craftsman avec un placard avec porte à panneau encastré, des portes de placard blanches, une baignoire indépendante, WC séparés, un carrelage multicolore, du carrelage en marbre, un mur marron, parquet clair, un lavabo encastré, un plan de toilette en granite, un sol multicolore et une cabine de douche à porte battante.
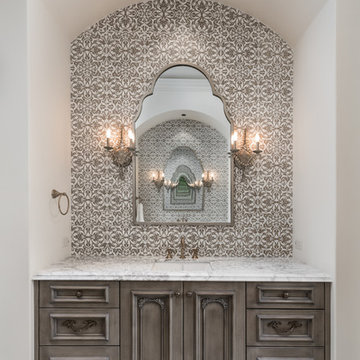
World Renowned Architecture Firm Fratantoni Design created this beautiful home! They design home plans for families all over the world in any size and style. They also have in-house Interior Designer Firm Fratantoni Interior Designers and world class Luxury Home Building Firm Fratantoni Luxury Estates! Hire one or all three companies to design and build and or remodel your home!
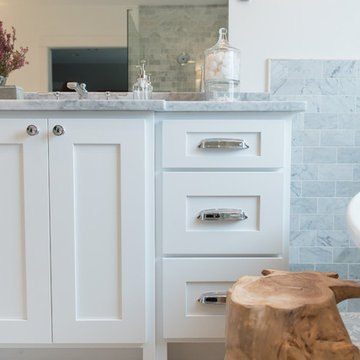
Sarah Shields
Idée de décoration pour une très grande salle de bain principale craftsman avec un placard à porte shaker, des portes de placard blanches, une baignoire indépendante, une douche ouverte, WC à poser, un carrelage gris, un carrelage métro, un mur blanc, carreaux de ciment au sol, un lavabo posé et un plan de toilette en marbre.
Idée de décoration pour une très grande salle de bain principale craftsman avec un placard à porte shaker, des portes de placard blanches, une baignoire indépendante, une douche ouverte, WC à poser, un carrelage gris, un carrelage métro, un mur blanc, carreaux de ciment au sol, un lavabo posé et un plan de toilette en marbre.
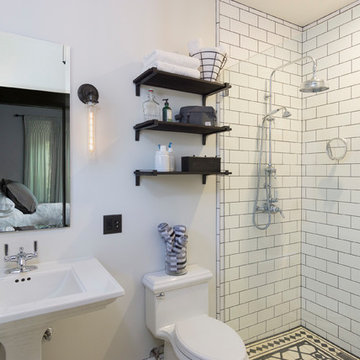
Mario Peixoto
Cette photo montre une très grande salle d'eau craftsman avec une douche à l'italienne, WC à poser, un carrelage blanc, un carrelage métro, un mur blanc, sol en béton ciré, un lavabo de ferme, un sol blanc et aucune cabine.
Cette photo montre une très grande salle d'eau craftsman avec une douche à l'italienne, WC à poser, un carrelage blanc, un carrelage métro, un mur blanc, sol en béton ciré, un lavabo de ferme, un sol blanc et aucune cabine.
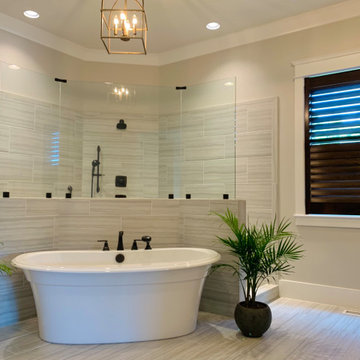
Custom-Crafted Wood Plantation Shutter in a Dark Walnut Stain | Designed by Acadia Shutters
Idées déco pour une très grande salle de bain principale craftsman avec un placard avec porte à panneau encastré, des portes de placard grises, une baignoire indépendante, une douche ouverte, un mur beige, un sol en carrelage imitation parquet, un plan de toilette en quartz modifié, un sol gris, aucune cabine, un plan de toilette blanc, des toilettes cachées, meuble simple vasque et meuble-lavabo encastré.
Idées déco pour une très grande salle de bain principale craftsman avec un placard avec porte à panneau encastré, des portes de placard grises, une baignoire indépendante, une douche ouverte, un mur beige, un sol en carrelage imitation parquet, un plan de toilette en quartz modifié, un sol gris, aucune cabine, un plan de toilette blanc, des toilettes cachées, meuble simple vasque et meuble-lavabo encastré.
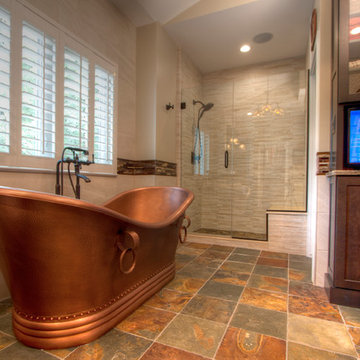
A soak in the freestanding copper tub has views out the window or to the TV nestled in a floor-to-ceiling cabinet from Showplace.
Photo by Toby Weiss
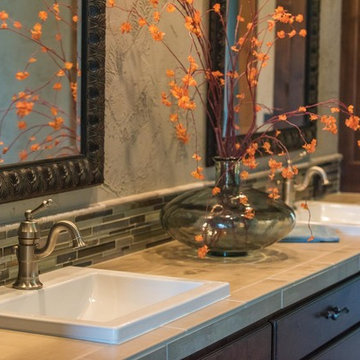
Cette image montre une très grande salle d'eau craftsman en bois brun avec un carrelage beige, un mur gris, un sol en bois brun, un lavabo posé et un plan de toilette en carrelage.
Idées déco de très grandes salles de bain craftsman
4
