Idées déco de très grandes salles de bain craftsman
Trier par :
Budget
Trier par:Populaires du jour
101 - 120 sur 338 photos
1 sur 3
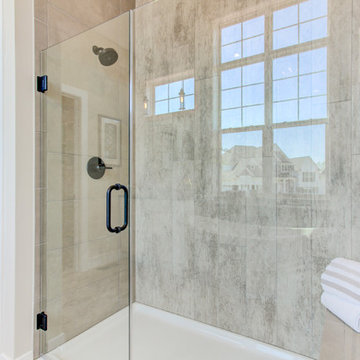
This 2-story home with first-floor owner’s suite includes a 3-car garage and an inviting front porch. A dramatic 2-story ceiling welcomes you into the foyer where hardwood flooring extends throughout the main living areas of the home including the dining room, great room, kitchen, and breakfast area. The foyer is flanked by the study to the right and the formal dining room with stylish coffered ceiling and craftsman style wainscoting to the left. The spacious great room with 2-story ceiling includes a cozy gas fireplace with custom tile surround. Adjacent to the great room is the kitchen and breakfast area. The kitchen is well-appointed with Cambria quartz countertops with tile backsplash, attractive cabinetry and a large pantry. The sunny breakfast area provides access to the patio and backyard. The owner’s suite with includes a private bathroom with 6’ tile shower with a fiberglass base, free standing tub, and an expansive closet. The 2nd floor includes a loft, 2 additional bedrooms and 2 full bathrooms.
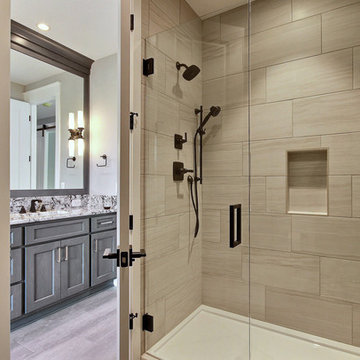
Cette image montre une très grande salle de bain craftsman avec un placard à porte shaker, des portes de placards vertess, WC séparés, un carrelage beige, des carreaux de céramique, un mur gris, carreaux de ciment au sol, un lavabo encastré, un plan de toilette en granite, un sol gris, une cabine de douche à porte battante et un plan de toilette multicolore.
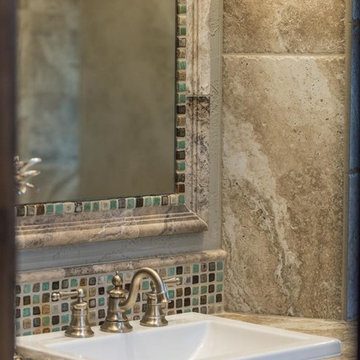
Inspiration pour une très grande salle d'eau craftsman en bois brun avec un carrelage beige, un mur gris, un sol en bois brun, un lavabo posé et un plan de toilette en carrelage.
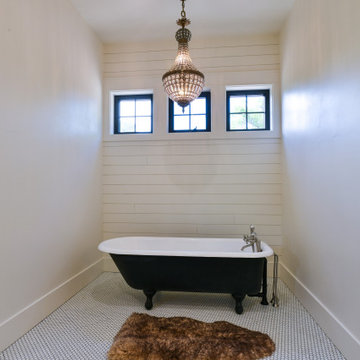
Master bathroom with a gorgeous black & white claw-foot tub of Spring Branch. View House Plan THD-1132: https://www.thehousedesigners.com/plan/spring-branch-1132/
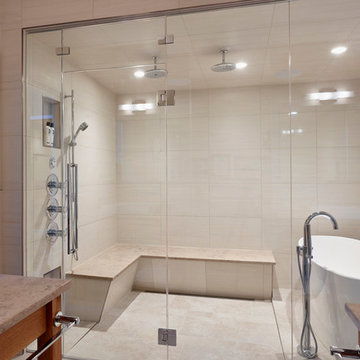
Ian Grant Photography
Inspiration pour une très grande salle de bain principale craftsman en bois brun avec un lavabo encastré, un placard en trompe-l'oeil, un plan de toilette en granite, une baignoire indépendante, une douche à l'italienne, WC suspendus, un carrelage beige, des carreaux de céramique, un mur beige et un sol en carrelage de céramique.
Inspiration pour une très grande salle de bain principale craftsman en bois brun avec un lavabo encastré, un placard en trompe-l'oeil, un plan de toilette en granite, une baignoire indépendante, une douche à l'italienne, WC suspendus, un carrelage beige, des carreaux de céramique, un mur beige et un sol en carrelage de céramique.
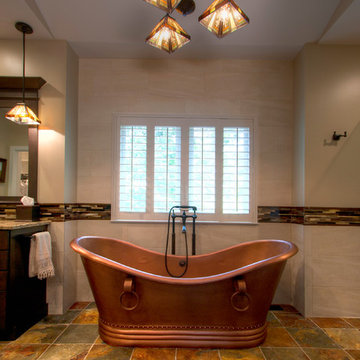
Behold the Bolero 72" copper double slipper tub with a hammered finish, by Barclay. Works perfectly surrounded by Arts & Crafts touches.
All lights pictured are by Quoizel.
Photo by Toby Weiss
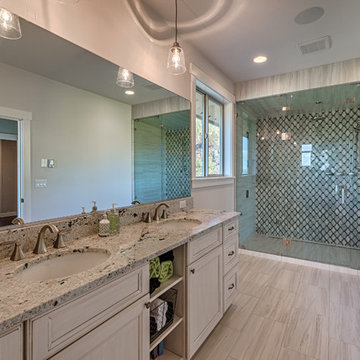
Large master bath with dual sink vanity, amazing shower and built-in bench both in and out of the shower!
Cette photo montre une très grande douche en alcôve principale craftsman en bois vieilli avec un lavabo encastré, un placard à porte affleurante, un plan de toilette en granite, WC à poser, un carrelage beige, des carreaux de céramique, un mur gris et un sol en carrelage de céramique.
Cette photo montre une très grande douche en alcôve principale craftsman en bois vieilli avec un lavabo encastré, un placard à porte affleurante, un plan de toilette en granite, WC à poser, un carrelage beige, des carreaux de céramique, un mur gris et un sol en carrelage de céramique.
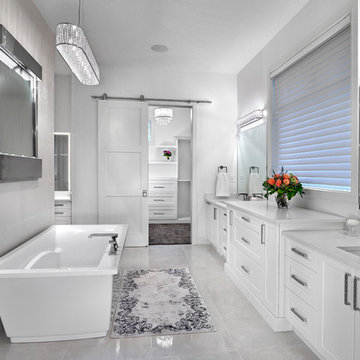
This has the same feeling of freshness that the laundry room had. Refreshing and a great way to wake up in the morning. Alair takes the time for detail and it's shown time and time again. The bathroom mirrors have a slight beveled edge to them which is detail that can be appreciated since these mirrors can just plain but they take it to the next step.
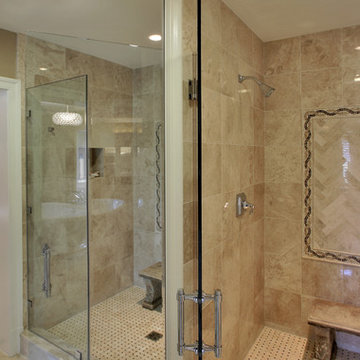
Location: Bethesda, MD, USA
This luxurious master bathroom was a small little thing before we remodeled and expanded it. It has a large shower, a freestanding tub, a toilet which is closed-in at the far end. Finecraft Contractors, Inc. custom built the built-ins you see as well as a custom vanity for him and her.
Finecraft Contractors, Inc.
Photo: Kenneth M Wyner Photography
Architect: GTM Architects
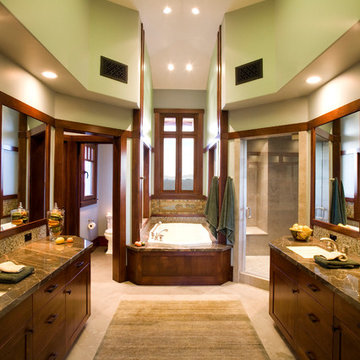
Idée de décoration pour une très grande salle de bain principale craftsman en bois brun avec un placard à porte shaker, une baignoire posée, une douche d'angle, WC à poser, un carrelage beige, du carrelage en marbre, un mur vert, un sol en marbre, un lavabo encastré et un plan de toilette en marbre.
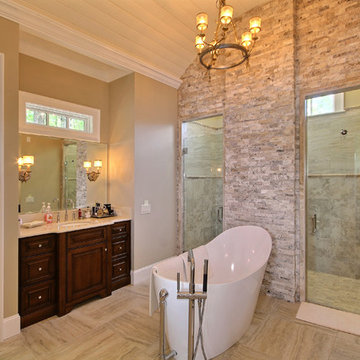
KMPICS.COM
Cette photo montre une très grande salle de bain principale craftsman en bois foncé avec un placard avec porte à panneau surélevé, une baignoire indépendante, une douche ouverte, un carrelage gris, un carrelage de pierre, un mur beige, un sol en carrelage de céramique, un lavabo encastré et un plan de toilette en granite.
Cette photo montre une très grande salle de bain principale craftsman en bois foncé avec un placard avec porte à panneau surélevé, une baignoire indépendante, une douche ouverte, un carrelage gris, un carrelage de pierre, un mur beige, un sol en carrelage de céramique, un lavabo encastré et un plan de toilette en granite.
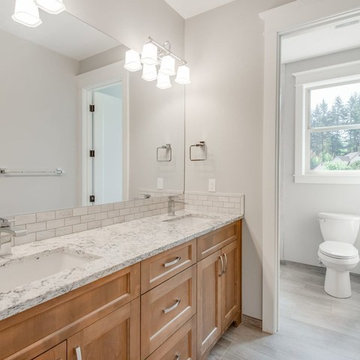
Zillow
Inspiration pour une très grande salle de bain craftsman en bois clair pour enfant avec un placard à porte shaker, une baignoire encastrée, un combiné douche/baignoire, WC à poser, un carrelage gris, des carreaux de céramique, un mur gris, un sol en carrelage de céramique, un lavabo encastré, un plan de toilette en quartz modifié, un sol gris, une cabine de douche à porte battante et un plan de toilette blanc.
Inspiration pour une très grande salle de bain craftsman en bois clair pour enfant avec un placard à porte shaker, une baignoire encastrée, un combiné douche/baignoire, WC à poser, un carrelage gris, des carreaux de céramique, un mur gris, un sol en carrelage de céramique, un lavabo encastré, un plan de toilette en quartz modifié, un sol gris, une cabine de douche à porte battante et un plan de toilette blanc.
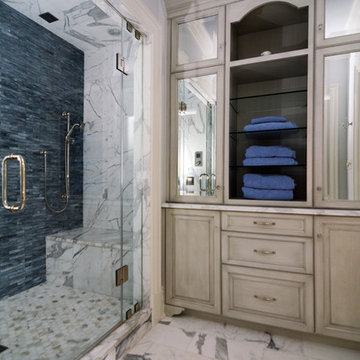
Galileo Group - Designer
Réalisation d'une très grande douche en alcôve principale craftsman avec un placard avec porte à panneau encastré, des portes de placard blanches, une baignoire indépendante, un carrelage blanc, un carrelage de pierre, un mur blanc et un sol en marbre.
Réalisation d'une très grande douche en alcôve principale craftsman avec un placard avec porte à panneau encastré, des portes de placard blanches, une baignoire indépendante, un carrelage blanc, un carrelage de pierre, un mur blanc et un sol en marbre.
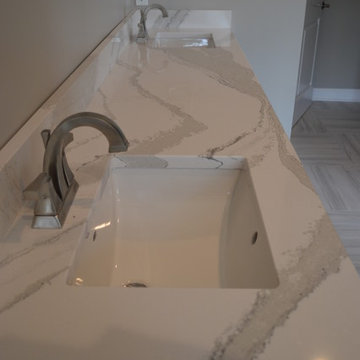
Idées déco pour une très grande douche en alcôve principale craftsman avec un placard à porte shaker, des portes de placard blanches, une baignoire indépendante, WC à poser, un carrelage multicolore, des carreaux de céramique, un mur gris, parquet foncé, un lavabo encastré, un plan de toilette en marbre, un sol marron et aucune cabine.
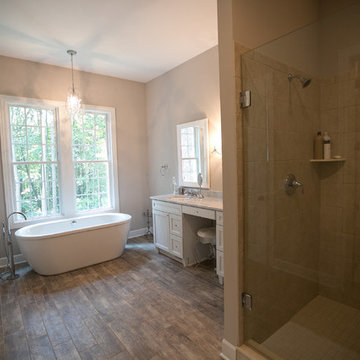
Ashley Stephens
Réalisation d'une très grande douche en alcôve principale craftsman avec un lavabo encastré, un placard à porte affleurante, des portes de placard blanches, un plan de toilette en granite et une baignoire indépendante.
Réalisation d'une très grande douche en alcôve principale craftsman avec un lavabo encastré, un placard à porte affleurante, des portes de placard blanches, un plan de toilette en granite et une baignoire indépendante.
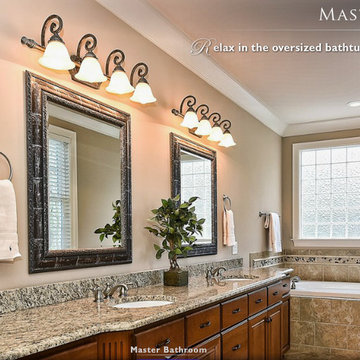
Inspiration pour une très grande salle de bain principale craftsman en bois brun avec un placard avec porte à panneau surélevé, un plan de toilette en granite, un carrelage beige, un carrelage de pierre, une baignoire en alcôve, une douche d'angle, un lavabo encastré, un mur beige et un sol en bois brun.
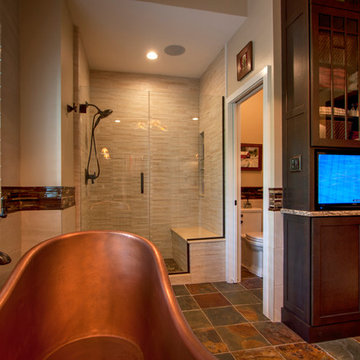
A soak in the freestanding copper tub has views out the window or to the TV nestled in a floor-to-ceiling cabinet from Showplace.
The water closet has a pocket door. The shower walls are Imperio porcelain Florida tiles in Todi. The tub faucet is a Brizo two-handle tub filler in Venetian Bronze.
Photo by Toby Weiss
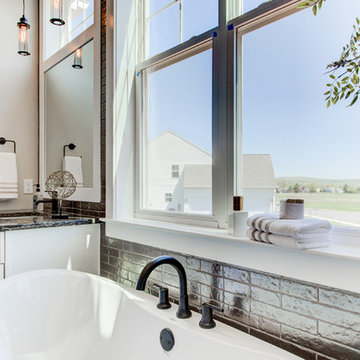
This 2-story home with first-floor owner’s suite includes a 3-car garage and an inviting front porch. A dramatic 2-story ceiling welcomes you into the foyer where hardwood flooring extends throughout the main living areas of the home including the dining room, great room, kitchen, and breakfast area. The foyer is flanked by the study to the right and the formal dining room with stylish coffered ceiling and craftsman style wainscoting to the left. The spacious great room with 2-story ceiling includes a cozy gas fireplace with custom tile surround. Adjacent to the great room is the kitchen and breakfast area. The kitchen is well-appointed with Cambria quartz countertops with tile backsplash, attractive cabinetry and a large pantry. The sunny breakfast area provides access to the patio and backyard. The owner’s suite with includes a private bathroom with 6’ tile shower with a fiberglass base, free standing tub, and an expansive closet. The 2nd floor includes a loft, 2 additional bedrooms and 2 full bathrooms.
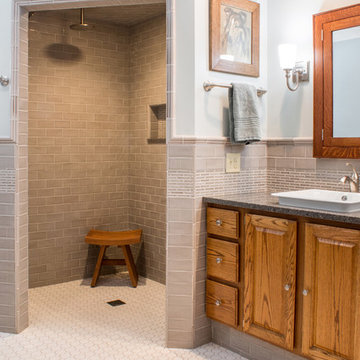
Our clients in Evergreen Country Club in Elkhorn, Wis. were ready for an upgraded bathroom when they reached out to us. They loved the large shower but wanted a more modern look with tile and a few upgrades that reminded them of their travels in Europe, like a towel warmer. This bathroom was originally designed for wheelchair accessibility and the current homeowner kept some of those features like a 36″ wide opening to the shower and shower floor that is level with the bathroom flooring. We also installed grab bars in the shower and near the toilet to assist them as they age comfortably in their home. Our clients couldn’t be more thrilled with this project and their new master bathroom retreat.
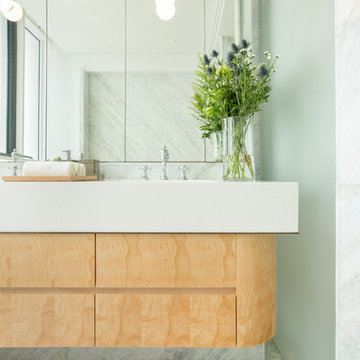
Clad in Brazilian Blue marble. Dornbracht Madison furnishings
Idées déco pour une très grande douche en alcôve craftsman en bois clair avec une baignoire indépendante, un carrelage bleu, des dalles de pierre, un mur bleu, un sol en marbre, un lavabo posé et un plan de toilette en marbre.
Idées déco pour une très grande douche en alcôve craftsman en bois clair avec une baignoire indépendante, un carrelage bleu, des dalles de pierre, un mur bleu, un sol en marbre, un lavabo posé et un plan de toilette en marbre.
Idées déco de très grandes salles de bain craftsman
6