Idées déco de très grandes salles de bain en bois foncé
Trier par :
Budget
Trier par:Populaires du jour
61 - 80 sur 2 953 photos
1 sur 3
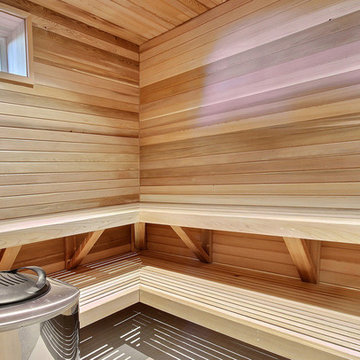
Inspired by the majesty of the Northern Lights and this family's everlasting love for Disney, this home plays host to enlighteningly open vistas and playful activity. Like its namesake, the beloved Sleeping Beauty, this home embodies family, fantasy and adventure in their truest form. Visions are seldom what they seem, but this home did begin 'Once Upon a Dream'. Welcome, to The Aurora.
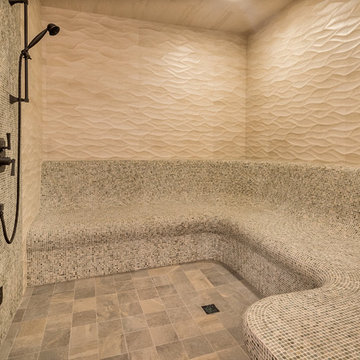
Inspiration pour un très grand sauna méditerranéen en bois foncé avec une vasque, un placard à porte plane, WC séparés, un carrelage multicolore, mosaïque, un mur beige et un sol en ardoise.
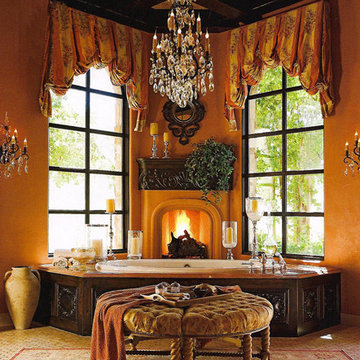
We definitely approve of this master bathrooms bath tub with a custom stone fireplace, large picture windows, and crystal chandelier.
Cette photo montre une très grande salle de bain principale chic en bois foncé avec un placard en trompe-l'oeil, un bain bouillonnant, une douche à l'italienne, WC à poser, un carrelage marron, un carrelage de pierre, un mur beige, tomettes au sol, un lavabo intégré et un plan de toilette en granite.
Cette photo montre une très grande salle de bain principale chic en bois foncé avec un placard en trompe-l'oeil, un bain bouillonnant, une douche à l'italienne, WC à poser, un carrelage marron, un carrelage de pierre, un mur beige, tomettes au sol, un lavabo intégré et un plan de toilette en granite.
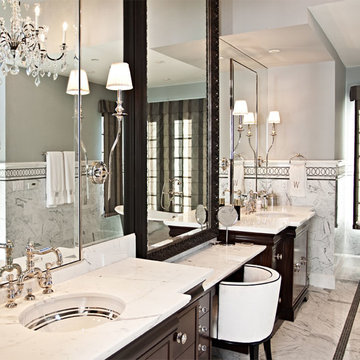
Cette image montre une très grande douche en alcôve principale traditionnelle en bois foncé avec un placard en trompe-l'oeil, une baignoire indépendante, un carrelage blanc, du carrelage en marbre, un mur beige, un sol en marbre, un lavabo encastré, un plan de toilette en marbre, un sol blanc et une cabine de douche à porte battante.
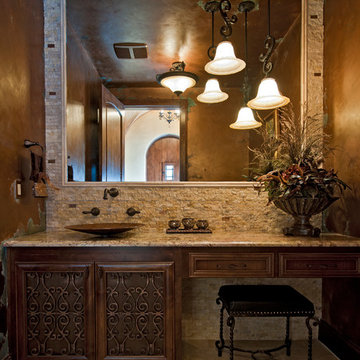
Aménagement d'une très grande salle de bain principale méditerranéenne en bois foncé avec une vasque, un placard en trompe-l'oeil, un plan de toilette en granite, un carrelage beige, un mur beige et un sol en travertin.
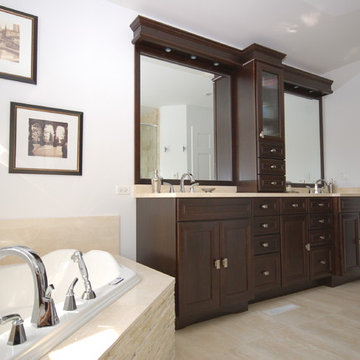
Idée de décoration pour une très grande salle de bain principale tradition en bois foncé avec une baignoire d'angle, un lavabo encastré, une douche ouverte, WC séparés, un carrelage beige, un mur gris, un sol en calcaire et un placard avec porte à panneau encastré.
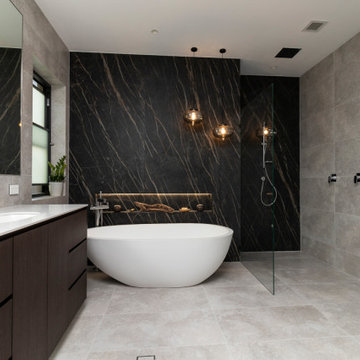
Ultra modern bathroom design project
Idées déco pour une très grande salle d'eau moderne en bois foncé avec un placard à porte plane, une baignoire indépendante, une douche ouverte, WC suspendus, un carrelage gris, des carreaux de porcelaine, un mur multicolore, un sol en carrelage de porcelaine, un lavabo encastré, un plan de toilette en carrelage, un sol gris, aucune cabine et un plan de toilette blanc.
Idées déco pour une très grande salle d'eau moderne en bois foncé avec un placard à porte plane, une baignoire indépendante, une douche ouverte, WC suspendus, un carrelage gris, des carreaux de porcelaine, un mur multicolore, un sol en carrelage de porcelaine, un lavabo encastré, un plan de toilette en carrelage, un sol gris, aucune cabine et un plan de toilette blanc.
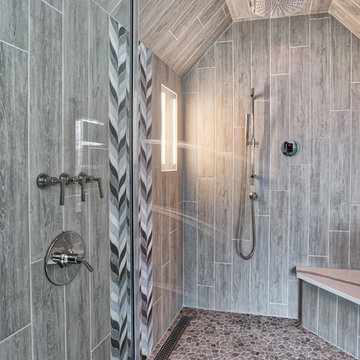
Large alcove steam shower with steam therapy, a perfect waterfall mosaic tile design, river rock floor, ,plank wall tile, rain head shower head, linear drain, bench seat, hand held and jets for the perfect spa shower experience.
Photos by Chris Veith
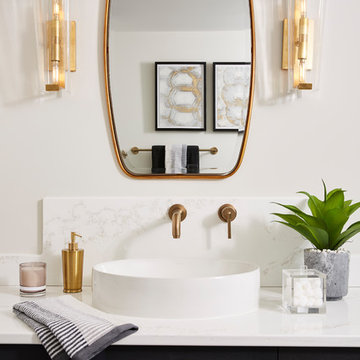
Nor-Son Custom Builders
Alyssa Lee Photography
Idée de décoration pour une très grande douche en alcôve tradition en bois foncé avec un placard avec porte à panneau encastré, WC à poser, un carrelage blanc, des carreaux de céramique, un mur gris, un sol en carrelage de porcelaine, une vasque, un plan de toilette en quartz modifié, un sol gris, une cabine de douche à porte battante et un plan de toilette blanc.
Idée de décoration pour une très grande douche en alcôve tradition en bois foncé avec un placard avec porte à panneau encastré, WC à poser, un carrelage blanc, des carreaux de céramique, un mur gris, un sol en carrelage de porcelaine, une vasque, un plan de toilette en quartz modifié, un sol gris, une cabine de douche à porte battante et un plan de toilette blanc.
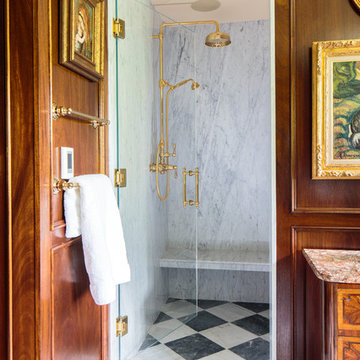
Todd Richesin
Réalisation d'une très grande douche en alcôve principale tradition en bois foncé avec un placard avec porte à panneau surélevé, un carrelage blanc, des dalles de pierre, un mur blanc, un sol en carrelage de céramique, un lavabo intégré et un plan de toilette en granite.
Réalisation d'une très grande douche en alcôve principale tradition en bois foncé avec un placard avec porte à panneau surélevé, un carrelage blanc, des dalles de pierre, un mur blanc, un sol en carrelage de céramique, un lavabo intégré et un plan de toilette en granite.
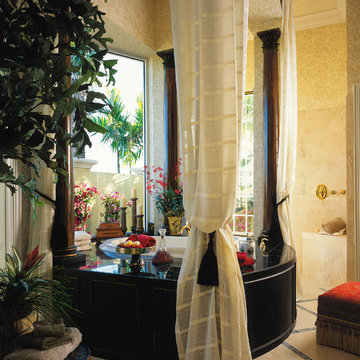
The Sater Design Collection's luxury, Mediterranean home plan "Martinique" (Plan #6932). http://saterdesign.com/product/martinique/
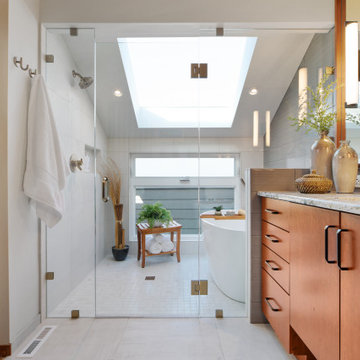
Therma glass Alameda Petite Tub is installed in the walk-in shower to create a wet room.
Réalisation d'une très grande salle de bain principale minimaliste en bois foncé avec un placard à porte plane, une baignoire indépendante, une douche à l'italienne, WC à poser, un carrelage gris, des carreaux de porcelaine, un mur gris, un sol en carrelage de céramique, un lavabo posé, un plan de toilette en granite, un sol gris, une cabine de douche à porte battante, un plan de toilette gris, une niche, meuble simple vasque et meuble-lavabo encastré.
Réalisation d'une très grande salle de bain principale minimaliste en bois foncé avec un placard à porte plane, une baignoire indépendante, une douche à l'italienne, WC à poser, un carrelage gris, des carreaux de porcelaine, un mur gris, un sol en carrelage de céramique, un lavabo posé, un plan de toilette en granite, un sol gris, une cabine de douche à porte battante, un plan de toilette gris, une niche, meuble simple vasque et meuble-lavabo encastré.
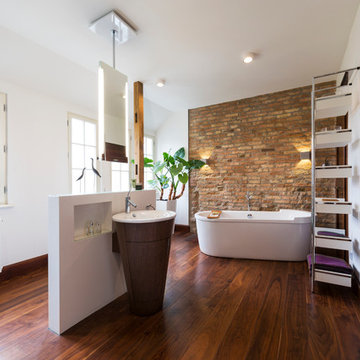
Idée de décoration pour une très grande salle de bain design en bois foncé avec une baignoire indépendante, un mur blanc, parquet foncé, un lavabo de ferme et un plan de toilette en bois.
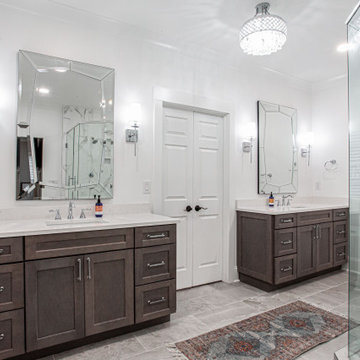
Cette image montre une très grande salle de bain principale traditionnelle en bois foncé avec un placard à porte shaker, une baignoire indépendante, un espace douche bain, WC à poser, un carrelage blanc, des carreaux de porcelaine, un mur blanc, un sol en carrelage de porcelaine, un lavabo encastré, un plan de toilette en quartz modifié, un sol gris, une cabine de douche à porte battante, un plan de toilette blanc, une niche, meuble double vasque et meuble-lavabo encastré.
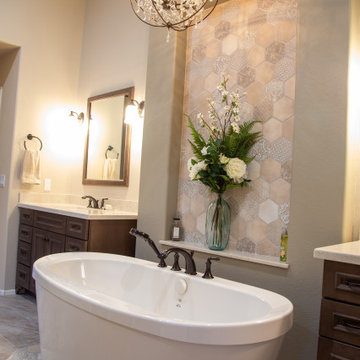
This tranquil bathroom has his and her vanities separated by a gorgeous freestanding soaking tub with separate open spacious walk-in shower. Decorative lighting, the richness of the cabinets, combined with the hex mosaic tile placed perfectly make this a one-of-a-kind master bathroom retreat.
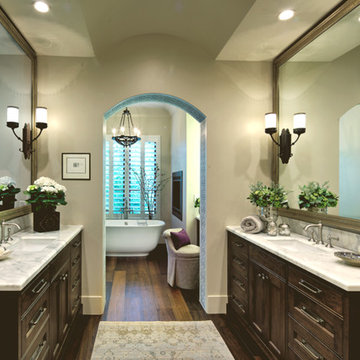
Featuring marble countertops with undermount sinks, custom cabinetry, a spa-like bathing area features a freestanding tub, a fireplace and custom wrought iron lighting , this master bath nods to Spanish tradition, updated for modern California living. The inset tiled archway and barrel ceilings are additional unique architectural features.
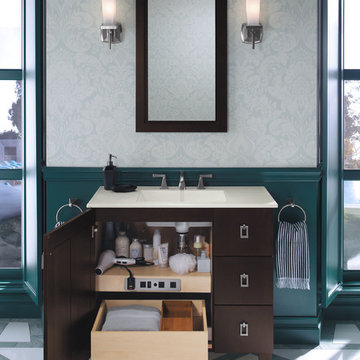
Who can resist a spacious, sunlit bathroom with classic architectural grandeur and luxurious touches like a chandelier and marble floors?
Inspiration pour une très grande salle de bain principale design en bois foncé avec un lavabo intégré, un placard à porte plane, un carrelage multicolore, un mur vert et un sol en marbre.
Inspiration pour une très grande salle de bain principale design en bois foncé avec un lavabo intégré, un placard à porte plane, un carrelage multicolore, un mur vert et un sol en marbre.
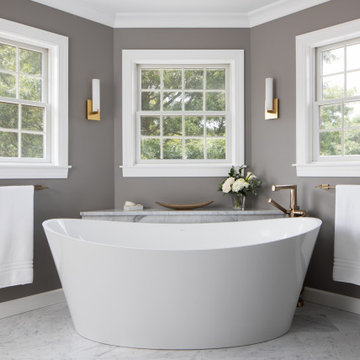
Beautiful relaxing freestanding tub surrounded by luxurious elements such as Carrera marble tile flooring and brushed gold bath filler. Our favorite feature is the custom functional ledge below the window!
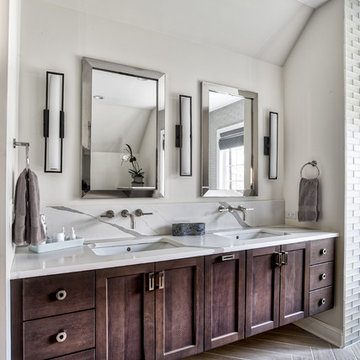
Double floating vanity with mirrored medicine cabinets for bathroom accessory storage.
Photos by Chris Veith
Aménagement d'une très grande douche en alcôve principale classique en bois foncé avec un placard à porte shaker, une baignoire indépendante, un carrelage gris, un carrelage en pâte de verre, un mur beige, un lavabo encastré, un plan de toilette en quartz modifié, une cabine de douche à porte battante et un plan de toilette blanc.
Aménagement d'une très grande douche en alcôve principale classique en bois foncé avec un placard à porte shaker, une baignoire indépendante, un carrelage gris, un carrelage en pâte de verre, un mur beige, un lavabo encastré, un plan de toilette en quartz modifié, une cabine de douche à porte battante et un plan de toilette blanc.
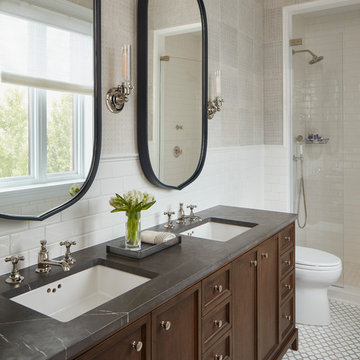
Architecture, Design & Construction by BGD&C
Interior Design by Kaldec Architecture + Design
Exterior Photography: Tony Soluri
Interior Photography: Nathan Kirkman
Idées déco de très grandes salles de bain en bois foncé
4