Idées déco de très grandes salles de bain en bois foncé
Trier par :
Budget
Trier par:Populaires du jour
81 - 100 sur 2 953 photos
1 sur 3
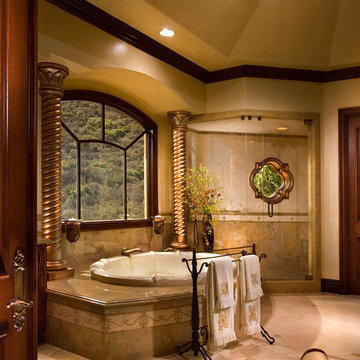
Thank U Angelo Costa for amazing photos
Cette image montre une très grande salle de bain principale méditerranéenne en bois foncé avec un placard en trompe-l'oeil, une baignoire posée, un espace douche bain, WC à poser, un carrelage beige, du carrelage en pierre calcaire, un sol en calcaire, un lavabo encastré, un plan de toilette en granite, un sol beige et une cabine de douche à porte battante.
Cette image montre une très grande salle de bain principale méditerranéenne en bois foncé avec un placard en trompe-l'oeil, une baignoire posée, un espace douche bain, WC à poser, un carrelage beige, du carrelage en pierre calcaire, un sol en calcaire, un lavabo encastré, un plan de toilette en granite, un sol beige et une cabine de douche à porte battante.
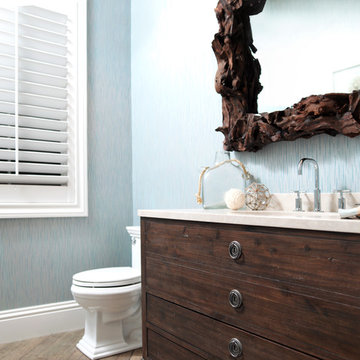
Use of natural elements, such as wood and woven materials in the home’s interior design and furnishings, along with wooden beams on the ceiling and exterior, provide a seamless thread from indoors to outside.
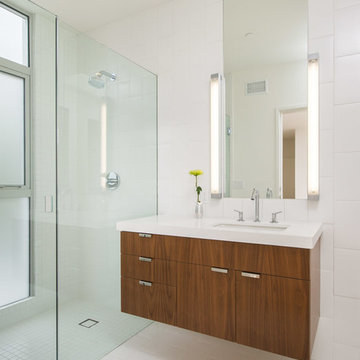
Idée de décoration pour une très grande salle de bain principale design en bois foncé avec un placard à porte plane, un lavabo encastré, une baignoire indépendante, une douche ouverte, WC à poser, un carrelage gris, un carrelage de pierre, un mur blanc, un sol en marbre, un plan de toilette en quartz modifié et une cabine de douche à porte battante.
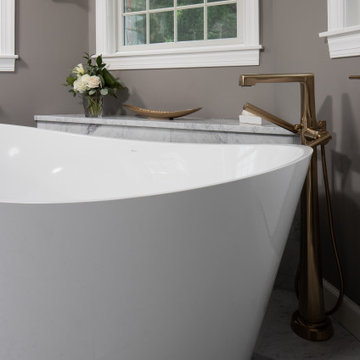
Beautiful relaxing freestanding tub surrounded by luxurious elements such as Carrera marble tile flooring and brushed gold bath filler. Our favorite feature is the custom functional ledge below the window!
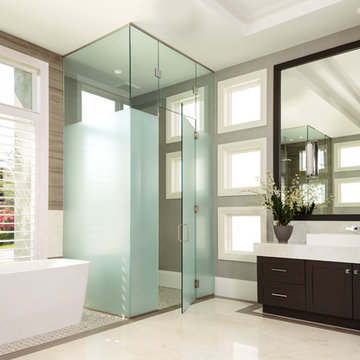
Aménagement d'une très grande salle de bain principale contemporaine en bois foncé avec un placard à porte shaker, une baignoire indépendante, une douche à l'italienne, WC à poser, un carrelage marron, un carrelage blanc, des carreaux de porcelaine, un mur gris, un sol en marbre, une vasque, un plan de toilette en quartz, un sol blanc et une cabine de douche à porte battante.
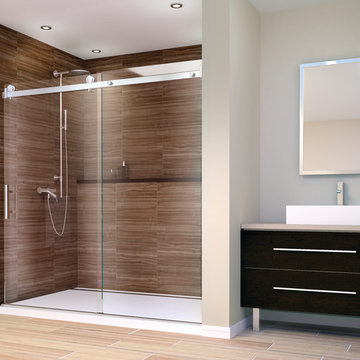
Acero Series - Stall assembly
Inspired by the minimal use of metal and precision crafted design of our Matrix Series, the Acero frameless, shower enclosure offers a clean, Architectural statement ideal for any transitional or contemporary bath setting. With built-in adjustability to fit almost any wall condition and a range of glass sizes available, the Acero will complement your bath and stall opening. Acero is constructed with durable, stainless steel hardware combined with 3/8" optimum clear (low-iron), tempered glass that is protected with EnduroShield glass coating. A truly frameless, sliding door is supported by a rectangular stainless steel rail eliminating the typical header. Two machined stainless steel rollers allow you to effortlessly operate the enclosure. Finish choices include Brushed Stainless Steel and High Polished Stainless Steel.
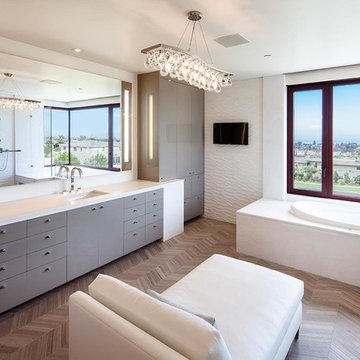
Her master bathroom with spa lounge and view tub.
Inspiration pour une très grande salle de bain principale design en bois foncé avec un lavabo encastré, un placard à porte plane, un plan de toilette en granite, une douche à l'italienne, WC suspendus, un carrelage multicolore, des carreaux de porcelaine, un mur blanc, un sol en carrelage de porcelaine et une baignoire posée.
Inspiration pour une très grande salle de bain principale design en bois foncé avec un lavabo encastré, un placard à porte plane, un plan de toilette en granite, une douche à l'italienne, WC suspendus, un carrelage multicolore, des carreaux de porcelaine, un mur blanc, un sol en carrelage de porcelaine et une baignoire posée.
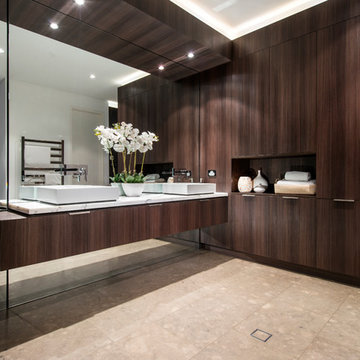
This multi-award winning master ensuite has had custom cabinets designed and the use of mirrors as a backsplash to the wall adds to the opulence of this space.
Styling by Urbane Projects
Photography by Joel Barbitta, D-Max Photography
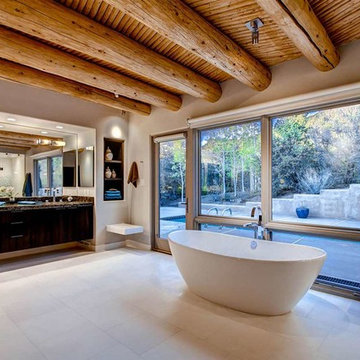
Cette image montre une très grande salle de bain principale sud-ouest américain en bois foncé avec un placard à porte plane, une baignoire indépendante, un mur blanc, un sol en carrelage de porcelaine, un lavabo encastré et une fenêtre.
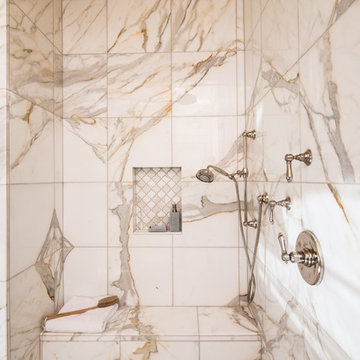
Complete kitchen and master bathroom remodeling including double Island, custom cabinets, under cabinet lighting, faux wood beams, recess LED lights, new doors, Hood, Wolf Range, marble countertop, pendant lights. Free standing tub, marble tile
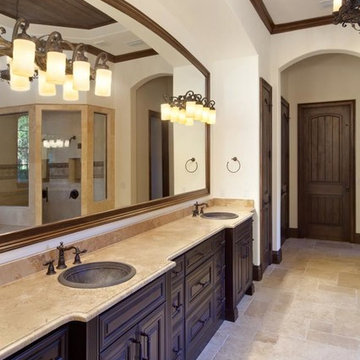
Cette image montre une très grande salle de bain principale chalet en bois foncé avec un lavabo posé, un placard à porte shaker, un carrelage beige et un mur blanc.
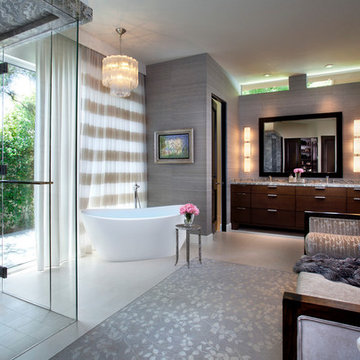
Aménagement d'une très grande salle de bain principale classique en bois foncé avec un placard à porte plane, une baignoire indépendante, une douche à l'italienne, un carrelage gris, un mur gris, un sol en carrelage de porcelaine, un lavabo encastré et un plan de toilette en granite.
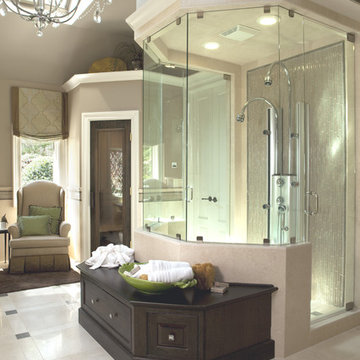
Tile from Specialty Tile Products. Contractor/Installer: Cornerstone Craftsmen - Marietta, GAMaterials: Sonoma Tilemakers Stone Gray Flannel 4"x4", Tantrum Slivers Eucalyptus
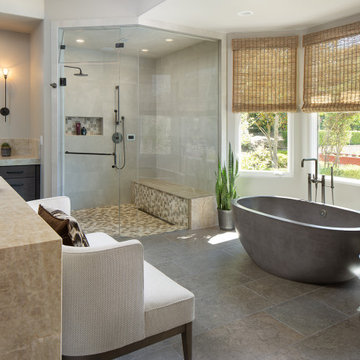
Large Primary Bath remodel. A center island was added to add storage and counter top to facilitate packing for the clients travels. The new free-standing stone tub replaces a raised tub. The new shower has plenty of room for 2 person steam session. The designed added a coffee maker and under counter refrigerator for the days the clients want to hang out in their adjoining spacious bedroom or curl up on the settee. The remodel included the closet (not shown) with added purse storage cabinet .

This decades-old bathroom had a perplexing layout. A corner bidet had never worked, a toilet stood out almost in the center of the space, and stairs were the only way to negotiate an enormous tub. Inspite of the vast size of the bathroom it had little countertop work area and no storage space. In a nutshell: For all the square footage, the bathroom wasn’t indulgent or efficient. In addition, the homeowners wanted the bathroom to feel spa-like and restful.
Our design team collaborated with the homeowners to create a streamlined, elegant space with loads of natural light, luxe touches and practical storage. In went a double vanity with plenty of elbow room, plus under lighted cabinets in a warm, rich brown to hide and organize all the extras. In addition a free-standing tub underneath a window nook, with a glassed-in, roomy shower just steps away.
This bathroom is all about the details and the countertop and the fireplace are no exception. The former is leathered quartzite with a less reflective finish that has just enough texture and a hint of sheen to keep it from feeling too glam. Topped by a 12-inch backsplash, with faucets mounted directly on the wall, for a little more unexpected visual punch.
Finally a double-sided fireplace unites the master bathroom with the adjacent bedroom. On the bedroom side, the fireplace surround is a floor-to-ceiling marble slab and a lighted alcove creates continuity with the accent lighting throughout the bathroom.
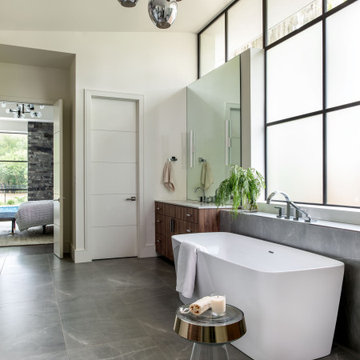
Cette image montre une très grande salle de bain principale design en bois foncé avec un placard à porte plane, une baignoire indépendante, un mur gris, un lavabo encastré et un sol gris.
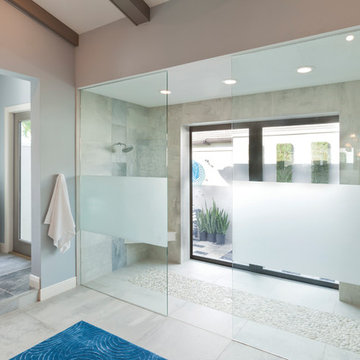
A Distinctly Contemporary West Indies
4 BEDROOMS | 4 BATHS | 3 CAR GARAGE | 3,744 SF
The Milina is one of John Cannon Home’s most contemporary homes to date, featuring a well-balanced floor plan filled with character, color and light. Oversized wood and gold chandeliers add a touch of glamour, accent pieces are in creamy beige and Cerulean blue. Disappearing glass walls transition the great room to the expansive outdoor entertaining spaces. The Milina’s dining room and contemporary kitchen are warm and congenial. Sited on one side of the home, the master suite with outdoor courtroom shower is a sensual
retreat. Gene Pollux Photography
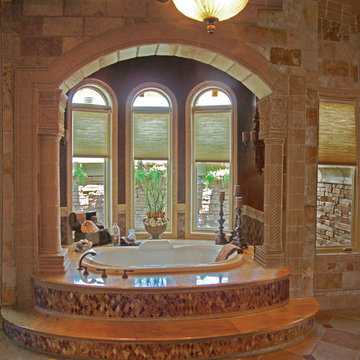
Master Bathroom. The Sater Design Collection's luxury, Tuscan home plan "Fiorentino" (Plan #6910). saterdesign.com
Cette image montre une très grande salle de bain principale méditerranéenne en bois foncé avec un lavabo encastré, un placard avec porte à panneau surélevé, un plan de toilette en granite, une baignoire posée, une douche à l'italienne, un carrelage beige, un carrelage de pierre, un mur beige et un sol en travertin.
Cette image montre une très grande salle de bain principale méditerranéenne en bois foncé avec un lavabo encastré, un placard avec porte à panneau surélevé, un plan de toilette en granite, une baignoire posée, une douche à l'italienne, un carrelage beige, un carrelage de pierre, un mur beige et un sol en travertin.
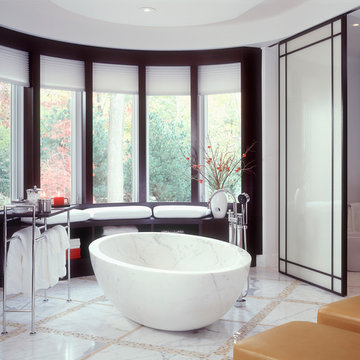
Idées déco pour une très grande salle de bain principale contemporaine en bois foncé avec une baignoire indépendante, un sol beige, un carrelage gris, du carrelage en marbre, un mur blanc, un sol en marbre, un plan de toilette en marbre et un lavabo encastré.
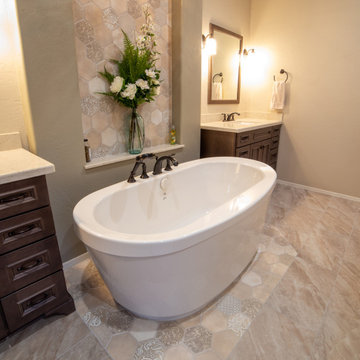
This tranquil bathroom has his and her vanities separated by a gorgeous freestanding soaking tub with separate open spacious walk-in shower. Decorative lighting, the richness of the cabinets, combined with the hex mosaic tile placed perfectly make this a one-of-a-kind master bathroom retreat.
Idées déco de très grandes salles de bain en bois foncé
5