Idées déco de très grandes salles de bains et WC avec un plan de toilette gris
Trier par :
Budget
Trier par:Populaires du jour
61 - 80 sur 1 132 photos
1 sur 3
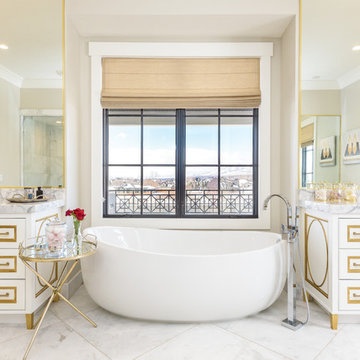
Idée de décoration pour une très grande salle de bain principale tradition avec une baignoire indépendante, un mur beige, un lavabo intégré, un plan de toilette gris, un placard avec porte à panneau encastré, des portes de placard grises, un carrelage marron, un sol en marbre, un plan de toilette en marbre et un sol gris.

Réalisation d'une très grande salle de bain principale chalet en bois brun avec un placard à porte plane, une baignoire indépendante, un carrelage multicolore, un carrelage imitation parquet, un mur gris, un sol en carrelage imitation parquet, un lavabo posé, un plan de toilette en béton, un sol beige, un plan de toilette gris, un banc de douche, meuble double vasque, meuble-lavabo suspendu et un plafond en bois.
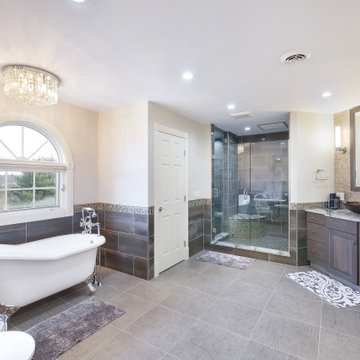
When I originally met with the client in their home they told me that they wanted this to be an absolutely beautiful bathroom. As we designed the space I knew we needed a starting point to build from and I showed them Cambria Galloway Quartz Counter-top. I knew from talking to them that this could work really well for the space. They fell in love with it. We carried the sample with us through the entire design process. The whole bathroom color pallet came from the counter. We added the Galloway in the shower and in the steam room to keep the same feel and color palette. The homeowner was blown away and totally is in love with the entire bathroom.
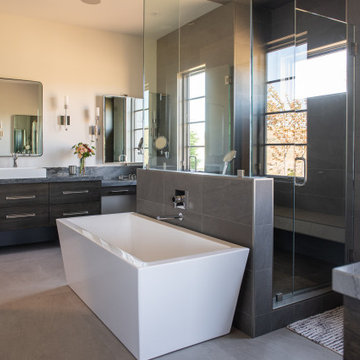
Idées déco pour une très grande salle de bain principale contemporaine en bois foncé avec un placard à porte plane, une baignoire indépendante, un carrelage gris, des carreaux de porcelaine, un mur blanc, un sol en carrelage de porcelaine, une vasque, un sol gris, une cabine de douche à porte battante et un plan de toilette gris.
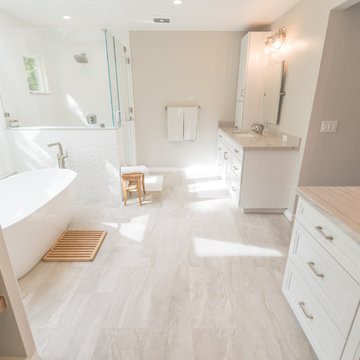
Exemple d'une très grande salle de bain principale chic avec un placard avec porte à panneau encastré, des portes de placard blanches, une baignoire indépendante, une douche d'angle, un carrelage blanc, des carreaux de porcelaine, un sol en carrelage de céramique, un lavabo encastré, un plan de toilette en quartz, un sol gris, une cabine de douche à porte battante et un plan de toilette gris.
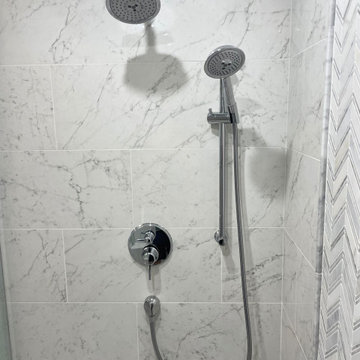
We opened up this bathroom to have larger sinks and overall more storage and space at the vanity. Installed this Sloped deep soaking tub. Enlarged the entrance and overall shower with white Carrara tile and pebble stoned shower floor. Includes a huge bench and niche with marble pencil. Chrome Hansgroghe Shower fixtures includes a handheld and slide bar.
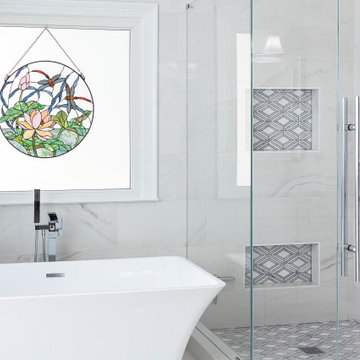
This master bathroom is so luxurious and beautifully designed. Gorgeous White Onyx polished tiles are carried up the wall to the full height of the shower, that also surround the free-standing tub leading the eye upwards to the elegant crystal chandelier. A natural Dolomite Marble Mosaic Tile Medallion on the floor in front of the tub, ties in the design in the shower niches and shower floor. Heated flooring throughout, adds another level of luxury that makes it a warm and tranquil space for our clients to revivify and renew themselves every day.
This Stoneunlimited Master Bathroom Remodel features some of the following materials:
Waypoint Living Spaces Cabinets in Painted Pewter Glaze - so many storage options!! Pull out drawers included.
Shadow Storm Dolomite vanity tops
Delta Vero Collection & Accessories throughout in Chrome Finish
60" Draque Rectangle Tub
12x24 Elegance White Onyx Polished Porcelain tiles
Natural Dolomite Marble Mosaic tiles
Heated Flooring
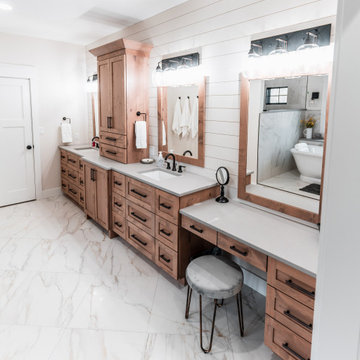
Idée de décoration pour une très grande salle de bain principale champêtre en bois brun avec un placard à porte shaker, une baignoire indépendante, une douche ouverte, un mur blanc, carreaux de ciment au sol, un lavabo encastré, un plan de toilette en quartz modifié, un sol multicolore, aucune cabine, un plan de toilette gris, des toilettes cachées, meuble double vasque et meuble-lavabo encastré.
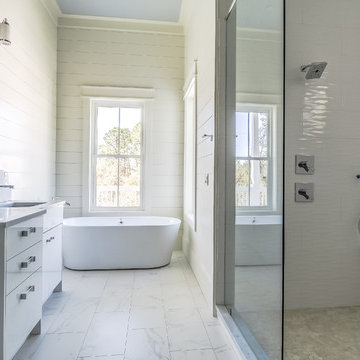
Aménagement d'une très grande douche en alcôve principale bord de mer avec un mur blanc, un placard à porte plane, des portes de placard blanches, une baignoire indépendante, un sol en marbre, un lavabo encastré, un plan de toilette en marbre, un sol blanc, aucune cabine et un plan de toilette gris.
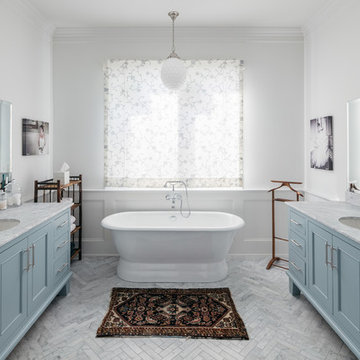
Cette image montre une très grande salle de bain principale design avec une baignoire indépendante, un mur blanc, un sol en marbre, un lavabo encastré, un sol gris, un plan de toilette gris, un placard à porte plane, des portes de placard grises, un plan de toilette en quartz modifié, une fenêtre, meuble double vasque et meuble-lavabo encastré.
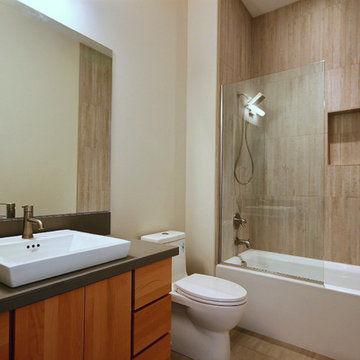
Paint by Sherwin Williams
Exterior Body Color : Anonymous SW 7046
Exterior Trim Color : Urban Bronze SW 7048
Interior Color : Drift of Mist SW 9166
Interior Stain : Unstained Natural Cedar
Exterior Stone by Eldorado Stone
Stone Product : Stacked Stone in Black River
Entry Door Color by Northwood Cabinets
Door Stain : Coming Soon!
Flooring & Tile by Macadam Floor and Design
Full Bath Floor Tile by Surface Art Inc.
Tile Product : Horizon in Silver
Full Bath Shower Wall Tile by Emser Tile
Full Bath Shower Wall/Floor Product : Cassero in White
Full Bath Bath Tile Countertops by Surface Art Inc.
Full Bath Countertop Product : A La Mode in Buff
Foyer Tile by Emser Tile
Tile Product : Motion in Advance
Great Room Hardwood by Wanke Cascade
Hardwood Product : Terra Living Natural Durango
Kitchen Backsplash Tile by Florida Tile
Backsplash Tile Product : Streamline in Arctic
Slab Countertops by Cosmos Granite & Marble
Quartz, Granite & Marble provided by Wall to Wall Countertops
Countertop Product : True North Quartz in Blizzard
Great Room Fireplace by Heat & Glo
Fireplace Product : Primo 48”
Fireplace Surround by Emser Tile
Surround Product : Motion in Advance
Plumbing Fixtures by Kohler
Sink Fixtures by Decolav
Custom Storage by Northwood Cabinets
Handlesets and Door Hardware by Kwikset
Lighting by Globe/Destination Lighting
Windows by Milgard Window + Door
Window Product : Style Line Series
Supplied by TroyCo
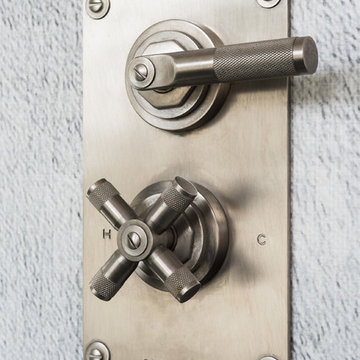
Cette photo montre une très grande salle de bain principale moderne avec un placard à porte plane, des portes de placard grises, une baignoire indépendante, une douche ouverte, WC suspendus, un mur blanc, parquet foncé, un lavabo suspendu, un plan de toilette en quartz, un sol marron, aucune cabine et un plan de toilette gris.
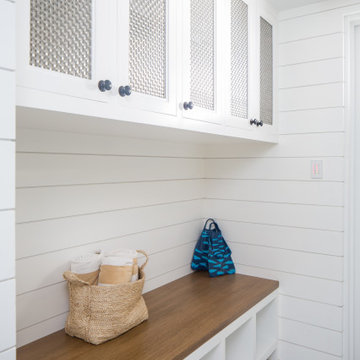
Basement Bathroom
Exemple d'une très grande salle d'eau bord de mer avec un placard sans porte, des portes de placard grises, un carrelage blanc, un lavabo posé, un plan de toilette en béton et un plan de toilette gris.
Exemple d'une très grande salle d'eau bord de mer avec un placard sans porte, des portes de placard grises, un carrelage blanc, un lavabo posé, un plan de toilette en béton et un plan de toilette gris.
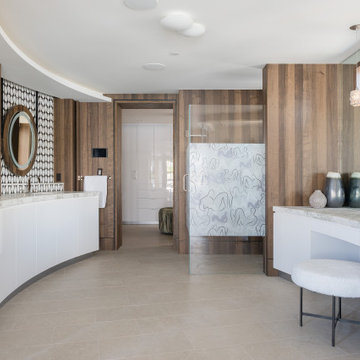
Inspiration pour une très grande salle de bain principale design avec un placard à porte plane, des portes de placard blanches, une douche d'angle, un carrelage marron, un sol en carrelage de porcelaine, un lavabo encastré, un sol gris, une cabine de douche à porte battante, un plan de toilette gris, meuble double vasque et meuble-lavabo encastré.
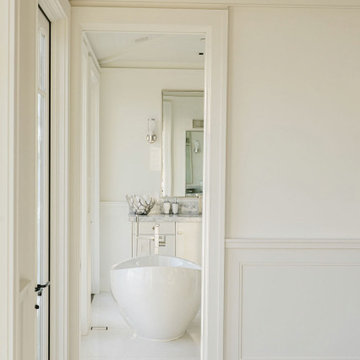
Burdge Architects- Traditional Cape Cod Style Home. Located in Malibu, CA.
Cette photo montre une très grande salle de bain principale bord de mer avec une baignoire indépendante, un espace douche bain, un mur blanc, un sol en marbre, un lavabo posé, un plan de toilette en marbre, un sol blanc, une cabine de douche à porte battante, un plan de toilette gris, un banc de douche, meuble double vasque, meuble-lavabo encastré, un plafond voûté et boiseries.
Cette photo montre une très grande salle de bain principale bord de mer avec une baignoire indépendante, un espace douche bain, un mur blanc, un sol en marbre, un lavabo posé, un plan de toilette en marbre, un sol blanc, une cabine de douche à porte battante, un plan de toilette gris, un banc de douche, meuble double vasque, meuble-lavabo encastré, un plafond voûté et boiseries.
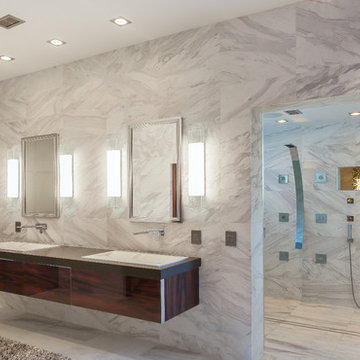
Cette image montre une très grande salle de bain principale minimaliste en bois foncé avec une baignoire indépendante, une douche ouverte, WC séparés, un carrelage gris, un mur gris, un sol en marbre, un lavabo encastré, un plan de toilette en quartz, du carrelage en marbre, un sol gris, un plan de toilette gris et un placard à porte plane.
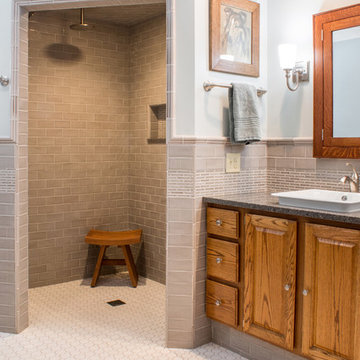
Our clients in Evergreen Country Club in Elkhorn, Wis. were ready for an upgraded bathroom when they reached out to us. They loved the large shower but wanted a more modern look with tile and a few upgrades that reminded them of their travels in Europe, like a towel warmer. This bathroom was originally designed for wheelchair accessibility and the current homeowner kept some of those features like a 36″ wide opening to the shower and shower floor that is level with the bathroom flooring. We also installed grab bars in the shower and near the toilet to assist them as they age comfortably in their home. Our clients couldn’t be more thrilled with this project and their new master bathroom retreat.
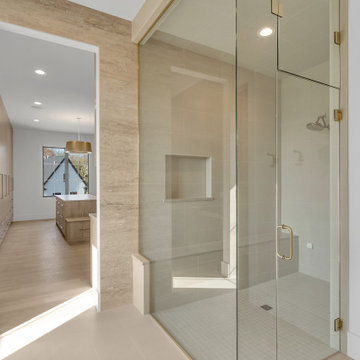
steam shower room with custom built bench and niche
Réalisation d'une très grande salle de bain principale tradition en bois clair avec un placard à porte plane, une baignoire posée, un espace douche bain, un urinoir, un carrelage beige, du carrelage en travertin, un mur blanc, un sol en carrelage de céramique, un lavabo encastré, un plan de toilette en quartz, un sol beige, une cabine de douche à porte battante, un plan de toilette gris, un banc de douche, meuble double vasque, meuble-lavabo suspendu et un plafond voûté.
Réalisation d'une très grande salle de bain principale tradition en bois clair avec un placard à porte plane, une baignoire posée, un espace douche bain, un urinoir, un carrelage beige, du carrelage en travertin, un mur blanc, un sol en carrelage de céramique, un lavabo encastré, un plan de toilette en quartz, un sol beige, une cabine de douche à porte battante, un plan de toilette gris, un banc de douche, meuble double vasque, meuble-lavabo suspendu et un plafond voûté.
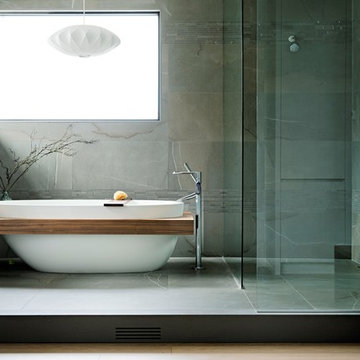
Réalisation d'une très grande salle de bain principale design avec un placard à porte plane, des portes de placard blanches, une baignoire indépendante, une douche à l'italienne, un carrelage gris, des carreaux de porcelaine, un sol en carrelage de porcelaine, un plan de toilette en quartz modifié, aucune cabine, un plan de toilette gris et un sol gris.
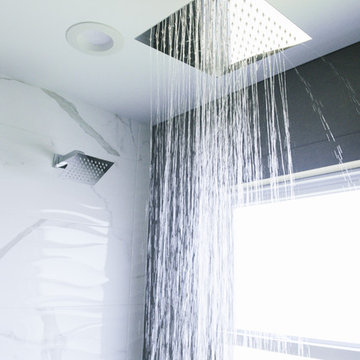
waterfall shower heads make every shower feel luxurious
Aménagement d'une très grande salle de bain principale contemporaine en bois clair avec un placard à porte plane, une douche à l'italienne, WC à poser, un carrelage blanc, des carreaux de porcelaine, un mur blanc, un sol en carrelage de porcelaine, un lavabo encastré, un sol gris, aucune cabine et un plan de toilette gris.
Aménagement d'une très grande salle de bain principale contemporaine en bois clair avec un placard à porte plane, une douche à l'italienne, WC à poser, un carrelage blanc, des carreaux de porcelaine, un mur blanc, un sol en carrelage de porcelaine, un lavabo encastré, un sol gris, aucune cabine et un plan de toilette gris.
Idées déco de très grandes salles de bains et WC avec un plan de toilette gris
4

