Idées déco de très grandes salles de bains et WC avec un plan de toilette gris
Trier par :
Budget
Trier par:Populaires du jour
141 - 160 sur 1 132 photos
1 sur 3
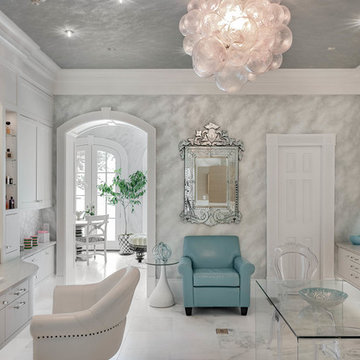
Rob Karosis
Idées déco pour une très grande salle de bain principale classique avec un placard à porte plane, des portes de placard blanches, un sol en marbre, une vasque, un plan de toilette en marbre, un sol gris et un plan de toilette gris.
Idées déco pour une très grande salle de bain principale classique avec un placard à porte plane, des portes de placard blanches, un sol en marbre, une vasque, un plan de toilette en marbre, un sol gris et un plan de toilette gris.
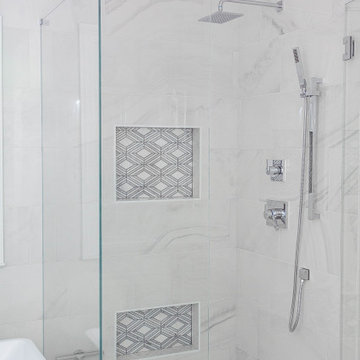
This master bathroom is so luxurious and beautifully designed. Gorgeous White Onyx polished tiles are carried up the wall to the full height of the shower, that also surround the free-standing tub leading the eye upwards to the elegant crystal chandelier. A natural Dolomite Marble Mosaic Tile Medallion on the floor in front of the tub, ties in the design in the shower niches and shower floor. Heated flooring throughout, adds another level of luxury that makes it a warm and tranquil space for our clients to revivify and renew themselves every day.
This Stoneunlimited Master Bathroom Remodel features some of the following materials:
Waypoint Living Spaces Cabinets in Painted Pewter Glaze - so many storage options!! Pull out drawers included.
Shadow Storm Dolomite vanity tops
Delta Vero Collection & Accessories throughout in Chrome Finish
60" Draque Rectangle Tub
12x24 Elegance White Onyx Polished Porcelain tiles
Natural Dolomite Marble Mosaic tiles
Heated Flooring
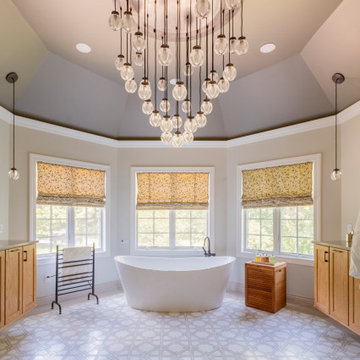
Ample floor space in marble mosic tile with heated floors and the beautiful chandelier mounted in the center of the vaulted ceiling with matching pendants at each vanity
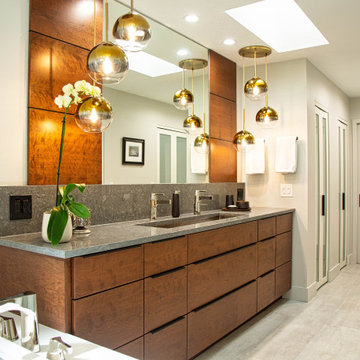
Flooring: IWT_Tesoro - Blocks - Color: White 18x36
Shower Walls: Back Wall - Bedrosians - Donna Wave - Color: White 13x40
Side Wall - Bedrosians - Donna Flat - Color: White 13x40
Shower Floor: IWT_Tesoro - Blocks - Color: White 2x2
Cabinet: J&J Exclusive Kemp Cabinetry - Flat Drawer Style - Color: Cherry Stained Rye
Countertop: Pompeii - Color: Blue Savoy
Glass Enclosure: Frameless 3/8” Clear Tempered Glass
Designer: Dawn Johns
Installation: J&J Carpet One Floor and Home
Photography: Trish Figari, LLC
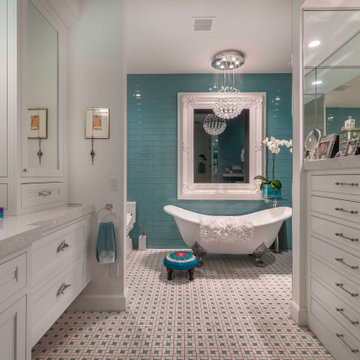
Exemple d'une très grande salle de bain principale bord de mer avec un placard à porte shaker, des portes de placard blanches, une baignoire indépendante, WC à poser, un carrelage vert, un carrelage en pâte de verre, un sol en carrelage de porcelaine, une vasque, un sol multicolore, un plan de toilette gris, meuble double vasque et meuble-lavabo encastré.

Réalisation d'une très grande salle d'eau tradition avec un sol bleu, un sol en marbre, un placard à porte shaker, des portes de placard bleues, un carrelage blanc, un carrelage métro, un mur blanc, un lavabo encastré et un plan de toilette gris.
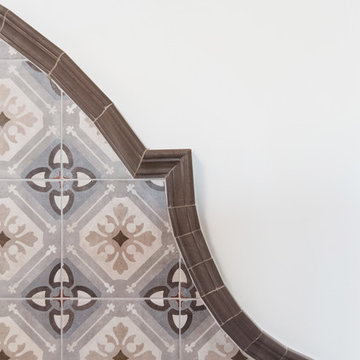
Inspiration pour une très grande douche en alcôve principale sud-ouest américain en bois brun avec un placard avec porte à panneau surélevé, une baignoire indépendante, un carrelage multicolore, des carreaux de céramique, un mur blanc, tomettes au sol, une vasque, un sol orange, une cabine de douche à porte battante et un plan de toilette gris.
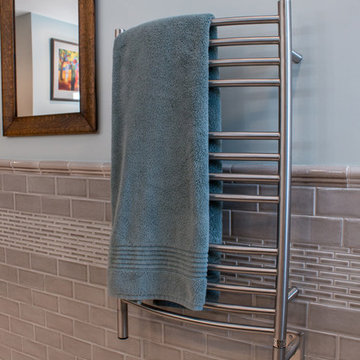
Our clients in Evergreen Country Club in Elkhorn, Wis. were ready for an upgraded bathroom when they reached out to us. They loved the large shower but wanted a more modern look with tile and a few upgrades that reminded them of their travels in Europe, like a towel warmer. This bathroom was originally designed for wheelchair accessibility and the current homeowner kept some of those features like a 36″ wide opening to the shower and shower floor that is level with the bathroom flooring. We also installed grab bars in the shower and near the toilet to assist them as they age comfortably in their home. Our clients couldn’t be more thrilled with this project and their new master bathroom retreat.
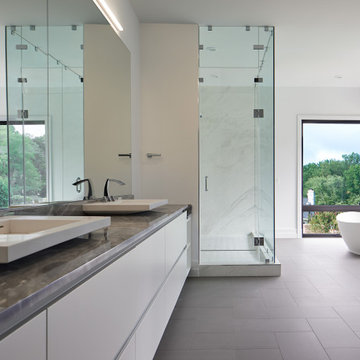
Aménagement d'une très grande douche en alcôve principale contemporaine avec un placard à porte plane, des portes de placard blanches, une baignoire indépendante, un carrelage blanc, un mur blanc, une vasque, un sol gris, une cabine de douche à porte battante et un plan de toilette gris.

For this couple, planning to move back to their rambler home in Arlington after living overseas for few years, they were ready to get rid of clutter, clean up their grown-up kids’ boxes, and transform their home into their dream home for their golden years.
The old home included a box-like 8 feet x 10 feet kitchen, no family room, three small bedrooms and two back to back small bathrooms. The laundry room was located in a small dark space of the unfinished basement.
This home is located in a cul-de-sac, on an uphill lot, of a very secluded neighborhood with lots of new homes just being built around them.
The couple consulted an architectural firm in past but never were satisfied with the final plans. They approached Michael Nash Custom Kitchens hoping for fresh ideas.
The backyard and side yard are wooded and the existing structure was too close to building restriction lines. We developed design plans and applied for special permits to achieve our client’s goals.
The remodel includes a family room, sunroom, breakfast area, home office, large master bedroom suite, large walk-in closet, main level laundry room, lots of windows, front porch, back deck, and most important than all an elevator from lower to upper level given them and their close relative a necessary easier access.
The new plan added extra dimensions to this rambler on all four sides. Starting from the front, we excavated to allow a first level entrance, storage, and elevator room. Building just above it, is a 12 feet x 30 feet covered porch with a leading brick staircase. A contemporary cedar rail with horizontal stainless steel cable rail system on both the front porch and the back deck sets off this project from any others in area. A new foyer with double frosted stainless-steel door was added which contains the elevator.
The garage door was widened and a solid cedar door was installed to compliment the cedar siding.
The left side of this rambler was excavated to allow a storage off the garage and extension of one of the old bedrooms to be converted to a large master bedroom suite, master bathroom suite and walk-in closet.
We installed matching brick for a seam-less exterior look.
The entire house was furnished with new Italian imported highly custom stainless-steel windows and doors. We removed several brick and block structure walls to put doors and floor to ceiling windows.
A full walk in shower with barn style frameless glass doors, double vanities covered with selective stone, floor to ceiling porcelain tile make the master bathroom highly accessible.
The other two bedrooms were reconfigured with new closets, wider doorways, new wood floors and wider windows. Just outside of the bedroom, a new laundry room closet was a major upgrade.
A second HVAC system was added in the attic for all new areas.
The back side of the master bedroom was covered with floor to ceiling windows and a door to step into a new deck covered in trex and cable railing. This addition provides a view to wooded area of the home.
By excavating and leveling the backyard, we constructed a two story 15’x 40’ addition that provided the tall ceiling for the family room just adjacent to new deck, a breakfast area a few steps away from the remodeled kitchen. Upscale stainless-steel appliances, floor to ceiling white custom cabinetry and quartz counter top, and fun lighting improved this back section of the house with its increased lighting and available work space. Just below this addition, there is extra space for exercise and storage room. This room has a pair of sliding doors allowing more light inside.
The right elevation has a trapezoid shape addition with floor to ceiling windows and space used as a sunroom/in-home office. Wide plank wood floors were installed throughout the main level for continuity.
The hall bathroom was gutted and expanded to allow a new soaking tub and large vanity. The basement half bathroom was converted to a full bathroom, new flooring and lighting in the entire basement changed the purpose of the basement for entertainment and spending time with grandkids.
Off white and soft tone were used inside and out as the color schemes to make this rambler spacious and illuminated.
Final grade and landscaping, by adding a few trees, trimming the old cherry and walnut trees in backyard, saddling the yard, and a new concrete driveway and walkway made this home a unique and charming gem in the neighborhood.
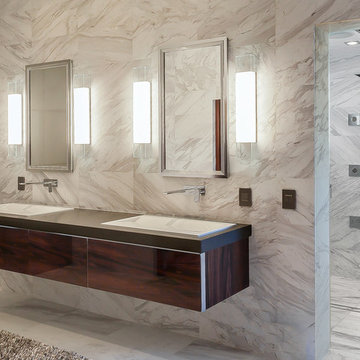
Idée de décoration pour une très grande salle de bain principale minimaliste en bois foncé avec un placard en trompe-l'oeil, une baignoire indépendante, une douche ouverte, WC séparés, un carrelage gris, un mur gris, un sol en marbre, un lavabo encastré, un plan de toilette en quartz, du carrelage en marbre, un sol gris et un plan de toilette gris.
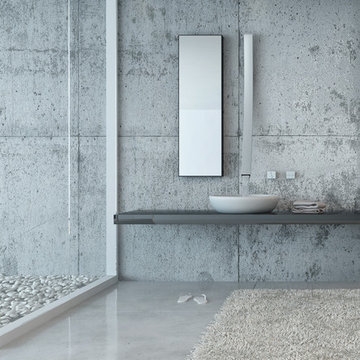
Aménagement d'une très grande salle de bain principale contemporaine avec un espace douche bain, WC suspendus, un carrelage gris, des carreaux de béton, un mur gris, sol en béton ciré, une vasque, un plan de toilette en béton, un placard sans porte, des portes de placard grises, une baignoire indépendante, un sol gris, une cabine de douche à porte coulissante et un plan de toilette gris.
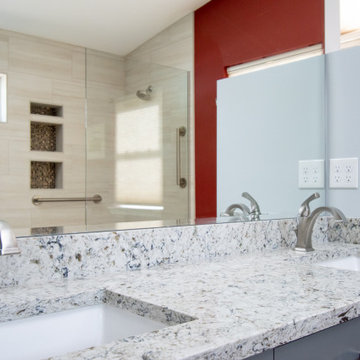
Added master bathroom by converting unused alcove in bedroom. Complete conversion and added space. Walk in tile shower with grab bars for aging in place. Large double sink vanity. Pony wall separating shower and toilet area. Flooring made of porcelain tile with "slate" look, as real slate is difficult to clean.
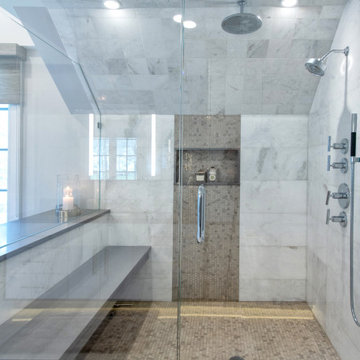
Incredible modern bathroom renovation. Gray and white marble floors, shower walls, floor and bench. Freestanding bathtub with custom built-in shelves with Caesarstone pebble countertop. Spiked retro LED chandelier.
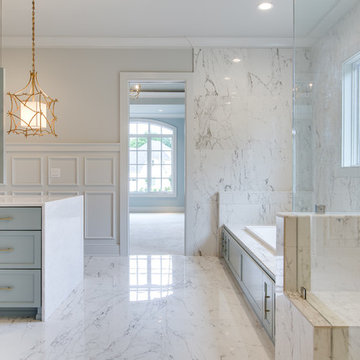
Aménagement d'une très grande salle de bain principale classique avec un placard à porte shaker, des portes de placard bleues, une baignoire posée, une douche d'angle, un carrelage gris, du carrelage en marbre, un mur gris, un sol en marbre, un lavabo encastré, un plan de toilette en marbre, un sol gris, une cabine de douche à porte battante et un plan de toilette gris.
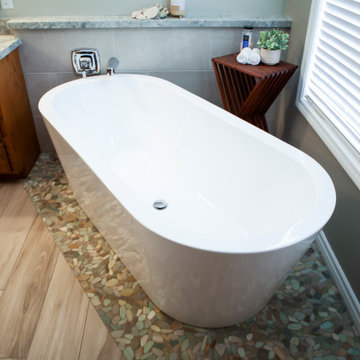
These homeowners adore their home just the way it is, but even they had to admit when it was time to remodel their bathrooms. Bringing this beautiful space up to date gave them a whole new room to love. Just like the video says, let’s start with that tub! An acrylic, freestanding tub made by Jacuzzi, placed artfully in the corner of the room. It is 66 inches long, and almost 24 inches tall, plenty of room to relax in this soaker tub. A new pony wall behind it decked out in a porcelain tile that matches the shower, with a chrome valve and filler, and topped with a quartz mantle that matches the rest of the counter tops. Under the tub is an artsy flat pebble mosaic cut into the porcelain tile mimicking wood planked floors.
The cabinets are all original, just refinished during the remodel, but topped with new custom quartz countertops from Arizona Tile. Two undermount sinks, Moen chrome faucets, custom framed mirrors, and new chrome vanity lights finish the area. Across the room you will find a make up counter that also boasts all the same materials as the vanities.
The shower is stunning, shaped in the formation of a C, as you walk in and curve around as you walk in towards the single valve faucet topped with a multi-function shower head. An ebbe drain that includes a hair catch lays amongst the matching pebble mosaic flooring as under the tub area. Three 15” niches provide plenty of space for your products, with the pebble mosaic backing, and matching quartz shelves to extend the shelf space. Commercially rated 12x24 porcelain tile, and a ribbon of the pebble mosaic go from floor to ceiling. A simple foot rest in the corner, two moisture resistant, recessed lights, towel hooks in the drying area, and a new, high powered exhaust fan just add all the convenience you could ask for.
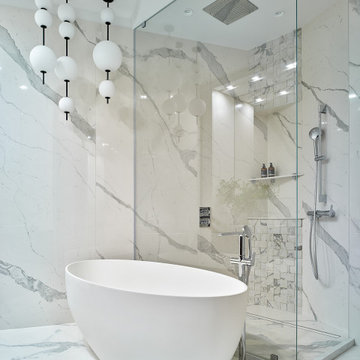
Inspiration pour une très grande salle d'eau blanche et bois design en bois foncé avec un placard à porte plane, une baignoire indépendante, une douche à l'italienne, WC suspendus, un carrelage blanc, des carreaux de porcelaine, un mur blanc, un sol en carrelage de porcelaine, un lavabo encastré, un plan de toilette en quartz modifié, un sol blanc, aucune cabine, un plan de toilette gris, meuble double vasque, meuble-lavabo suspendu, un plafond décaissé et du lambris.

Exemple d'une très grande salle de bain principale tendance avec un placard à porte plane, des portes de placard marrons, un bain japonais, un espace douche bain, un mur beige, un sol en carrelage de porcelaine, un lavabo encastré, un plan de toilette en quartz, un sol gris, une cabine de douche à porte battante, un plan de toilette gris, meuble double vasque et meuble-lavabo encastré.
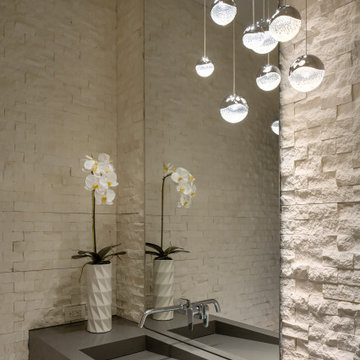
The dramatic powder bath features split-faced Freska limestone walls, Sonnemon pendant lighting, a Caesarstone custom integrated sink, and a Hansgrohe wall-mounted faucet.
Project Details // White Box No. 2
Architecture: Drewett Works
Builder: Argue Custom Homes
Interior Design: Ownby Design
Landscape Design (hardscape): Greey | Pickett
Landscape Design: Refined Gardens
Photographer: Jeff Zaruba
See more of this project here: https://www.drewettworks.com/white-box-no-2/
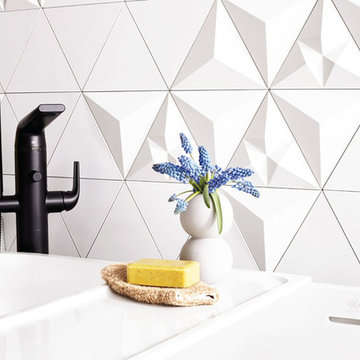
Michele Alfano Design was selected by DXV, luxury brand of American Standard to design a luxury master spa bathroom inspired by the international city of copenhagen.
Idées déco de très grandes salles de bains et WC avec un plan de toilette gris
8

