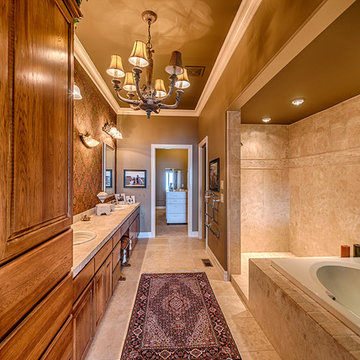Idées déco de très grandes salles de bains et WC de couleur bois
Trier par :
Budget
Trier par:Populaires du jour
41 - 60 sur 212 photos
1 sur 3
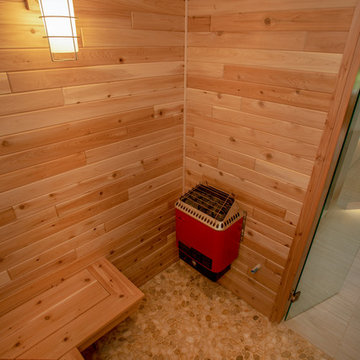
As written in Northern Home & Cottage by Elizabeth Edwards
Sara and Paul Matthews call their head-turning home, located in a sweet neighborhood just up the hill from downtown Petoskey, “a very human story.” Indeed it is. Sara and her husband, Paul, have a special-needs son as well as an energetic middle-school daughter. This home has an answer for everyone. Located down the street from the school, it is ideally situated for their daughter and a self-contained apartment off the great room accommodates all their son’s needs while giving his caretakers privacy—and the family theirs. The Matthews began the building process by taking their thoughts and
needs to Stephanie Baldwin and her team at Edgewater Design Group. Beyond the above considerations, they wanted their new home to be low maintenance and to stand out architecturally, “But not so much that anyone would complain that it didn’t work in our neighborhood,” says Sara. “We
were thrilled that Edgewater listened to us and were able to give us a unique-looking house that is meeting all our needs.” Lombardy LLC built this handsome home with Paul working alongside the construction crew throughout the project. The low maintenance exterior is a cutting-edge blend of stacked stone, black corrugated steel, black framed windows and Douglas fir soffits—elements that add up to an organic contemporary look. The use of black steel, including interior beams and the staircase system, lend an industrial vibe that is courtesy of the Matthews’ friend Dan Mello of Trimet Industries in Traverse City. The couple first met Dan, a metal fabricator, a number of years ago, right around the time they found out that their then two-year-old son would never be able to walk. After the couple explained to Dan that they couldn’t find a solution for a child who wasn’t big enough for a wheelchair, he designed a comfortable, rolling chair that was just perfect. They still use it. The couple’s gratitude for the chair resulted in a trusting relationship with Dan, so it was natural for them to welcome his talents into their home-building process. A maple floor finished to bring out all of its color-tones envelops the room in warmth. Alder doors and trim and a Doug fir ceiling reflect that warmth. Clearstory windows and floor-to-ceiling window banks fill the space with light—and with views of the spacious grounds that will
become a canvas for Paul, a retired landscaper. The couple’s vibrant art pieces play off against modernist furniture and lighting that is due to an inspired collaboration between Sara and interior designer Kelly Paulsen. “She was absolutely instrumental to the project,” Sara says. “I went through
two designers before I finally found Kelly.” The open clean-lined kitchen, butler’s pantry outfitted with a beverage center and Miele coffee machine (that allows guests to wait on themselves when Sara is cooking), and an outdoor room that centers around a wood-burning fireplace, all make for easy,
fabulous entertaining. A den just off the great room houses the big-screen television and Sara’s loom—
making for relaxing evenings of weaving, game watching and togetherness. Tourgoers will leave understanding that this house is everything great design should be. Form following function—and solving very human issues with soul-soothing style.
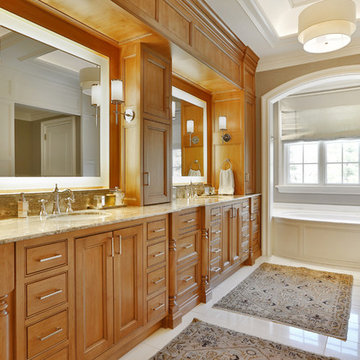
Inspiration pour une très grande salle de bain principale traditionnelle en bois brun avec un placard à porte affleurante, une baignoire posée, WC à poser, un mur gris, un lavabo encastré, une cabine de douche à porte battante et un plan de toilette beige.
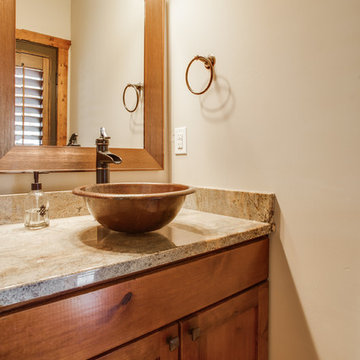
This project was a new construction home on acreage in the Rockwall area. The home is a mix of Tuscan, Hill Country and Rustic and has a very unique style. The builder personally designed this home and it has approximately 4,700 SF, with 1,200 of covered outdoor living space. The home has an open design with a very high quality finish out, yet warm and comfortable feel.
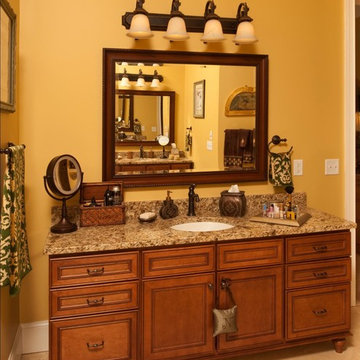
Réalisation d'une très grande salle de bain principale tradition en bois brun avec un placard en trompe-l'oeil et un plan de toilette en granite.
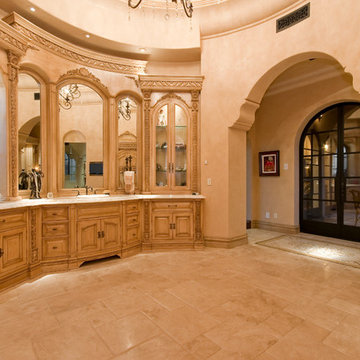
This Italian Villa Master bathroom features light wood cabinets and a single sink with ornate wood detailing around the wood mirror framing.
Exemple d'une très grande douche en alcôve principale méditerranéenne avec un placard en trompe-l'oeil, des portes de placard marrons, une baignoire indépendante, WC à poser, un carrelage multicolore, des carreaux de miroir, un mur multicolore, un sol en travertin, une vasque, un plan de toilette en granite, un sol multicolore, aucune cabine et un plan de toilette multicolore.
Exemple d'une très grande douche en alcôve principale méditerranéenne avec un placard en trompe-l'oeil, des portes de placard marrons, une baignoire indépendante, WC à poser, un carrelage multicolore, des carreaux de miroir, un mur multicolore, un sol en travertin, une vasque, un plan de toilette en granite, un sol multicolore, aucune cabine et un plan de toilette multicolore.
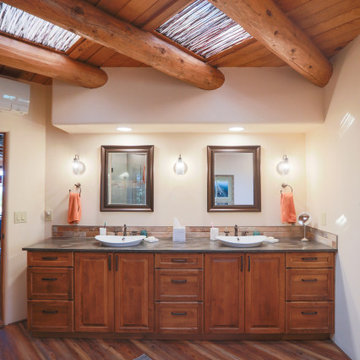
Réalisation d'une très grande douche en alcôve principale sud-ouest américain en bois brun avec une baignoire en alcôve, WC à poser, un carrelage multicolore, des carreaux de céramique, un mur blanc, un sol en carrelage imitation parquet, un lavabo de ferme, un plan de toilette en surface solide, un sol multicolore, une cabine de douche à porte battante, un plan de toilette noir, des toilettes cachées, meuble double vasque, meuble-lavabo encastré, poutres apparentes et un placard avec porte à panneau surélevé.
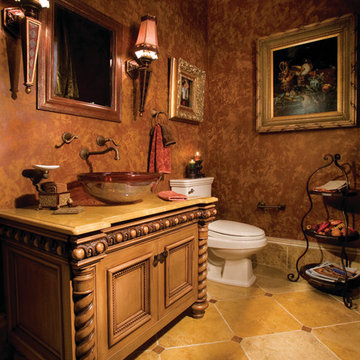
Powder Bathroom of The Sater Design Collection's Tuscan, Luxury Home Plan - "Villa Sabina" (Plan #8086). saterdesign.com
Idées déco pour une très grande salle de bain principale méditerranéenne en bois brun avec une vasque, un placard avec porte à panneau encastré, un plan de toilette en granite, WC séparés, un carrelage beige, un carrelage de pierre, un mur multicolore et un sol en travertin.
Idées déco pour une très grande salle de bain principale méditerranéenne en bois brun avec une vasque, un placard avec porte à panneau encastré, un plan de toilette en granite, WC séparés, un carrelage beige, un carrelage de pierre, un mur multicolore et un sol en travertin.
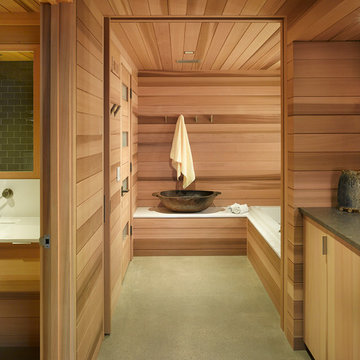
Natural light streams in everywhere through abundant glass, giving a 270 degree view of the lake. Reflecting straight angles of mahogany wood broken by zinc waves, this home blends efficiency with artistry.
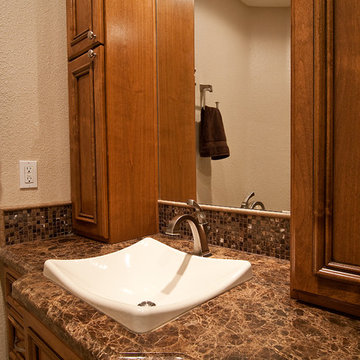
http://www.houzz.com/pro/praveenpuranam/praveen
Cette image montre une très grande salle de bain principale minimaliste en bois brun avec un lavabo posé, un placard avec porte à panneau surélevé, un plan de toilette en granite, une baignoire posée, une douche à l'italienne, un carrelage beige, un carrelage de pierre, un mur marron et un sol en travertin.
Cette image montre une très grande salle de bain principale minimaliste en bois brun avec un lavabo posé, un placard avec porte à panneau surélevé, un plan de toilette en granite, une baignoire posée, une douche à l'italienne, un carrelage beige, un carrelage de pierre, un mur marron et un sol en travertin.
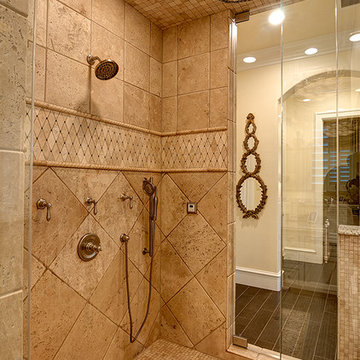
Building and Design Credits:
*Builder Fred Parker
*Builder and building designer Ron Parker AIBD, *Architect Don Wheaton AIA
*Interiors by Robin Froesche
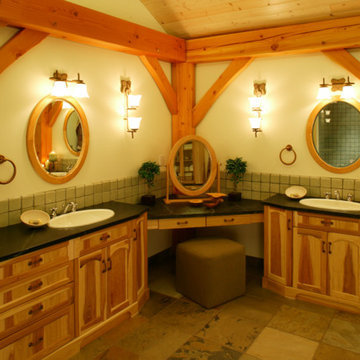
Welcome to upscale farm life! This 3 storey Timberframe Post and Beam home is full of natural light (with over 20 skylights letting in the sun!). Features such as bronze hardware, slate tiles and cedar siding ensure a cozy "home" ambience throughout. No chores to do here, with the natural landscaping, just sit back and relax!
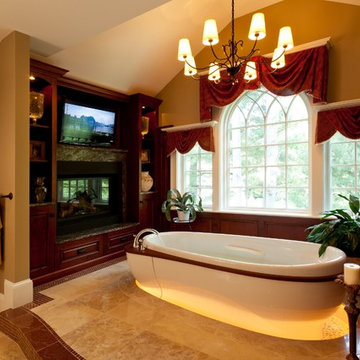
Designer: Cameron Snyder & Judy Whalen; Photography: Dan Cutrona
Cette photo montre une très grande salle de bain principale chic en bois brun avec un placard avec porte à panneau encastré, un plan de toilette en granite, une baignoire indépendante, une douche ouverte, un carrelage beige, un carrelage de pierre, un mur beige et un sol en marbre.
Cette photo montre une très grande salle de bain principale chic en bois brun avec un placard avec porte à panneau encastré, un plan de toilette en granite, une baignoire indépendante, une douche ouverte, un carrelage beige, un carrelage de pierre, un mur beige et un sol en marbre.
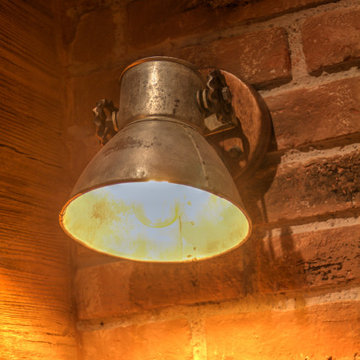
Besonderheit: Rustikaler, Uriger Style, viel Altholz und Felsverbau
Konzept: Vollkonzept und komplettes Interiore-Design Stefan Necker – Tegernseer Badmanufaktur
Projektart: Renovierung/Umbau alter Saunabereich
Projektart: EFH / Keller
Umbaufläche ca. 50 qm
Produkte: Sauna, Kneipsches Fussbad, Ruhenereich, Waschtrog, WC, Dusche, Hebeanlage, Wandbrunnen, Türen zu den Angrenzenden Bereichen, Verkleidung Hauselektrifizierung
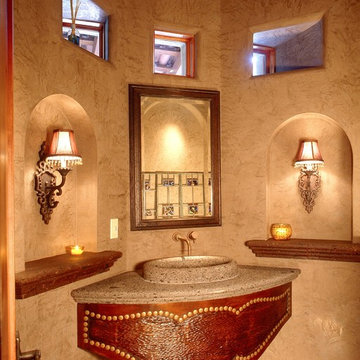
This luxurious ranch style home was built by Fratantoni Luxury Estates and designed by Fratantoni Interior Designers.
Follow us on Pinterest, Facebook, Twitter and Instagram for more inspiring photos!
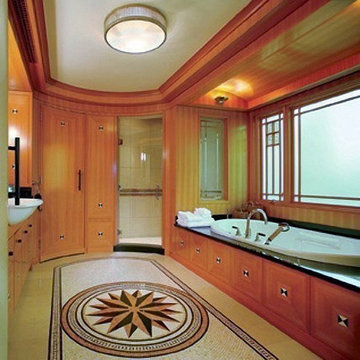
This rambling Wrightian villa embraces the landscape, creating intimate courtyards, and masking the apparent size of the structure, which is about 6,000 square feet. The home serves as a vessel for its owners collection of significant modern art.
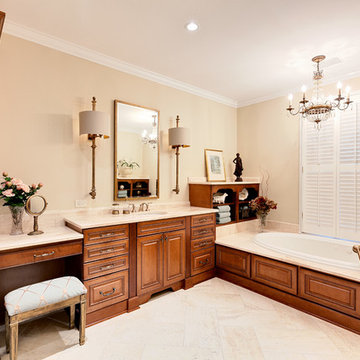
Traditional Master Bath
Photo:Sacha Griffin
Aménagement d'une très grande douche en alcôve principale classique en bois brun avec un placard avec porte à panneau surélevé, une baignoire posée, WC séparés, un mur beige, un sol en carrelage de porcelaine, un lavabo encastré, un plan de toilette en marbre, un sol beige, une cabine de douche à porte battante, un plan de toilette beige, des toilettes cachées, meuble double vasque et meuble-lavabo encastré.
Aménagement d'une très grande douche en alcôve principale classique en bois brun avec un placard avec porte à panneau surélevé, une baignoire posée, WC séparés, un mur beige, un sol en carrelage de porcelaine, un lavabo encastré, un plan de toilette en marbre, un sol beige, une cabine de douche à porte battante, un plan de toilette beige, des toilettes cachées, meuble double vasque et meuble-lavabo encastré.

Cette image montre une très grande salle d'eau rustique avec un placard sans porte, WC séparés, des carreaux en terre cuite, un mur blanc, un lavabo suspendu, meuble-lavabo suspendu, un plafond en lambris de bois, du papier peint, des portes de placard noires, une baignoire en alcôve, un combiné douche/baignoire, un carrelage blanc, parquet clair, un sol blanc et une cabine de douche avec un rideau.
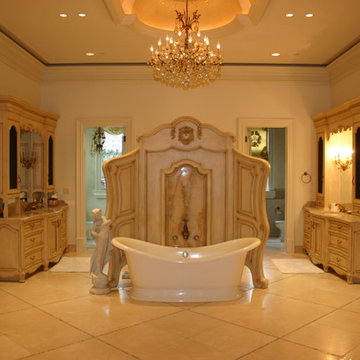
Master Bath
Freestanding Bathtub
Limestone Floors
Barrel Vault Ceiling w Faux Painting
Idée de décoration pour une très grande douche en alcôve principale victorienne en bois clair avec un placard avec porte à panneau surélevé, une baignoire indépendante, WC séparés, un mur beige, un sol en carrelage de porcelaine, un lavabo encastré, un plan de toilette en quartz, un sol beige, une cabine de douche à porte battante et un plan de toilette beige.
Idée de décoration pour une très grande douche en alcôve principale victorienne en bois clair avec un placard avec porte à panneau surélevé, une baignoire indépendante, WC séparés, un mur beige, un sol en carrelage de porcelaine, un lavabo encastré, un plan de toilette en quartz, un sol beige, une cabine de douche à porte battante et un plan de toilette beige.
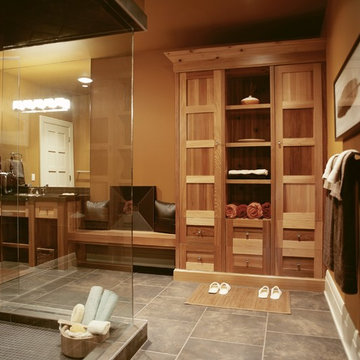
Réalisation d'une très grande salle de bain principale tradition en bois brun avec un placard à porte shaker, un mur marron et un sol en carrelage de porcelaine.
Idées déco de très grandes salles de bains et WC de couleur bois
3


