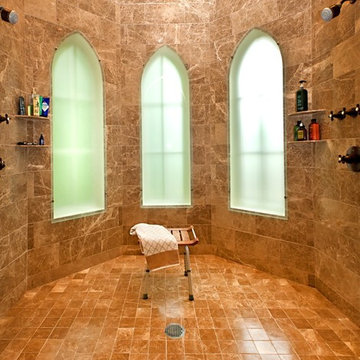Idées déco de très grandes salles de bains et WC de couleur bois
Trier par :
Budget
Trier par:Populaires du jour
61 - 80 sur 213 photos
1 sur 3
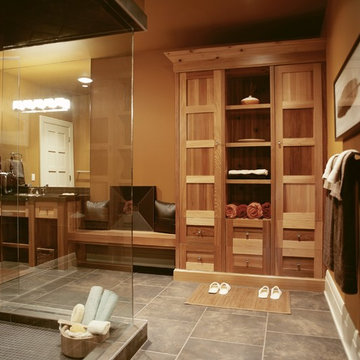
Réalisation d'une très grande salle de bain principale tradition en bois brun avec un placard à porte shaker, un mur marron et un sol en carrelage de porcelaine.
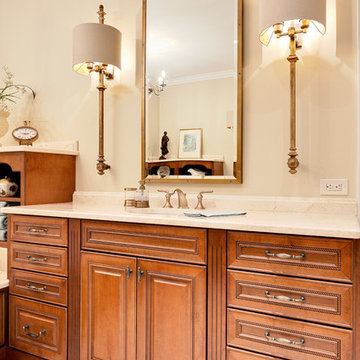
Traditional Master Bath
Inspiration pour une très grande salle de bain principale traditionnelle en bois brun avec un placard avec porte à panneau surélevé, une baignoire posée, une douche d'angle, WC séparés, un mur beige, un sol en carrelage de porcelaine, un lavabo encastré, un plan de toilette en marbre, un sol beige, une cabine de douche à porte battante, un plan de toilette beige, des toilettes cachées, meuble double vasque et meuble-lavabo encastré.
Inspiration pour une très grande salle de bain principale traditionnelle en bois brun avec un placard avec porte à panneau surélevé, une baignoire posée, une douche d'angle, WC séparés, un mur beige, un sol en carrelage de porcelaine, un lavabo encastré, un plan de toilette en marbre, un sol beige, une cabine de douche à porte battante, un plan de toilette beige, des toilettes cachées, meuble double vasque et meuble-lavabo encastré.
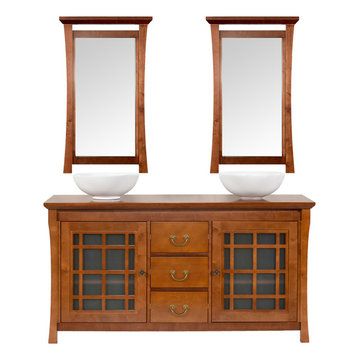
Description
Shoji 60" double vanity set is both stylish and functional in a deep rich Vintage Walnut finish. Constructed of solid wood, and furniture grade plywood construction with real wood veneer. Finished with non-toxic, Eco-friendly polyurethane for maximum protection. Stylish frosted glass doors on either end and three center drawers provide ample amounts of storage. Finished with two ceramic vessel atop a wood counter-top and matching mirrors.
Features
- Solid wood transitional vanity
- Solid wood countertop with two white ceramic sinks
- Frosted glass door
- Three full extension drawers
Additional Information
- Weight: 276 lb(s)
- Overall Dimensions: 63-7/16" W x 25-5/8" D x 33-9/16" H
- Assembled Width: 63-7/16"
- Assembled Depth: 22-1/16"
- Assembled Height: 33-9/16"
- Design: Transitional
- Installation Type: Freestanding
- Array: Vintage Walnut
- Vanity Main Material: Wood
- Top/Splash Finish: Vintage Walnut
- Top/Splash Material: Wood
- Number of Doors: 2
- Number of Concealed Shelves: 2
- Number of Drawers: 3
- Hardware Finish: Antique Brass
- Assembly Required: No
- Mirror Included: Yes
- Sink Included: Yes
- Number of Sinks: Double
About Maykke
Maykke brings high quality and stylish home furnishings direct from our partner factories around the world to your home. It is our goal to make great products accessible and affordable to everyone. We work tirelessly to ensure that every product offered on our store has been manufactured to meet our high standards and yours. We save you time and hassle so you can relax while we do the heavy lifting for you.
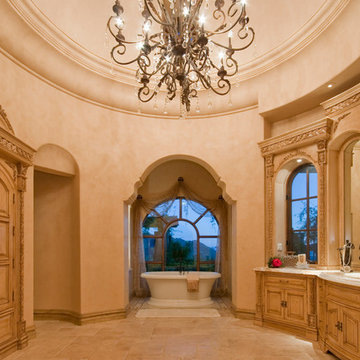
This Italian Villa master bathroom features light wood cabinets and mirror framing details. A freestanding tub sits near the window and a large chandelier hangs from the evaluated dome ceiling.
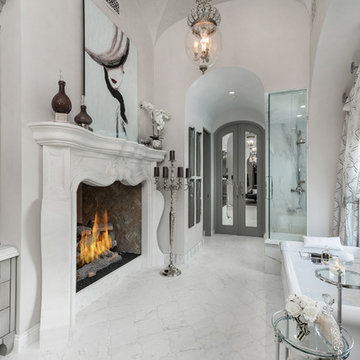
World Renowned Luxury Home Builder Fratantoni Luxury Estates built these beautiful Fireplaces! They build homes for families all over the country in any size and style. They also have in-house Architecture Firm Fratantoni Design and world-class interior designer Firm Fratantoni Interior Designers! Hire one or all three companies to design, build and or remodel your home!
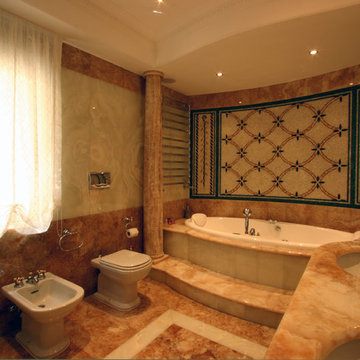
Franco Bernardini
Idées déco pour une très grande douche en alcôve principale classique en bois brun avec un lavabo posé, un placard en trompe-l'oeil, un plan de toilette en marbre, une baignoire posée, WC suspendus, un carrelage beige, un mur beige et un sol en marbre.
Idées déco pour une très grande douche en alcôve principale classique en bois brun avec un lavabo posé, un placard en trompe-l'oeil, un plan de toilette en marbre, une baignoire posée, WC suspendus, un carrelage beige, un mur beige et un sol en marbre.
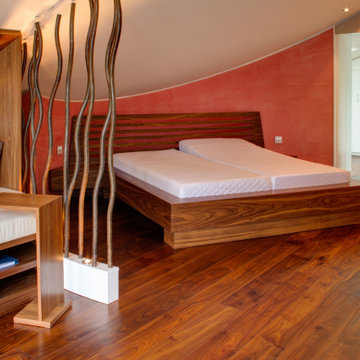
Besonderheit: Moderner Style, mit warmen Holz und Farben
Konzept: Vollkonzept und komplettes Interiore-Design Stefan Necker – Tegernseer Badmanufaktur
Projektart: Renovierung/Umbau und Entkernung gesamtes Dachgeschoss ( Bad, Schlafzimmer, Ankeide) Projektkat: EFH / Dachgeschoss
Umbaufläche ca. 70 qm
Produkte: Sauna, Whirlpool,Dampfdusche, Ruhenereich, Doppelwaschtischmit Möbel, Schminkschrank KNX-Elektroinstallation, Smart-Home-Lichtsteuerung
Leistung: Entkernung, Heizkesselkomplettanlage im Keller, Neuaufbau Dachflächenisolierung & Dampfsperre, Panoramafenster mit elektrischer Beschattung, Dachflächenfenster sonst, Balkon/Terassenverglasung, Trennglaswand zum Schlafzimmer, Kafeebar, Kamin, Schafzimmer, Ankleideimmer, Sound, Multimedia und Aussenbeschallung
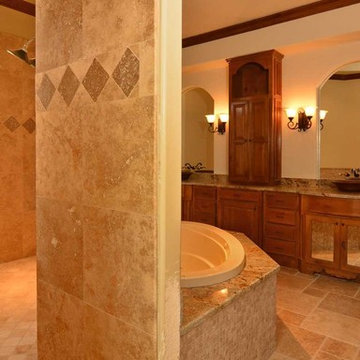
Anderson Fine Homes masterpiece project on Possum Kingdom Lake. Built for entertaining or just relaxing lake side.
Design-Build - 7,091 sq. ft.
Photography: Ted Barrow
Interior Staging: Grandeur Design
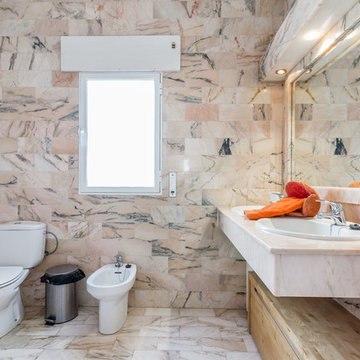
Fotografía: Alessandra Favetto Photography ---- Copyright: Bookiply
Réalisation d'une très grande salle d'eau champêtre avec un bidet, un carrelage rose, un mur rose, un lavabo posé et un plan de toilette rose.
Réalisation d'une très grande salle d'eau champêtre avec un bidet, un carrelage rose, un mur rose, un lavabo posé et un plan de toilette rose.
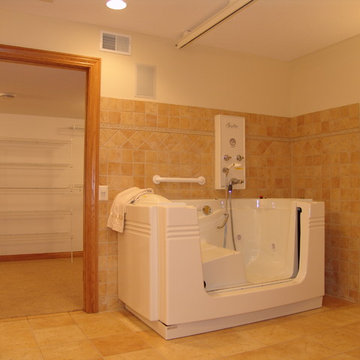
Full Transfer-in-out tub/shower with Ceiling Lift Access
Idée de décoration pour une très grande salle de bain principale tradition en bois brun avec un lavabo posé, un placard avec porte à panneau surélevé, un plan de toilette en stratifié, une baignoire indépendante, une douche à l'italienne, WC séparés, un carrelage beige, des carreaux de céramique, un mur beige et un sol en carrelage de céramique.
Idée de décoration pour une très grande salle de bain principale tradition en bois brun avec un lavabo posé, un placard avec porte à panneau surélevé, un plan de toilette en stratifié, une baignoire indépendante, une douche à l'italienne, WC séparés, un carrelage beige, des carreaux de céramique, un mur beige et un sol en carrelage de céramique.
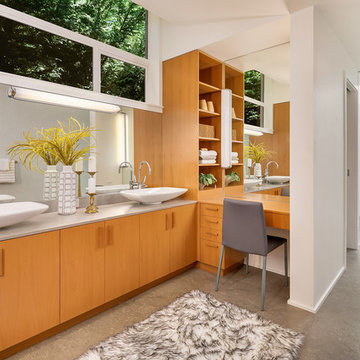
Expansive modern bright & airy master bathroom.
Réalisation d'une très grande salle de bain principale design avec des portes de placard oranges, un mur blanc, une vasque, un sol gris, une cabine de douche à porte battante, une douche à l'italienne, un plan de toilette gris et un placard à porte plane.
Réalisation d'une très grande salle de bain principale design avec des portes de placard oranges, un mur blanc, une vasque, un sol gris, une cabine de douche à porte battante, une douche à l'italienne, un plan de toilette gris et un placard à porte plane.
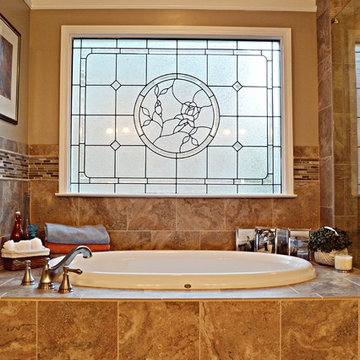
This installation included completely gutting the tub area and installing a tiled tub-surround to match the shower as well as a brand new soaking tub with brushed nickel fixtures.
Tabitha Stephens

The Ascension - Super Ranch on Acreage in Ridgefield Washington by Cascade West Development Inc.
Another highlight of this home is the fortified retreat of the Master Suite and Bath. A built-in linear fireplace, custom 11ft coffered ceilings and 5 large windows allow the delicate interplay of light and form to surround the home-owner in their place of rest. With pristine beauty and copious functions the Master Bath is a worthy refuge for anyone in need of a moment of peace. The gentle curve of the 10ft high, barrel-vaulted ceiling frames perfectly the modern free-standing tub, which is set against a backdrop of three 6ft tall windows. The large personal sauna and immense tile shower offer even more options for relaxation and relief from the day.
Cascade West Facebook: https://goo.gl/MCD2U1
Cascade West Website: https://goo.gl/XHm7Un
These photos, like many of ours, were taken by the good people of ExposioHDR - Portland, Or
Exposio Facebook: https://goo.gl/SpSvyo
Exposio Website: https://goo.gl/Cbm8Ya
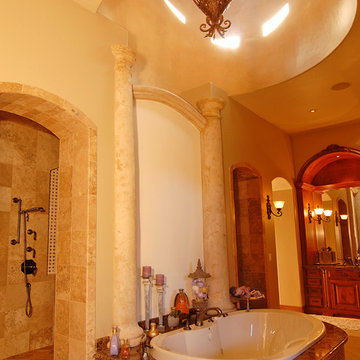
Exemple d'une très grande salle de bain principale chic en bois foncé avec un placard avec porte à panneau surélevé, une baignoire posée, un espace douche bain, un carrelage beige, du carrelage en travertin, un mur beige, un sol en calcaire, un sol beige et aucune cabine.
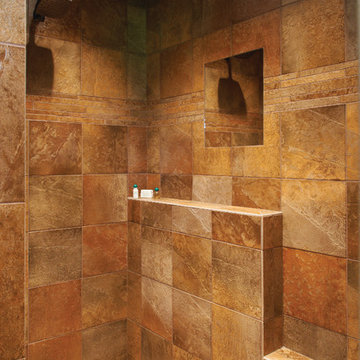
Photo: Justin Tearney
Idée de décoration pour une très grande salle de bain principale tradition avec une douche double et un carrelage marron.
Idée de décoration pour une très grande salle de bain principale tradition avec une douche double et un carrelage marron.
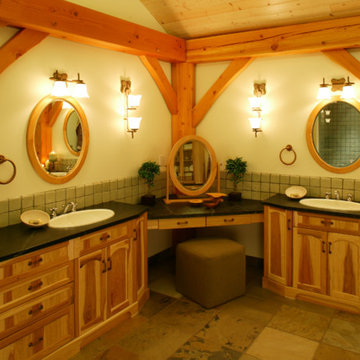
World-class elegance and rural warmth and charm merge in this classic European-style timber framed home. Grand staircases of custom-milled, clear edge grain Douglas Fir ascend to the second floor from the great room and the master bedroom. The kiln-dried Douglas Fir theme flows through the home including custom-detailed solid interior doors, garage doors and window and door frames. The stunning great-room fireplace of imported solid stone blends visual impact with natural warmth and comfort. The exterior weathers the elements with attractive clear-cedar siding and a durable, solid copper standing-seam roof. A state of the art geothermal heating system delivers efficient, environmentally-friendly heating and cooling.
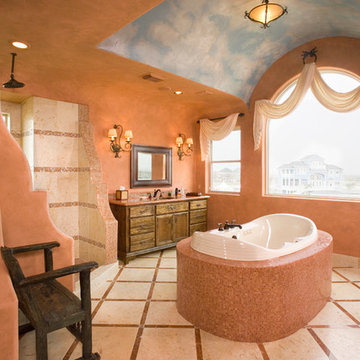
Idée de décoration pour une très grande douche en alcôve principale méditerranéenne en bois brun avec un placard avec porte à panneau encastré, un plan de toilette en marbre, un carrelage orange, un carrelage de pierre, une baignoire indépendante, WC à poser, un lavabo encastré, un mur orange et un sol en travertin.
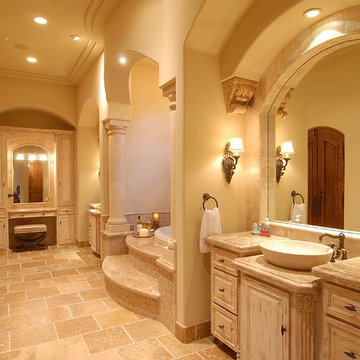
CCMG Custom Scottsdale Bathroom Remodel, natural stone, custom cabinets and travertine flooring.
Réalisation d'une très grande salle de bain principale méditerranéenne en bois brun avec une vasque, un placard avec porte à panneau surélevé, un plan de toilette en granite, une baignoire indépendante, une douche double, un carrelage marron, un carrelage de pierre, un mur marron et un sol en travertin.
Réalisation d'une très grande salle de bain principale méditerranéenne en bois brun avec une vasque, un placard avec porte à panneau surélevé, un plan de toilette en granite, une baignoire indépendante, une douche double, un carrelage marron, un carrelage de pierre, un mur marron et un sol en travertin.
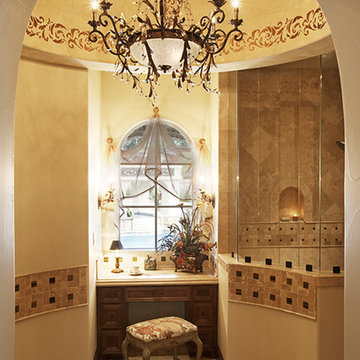
These Great Bathrooms exude luxury but also livability.
Exemple d'une très grande salle de bain méditerranéenne.
Exemple d'une très grande salle de bain méditerranéenne.
Idées déco de très grandes salles de bains et WC de couleur bois
4


