Idées déco de très grandes salles de bains et WC jaunes
Trier par :
Budget
Trier par:Populaires du jour
21 - 40 sur 170 photos
1 sur 3
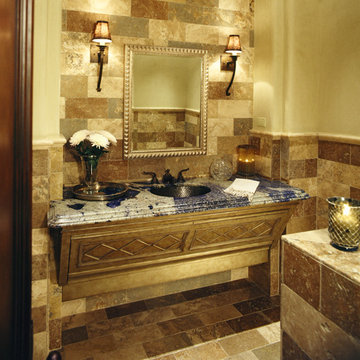
This bathroom was designed and built to the highest standards by Fratantoni Luxury Estates. Check out our Facebook Fan Page at www.Facebook.com/FratantoniLuxuryEstates
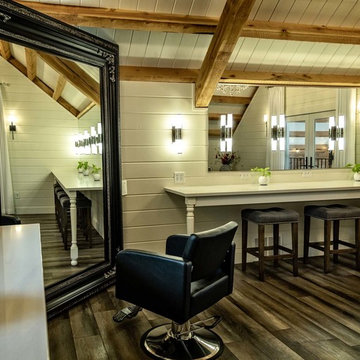
Exterior of farmhouse style post and beam wedding venue.
Cette photo montre un très grand WC et toilettes nature.
Cette photo montre un très grand WC et toilettes nature.
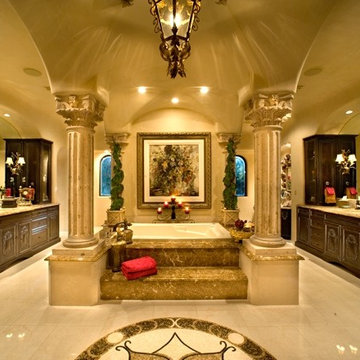
Custom Luxury Home by Fratantoni Interior Designers
Follow us on Twitter, Pinterest, Facebook and Instagram for more inspiring photos!!
Aménagement d'une très grande salle de bain principale méditerranéenne en bois foncé avec un placard avec porte à panneau encastré, une baignoire encastrée, une douche à l'italienne, WC séparés, un carrelage beige, un carrelage de pierre, un mur beige, un sol en carrelage de porcelaine, un lavabo posé et un plan de toilette en granite.
Aménagement d'une très grande salle de bain principale méditerranéenne en bois foncé avec un placard avec porte à panneau encastré, une baignoire encastrée, une douche à l'italienne, WC séparés, un carrelage beige, un carrelage de pierre, un mur beige, un sol en carrelage de porcelaine, un lavabo posé et un plan de toilette en granite.
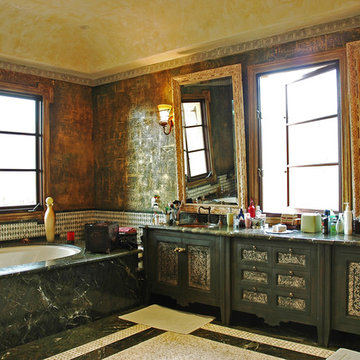
Palladian Style Villa, 4 levels on over 10,000 square feet of Flooring, Wall Frescos, Custom-Made Mosaics and Inlaid Antique Stone, Marble and Terra-Cotta. Hand-Made Textures and Surface Treatment for Fireplaces, Cabinetry, and Fixtures.
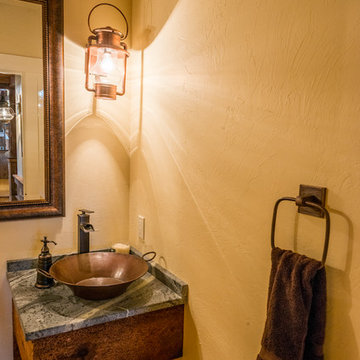
Designed by The Look Interiors.
We’ve got tons more photos on our profile; check out our other projects to find some great new looks for your ideabook!
Photography by Matthew Milone.
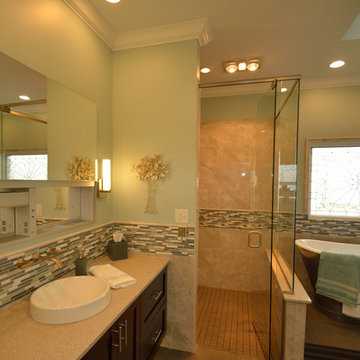
The bathroom was completely gutted, we removed a closet and built a larger shower. The enlarged shower features Moen vertical spa with multiples functions including a Hansgrohe shower head, ceiling-mount rain head and a hand-held on the bar. Storage features include a recessed niche with shelf and a floating corner seat. 12" glass mosaic feature strip that continues throughout the whole bathroom. Tile is 12" x 24" marble tile with offset pattern. 1" x 2" fabric tile adorns the floor. There is a ceiling heating lamp for warmth. Heavy clear glass frameless hinged door with brushed nickel trim.
We installed two wall-mounted custom-made floating vanities with Granite countertops and Kohler vessel bowls in white with Moen wall-mounted faucets in brushed nickel.
Robern Uplift medicine cabinet comes with electrical outlets, night lights, anti-fogging and interior lighting. Security lock box for personal valuables and medications. 48" x 27" x 6" deep.
Flooring is 12" x 24" fabric floor tile in an offset pattern with perfectly heated floor. Controls are mounted by the vanity. A 6" platform take you to the freestanding tub with brushed nickel exterior with acrylic interior and a Moen floor mount free-standing tub faucet.
Wall tile is half wall which matches the shower wall.
http://www.melissamannphotography.com/
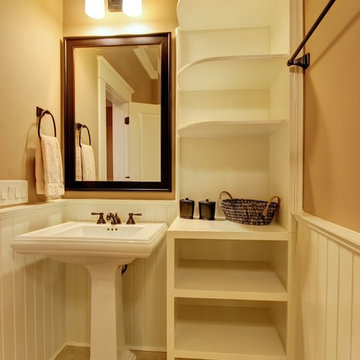
Open custom shelving in basement bathroom.
Catherine Augestad, Fox Photography, Marietta, GA
Inspiration pour une très grande salle d'eau traditionnelle avec un lavabo de ferme, un placard sans porte, des portes de placard blanches, une douche d'angle, WC à poser, un carrelage beige, un carrelage de pierre, un mur multicolore et un sol en travertin.
Inspiration pour une très grande salle d'eau traditionnelle avec un lavabo de ferme, un placard sans porte, des portes de placard blanches, une douche d'angle, WC à poser, un carrelage beige, un carrelage de pierre, un mur multicolore et un sol en travertin.
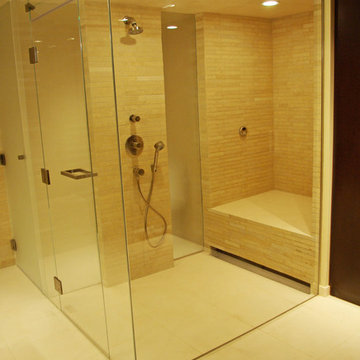
Stacked Limestone Steam Shower in Castro District, San Francisco. Tile Provided by Walker Zanger.
Exemple d'une très grande salle de bain principale tendance avec une douche à l'italienne, un carrelage beige, un carrelage de pierre et un sol en calcaire.
Exemple d'une très grande salle de bain principale tendance avec une douche à l'italienne, un carrelage beige, un carrelage de pierre et un sol en calcaire.
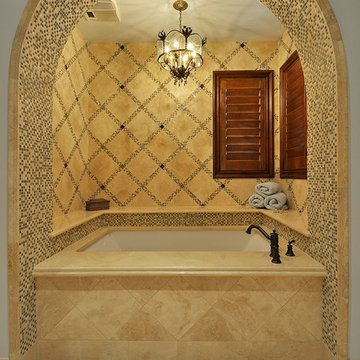
Lori Anderson
Allison Cartwright, Photography
Cabinets Deluxe
Stone Solutions
Legend Lighting
Aménagement d'une très grande salle de bain principale classique avec une baignoire encastrée, un carrelage beige, un carrelage de pierre, un mur beige, un sol en travertin et un plan de toilette en marbre.
Aménagement d'une très grande salle de bain principale classique avec une baignoire encastrée, un carrelage beige, un carrelage de pierre, un mur beige, un sol en travertin et un plan de toilette en marbre.
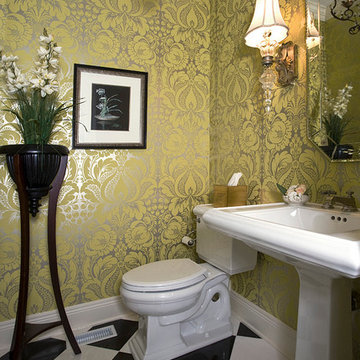
http://www.pickellbuilders.com. Photography by Linda Oyama Bryan. Black Absolute polished 12x12 checker-boarded with M420 Thasos White 12x12 in a 45 degree pattern. Pedestal sink and two piece toilet.
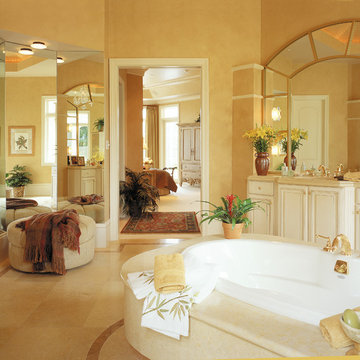
The Sater Design Collection's luxury, Mediterranean home plan "Prestonwood" (Plan #6922). http://saterdesign.com/product/prestonwood/
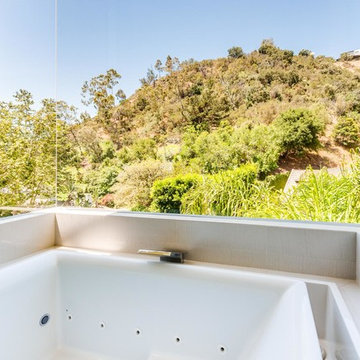
Cette photo montre une très grande salle de bain principale tendance avec un bain bouillonnant, une douche ouverte, un carrelage blanc, un mur blanc, parquet clair, un lavabo intégré, un plan de toilette en surface solide, une cabine de douche à porte battante et WC à poser.
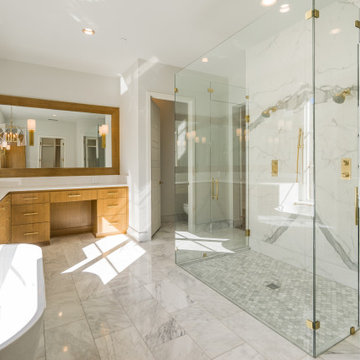
Aménagement d'une très grande salle de bain principale contemporaine en bois clair avec un placard à porte plane, une baignoire indépendante, une douche double, WC à poser, un mur blanc, un lavabo encastré, un sol blanc, une cabine de douche à porte battante, un plan de toilette blanc, des toilettes cachées, meuble simple vasque, meuble-lavabo encastré, du carrelage en marbre, un sol en marbre, un carrelage blanc et un plan de toilette en marbre.
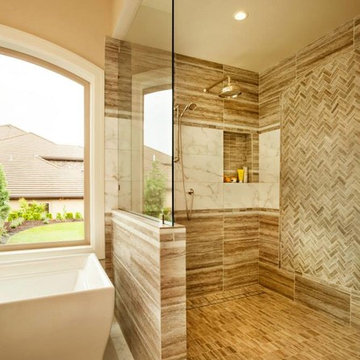
Blackstone Edge Photography
Idées déco pour une très grande salle de bain principale classique avec une baignoire indépendante, une douche à l'italienne, un mur beige et un sol en carrelage de céramique.
Idées déco pour une très grande salle de bain principale classique avec une baignoire indépendante, une douche à l'italienne, un mur beige et un sol en carrelage de céramique.
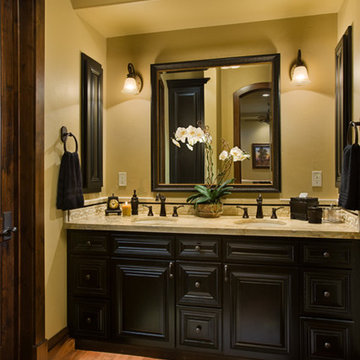
Locati Architects
Bitterroot Builders
Bitterroot Timber Frames
Locati Interior Design
Roger Wade Photography
Idées déco pour une très grande salle de bain principale montagne en bois foncé avec un placard avec porte à panneau surélevé, une baignoire posée, une douche ouverte, WC à poser, un carrelage beige, des carreaux de céramique, un mur beige, parquet foncé, un lavabo encastré et un plan de toilette en granite.
Idées déco pour une très grande salle de bain principale montagne en bois foncé avec un placard avec porte à panneau surélevé, une baignoire posée, une douche ouverte, WC à poser, un carrelage beige, des carreaux de céramique, un mur beige, parquet foncé, un lavabo encastré et un plan de toilette en granite.
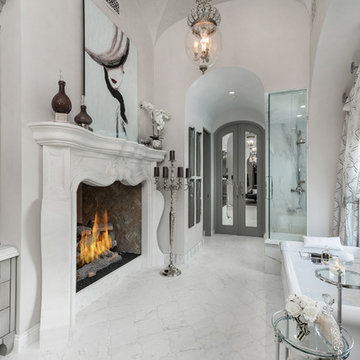
World Renowned Luxury Home Builder Fratantoni Luxury Estates built these beautiful Fireplaces! They build homes for families all over the country in any size and style. They also have in-house Architecture Firm Fratantoni Design and world-class interior designer Firm Fratantoni Interior Designers! Hire one or all three companies to design, build and or remodel your home!
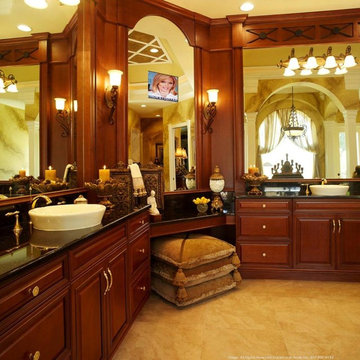
Master Bath designed and built for private customer. This master bedroom/bathroom won an Aurora Award for the over $3,000,000 category. It was also featured in the April 2015 DuJour magazine on the cover for the 50 Most Ridiculously Chic bathrooms in the world.
Photograpy by Everette and Soule, Inc
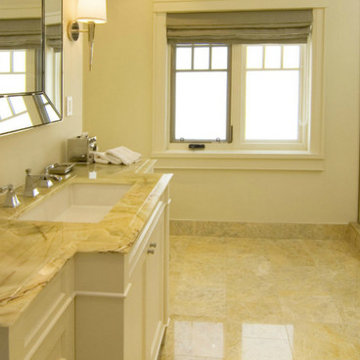
The design of this bathroom was meant to highlight the view of the lake that the window provides. The choice of an onxy counter top and soothing water colors with a touch of sparkle, left our clients guests never wanting to leave this inviting space.
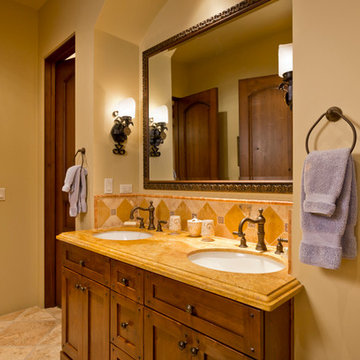
Custom Luxury Home with a Mexican inpsired style by Fratantoni Interior Designers!
Follow us on Pinterest, Twitter, Facebook, and Instagram for more inspirational photos!
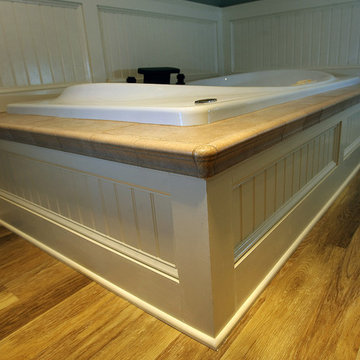
Having two shower heads and separate marble
shelves and seats is a convenience they both enjoy. They particularly adored the “worn oak vinyl flooring” by Amtico which looked just like wood without the maintenance. The custom vanity and linen tower cabinetry was custom cherry with a mocha finish and was a stunning contrast to the neutral tile and all wood beadboard that created a resort-like feel for our clients.
Idées déco de très grandes salles de bains et WC jaunes
2

