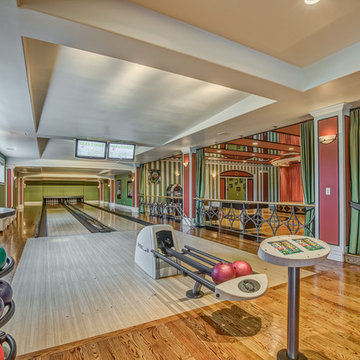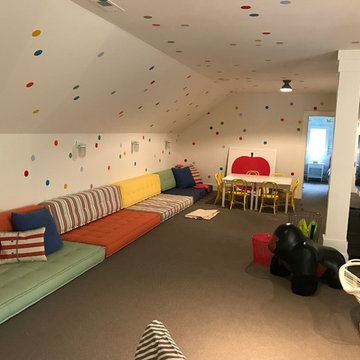Idées déco de très grandes salles de jeux d'enfant
Trier par :
Budget
Trier par:Populaires du jour
41 - 60 sur 297 photos
1 sur 3
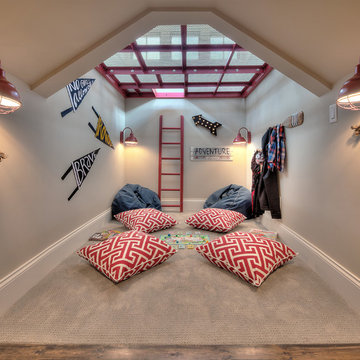
James Maidhof Photography
Réalisation d'une très grande salle de jeux d'enfant avec un mur beige et moquette.
Réalisation d'une très grande salle de jeux d'enfant avec un mur beige et moquette.
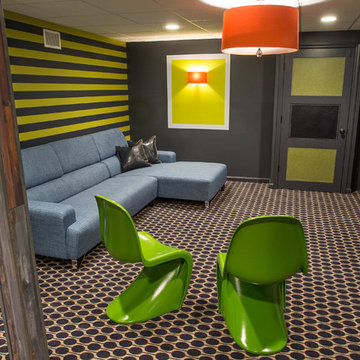
My client wanted bold colors and a room that fueled her children’s creativity. We transformed the old storage space underneath the staircase into a playhouse by simply adding a door and tiny windows. On one side of the staircase I added a blackboard and on the other side the wall was covered in a laminate wood flooring to add texture completing the look of the playhouse. A custom designed writing desk with seating to accommodate both children for their art and homework assignments. The entire area is designed for playing, imagining and creating.
Javier Fernandez Transitional Designs, Interior Designer
Greg Pallante Photographer
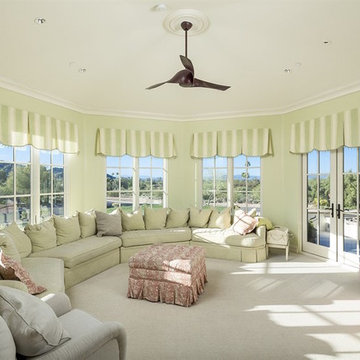
Réalisation d'une très grande chambre d'enfant de 4 à 10 ans tradition avec un mur vert et moquette.
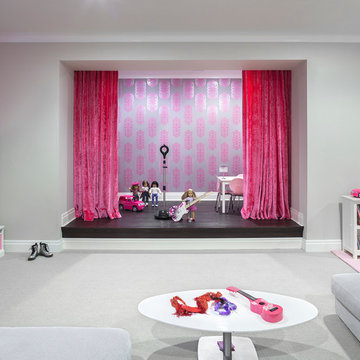
Short Hills NJ Home.
Design by Ruth Richards Interiors.
Photographs © Robert Granoff
Réalisation d'une très grande chambre d'enfant de 4 à 10 ans tradition avec moquette et un mur multicolore.
Réalisation d'une très grande chambre d'enfant de 4 à 10 ans tradition avec moquette et un mur multicolore.
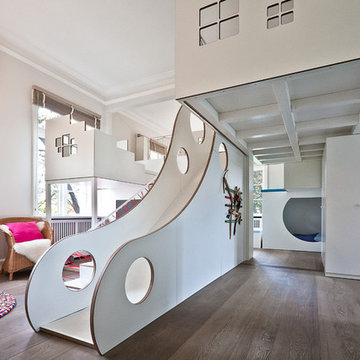
Aménagement d'une très grande chambre d'enfant de 4 à 10 ans contemporaine avec un mur blanc et un sol en bois brun.
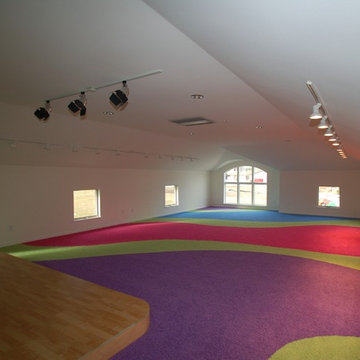
Fun, colorful, expansive and bright kids playroom. Along with a stage it has all the room any kids young or old could want!!
Cette image montre une très grande chambre d'enfant design avec moquette.
Cette image montre une très grande chambre d'enfant design avec moquette.
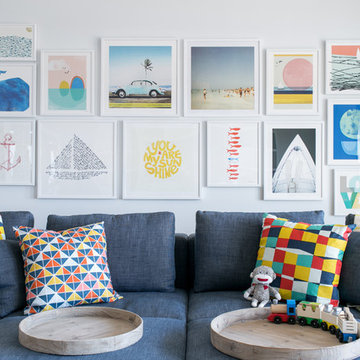
Interior Design, Custom Furniture Design, & Art Curation by Chango & Co.
Photography by Raquel Langworthy
Shop the Beach Haven Waterfront accessories at the Chango Shop!

Design, Fabrication, Install & Photography By MacLaren Kitchen and Bath
Designer: Mary Skurecki
Wet Bar: Mouser/Centra Cabinetry with full overlay, Reno door/drawer style with Carbide paint. Caesarstone Pebble Quartz Countertops with eased edge detail (By MacLaren).
TV Area: Mouser/Centra Cabinetry with full overlay, Orleans door style with Carbide paint. Shelving, drawers, and wood top to match the cabinetry with custom crown and base moulding.
Guest Room/Bath: Mouser/Centra Cabinetry with flush inset, Reno Style doors with Maple wood in Bedrock Stain. Custom vanity base in Full Overlay, Reno Style Drawer in Matching Maple with Bedrock Stain. Vanity Countertop is Everest Quartzite.
Bench Area: Mouser/Centra Cabinetry with flush inset, Reno Style doors/drawers with Carbide paint. Custom wood top to match base moulding and benches.
Toy Storage Area: Mouser/Centra Cabinetry with full overlay, Reno door style with Carbide paint. Open drawer storage with roll-out trays and custom floating shelves and base moulding.
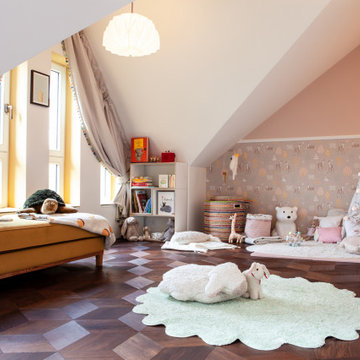
Réalisation d'une très grande chambre d'enfant de 1 à 3 ans design avec un mur rose, un sol en bois brun, un sol marron, un plafond décaissé et du papier peint.
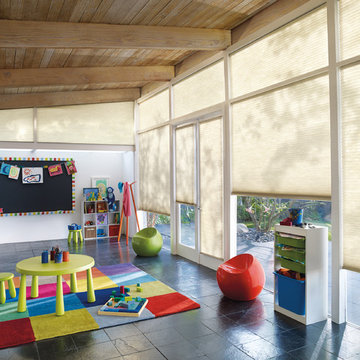
Réalisation d'une très grande chambre d'enfant de 4 à 10 ans vintage avec un mur blanc et un sol en ardoise.
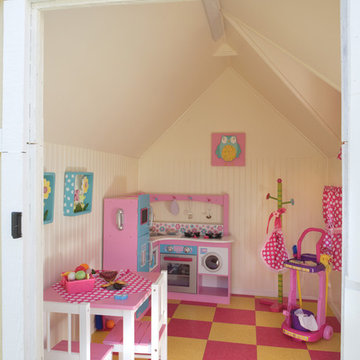
Joe Cotitta
Epic Photography
joecotitta@cox.net:
Builder: Eagle Luxury Property
Idées déco pour une très grande chambre d'enfant de 4 à 10 ans méditerranéenne avec un mur jaune, un sol en vinyl et un sol multicolore.
Idées déco pour une très grande chambre d'enfant de 4 à 10 ans méditerranéenne avec un mur jaune, un sol en vinyl et un sol multicolore.
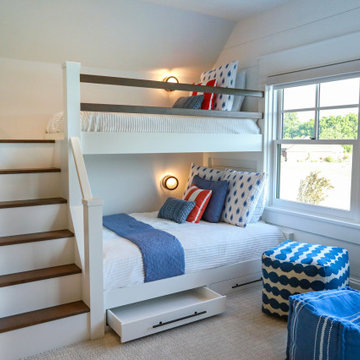
Children's bunkroom and playroom; complete with built-in bunk beds that sleep 4, television, library and attached bath. Custom made bunk beds include shelves stairs and lighting.
General contracting by Martin Bros. Contracting, Inc.; Architecture by Helman Sechrist Architecture; Home Design by Maple & White Design; Photography by Marie Kinney Photography.
Images are the property of Martin Bros. Contracting, Inc. and may not be used without written permission. — with Maple & White Design and Ayr Cabinet Company.

Having two young boys presents its own challenges, and when you have two of their best friends constantly visiting, you end up with four super active action heroes. This family wanted to dedicate a space for the boys to hangout. We took an ordinary basement and converted it into a playground heaven. A basketball hoop, climbing ropes, swinging chairs, rock climbing wall, and climbing bars, provide ample opportunity for the boys to let their energy out, and the built-in window seat is the perfect spot to catch a break. Tall built-in wardrobes and drawers beneath the window seat to provide plenty of storage for all the toys.
You can guess where all the neighborhood kids come to hangout now ☺

We took this unfinished attic and turned it into a master suite full of whimsical touches. There is a round Hobbit Hole door that leads to a play room for the kids, a rope swing and 2 secret bookcases that are opened when you pull the secret Harry Potter books.

2nd floor addition: Circle window reading nook / nap area / sleepover space. Colored window sills. High ceilings. Expansive windows for optimal light. Eco flooring.
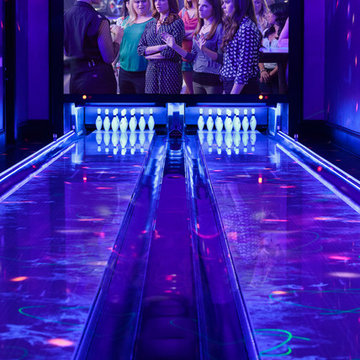
This home bowling alley features a custom lane color called "Red Hot Allusion" and special flame graphics that are visible under ultraviolet black lights, and a custom "LA Lanes" logo. 12' wide projection screen, down-lane LED lighting, custom gray pins and black pearl guest bowling balls, both with custom "LA Lanes" logo. Built-in ball and shoe storage. Triple overhead screens (2 scoring displays and 1 TV).
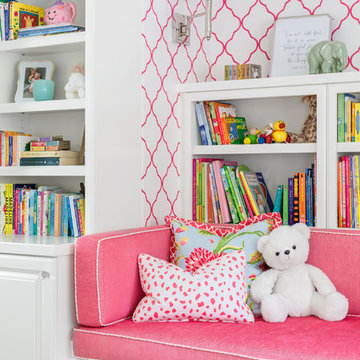
WE Studio Photography
Inspiration pour une très grande chambre d'enfant de 1 à 3 ans traditionnelle avec un mur rose, moquette et un sol beige.
Inspiration pour une très grande chambre d'enfant de 1 à 3 ans traditionnelle avec un mur rose, moquette et un sol beige.
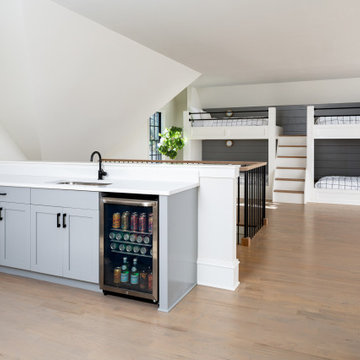
Thanks to the massive 3rd-floor bonus space, we were able to add an additional full bathroom, custom
built-in bunk beds, and a den with a wet bar giving you and your family room to sit back and relax.
Idées déco de très grandes salles de jeux d'enfant
3
