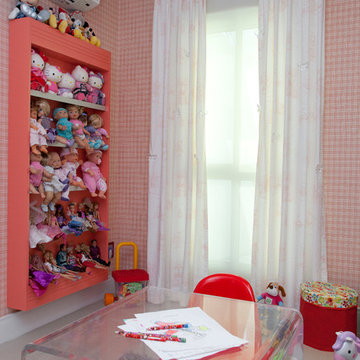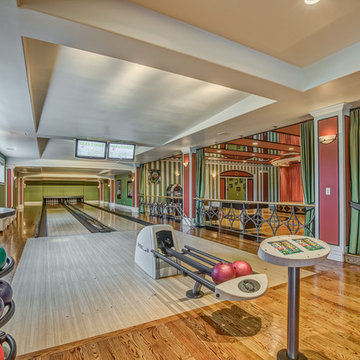Idées déco de très grandes salles de jeux d'enfant
Trier par :
Budget
Trier par:Populaires du jour
101 - 120 sur 297 photos
1 sur 3
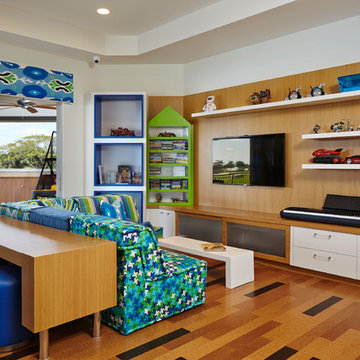
The kid's playroom separates from the adjacent game room via sliding glass wall panels. The color scheme integrates both bedroom colors to emphasize the shared nature of the space.
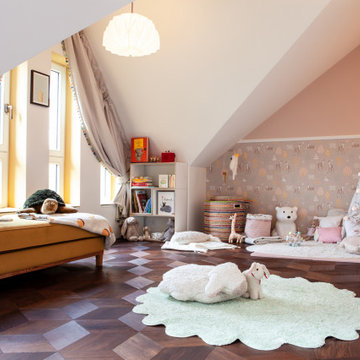
Réalisation d'une très grande chambre d'enfant de 1 à 3 ans design avec un mur rose, un sol en bois brun, un sol marron, un plafond décaissé et du papier peint.
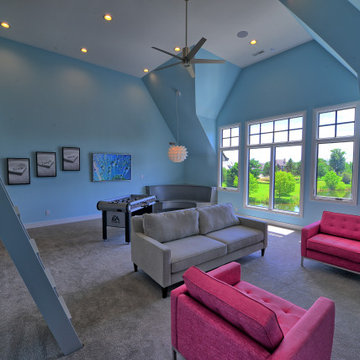
The perfect hangout for kids to gather. The lower level has a large area to relax, play games, read, or spend time. across from a wall of large windows is a built in queen size bed with storage under it. A short climb to the loft has another queen bed and an area with TV and seating.
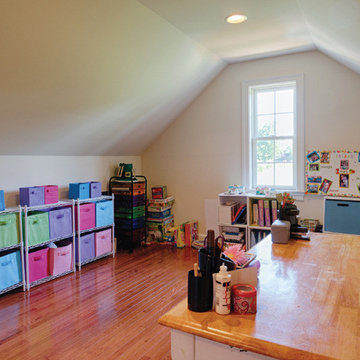
Steve Buchanan
Réalisation d'une très grande chambre d'enfant tradition avec un mur beige et un sol en bois brun.
Réalisation d'une très grande chambre d'enfant tradition avec un mur beige et un sol en bois brun.
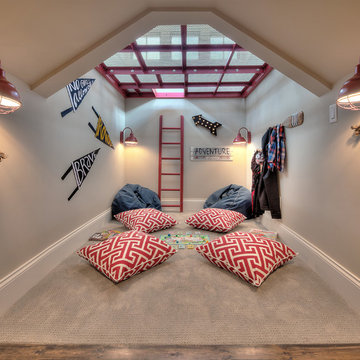
James Maidhof Photography
Réalisation d'une très grande salle de jeux d'enfant avec un mur beige et moquette.
Réalisation d'une très grande salle de jeux d'enfant avec un mur beige et moquette.
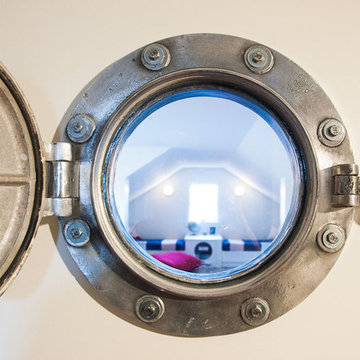
A attic space, slated for storage, was utilized into this expansive kids bunk room. A perfect space for playing games, lounging around watching TV, and it sleeps 9 or more.
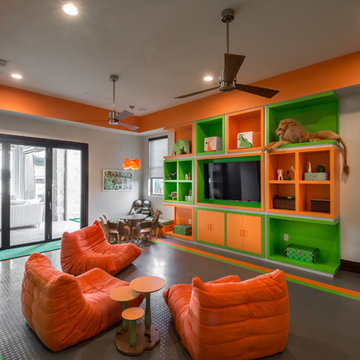
We designed this fun and contemporary kids playroom with bright colors to spark creativity. The rubber floors, low profile chairs, fun mural, and chalkboard wall make this the perfect space to let your kids be kids.
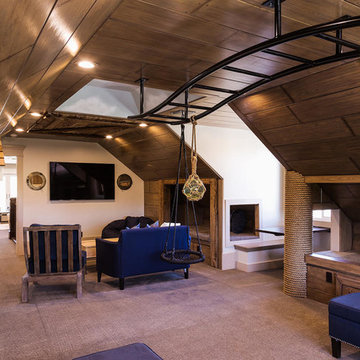
Play area for the kids with built-in monkey bars.
Exemple d'une très grande chambre d'enfant craftsman avec moquette et un mur multicolore.
Exemple d'une très grande chambre d'enfant craftsman avec moquette et un mur multicolore.
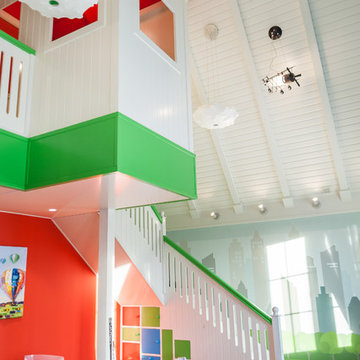
Наталья Горбунова
Aménagement d'une très grande chambre d'enfant de 4 à 10 ans contemporaine avec un mur multicolore, un sol en bois brun et un sol marron.
Aménagement d'une très grande chambre d'enfant de 4 à 10 ans contemporaine avec un mur multicolore, un sol en bois brun et un sol marron.
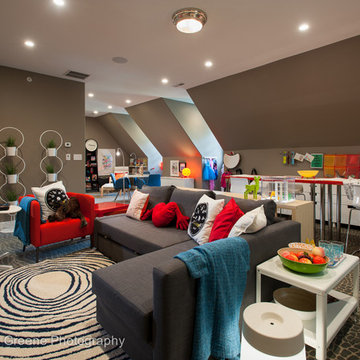
Jay Greene Photography
Main Street Development-Builder
HarmonDeutch Architects
Diane Bishop Interiors
Cette image montre une très grande chambre d'enfant traditionnelle avec un mur gris et moquette.
Cette image montre une très grande chambre d'enfant traditionnelle avec un mur gris et moquette.
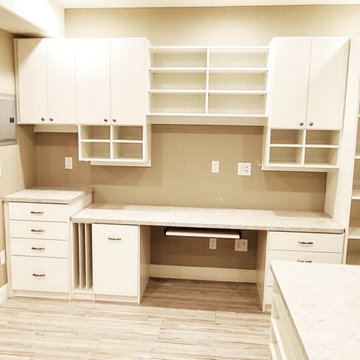
This large basement space was dreamed up by the homeowner to allow her to do many crafts with her grandkids! This was a really fun project to do - every craft has it's own placement in the room.
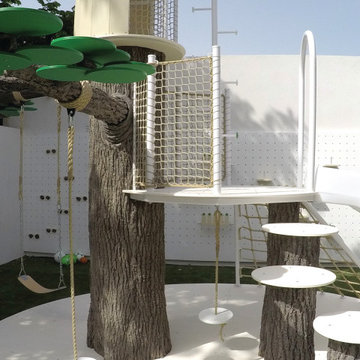
You can find a whole lot of fun ready for the kids in this fun contemporary play-yard. Theme: The overall theme of the play-yard is a blend of creative and active outdoor play that blends with the contemporary styling of this beautiful home. Focus: The overall focus for the design of this amazing play-yard was to provide this family with an outdoor space that would foster an active and creative playtime for their children of various ages. The visual focus of this space is the 15-foot tree placed in the middle of the turf yard. This fantastic structure beacons the children to climb the mini stumps and enjoy the slide or swing happily from the branches all the while creating a touch of whimsical nature. Surrounding the tree the play-yard offers an array of activities for these lucky children from the chalkboard walls to create amazing pictures to the custom ball wall to practice their skills, the custom myWall system provides endless options for the kids and parents to keep the space exciting and new. Rock holds easily clip into the wall offering ever changing climbing routes, custom water toys and games can also be adapted to the wall to fit the fun of the day. Storage: The myWall system offers various storage options including shelving, closed cases or hanging baskets all of which can be moved to alternate locations on the wall as the homeowners want to customize the play-yard. Growth: The myWall system is built to grow with the users whether it is with changing taste, updating design or growing children, all the accessories can be moved or replaced while leaving the main frame in place. The materials used throughout the space were chosen for their durability and ability to withstand the harsh conditions for many years. The tree also includes 3 levels of swings offering children of varied ages the chance to swing from the branches. Safety: Safety is of critical concern with any play-yard and a space in the harsh hot summers presented specific concerns which were addressed with light colored materials to reflect the sun and reduce heat buildup and stainless steel hardware was used to avoid rusting. The myWall accessories all use a locking mechanism which allows for easy adjustments but also securely locks the pieces into place once set. The flooring in the treehouse was also textured to eliminate skidding.
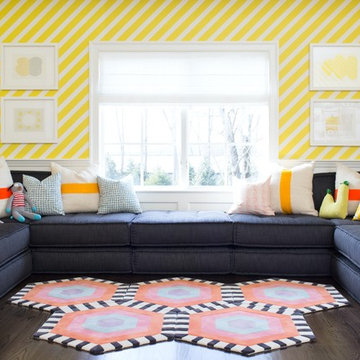
Architecture, Interior Design, Custom Furniture Design, & Art Curation by Chango & Co.
Photography by Raquel Langworthy
See the feature in Domino Magazine
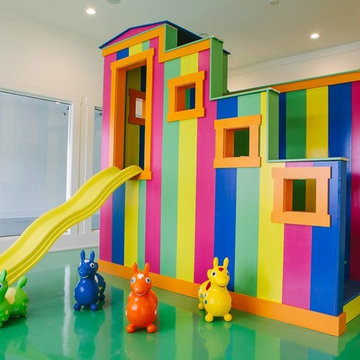
Aménagement d'une très grande chambre d'enfant bord de mer avec un mur blanc, sol en béton ciré et un sol vert.
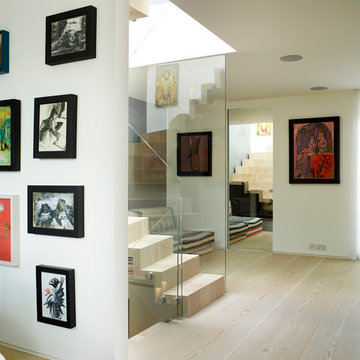
A laminated douglas fir staircase, matching the floorboards, runs from the entrance hall/study half landing, past the first floor master suite and two second floor bedroom suites, to the top of the house.
This area is currently configured as a single space, although it can be subdivided by a sliding panel when required.
Photographer: Rachael Smith
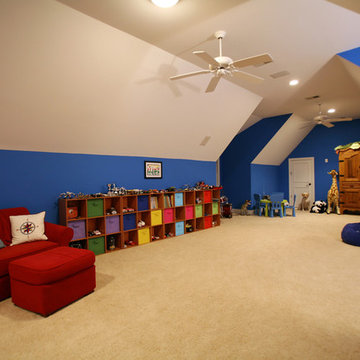
Michael Stone Clark
Inspiration pour une très grande chambre d'enfant de 4 à 10 ans traditionnelle avec un mur bleu et moquette.
Inspiration pour une très grande chambre d'enfant de 4 à 10 ans traditionnelle avec un mur bleu et moquette.
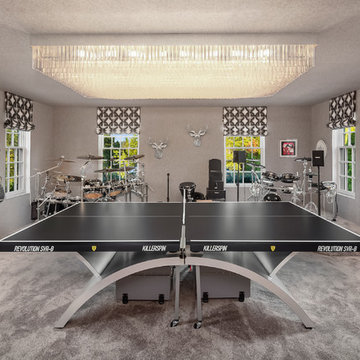
Matthew Gallant
Aménagement d'une très grande chambre d'enfant classique avec un mur gris, moquette et un sol gris.
Aménagement d'une très grande chambre d'enfant classique avec un mur gris, moquette et un sol gris.
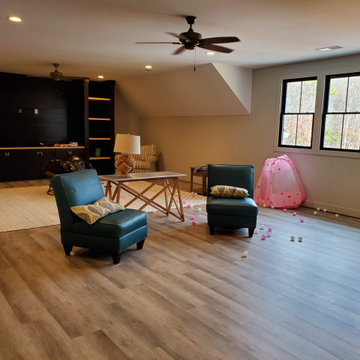
Happy Feet International Quick Fit Loose Lay Luxury Vinyl color Moonlight.
Cette photo montre une très grande chambre d'enfant nature avec un mur gris, un sol en vinyl et un sol gris.
Cette photo montre une très grande chambre d'enfant nature avec un mur gris, un sol en vinyl et un sol gris.
Idées déco de très grandes salles de jeux d'enfant
6
