Idées déco de très grandes salles de séjour avec différents habillages de murs
Trier par :
Budget
Trier par:Populaires du jour
41 - 60 sur 391 photos
1 sur 3
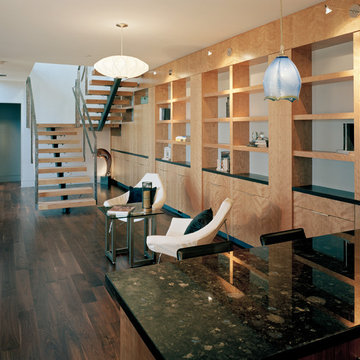
Kaplan Architects, AIA
Location: Redwood City , CA, USA
Stair up to great room from the family room at the lower level. The treads are fabricated from glue laminated beams that match the structural beams in the ceiling. The railing is a custom design cable railing system. The stair is paired with a window wall that lets in abundant natural light into the family room which buried partially underground. The wall of cabinets provide extensive storage.
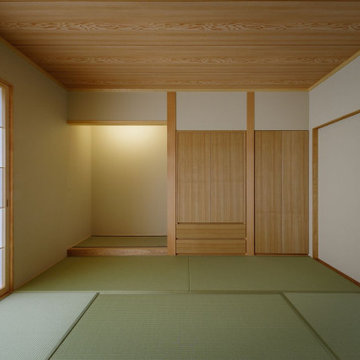
昔からの地方都市ゆえ、近隣とのコミュニケーションが依然濃密に残っていて定期的に町内会の集まりが有り、担当になった家が会合場所を提供する習慣が残っていて、この部屋が独立した和室として玄関から直ぐ入れる動線としたのも、そういう事情があったためです。
Cette image montre une très grande salle de séjour fermée avec un mur beige, un sol de tatami, un sol vert, un plafond en bois et du papier peint.
Cette image montre une très grande salle de séjour fermée avec un mur beige, un sol de tatami, un sol vert, un plafond en bois et du papier peint.
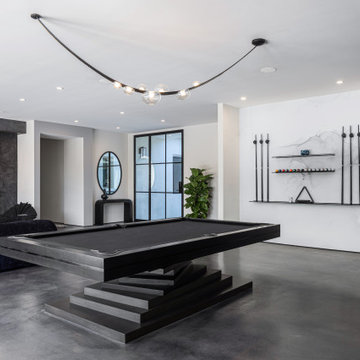
Idées déco pour une très grande salle de séjour contemporaine ouverte avec un mur noir, sol en béton ciré, un sol gris et du papier peint.

A dramatic steel-wrapped fireplace anchors the space and connects on both sides to outdoor living via pocketing doors of glass. Furniture symmetry provides inviting seating for conversation with guests.
https://www.drewettworks.com/urban-modern/
Project Details // Urban Modern
Location: Kachina Estates, Paradise Valley, Arizona
Architecture: Drewett Works
Builder: Bedbrock Developers
Landscape: Berghoff Design Group
Interior Designer for development: Est Est
Interior Designer + Furnishings: Ownby Design
Photography: Mark Boisclair
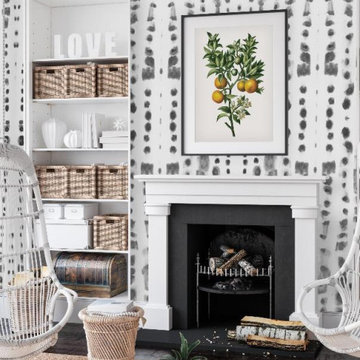
"Smoke Shadow" is the perfect contemporary black and white wallpaper to make a dramatic feature wall. Misty shapes, and moody grays make our hand painted grey dot wall mural a balanced blend of fun, neutral and pretty. The "Smoke Shadow" mural is an authentic Blueberry Glitter painting converted into 9' x 10' wall mural.

This family room features a mix of bold patterns and colors. The combination of its colors, materials, and finishes makes this space highly luxurious and elevated.
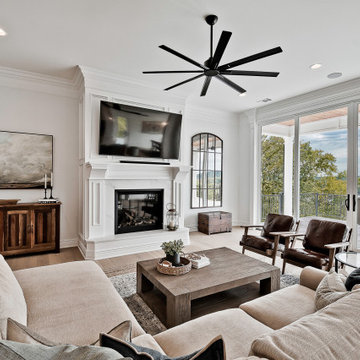
Cette photo montre une très grande salle de séjour craftsman ouverte avec un mur blanc, parquet clair, une cheminée standard, un manteau de cheminée en pierre et du lambris.
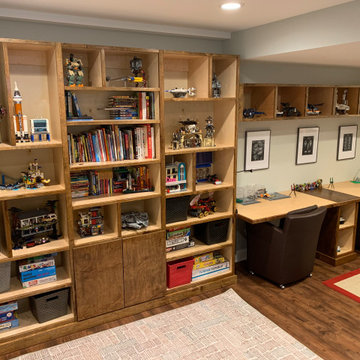
For this family of Lego enthusiasts , they need space to both create and display their projects. We offset the center styles to give visual interest, used very durable pre-finished maple for the interiors and stained maple for the trim to compliment the flooring.

A full renovation of a dated but expansive family home, including bespoke staircase repositioning, entertainment living and bar, updated pool and spa facilities and surroundings and a repositioning and execution of a new sunken dining room to accommodate a formal sitting room.

Stunning 2 story vaulted great room with reclaimed douglas fir beams from Montana. Open webbed truss design with metal accents and a stone fireplace set off this incredible room.

Family room with expansive ceiling, picture frame trim, exposed beams, gas fireplace, aluminum windows and chandelier.
Cette photo montre une très grande salle de séjour chic ouverte avec un bar de salon, un mur blanc, parquet clair, une cheminée standard, un téléviseur fixé au mur, un sol multicolore, poutres apparentes et du lambris.
Cette photo montre une très grande salle de séjour chic ouverte avec un bar de salon, un mur blanc, parquet clair, une cheminée standard, un téléviseur fixé au mur, un sol multicolore, poutres apparentes et du lambris.

Partition to entry was removed for an open floor plan. Bar length was extended. 2 support beams concealed by being built into the design plan. Theatre Room entry was relocated to opposite side of room to maximize seating. Gym entry area was opened up to provide better flow and maximize floor plan. Bathroom was updated as well to complement other areas.
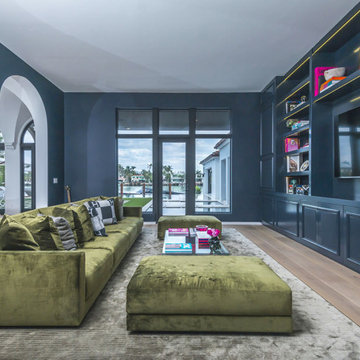
The San Marino House is the most viewed project in our carpentry portfolio. It's got everything you could wish for.
A floor to ceiling lacquer wall unit with custom cabinetry lets you stash your things with style. Floating glass shelves carry fine liquor bottles for the classy antique mirror-backed bar. Speaking about bars, the solid wood white oak slat bar and its matching back bar give the pool house a real vacation vibe.
Who wouldn't want to live here??
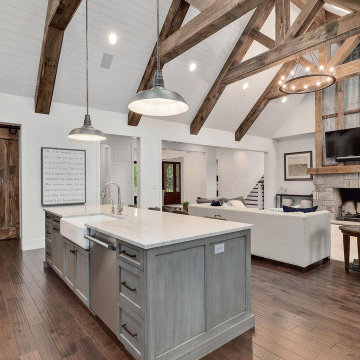
Open Concept Great Room and Kitchen Design, vaulted ceiling with rustic timber trusses.
Idées déco pour une très grande salle de séjour campagne ouverte avec un mur blanc, un sol en bois brun, une cheminée standard, un manteau de cheminée en pierre, un téléviseur fixé au mur, un sol marron, un plafond voûté et du lambris de bois.
Idées déco pour une très grande salle de séjour campagne ouverte avec un mur blanc, un sol en bois brun, une cheminée standard, un manteau de cheminée en pierre, un téléviseur fixé au mur, un sol marron, un plafond voûté et du lambris de bois.
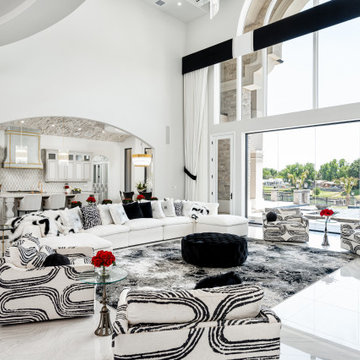
We love this formal living room floor-length windows, vaulted ceilings, and custom window treatments.
Cette photo montre une très grande salle de séjour moderne ouverte avec un mur blanc, un sol en marbre, une cheminée standard, un manteau de cheminée en pierre, un téléviseur encastré, un sol blanc, un plafond à caissons et du lambris.
Cette photo montre une très grande salle de séjour moderne ouverte avec un mur blanc, un sol en marbre, une cheminée standard, un manteau de cheminée en pierre, un téléviseur encastré, un sol blanc, un plafond à caissons et du lambris.

Entertainment room with ping pong table.
Cette photo montre une très grande salle de séjour bord de mer ouverte avec salle de jeu, un mur gris, parquet clair, une cheminée standard, un manteau de cheminée en pierre de parement, un téléviseur fixé au mur, un sol marron, un plafond voûté et du papier peint.
Cette photo montre une très grande salle de séjour bord de mer ouverte avec salle de jeu, un mur gris, parquet clair, une cheminée standard, un manteau de cheminée en pierre de parement, un téléviseur fixé au mur, un sol marron, un plafond voûté et du papier peint.
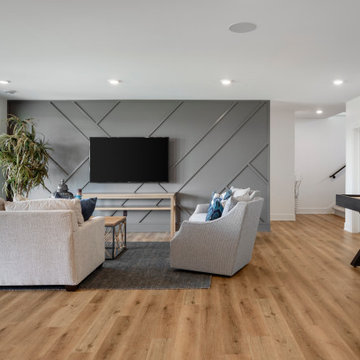
Lower level family room with wood accent wall.
Idées déco pour une très grande salle de séjour campagne en bois ouverte avec salle de jeu, un mur blanc, parquet clair, un téléviseur fixé au mur et un sol marron.
Idées déco pour une très grande salle de séjour campagne en bois ouverte avec salle de jeu, un mur blanc, parquet clair, un téléviseur fixé au mur et un sol marron.

Réalisation d'une très grande salle de séjour asiatique en bois ouverte avec salle de jeu, un mur blanc, un sol en bois brun, une cheminée standard, un manteau de cheminée en bois, un téléviseur fixé au mur, un sol beige et un plafond à caissons.

The family room has a long wall of built-in cabinetry as well as floating shelves in a wood tone that coordinates with the floor and fireplace mantle. Wood beams run along the ceiling and wainscoting is an element we carried throughout this room and throughout the house. A dark charcoal gray quartz countertop coordinates with the dark gray tones in the kitchen.
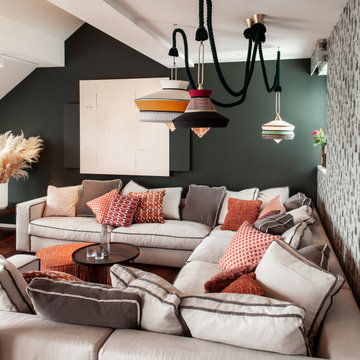
Exemple d'une très grande salle de séjour éclectique ouverte avec un mur vert, un sol en bois brun, un téléviseur dissimulé, un sol marron, un plafond décaissé et du papier peint.
Idées déco de très grandes salles de séjour avec différents habillages de murs
3