Idées déco de très grandes salles de séjour avec parquet foncé
Trier par :
Budget
Trier par:Populaires du jour
41 - 60 sur 1 286 photos
1 sur 3
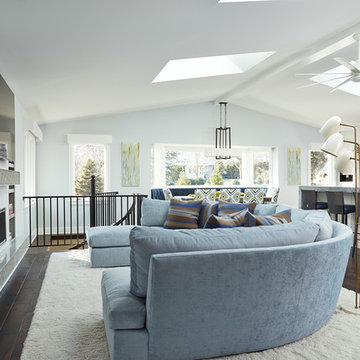
Susan Gilmore Photography
Réalisation d'une très grande salle de séjour tradition ouverte avec un mur bleu, parquet foncé, une cheminée ribbon, un manteau de cheminée en métal et un téléviseur indépendant.
Réalisation d'une très grande salle de séjour tradition ouverte avec un mur bleu, parquet foncé, une cheminée ribbon, un manteau de cheminée en métal et un téléviseur indépendant.
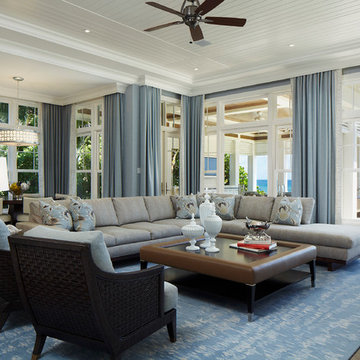
This photo was featured in Florida Design Magazine.
The family room features a 1x6 tongue and grove white enamel wood ceiling, ceiling drapery pockets, 8 inch wide American Walnut wood flooring, transom windows and French doors and crown molding. The interior design, by Susan Lachance Interior Design added McGuire’s deeply stained, woven wicker chairs from Baker Knapp & Tubbs. In the alcove is a circular pendant from Fine Art Lamps. The exterior porch features aluminum shutter panels and a stained wood ceiling.
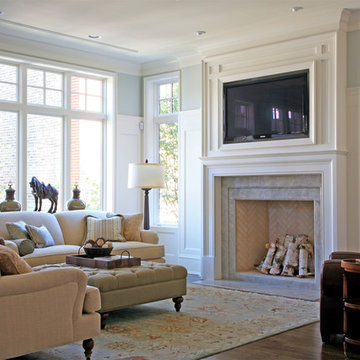
This brick and limestone, 6,000-square-foot residence exemplifies understated elegance. Located in the award-wining Blaine School District and within close proximity to the Southport Corridor, this is city living at its finest!
The foyer, with herringbone wood floors, leads to a dramatic, hand-milled oval staircase; an architectural element that allows sunlight to cascade down from skylights and to filter throughout the house. The floor plan has stately-proportioned rooms and includes formal Living and Dining Rooms; an expansive, eat-in, gourmet Kitchen/Great Room; four bedrooms on the second level with three additional bedrooms and a Family Room on the lower level; a Penthouse Playroom leading to a roof-top deck and green roof; and an attached, heated 3-car garage. Additional features include hardwood flooring throughout the main level and upper two floors; sophisticated architectural detailing throughout the house including coffered ceiling details, barrel and groin vaulted ceilings; painted, glazed and wood paneling; laundry rooms on the bedroom level and on the lower level; five fireplaces, including one outdoors; and HD Video, Audio and Surround Sound pre-wire distribution through the house and grounds. The home also features extensively landscaped exterior spaces, designed by Prassas Landscape Studio.
This home went under contract within 90 days during the Great Recession.
Featured in Chicago Magazine: http://goo.gl/Gl8lRm
Jim Yochum
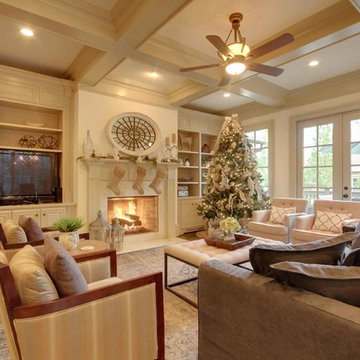
JJ Ortega
www.jjrealestatephotography.com
Idée de décoration pour une très grande salle de séjour tradition ouverte avec un mur beige, parquet foncé, une cheminée standard, un manteau de cheminée en bois et un téléviseur encastré.
Idée de décoration pour une très grande salle de séjour tradition ouverte avec un mur beige, parquet foncé, une cheminée standard, un manteau de cheminée en bois et un téléviseur encastré.
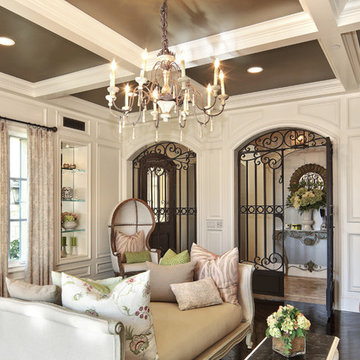
Cette photo montre une très grande salle de séjour éclectique fermée avec un mur beige, parquet foncé, une cheminée standard et un sol marron.
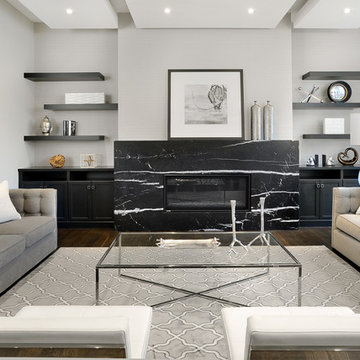
The goal was to create a space which was luxurious, timeless, classic, yet absolutely current and contemporary.
Réalisation d'une très grande salle de séjour tradition ouverte avec un mur gris, parquet foncé, une cheminée standard, un manteau de cheminée en pierre, un téléviseur fixé au mur et un sol marron.
Réalisation d'une très grande salle de séjour tradition ouverte avec un mur gris, parquet foncé, une cheminée standard, un manteau de cheminée en pierre, un téléviseur fixé au mur et un sol marron.
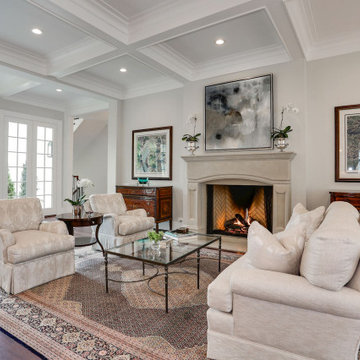
Exemple d'une très grande salle de séjour avec un mur gris, un plafond à caissons, parquet foncé, une cheminée standard et un sol marron.

Cette grande pièce de réception est composée d'un salon et d'une salle à manger, avec tous les atouts de l'haussmannien: moulures, parquet chevron, cheminée. On y a réinventé les volumes et la circulation avec du mobilier et des éléments de décor mieux proportionnés dans ce très grand espace. On y a créé une ambiance très douce, feutrée mais lumineuse, poétique et romantique, avec un papier peint mystique de paysage endormi dans la brume, dont le dessin de la rivière semble se poursuivre sur le tapis, et des luminaires éthérés, aériens, comme de snuages suspendus au dessus des arbres et des oiseaux. Quelques touches de bois viennent réchauffer l'atmosphère et parfaire le style Wabi-sabi.
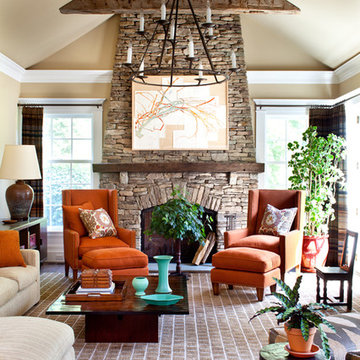
Idée de décoration pour une très grande salle de séjour bohème fermée avec un mur beige, parquet foncé, une cheminée standard, un manteau de cheminée en pierre, aucun téléviseur et un sol marron.
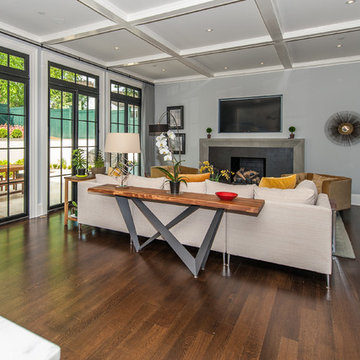
2016 MBIA Gold Award Winner: From whence an old one-story house once stood now stands this 5,000+ SF marvel that Finecraft built in the heart of Bethesda, MD.
Susie Soleimani Photography
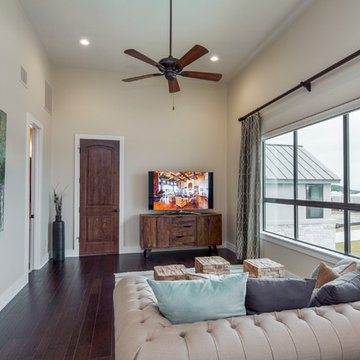
Family room. Photo by Tre Dunham, Fine Focus Photography
Exemple d'une très grande salle de séjour chic ouverte avec un mur beige, parquet foncé et un téléviseur indépendant.
Exemple d'une très grande salle de séjour chic ouverte avec un mur beige, parquet foncé et un téléviseur indépendant.
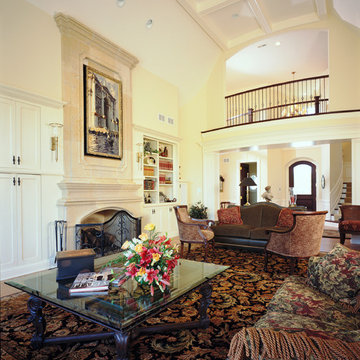
Photography by Linda Oyama Bryan. http://www.pickellbuilders.com. Two Story Living Room with Floor To Ceiling Limestone Fireplace and Second Floor Balcony Overlook. Painted millmade built-in entertainment center and bookcases, coffer ceiling.
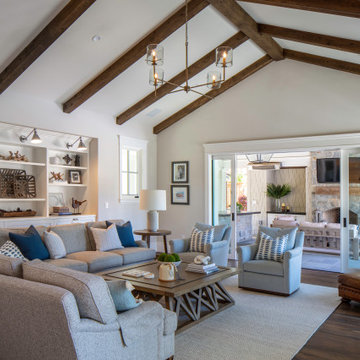
Inviting family room with exposed stained beams and pocketing sliding doors.
Inspiration pour une très grande salle de séjour marine ouverte avec un mur beige, parquet foncé, une cheminée standard, un manteau de cheminée en pierre, un téléviseur fixé au mur, un sol marron et poutres apparentes.
Inspiration pour une très grande salle de séjour marine ouverte avec un mur beige, parquet foncé, une cheminée standard, un manteau de cheminée en pierre, un téléviseur fixé au mur, un sol marron et poutres apparentes.

Cette photo montre une très grande salle de séjour chic fermée avec parquet foncé, une cheminée standard, un manteau de cheminée en pierre, un mur beige, un téléviseur encastré, un sol marron et un plafond à caissons.
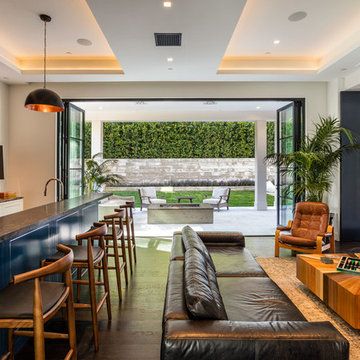
Réalisation d'une très grande salle de séjour design avec parquet foncé et un sol marron.
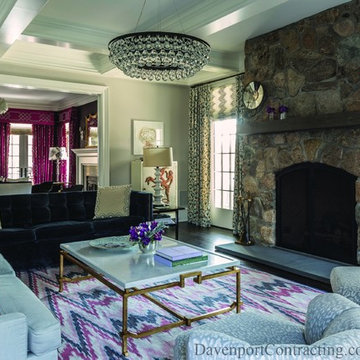
Davenport Contracting renovated this 6355 square foot shoreline colonial in a private association in Old Greenwich CT (with 5 bedrooms and 7 baths). The home has water views of Long Island Sound from an outdoor covered flagstone patio with fireplace.
The family room featured in this photo sports the uniquely contemporary, fresh, & clean redesign reflected throughout the house.
The home has 5 Fireplaces (such as stone fireplace in the family room ) , large generous rooms, and formal details like the coffered ceilings and french doors pictured here.
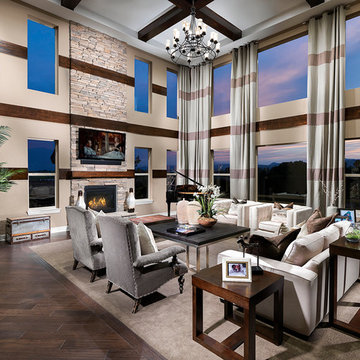
Eric Lucero Photography
Cette image montre une très grande salle de séjour design ouverte avec un mur beige, parquet foncé, un manteau de cheminée en pierre, un téléviseur fixé au mur et une cheminée standard.
Cette image montre une très grande salle de séjour design ouverte avec un mur beige, parquet foncé, un manteau de cheminée en pierre, un téléviseur fixé au mur et une cheminée standard.
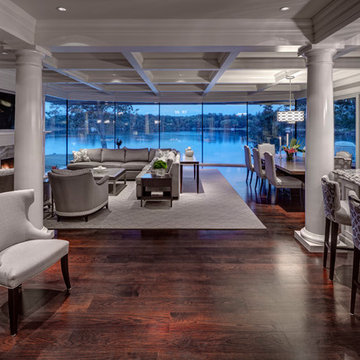
This New Build sits on a stunning body of water and has a unique quality about the space itself. While it has qualities of a more contemporary style with the vast open space, the client’s style was not necessarily contemporary by nature. Since most of the main floor was integrated into one large area the approach for furnishings and fabrics could not be overly traditional. I combined some geometric patterns with a transitional frame to ensure the space was not too overdone. The result is a current yet timeless look that will be in style for years to come.

Our clients relocated to Ann Arbor and struggled to find an open layout home that was fully functional for their family. We worked to create a modern inspired home with convenient features and beautiful finishes.
This 4,500 square foot home includes 6 bedrooms, and 5.5 baths. In addition to that, there is a 2,000 square feet beautifully finished basement. It has a semi-open layout with clean lines to adjacent spaces, and provides optimum entertaining for both adults and kids.
The interior and exterior of the home has a combination of modern and transitional styles with contrasting finishes mixed with warm wood tones and geometric patterns.
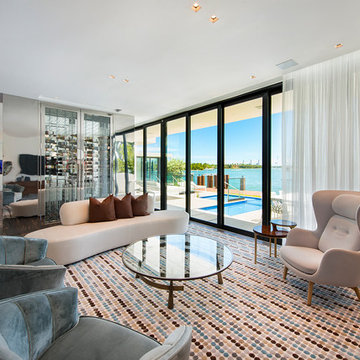
Exemple d'une très grande salle de séjour tendance ouverte avec parquet foncé et un sol marron.
Idées déco de très grandes salles de séjour avec parquet foncé
3