Idées déco de très grandes salles de séjour avec un bar de salon
Trier par :
Budget
Trier par:Populaires du jour
141 - 160 sur 627 photos
1 sur 3
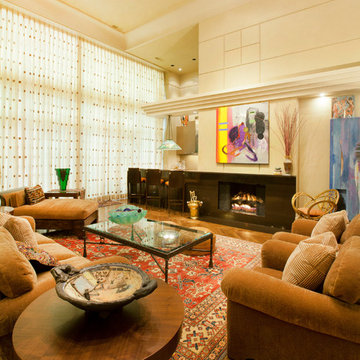
Kurt Johnson
Exemple d'une très grande salle de séjour mansardée ou avec mezzanine tendance avec un bar de salon, un mur beige, parquet clair, une cheminée standard et un manteau de cheminée en pierre.
Exemple d'une très grande salle de séjour mansardée ou avec mezzanine tendance avec un bar de salon, un mur beige, parquet clair, une cheminée standard et un manteau de cheminée en pierre.
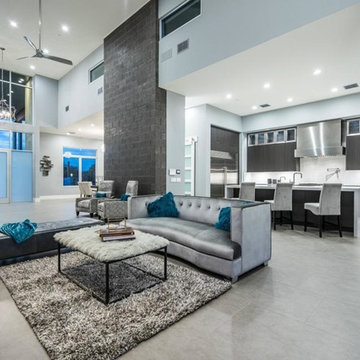
We love this modern family room open concept, with porcelain floors, high ceilings, and recessed lighting.
Aménagement d'une très grande salle de séjour moderne ouverte avec un bar de salon, un mur blanc, un sol en carrelage de porcelaine, une cheminée standard, un manteau de cheminée en pierre, un téléviseur fixé au mur et un sol gris.
Aménagement d'une très grande salle de séjour moderne ouverte avec un bar de salon, un mur blanc, un sol en carrelage de porcelaine, une cheminée standard, un manteau de cheminée en pierre, un téléviseur fixé au mur et un sol gris.
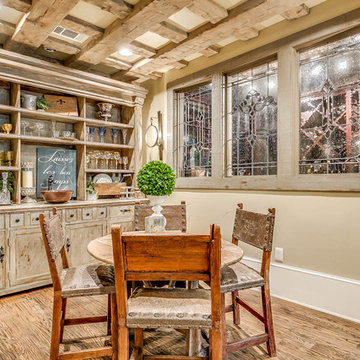
Idée de décoration pour une très grande salle de séjour chalet ouverte avec un mur beige, un sol en bois brun, une cheminée standard, un manteau de cheminée en béton, un bar de salon et un téléviseur d'angle.
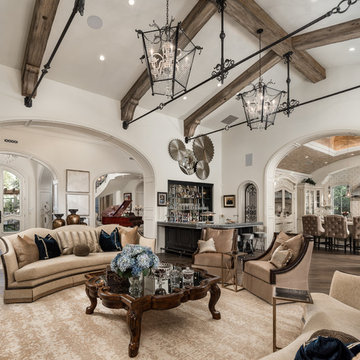
These custom home plans feature a custom kitchen and great room with exposed beams, wood floors, arched entryways, and custom millwork & molding which completely transform the home.
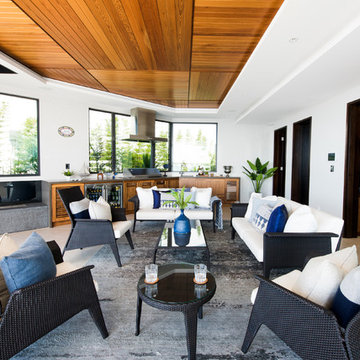
Phill Jackson Photography
Réalisation d'une très grande salle de séjour ethnique ouverte avec un bar de salon, un mur blanc, une cheminée ribbon et un téléviseur dissimulé.
Réalisation d'une très grande salle de séjour ethnique ouverte avec un bar de salon, un mur blanc, une cheminée ribbon et un téléviseur dissimulé.
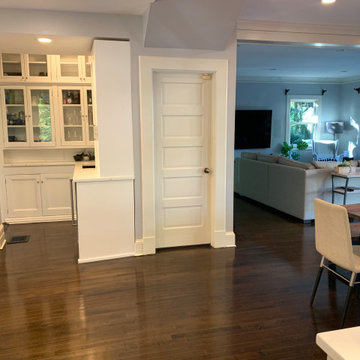
This space was originally all closed up and it was very hard to go from the main entrance to the kitchen and from the kitchen to the dining room. We opened the space, redesigned the kitchen, and restored the original moldings in the main entrance. We opened the main staircase to the second floor to create a better flow between first and second floor.
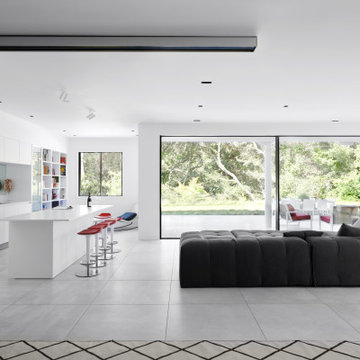
Cette photo montre une très grande salle de séjour mansardée ou avec mezzanine tendance avec un sol en carrelage de porcelaine, un sol gris, un bar de salon et un mur blanc.
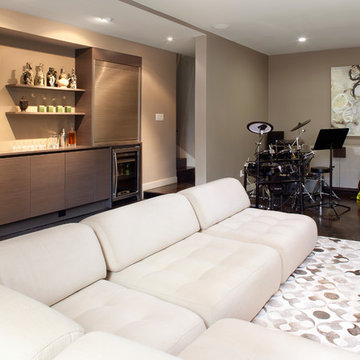
Contemporary Media Room with bar and music area featuring abstract painting that mimics drum set.
Paul Dyer Photography
Inspiration pour une très grande salle de séjour design fermée avec un bar de salon, un mur marron, sol en béton ciré, aucune cheminée et un téléviseur fixé au mur.
Inspiration pour une très grande salle de séjour design fermée avec un bar de salon, un mur marron, sol en béton ciré, aucune cheminée et un téléviseur fixé au mur.
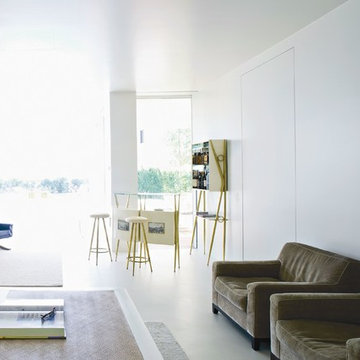
L`invisibile
Aménagement d'une très grande salle de séjour mansardée ou avec mezzanine contemporaine avec un bar de salon, un mur blanc, sol en béton ciré, aucune cheminée, aucun téléviseur et un sol gris.
Aménagement d'une très grande salle de séjour mansardée ou avec mezzanine contemporaine avec un bar de salon, un mur blanc, sol en béton ciré, aucune cheminée, aucun téléviseur et un sol gris.
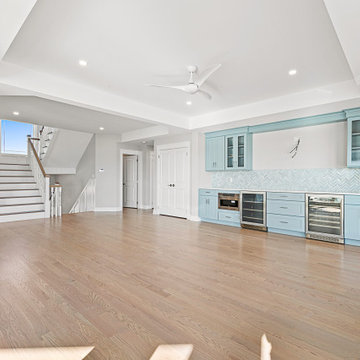
Idée de décoration pour une très grande salle de séjour marine ouverte avec un bar de salon, un mur gris, parquet clair, un téléviseur fixé au mur, un sol beige et un plafond décaissé.
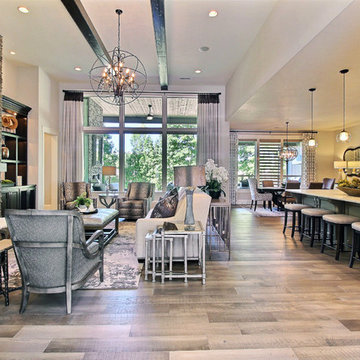
Paint by Sherwin Williams
Body Color - Agreeable Gray - SW 7029
Trim Color - Dover White - SW 6385
Media Room Wall Color - Accessible Beige - SW 7036
Interior Stone by Eldorado Stone
Stone Product Stacked Stone in Nantucket
Gas Fireplace by Heat & Glo
Flooring by Macadam Floor & Design
Hardwood by Kentwood Floors
Hardwood Product Originals Series - Milltown in Brushed Oak Calico
Windows by Milgard Windows & Doors
Window Product Style Line® Series
Window Supplier Troyco - Window & Door
Window Treatments by Budget Blinds
Lighting by Destination Lighting
Fixtures by Crystorama Lighting
Interior Design by Creative Interiors & Design
Custom Cabinetry & Storage by Northwood Cabinets
Customized & Built by Cascade West Development
Photography by ExposioHDR Portland
Original Plans by Alan Mascord Design Associates
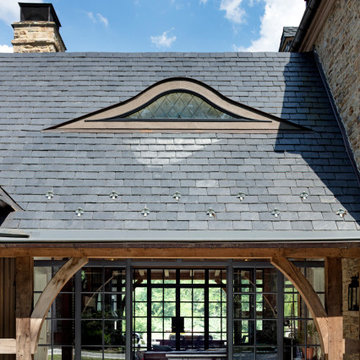
A glass hyphen designed by Devin Kimmel of Kimmel Studio Architects connects an addition to the main house. Note the eyebrow window. Note also how the iron French doors and windows make up two of the walls of the hyphen. They create "glass walls" to feature panoramic views to the lush garden and create opportunities for an indoor-outdoor lifestyle.
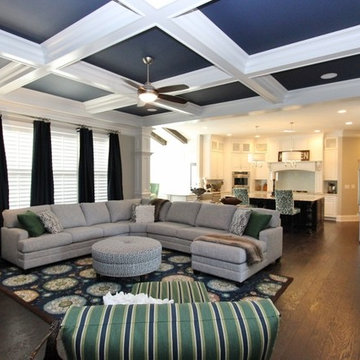
Capitol City Homes presents the Williams family room design
Idée de décoration pour une très grande salle de séjour design ouverte avec un bar de salon, un mur beige, parquet foncé, une cheminée standard, un manteau de cheminée en pierre et un téléviseur encastré.
Idée de décoration pour une très grande salle de séjour design ouverte avec un bar de salon, un mur beige, parquet foncé, une cheminée standard, un manteau de cheminée en pierre et un téléviseur encastré.
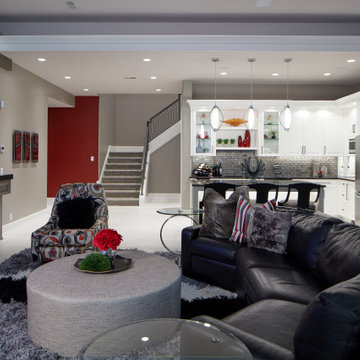
Idées déco pour une très grande salle de séjour classique ouverte avec un bar de salon, un mur beige, un sol en carrelage de porcelaine, un téléviseur fixé au mur et un sol blanc.
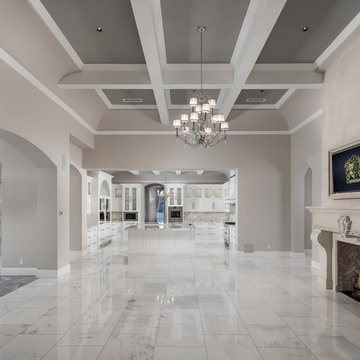
World Renowned Architecture Firm Fratantoni Design created this beautiful home! They design home plans for families all over the world in any size and style. They also have in-house Interior Designer Firm Fratantoni Interior Designers and world class Luxury Home Building Firm Fratantoni Luxury Estates! Hire one or all three companies to design and build and or remodel your home!
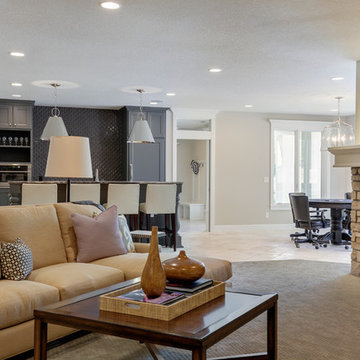
Builder: Divine Custom Homes - Photo: Spacecrafting Photography
Inspiration pour une très grande salle de séjour traditionnelle ouverte avec un bar de salon, un mur blanc, un sol en carrelage de porcelaine, une cheminée standard et un manteau de cheminée en pierre.
Inspiration pour une très grande salle de séjour traditionnelle ouverte avec un bar de salon, un mur blanc, un sol en carrelage de porcelaine, une cheminée standard et un manteau de cheminée en pierre.
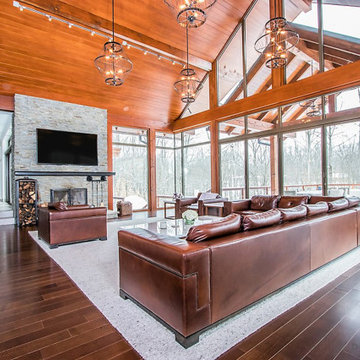
Let the beauty of the outdoors in with a window wall like this home. Where every season can be enjoyed. ? .
.
.
#payneandpayne #homebuilder #homedecor #homedesign #custombuild #luxuryhome #transitionalrustic
#ohiohomebuilders #ohiocustomhomes #dreamhome #nahb #buildersofinsta #clevelandbuilders #brecksville #AtHomeCLE #wallofwindows #vaultedceiling #woodenbeamsandstonewalls
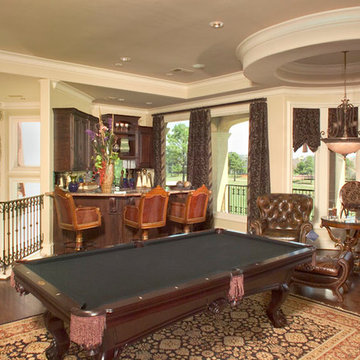
Cette photo montre une très grande salle de séjour méditerranéenne ouverte avec un bar de salon, un mur beige, un sol en bois brun et un téléviseur encastré.
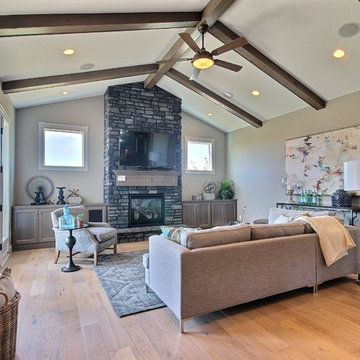
The Brahmin - in Ridgefield Washington by Cascade West Development Inc.
Every area of this home is designed to be spacious and accommodating. Its supersized nook area, the extra-large Pantry area to handle all the trips from Costco, down to the oversized Mud Room with benches, cubbies and large closet, to the spacious Guest Room with a private bath all of which are on the Main floor, but wait there is more! Head through the corner of the kitchen and you’ll find the “12th man Room” an incredibly cozy sized room, that features a 2nd Fireplace, Vaulted Ceilings, a Wet Bar with an under cabinet refrigerator, a sink, microwave for the popcorn and last but not least the Big Screen for Game Day! Be the Fan! Sit down, immerse yourself into the couch and turn it up! Commercial or Halftime?, …..just head outside and enjoy a breath of fresh air in the oversized back yard and throw some ball to remember the old days or drift into your favorite athlete’s stance and get geared up for the second half!
Cascade West Facebook: https://goo.gl/MCD2U1
Cascade West Website: https://goo.gl/XHm7Un
These photos, like many of ours, were taken by the good people of ExposioHDR - Portland, Or
Exposio Facebook: https://goo.gl/SpSvyo
Exposio Website: https://goo.gl/Cbm8Ya
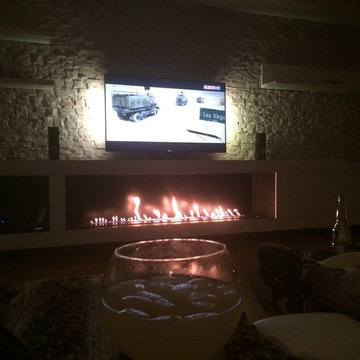
Function features:
1. Automatic bioethanol fireplace extinction or ignition ordered by electric board and a Button ON/OFF and remote control. http://www.autobiofireplace.com
2. Material in stainless and MDF.
3. Separately bio-ethanol tank and burning hearth
4. Co2 Safety infrared detector which stops the fire in the event of reaching un-authorized levels.
5. Automatic electric pump to fill the burner
6. With electronic heat detectors, it will automatice extinction when the temperature reaching the un-authorized levels.
7. AC charger or battery charger with battery loader.
8, With audio effect.
9. OEM service provided, please contact with us for more informations and models
Idées déco de très grandes salles de séjour avec un bar de salon
8